2643 Imperial Grove Lane, Conroe, TX 77385
Local realty services provided by:Better Homes and Gardens Real Estate Gary Greene
Listed by: tracie martin
Office: re/max universal
MLS#:68767198
Source:HARMLS
Price summary
- Price:$499,900
- Price per sq. ft.:$151.9
- Monthly HOA dues:$62.5
About this home
Looking for a scenic lake view with multiple fountains, open sky & direct water access? This enchanting Perry 1-story has it all! It features a thoughtful floor plan with 4 split bedrooms, 3 baths, private study & 2-car garage on an oversized 10,170 sq ft lot. Custom-look features include double crown molding, wide baseboards, 8-ft doors, enormous windows, 10–18 ft ceilings & wood/tile flooring. Since 2020, owners have invested approx. $65K in updates incl: new roof (2025), 4-ton HVAC (2024), 2 water heaters (2021), 2025 carpet in 2nd bedroom & more—see full list in attachments! The heart of the home is a spacious kitchen with a huge island, ample counter space & storage, opening to breakfast, game & family rooms—ideal for entertaining. The large primary suite boasts lake views, engineered wood floors, shiplap wall, soaking tub & huge walk-in closet. Picturesque backyard features stamped concrete decking & green space for a playset or pool. It has never flooded. Zoned to Conroe ISD.
Contact an agent
Home facts
- Year built:2008
- Listing ID #:68767198
- Updated:December 13, 2025 at 12:42 PM
Rooms and interior
- Bedrooms:4
- Total bathrooms:3
- Full bathrooms:3
- Living area:3,291 sq. ft.
Heating and cooling
- Cooling:Central Air, Electric
- Heating:Central, Gas
Structure and exterior
- Roof:Composition
- Year built:2008
- Building area:3,291 sq. ft.
- Lot area:0.23 Acres
Schools
- High school:OAK RIDGE HIGH SCHOOL
- Middle school:IRONS JUNIOR HIGH SCHOOL
- Elementary school:KAUFMAN ELEMENTARY SCHOOL
Utilities
- Sewer:Public Sewer
Finances and disclosures
- Price:$499,900
- Price per sq. ft.:$151.9
- Tax amount:$12,055 (2024)
New listings near 2643 Imperial Grove Lane
- New
 $315,000Active4 beds 3 baths2,105 sq. ft.
$315,000Active4 beds 3 baths2,105 sq. ft.3309 Rolling View Court, Conroe, TX 77301
MLS# 18386801Listed by: RE/MAX UNIVERSAL - New
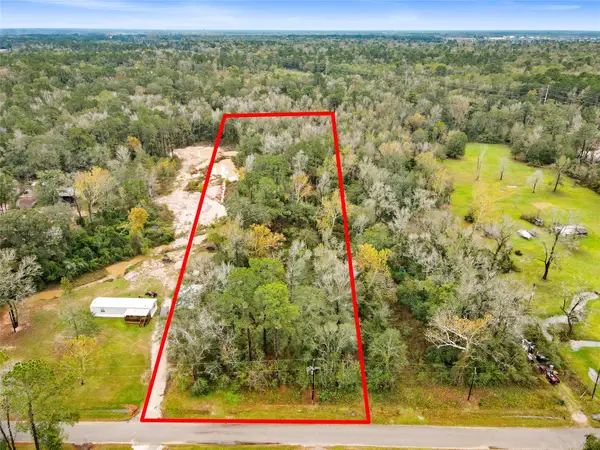 $70,000Active2.69 Acres
$70,000Active2.69 Acres10514 Ehlers Road, Conroe, TX 77302
MLS# 23624468Listed by: EXP REALTY, LLC - New
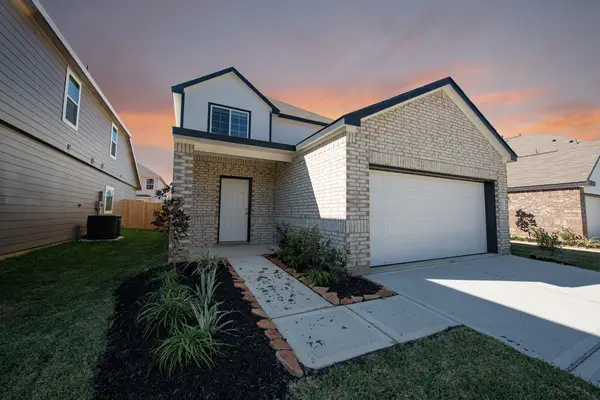 $269,990Active4 beds 3 baths1,745 sq. ft.
$269,990Active4 beds 3 baths1,745 sq. ft.3082 Nickell Back Drive, Conroe, TX 77301
MLS# 49458827Listed by: LEGEND HOME CORPORATION - New
 $348,900Active4 beds 3 baths2,318 sq. ft.
$348,900Active4 beds 3 baths2,318 sq. ft.6213 White Spruce Drive, Conroe, TX 77304
MLS# 51811782Listed by: LGI HOMES - New
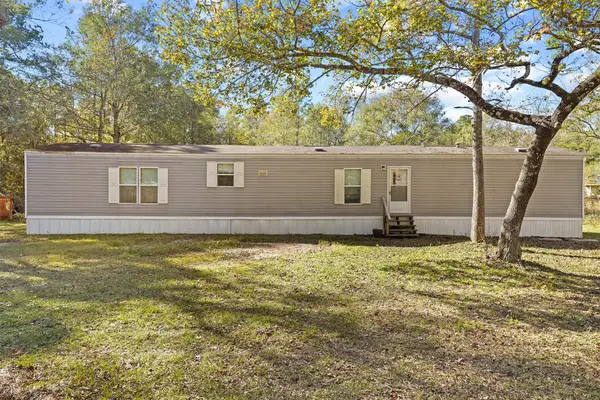 $175,000Active3 beds 2 baths1,140 sq. ft.
$175,000Active3 beds 2 baths1,140 sq. ft.15660 Deer Glen Lane, Conroe, TX 77302
MLS# 53874972Listed by: EXP REALTY LLC - New
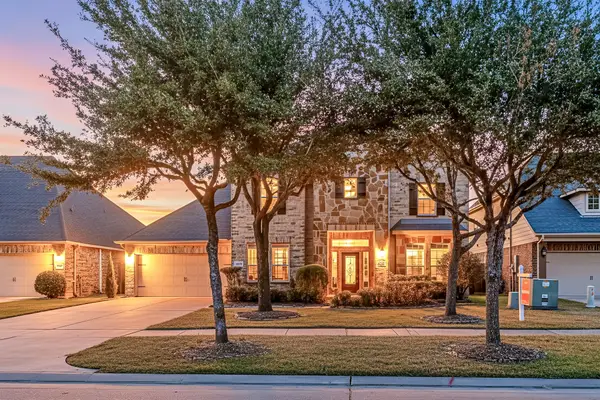 $620,000Active4 beds 4 baths3,700 sq. ft.
$620,000Active4 beds 4 baths3,700 sq. ft.8169 Tranquil Lake Way, Conroe, TX 77385
MLS# 87225654Listed by: REDFIN CORPORATION - New
 $291,988Active3 beds 3 baths2,094 sq. ft.
$291,988Active3 beds 3 baths2,094 sq. ft.3074 Nickell Back Drive, Conroe, TX 77301
MLS# 96442298Listed by: LEGEND HOME CORPORATION - New
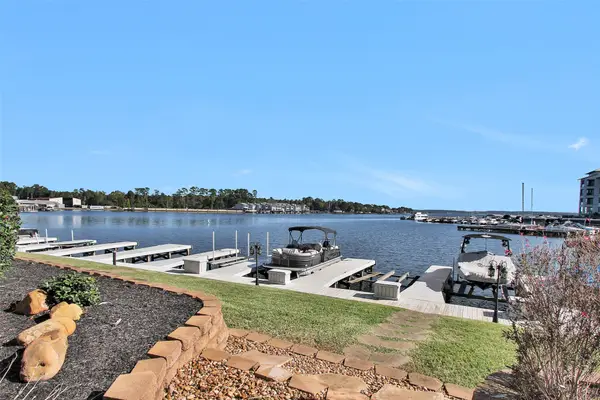 $309,888Active1 beds 2 baths956 sq. ft.
$309,888Active1 beds 2 baths956 sq. ft.168 Lake Point C103 Boulevard, Conroe, TX 77356
MLS# 20934474Listed by: TOP GUNS REALTY ON LAKE CONROE - New
 $322,900Active4 beds 3 baths2,175 sq. ft.
$322,900Active4 beds 3 baths2,175 sq. ft.15651 Honey Cove Drive, Conroe, TX 77303
MLS# 30728041Listed by: LGI HOMES - New
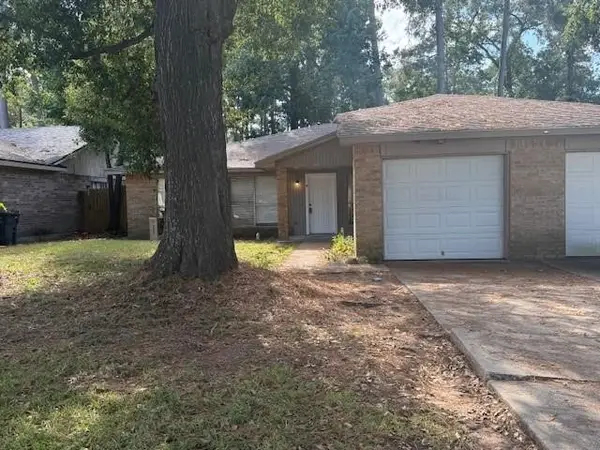 $325,000Active2 beds 2 baths2,383 sq. ft.
$325,000Active2 beds 2 baths2,383 sq. ft.1610 Hazelwood Street, Conroe, TX 77301
MLS# 48852463Listed by: ALL CITY REAL ESTATE
