312 Tallow Drive, Conroe, TX 77385
Local realty services provided by:Better Homes and Gardens Real Estate Hometown
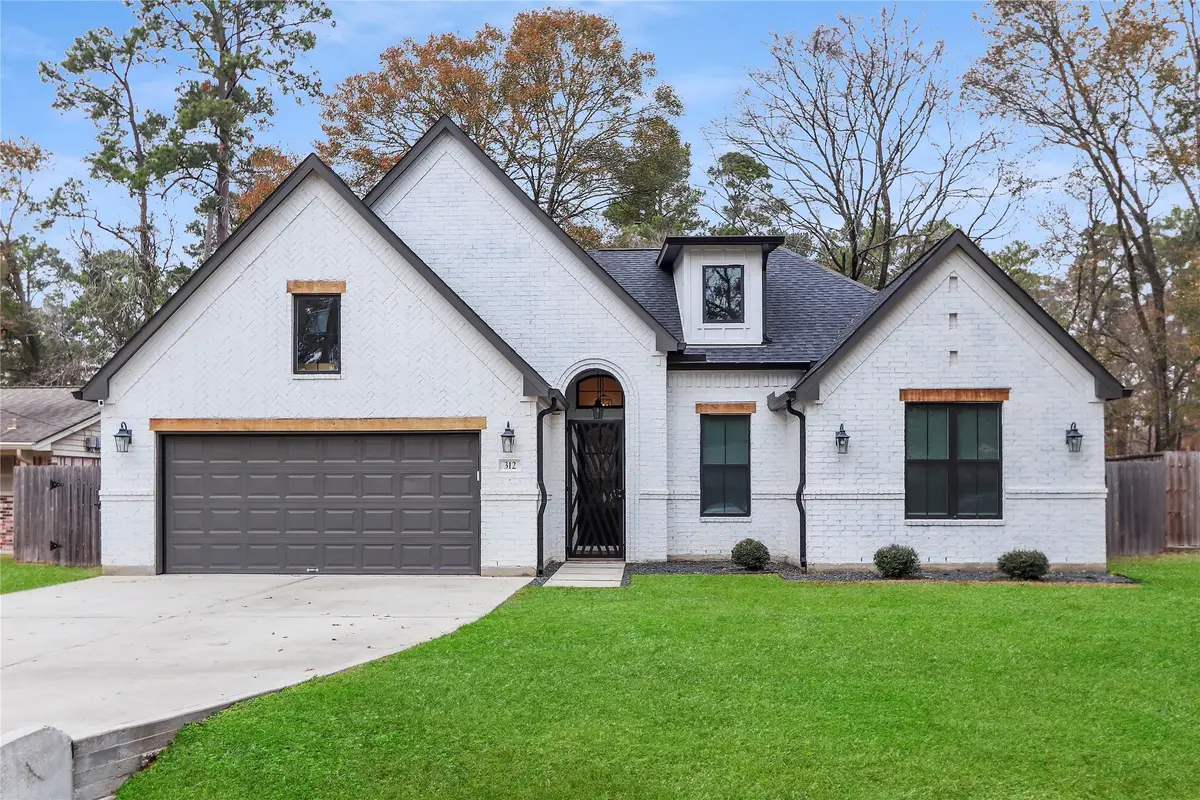
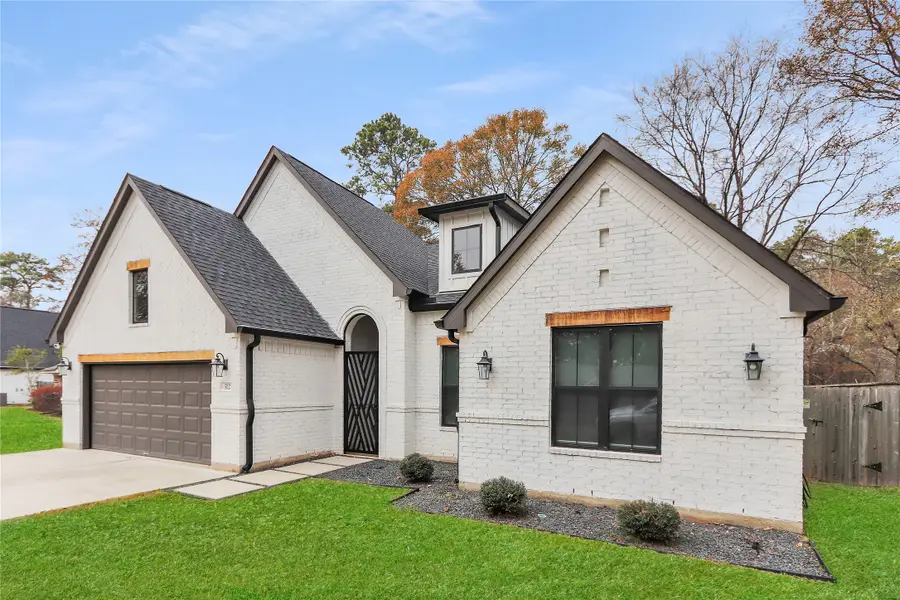
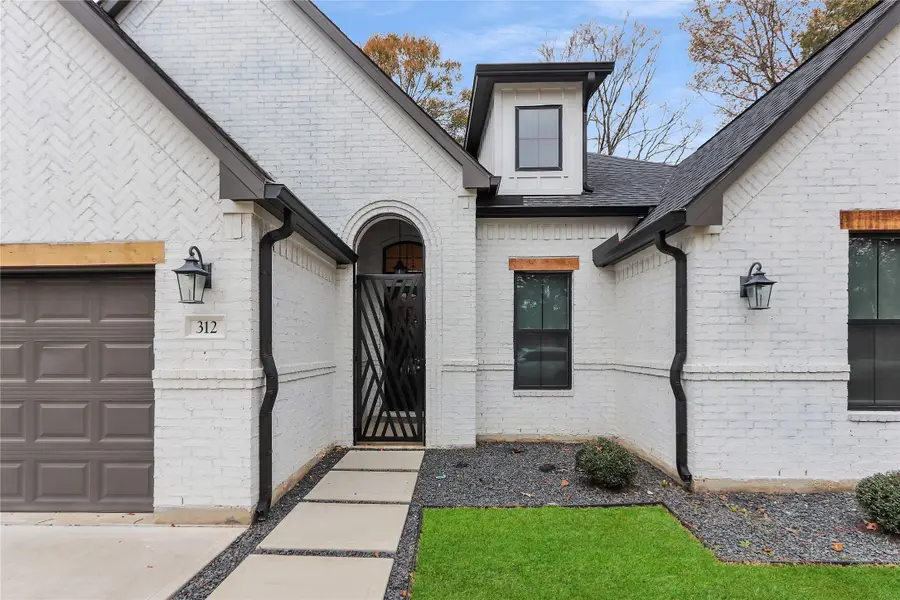
312 Tallow Drive,Conroe, TX 77385
$418,900
- 3 Beds
- 2 Baths
- 1,774 sq. ft.
- Single family
- Active
Listed by:kevin torres
Office:realty executives torres team
MLS#:61558852
Source:HARMLS
Price summary
- Price:$418,900
- Price per sq. ft.:$236.13
About this home
Seize this RARE chance to own a breathtaking, gently lived-in French Country style home, built by Ash Design + Build. Situated just minutes to The Woodlands, this open-concept gem features 3 bedrooms, 2 bathrooms, oversized kitchen/living areas & showcasing top-tier design elements / finishes found in far pricier homes. Curb appeal + with a Pinterest-worthy front elevation, white painted brick with "German Shmear" mortar, black-trim windows, stained-wood accents and designer gated front entry way. Inside, high ceilings, gorgeous kitchen with quartz countertops, oversized island, gas cooktop & stylish lighting/plumbing fixtures. Flooring includes luxury vinyl plank in common areas & bedrooms, tile in baths/laundry.. NO carpet! Big primary bedroom featuring an en suite w/ freestanding tub, 2 vanities & floor to ceiling tiled shower featuring 2 shower heads. This home blends elegance, comfort, and practicality—ideal for those seeking the best of all worlds. Schedule your showing today!
Contact an agent
Home facts
- Year built:2021
- Listing Id #:61558852
- Updated:August 17, 2025 at 11:35 AM
Rooms and interior
- Bedrooms:3
- Total bathrooms:2
- Full bathrooms:2
- Living area:1,774 sq. ft.
Heating and cooling
- Cooling:Central Air, Electric
- Heating:Central, Electric
Structure and exterior
- Roof:Composition
- Year built:2021
- Building area:1,774 sq. ft.
- Lot area:0.3 Acres
Schools
- High school:OAK RIDGE HIGH SCHOOL
- Middle school:IRONS JUNIOR HIGH SCHOOL
- Elementary school:HOUSER ELEMENTARY SCHOOL
Utilities
- Sewer:Public Sewer
Finances and disclosures
- Price:$418,900
- Price per sq. ft.:$236.13
- Tax amount:$5,695 (2024)
New listings near 312 Tallow Drive
- New
 $584,000Active3 beds 3 baths2,560 sq. ft.
$584,000Active3 beds 3 baths2,560 sq. ft.18003 Country Place Drive, Conroe, TX 77302
MLS# 96922807Listed by: GREGTXREALTY - THE WOODLANDS - New
 $306,000Active5 beds 4 baths2,657 sq. ft.
$306,000Active5 beds 4 baths2,657 sq. ft.2209 Raider Drive, Conroe, TX 77301
MLS# 19399798Listed by: GOLD QUEST REALTY - GALLERIA - New
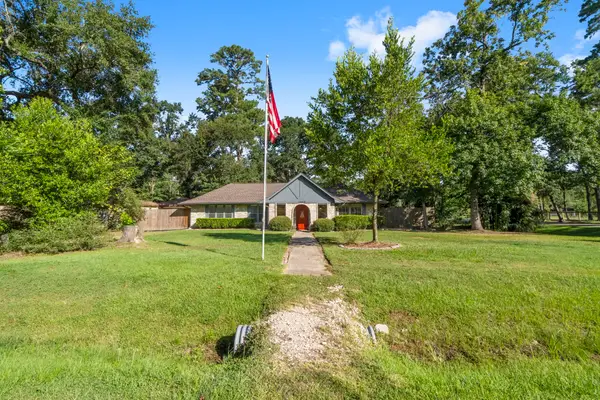 $269,990Active4 beds 2 baths1,696 sq. ft.
$269,990Active4 beds 2 baths1,696 sq. ft.15410 Cardinal Trail, Conroe, TX 77302
MLS# 34971537Listed by: COLDWELL BANKER REALTY - LAKE CONROE/WILLIS - Open Sat, 11am to 2pmNew
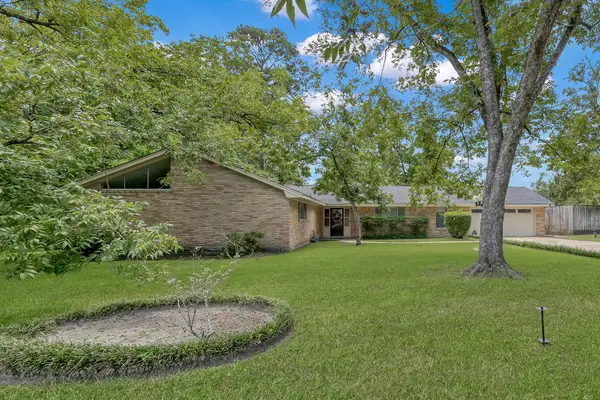 $349,500Active3 beds 2 baths2,708 sq. ft.
$349,500Active3 beds 2 baths2,708 sq. ft.1107 Holly Drive, Conroe, TX 77301
MLS# 35873322Listed by: EXP REALTY LLC - New
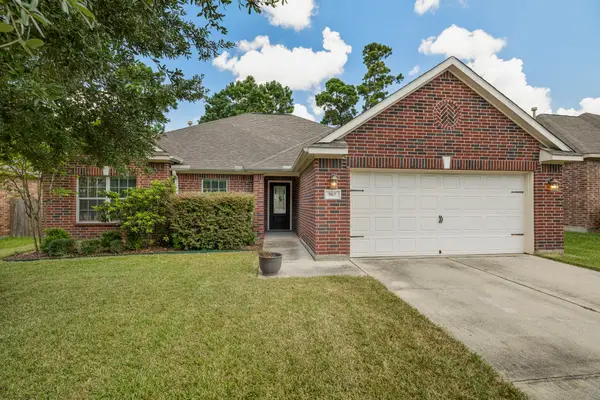 $289,000Active3 beds 2 baths1,862 sq. ft.
$289,000Active3 beds 2 baths1,862 sq. ft.967 Gowan Drive, Conroe, TX 77301
MLS# 60965160Listed by: TEXAS REAL ESTATE PRO - New
 $110,000Active0.21 Acres
$110,000Active0.21 Acres12371 Pebble View Drive, Conroe, TX 77304
MLS# 34754713Listed by: BERKSHIRE HATHAWAY HOMESERVICES PREMIER PROPERTIES - New
 $375,000Active3 beds 2 baths1,596 sq. ft.
$375,000Active3 beds 2 baths1,596 sq. ft.213 Trapper Creek Drive, Conroe, TX 77304
MLS# 72294344Listed by: EXP REALTY LLC - New
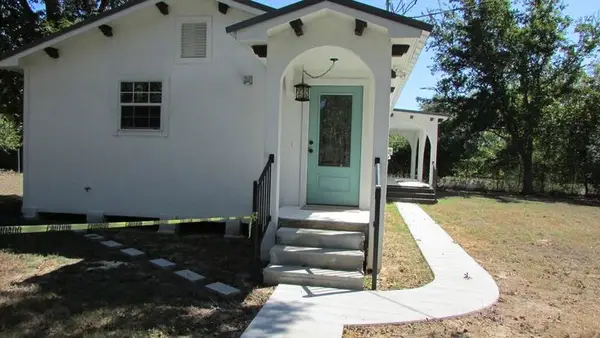 $238,000Active2 beds 2 baths1,056 sq. ft.
$238,000Active2 beds 2 baths1,056 sq. ft.363 W Santa Fe Street, Conroe, TX 77301
MLS# 38086567Listed by: TEXAS DIAMOND REALTY - New
 $383,290Active4 beds 3 baths2,255 sq. ft.
$383,290Active4 beds 3 baths2,255 sq. ft.642 Paisley Harbor Court, Conroe, TX 77304
MLS# 84974163Listed by: D.R. HORTON HOMES - New
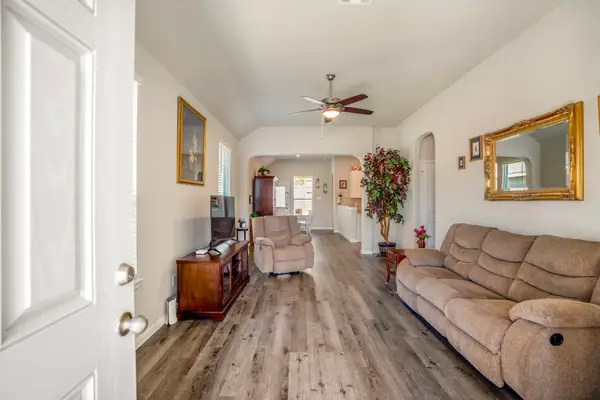 $245,000Active3 beds 2 baths1,417 sq. ft.
$245,000Active3 beds 2 baths1,417 sq. ft.2816 Madison Drive, Conroe, TX 77304
MLS# 97575621Listed by: KELLER WILLIAMS REALTY THE WOODLANDS
