3431 Chestnut Colony Court, Conroe, TX 77385
Local realty services provided by:Better Homes and Gardens Real Estate Gary Greene
Listed by:beverly bradley
Office:weekley properties beverly bradley
MLS#:79751225
Source:HARMLS
Price summary
- Price:$688,244
- Price per sq. ft.:$222.01
- Monthly HOA dues:$62.5
About this home
Fulfill your lifestyle ambitions in the vibrant and innovative Milburn floor plan by David Weekley Homes in The Meadows at Imperial Oaks in Conroe Texas. The Jack-and-Jill bedrooms and a separate front bedroom offer plenty of personal space for your growing residents and overnight guests. A quiet FlexSpace media room and front study present unparalleled opportunities to craft the family movie theater and home office you’ve been dreaming of. The streamlined kitchen provides an easy culinary layout for the resident chef with an extended pantry and prep area and a delightful view of the sunny family and dining spaces. Spend quality time together in the shade of your covered patio. Your blissful Owner’s Retreat offers an everyday escape from the outside world, and includes a spa-inspired en suite bathroom and walk-in closet. This luxurious new David Weekley Home is located on a cul-de-sac street, has a beautiful water view w/ fountain and has no rear neighbors.
Contact an agent
Home facts
- Year built:2025
- Listing ID #:79751225
- Updated:October 08, 2025 at 07:41 AM
Rooms and interior
- Bedrooms:4
- Total bathrooms:3
- Full bathrooms:3
- Living area:3,100 sq. ft.
Heating and cooling
- Cooling:Central Air, Electric, Zoned
- Heating:Central, Gas, Zoned
Structure and exterior
- Roof:Composition
- Year built:2025
- Building area:3,100 sq. ft.
Schools
- High school:GRAND OAKS HIGH SCHOOL
- Middle school:YORK JUNIOR HIGH SCHOOL
- Elementary school:BIRNHAM WOODS ELEMENTARY SCHOOL
Utilities
- Sewer:Public Sewer
Finances and disclosures
- Price:$688,244
- Price per sq. ft.:$222.01
New listings near 3431 Chestnut Colony Court
- New
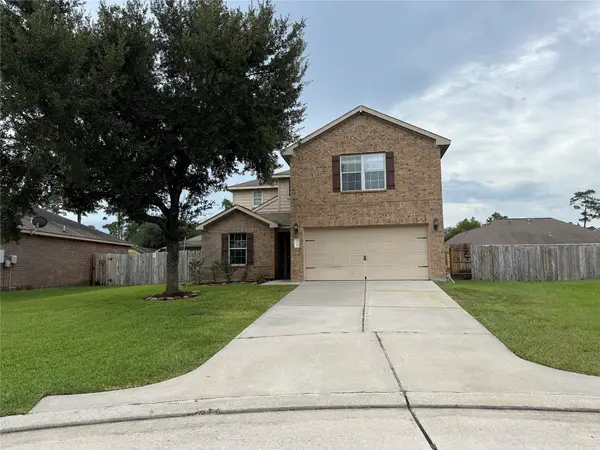 $310,000Active3 beds 3 baths1,937 sq. ft.
$310,000Active3 beds 3 baths1,937 sq. ft.10208 Jewel Court, Conroe, TX 77385
MLS# 71651948Listed by: CONNECT REALTY.COM - New
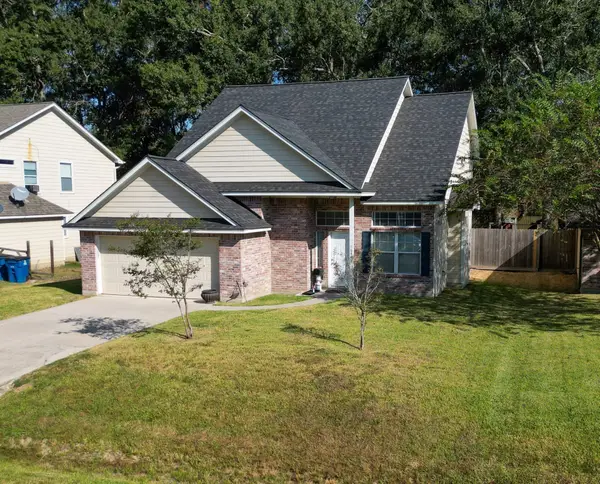 $285,000Active4 beds 3 baths1,716 sq. ft.
$285,000Active4 beds 3 baths1,716 sq. ft.16445 Ryan Guinn Way, Conroe, TX 77303
MLS# 22380980Listed by: BERKSHIRE HATHAWAY HOMESERVICES PREMIER PROPERTIES - New
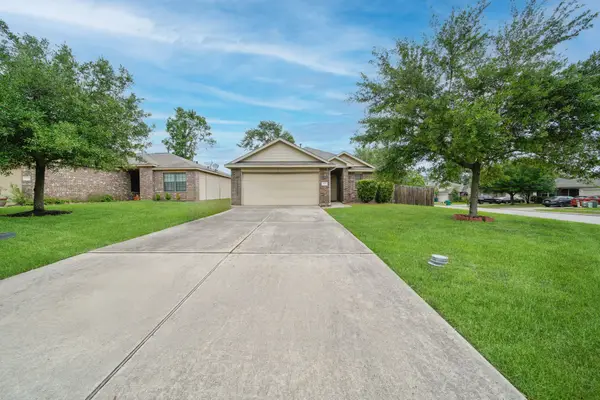 $229,000Active4 beds 2 baths1,589 sq. ft.
$229,000Active4 beds 2 baths1,589 sq. ft.1615 Leafhopper Lane, Conroe, TX 77301
MLS# 14787408Listed by: RE/MAX THE WOODLANDS & SPRING - New
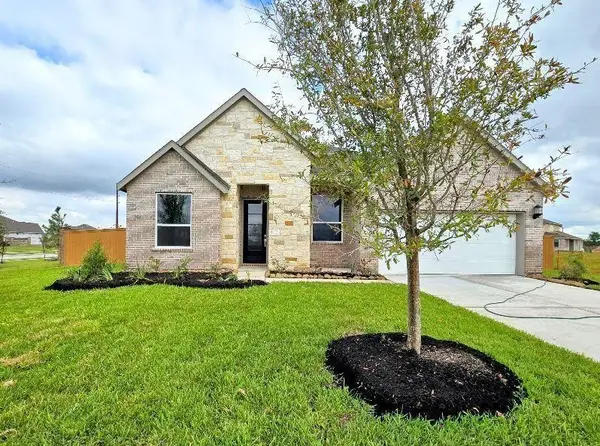 $432,990Active4 beds 4 baths2,548 sq. ft.
$432,990Active4 beds 4 baths2,548 sq. ft.14955 Calluna Heather Lane, Conroe, TX 77302
MLS# 29941351Listed by: LENNAR HOMES VILLAGE BUILDERS, LLC - New
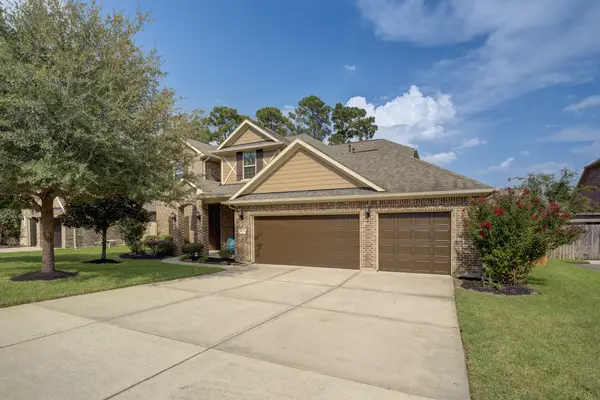 $490,000Active5 beds 3 baths3,661 sq. ft.
$490,000Active5 beds 3 baths3,661 sq. ft.2003 Doolan Drive, Conroe, TX 77301
MLS# 58075939Listed by: KELLER WILLIAMS PLATINUM - New
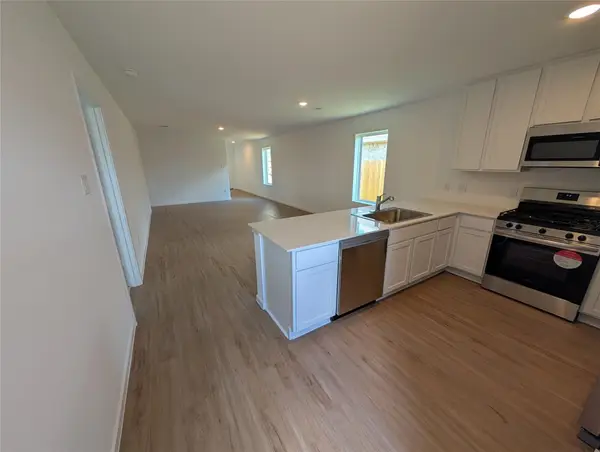 $232,990Active3 beds 2 baths1,418 sq. ft.
$232,990Active3 beds 2 baths1,418 sq. ft.14856 North Ascot Bend Circle, Conroe, TX 77306
MLS# 21395628Listed by: LENNAR HOMES VILLAGE BUILDERS, LLC - Open Sat, 12 to 2pmNew
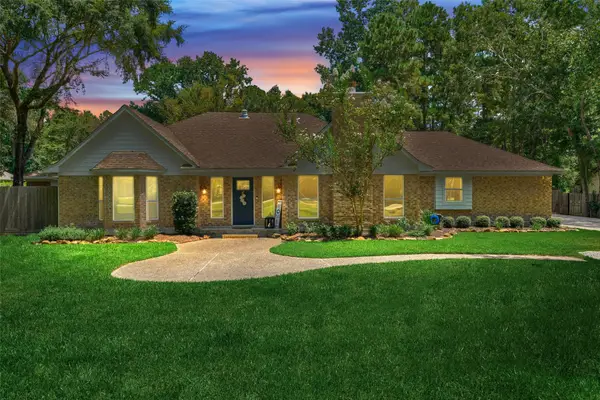 $850,000Active4 beds 4 baths3,933 sq. ft.
$850,000Active4 beds 4 baths3,933 sq. ft.8 Wind River Court, Conroe, TX 77384
MLS# 23274601Listed by: COMPASS RE TEXAS, LLC - THE WOODLANDS - Open Sun, 1 to 3pmNew
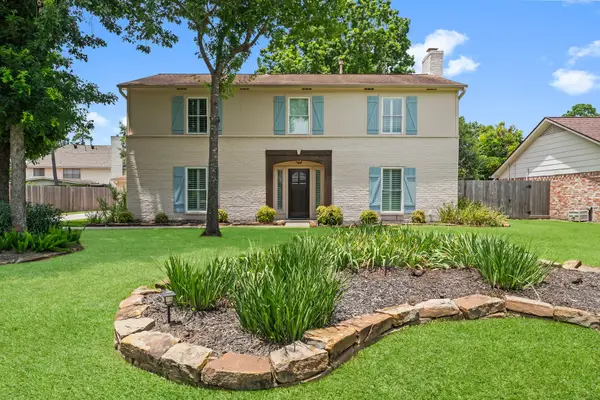 $420,000Active4 beds 3 baths2,336 sq. ft.
$420,000Active4 beds 3 baths2,336 sq. ft.115 Heather Lane, Conroe, TX 77385
MLS# 56315148Listed by: EXECUTIVE TEXAS REALTY - New
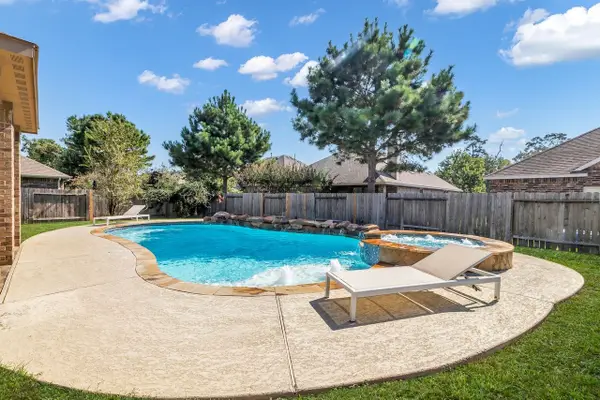 $440,000Active4 beds 2 baths2,335 sq. ft.
$440,000Active4 beds 2 baths2,335 sq. ft.14206 Rainier Peak Crossing, Conroe, TX 77384
MLS# 8084400Listed by: COLDWELL BANKER REALTY - THE WOODLANDS - New
 $346,000Active3 beds 3 baths2,257 sq. ft.
$346,000Active3 beds 3 baths2,257 sq. ft.347 Westlake Terrace Drive, Conroe, TX 77304
MLS# 8147256Listed by: OPENDOOR BROKERAGE, LLC
