4908 Summer Rain Drive, Conroe, TX 77303
Local realty services provided by:Better Homes and Gardens Real Estate Hometown
Listed by: nicole garner
Office: windsor hill real estate group
MLS#:57542734
Source:HARMLS
Price summary
- Price:$250,000
- Price per sq. ft.:$155.38
- Monthly HOA dues:$30.83
About this home
This adorable home is tucked away in the quiet community of Summerwood,this well designed floorplan by Dunn & Stone Builders reflects careful consideration for both form and function. With an open concept living area, dining and kitchen; entertaining is a breeze where the host can easily provide for guests and still be part of the socializing.
The primary suite, complete with private en-suite and sitting area, is positioned at the rear of the home to maximize privacy. The two secondary bedrooms are near the front of the home and have the benefit of the hallway to be set apart from the main living areas. Spend a leisurely morning enjoying coffee on the oversized backyard patio with no back neighbors. Some of the functional features include pex plumbing throughout and a distribution manifold with independent connections for easy access.
Located just minutes from The Woodlands, Conroe and Willis; dining, shopping and outdoor recreation are never far away.
Contact an agent
Home facts
- Year built:2006
- Listing ID #:57542734
- Updated:January 08, 2026 at 12:50 PM
Rooms and interior
- Bedrooms:3
- Total bathrooms:2
- Full bathrooms:2
- Living area:1,609 sq. ft.
Heating and cooling
- Cooling:Central Air, Electric
- Heating:Central, Gas
Structure and exterior
- Roof:Composition
- Year built:2006
- Building area:1,609 sq. ft.
- Lot area:0.14 Acres
Schools
- High school:WILLIS HIGH SCHOOL
- Middle school:CALFEE MIDDLE SCHOOL
- Elementary school:A.R. TURNER ELEMENTARY SCHOOL
Utilities
- Sewer:Public Sewer
Finances and disclosures
- Price:$250,000
- Price per sq. ft.:$155.38
- Tax amount:$4,369 (2024)
New listings near 4908 Summer Rain Drive
- New
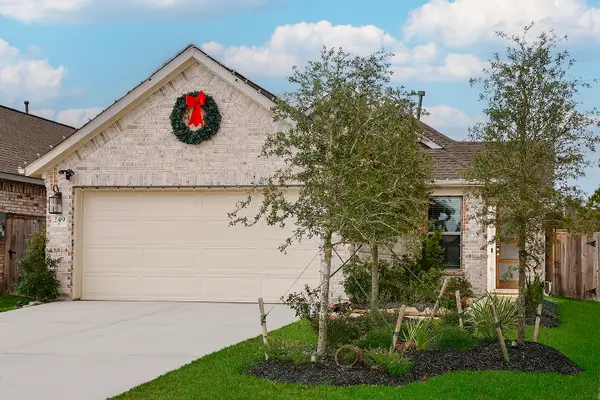 Listed by BHGRE$395,000Active4 beds 2 baths1,750 sq. ft.
Listed by BHGRE$395,000Active4 beds 2 baths1,750 sq. ft.249 Trapper Creek Drive, Conroe, TX 77304
MLS# 23099890Listed by: BETTER HOMES AND GARDENS REAL ESTATE GARY GREENE - THE WOODLANDS - New
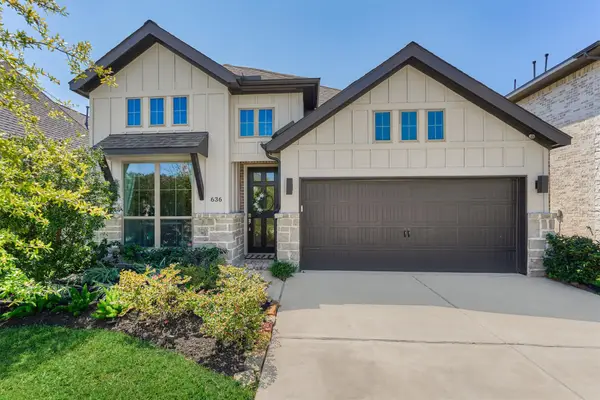 $409,900Active3 beds 3 baths1,918 sq. ft.
$409,900Active3 beds 3 baths1,918 sq. ft.636 Sand Branch Drive, Conroe, TX 77304
MLS# 51343926Listed by: COMPASS RE TEXAS, LLC - THE WOODLANDS - New
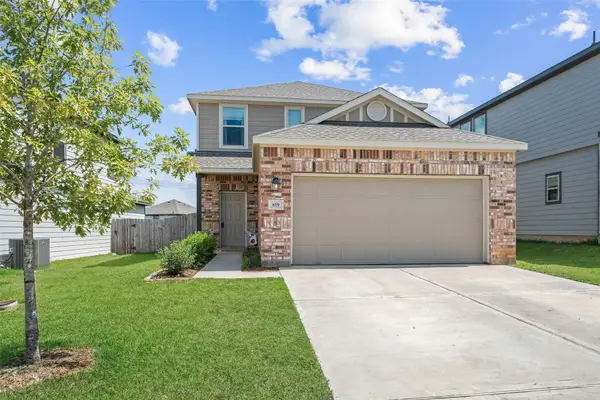 $254,990Active3 beds 3 baths1,694 sq. ft.
$254,990Active3 beds 3 baths1,694 sq. ft.819 Faison Court, Montgomery, TX 77316
MLS# 71932108Listed by: MICHELLE CANNON TEAM - Open Sat, 2 to 4pmNew
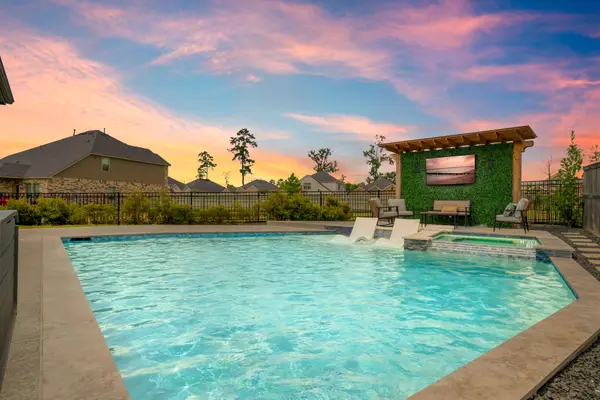 $519,900Active4 beds 3 baths2,600 sq. ft.
$519,900Active4 beds 3 baths2,600 sq. ft.9715 Migrant Hawker Court, Conroe, TX 77385
MLS# 8914837Listed by: KELLER WILLIAMS REALTY THE WOODLANDS - New
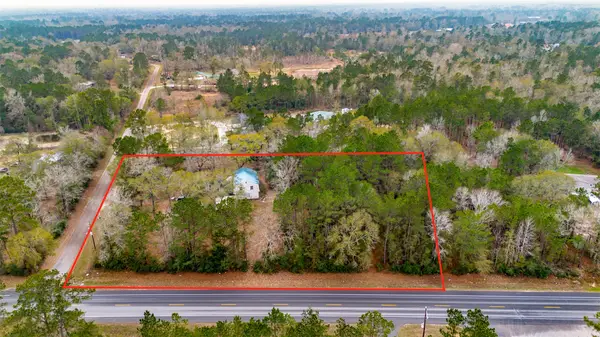 $295,999Active2.4 Acres
$295,999Active2.4 Acres19098 Fm 2090, Conroe, TX 77306
MLS# 67865955Listed by: JLA REALTY - New
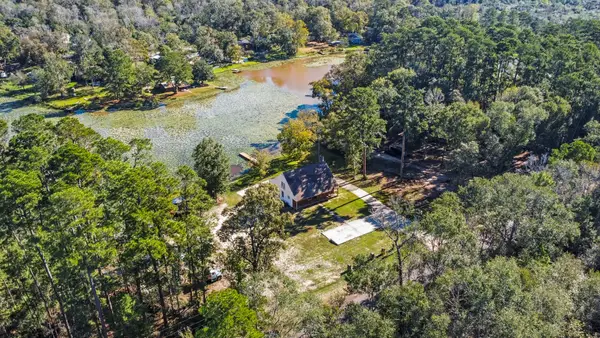 $495,000Active3 beds 3 baths2,688 sq. ft.
$495,000Active3 beds 3 baths2,688 sq. ft.10482 Lake Shore Drive, Conroe, TX 77303
MLS# 34626292Listed by: CENTURY 21 REALTY PARTNERS - Open Sat, 12 to 2pmNew
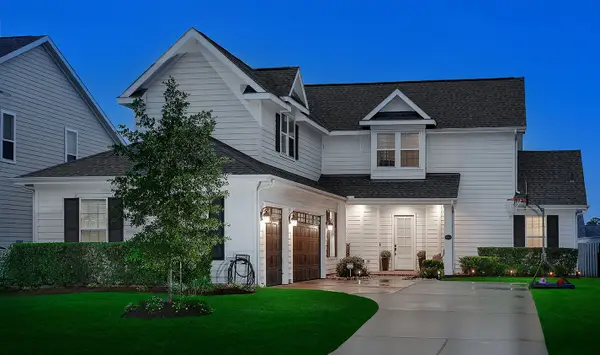 $724,900Active5 beds 5 baths3,301 sq. ft.
$724,900Active5 beds 5 baths3,301 sq. ft.2205 Salt Grass Trail, Conroe, TX 77384
MLS# 43684542Listed by: EXP REALTY LLC - New
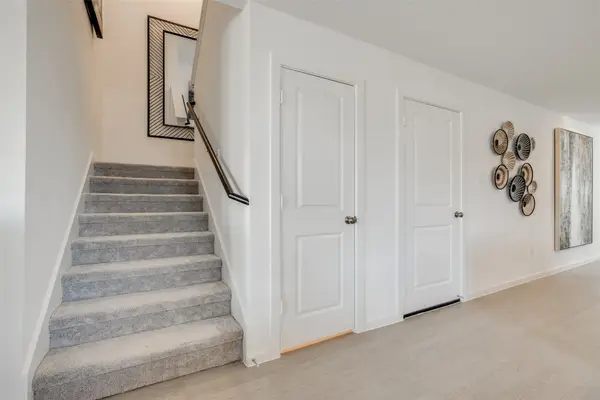 $243,440Active4 beds 3 baths1,891 sq. ft.
$243,440Active4 beds 3 baths1,891 sq. ft.15693 Plum Brook Drive, Conroe, TX 77303
MLS# 56537438Listed by: LENNAR HOMES VILLAGE BUILDERS, LLC - New
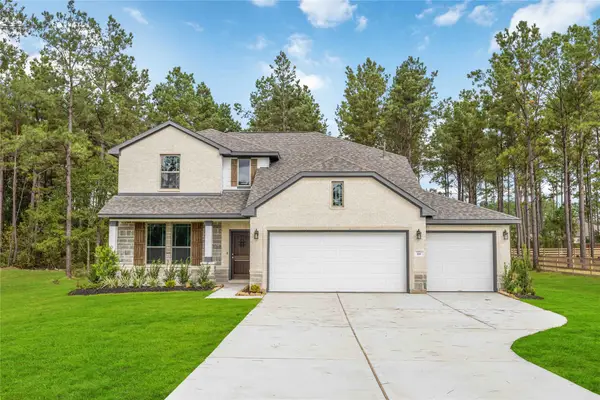 $491,552Active4 beds 3 baths2,648 sq. ft.
$491,552Active4 beds 3 baths2,648 sq. ft.13511 Caldwell Street, Conroe, TX 77303
MLS# 96115842Listed by: THE SIGNORELLI COMPANY - Open Sat, 1 to 3pmNew
 $320,000Active3 beds 3 baths2,132 sq. ft.
$320,000Active3 beds 3 baths2,132 sq. ft.16875 Pink Wintergreen Drive, Conroe, TX 77385
MLS# 71860122Listed by: BERKSHIRE HATHAWAY HOMESERVICES PREMIER PROPERTIES
