532 Woolridge Drive, Conroe, TX 77301
Local realty services provided by:Better Homes and Gardens Real Estate Hometown
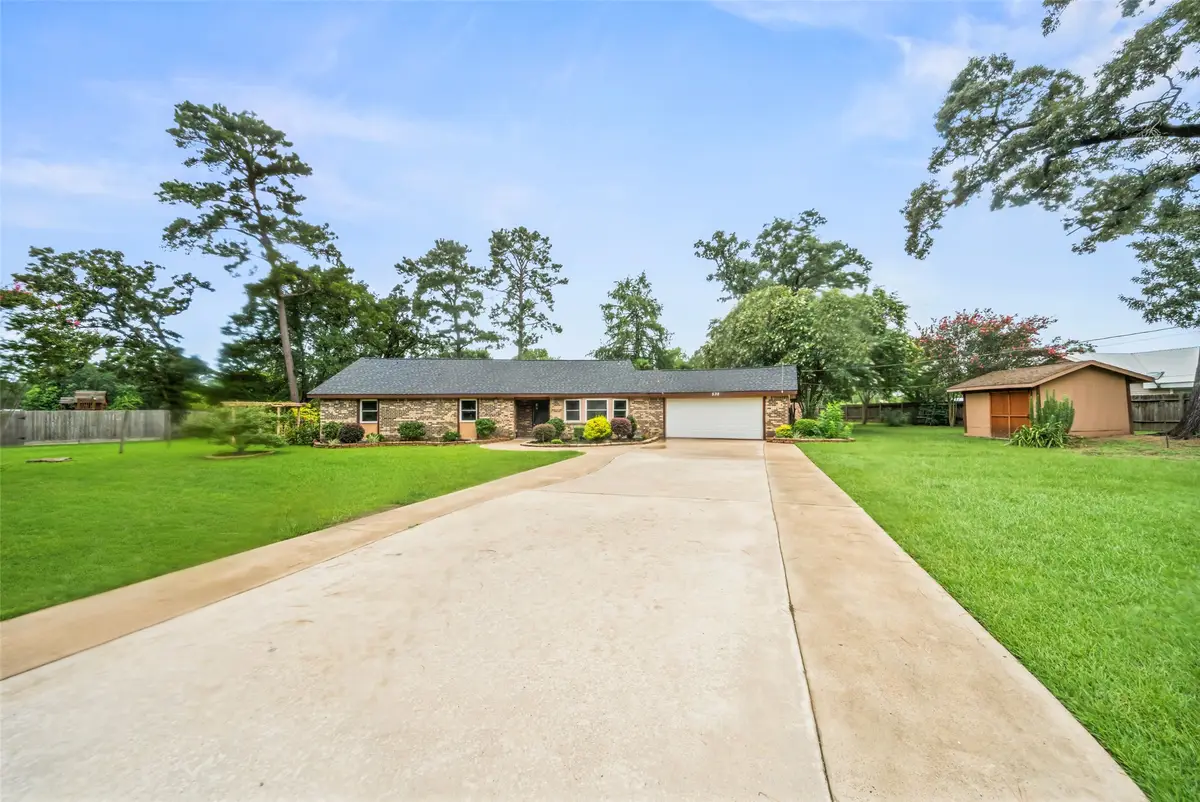

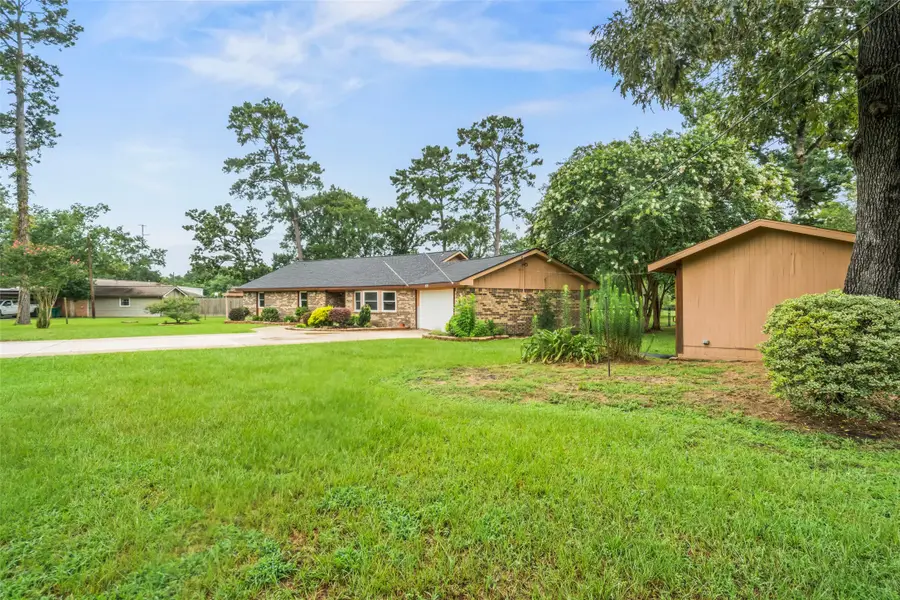
532 Woolridge Drive,Conroe, TX 77301
$350,000
- 3 Beds
- 2 Baths
- 2,032 sq. ft.
- Single family
- Active
Listed by:ryan kutter
Office:connect realty.com
MLS#:90910919
Source:HARMLS
Price summary
- Price:$350,000
- Price per sq. ft.:$172.24
About this home
Set on over an acre, this thoughtfully updated ranch-style home offers comfort, style, & versatility in a spacious, natural setting. The living area features vaulted ceilings with exposed beams, a white brick double-sided fireplace, and wood-look tile flooring. The open kitchen pops with white shaker cabinets, quartz countertops, subway tile backsplash, & sleek stainless appliances. A sunny bay window breakfast area sits adjacent to the kitchen. The private primary suite offers a walk-in closet & a stylish en-suite bath with a walk-in shower. Two additional bedrooms share a full bath with updated finishes. Step outside to a large covered patio overlooking the backyard featuring raised garden beds, ready for your seasonal favorites. A spacious workshop with barn doors, currently set up as a man cave, offers flexible space for hobbies, storage, or a home business. Located just minutes from I-45, shopping, and dining. Explore everything this property has to offer, book your showing TODAY!
Contact an agent
Home facts
- Year built:1976
- Listing Id #:90910919
- Updated:August 10, 2025 at 11:45 AM
Rooms and interior
- Bedrooms:3
- Total bathrooms:2
- Full bathrooms:2
- Living area:2,032 sq. ft.
Heating and cooling
- Cooling:Central Air, Electric
- Heating:Central, Gas
Structure and exterior
- Roof:Composition
- Year built:1976
- Building area:2,032 sq. ft.
- Lot area:1.12 Acres
Schools
- High school:CONROE HIGH SCHOOL
- Middle school:STOCKTON JUNIOR HIGH SCHOOL
- Elementary school:RUNYAN ELEMENTARY SCHOOL
Utilities
- Water:Well
Finances and disclosures
- Price:$350,000
- Price per sq. ft.:$172.24
- Tax amount:$2,350 (2024)
New listings near 532 Woolridge Drive
- New
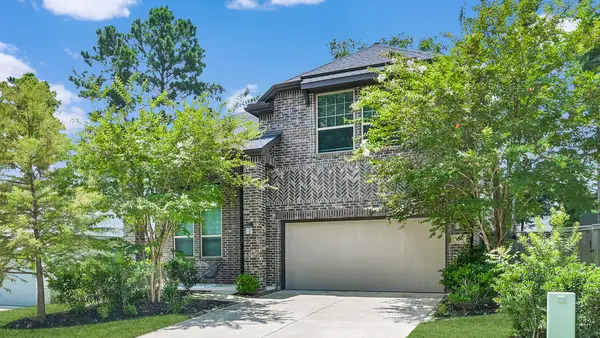 $442,000Active4 beds 3 baths2,723 sq. ft.
$442,000Active4 beds 3 baths2,723 sq. ft.309 Serenata Woods Trail, Willis, TX 77318
MLS# 22953584Listed by: EXP REALTY, LLC - New
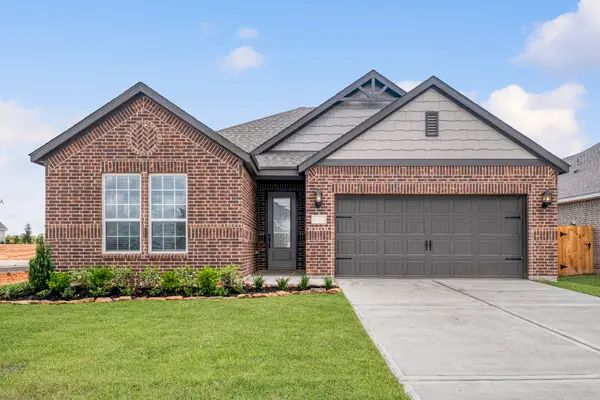 $318,900Active3 beds 2 baths1,658 sq. ft.
$318,900Active3 beds 2 baths1,658 sq. ft.15671 Honey Cove Drive, Conroe, TX 77303
MLS# 32459530Listed by: LGI HOMES - New
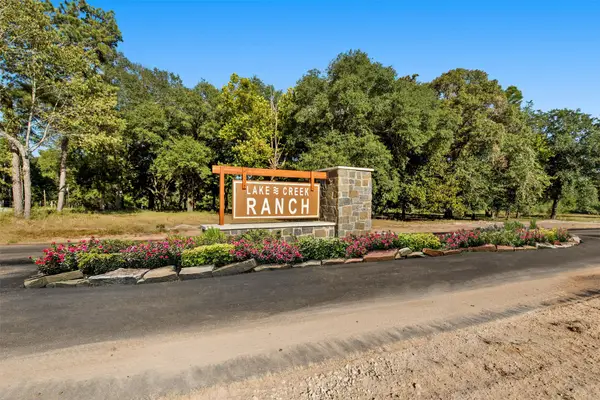 $292,700Active1.64 Acres
$292,700Active1.64 Acres2400 Lonely Creek Circle, Montgomery, TX 77316
MLS# 47272268Listed by: VYBE REALTY, LLC - New
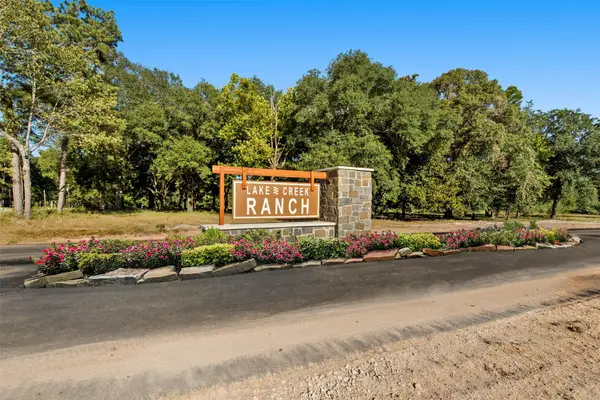 $292,700Active1.54 Acres
$292,700Active1.54 Acres2450 Lonely Creek Circle, Montgomery, TX 77316
MLS# 50265353Listed by: VYBE REALTY, LLC - New
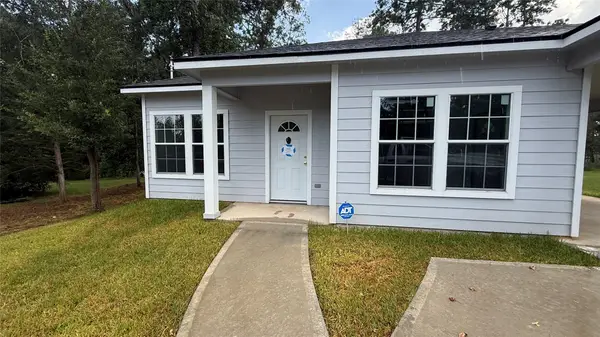 $235,000Active3 beds 2 baths1,174 sq. ft.
$235,000Active3 beds 2 baths1,174 sq. ft.10428 Royal Adrian Drive, Conroe, TX 77303
MLS# 5058020Listed by: KELLER WILLIAMS REALTY LIVINGSTON - New
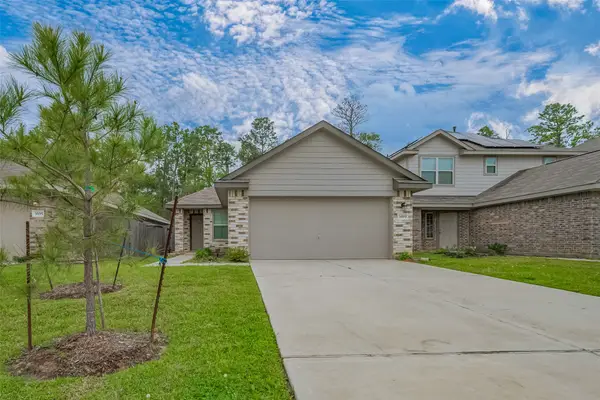 $209,900Active4 beds 2 baths1,312 sq. ft.
$209,900Active4 beds 2 baths1,312 sq. ft.3699 Solanum Drive, Conroe, TX 77301
MLS# 12227167Listed by: KELLER WILLIAMS REALTY METROPOLITAN - New
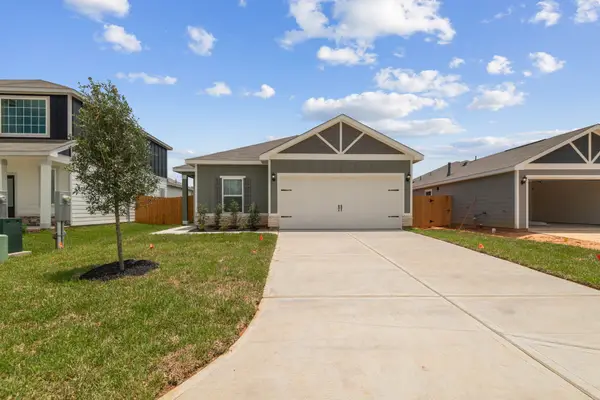 $296,900Active4 beds 2 baths1,852 sq. ft.
$296,900Active4 beds 2 baths1,852 sq. ft.15846 Berry Hill Drive, Conroe, TX 77303
MLS# 2397610Listed by: LGI HOMES - Open Sun, 12 to 2pmNew
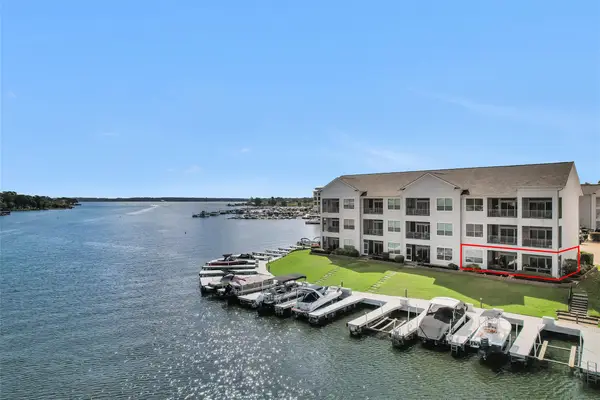 $349,500Active2 beds 2 baths1,309 sq. ft.
$349,500Active2 beds 2 baths1,309 sq. ft.168 Lake Point Boulevard #B101, Conroe, TX 77356
MLS# 45786590Listed by: TOP GUNS REALTY ON LAKE CONROE - New
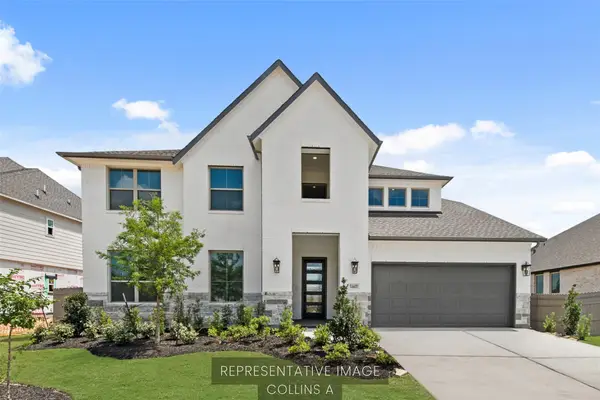 $633,651Active4 beds 4 baths3,436 sq. ft.
$633,651Active4 beds 4 baths3,436 sq. ft.16538 Givenchy Lane, Conroe, TX 77302
MLS# 29074019Listed by: WESTIN HOMES - New
 $633,412Active4 beds 4 baths3,477 sq. ft.
$633,412Active4 beds 4 baths3,477 sq. ft.16542 Givenchy Lane, Conroe, TX 77302
MLS# 81561867Listed by: WESTIN HOMES

