5851 Brimstone Hill Lane, Conroe, TX 77304
Local realty services provided by:Better Homes and Gardens Real Estate Hometown
5851 Brimstone Hill Lane,Conroe, TX 77304
$429,900
- 4 Beds
- 3 Baths
- 2,630 sq. ft.
- Single family
- Active
Listed by: carol hearn
Office: keller williams realty the woodlands
MLS#:18795105
Source:HARMLS
Price summary
- Price:$429,900
- Price per sq. ft.:$163.46
- Monthly HOA dues:$100
About this home
Pride of ownership shows here! Beautiful open-concept layout connecting the expansive kitchen, dining, and living areas ideal for entertaining or relaxing. Soaring ceilings, tons of natural light, 2" blinds, large home office/study, recessed lighting, and upgrades throughout. The kitchen shines with granite counters, title backsplash, stainless appliances, refrigerator, 42” cabinets, undermount lighting and large panty for ample storage. Large private primary en-suite retreat boasting dual sinks, shower, separate soaking tub, & generous walk-in closet. Additional 3 spacious rooms with large closets plus 2 more full additional baths. Enjoy the private backyard retreat with no back neighbors offering large covered patio with a jacuzzi spa, perfect for unwinding after a long day. Don't miss the garage epoxy flooring plus includes washer and dryer too. Amenity-rich community offering lake access, private boat ramp, resort-style pools, clubhouse, fishing ponds, playground and dog park.
Contact an agent
Home facts
- Year built:2020
- Listing ID #:18795105
- Updated:February 11, 2026 at 12:41 PM
Rooms and interior
- Bedrooms:4
- Total bathrooms:3
- Full bathrooms:3
- Living area:2,630 sq. ft.
Heating and cooling
- Cooling:Central Air, Electric
- Heating:Central, Gas
Structure and exterior
- Roof:Composition
- Year built:2020
- Building area:2,630 sq. ft.
Schools
- High school:WILLIS HIGH SCHOOL
- Middle school:CALFEE MIDDLE SCHOOL
- Elementary school:LAGWAY ELEMENTARY SCHOOL
Utilities
- Sewer:Public Sewer
Finances and disclosures
- Price:$429,900
- Price per sq. ft.:$163.46
- Tax amount:$10,571 (2024)
New listings near 5851 Brimstone Hill Lane
- Open Sun, 2 to 4pmNew
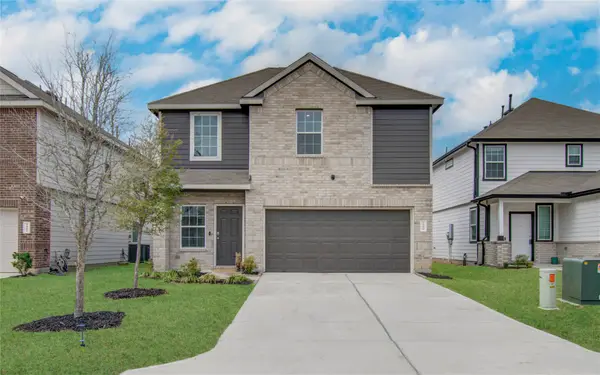 $247,000Active3 beds 3 baths1,709 sq. ft.
$247,000Active3 beds 3 baths1,709 sq. ft.2398 Tavo Trails Drive, Conroe, TX 77301
MLS# 12655762Listed by: EXP REALTY LLC - New
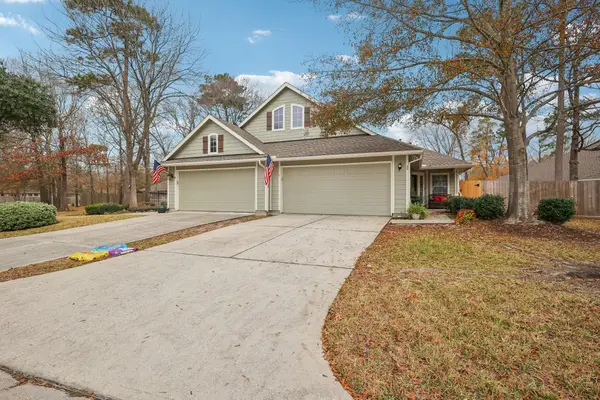 $335,000Active3 beds 3 baths1,946 sq. ft.
$335,000Active3 beds 3 baths1,946 sq. ft.30 Trafalgar Place, Conroe, TX 77384
MLS# 43022512Listed by: RE/MAX INTEGRITY - New
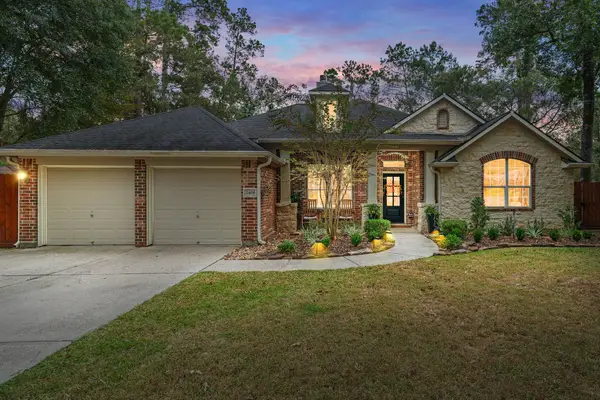 $690,000Active4 beds 3 baths3,100 sq. ft.
$690,000Active4 beds 3 baths3,100 sq. ft.2408 Hollowbrook Lane, Conroe, TX 77384
MLS# 44321360Listed by: CB&A, REALTORS - New
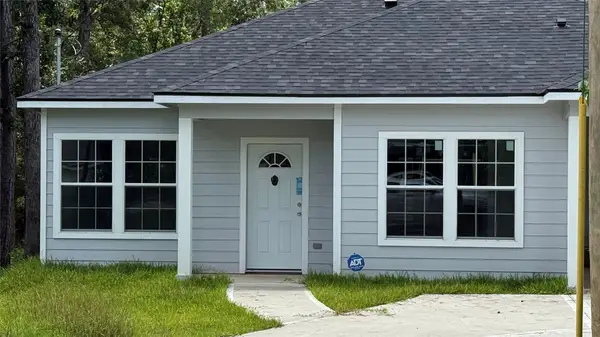 $210,000Active3 beds 2 baths1,174 sq. ft.
$210,000Active3 beds 2 baths1,174 sq. ft.10428 Royal Adrian Drive, Conroe, TX 77303
MLS# 61528358Listed by: KELLER WILLIAMS REALTY LIVINGSTON - New
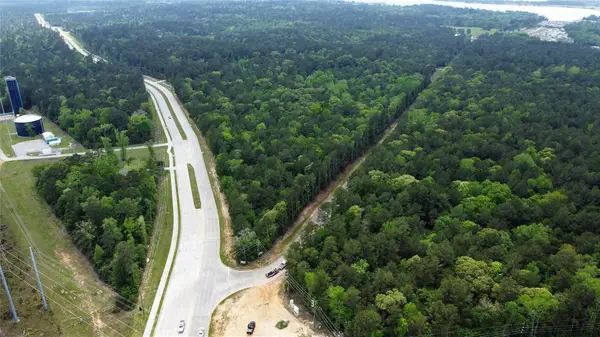 $12,500,000Active17.5 Acres
$12,500,000Active17.5 Acres000 Fm 830, Conroe, TX 77304
MLS# 62252936Listed by: PAM'S HOME TEAM REAL ESTATE - New
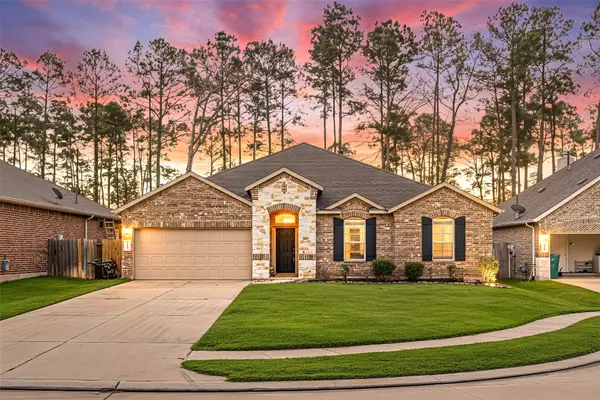 $430,000Active4 beds 2 baths2,579 sq. ft.
$430,000Active4 beds 2 baths2,579 sq. ft.14023 Beaverhead Range Court, Conroe, TX 77384
MLS# 64778618Listed by: CORCORAN GENESIS - New
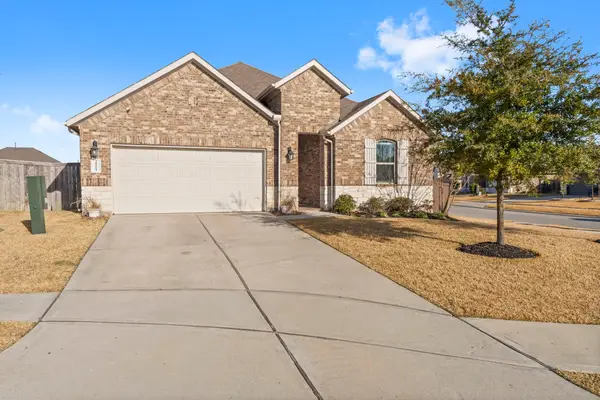 $299,900Active4 beds 2 baths1,906 sq. ft.
$299,900Active4 beds 2 baths1,906 sq. ft.20104 Crystal Falls Court, Montgomery, TX 77316
MLS# 87056109Listed by: GREEN & ASSOCIATES REAL ESTATE - New
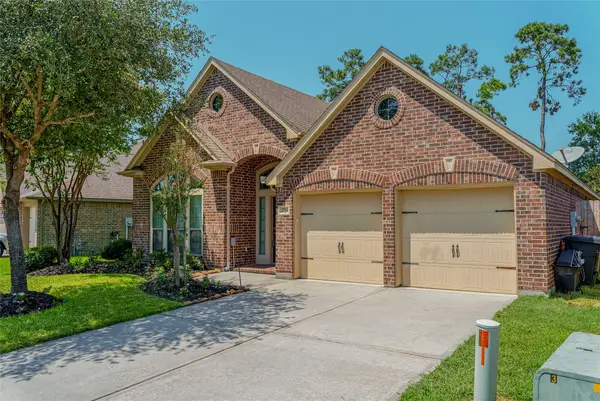 $384,000Active4 beds 3 baths3,032 sq. ft.
$384,000Active4 beds 3 baths3,032 sq. ft.2711 Imperial Grove Lane, Conroe, TX 77385
MLS# 88179495Listed by: NAN & COMPANY PROPERTIES - CORPORATE OFFICE (HEIGHTS) - New
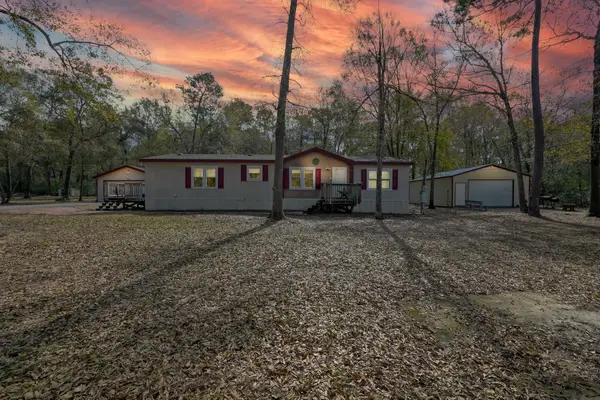 $349,900Active3 beds 2 baths1,624 sq. ft.
$349,900Active3 beds 2 baths1,624 sq. ft.4002 Piney Meadow Drive, Conroe, TX 77301
MLS# 11804684Listed by: 5X REALTY - Open Sat, 10am to 1pmNew
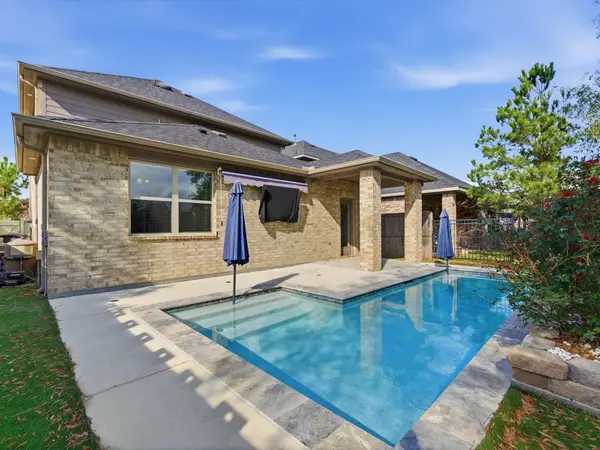 $370,000Active4 beds 3 baths2,161 sq. ft.
$370,000Active4 beds 3 baths2,161 sq. ft.17169 Upland Bent Court, Conroe, TX 77385
MLS# 21163138Listed by: EXP REALTY LLC

