6026 Hazel Place Drive, Conroe, TX 77303
Local realty services provided by:Better Homes and Gardens Real Estate Gary Greene
Listed by: olivia mihutz
Office: lpt realty, llc.
MLS#:87952981
Source:HARMLS
Price summary
- Price:$419,900
- Price per sq. ft.:$197.32
- Monthly HOA dues:$33.33
About this home
Motivated Seller! Welcome to 6026 Hazel Place, a stunning custom Precision Home built in 2022 and located in Deer Trails Estates, Conroe TX. This single-story home sits on a quiet cul-de-sac lot with no back neighbors, offering privacy and peaceful living. Featuring approximately 2,128 sq ft, the open-concept layout connects the living, dining, and kitchen areas beautifully. The home includes 3 bedrooms plus a large flex space, perfect for a home office or gym. Enjoy mixed flooring, central heating/cooling, and quality finishes throughout. The brick exterior, slab foundation, and fully fenced yard showcase exceptional craftsmanship. Set on nearly three-quarters of an acre, the property offers ample outdoor space for entertaining or relaxing. Conveniently located near I-45, The Woodlands, and Lake Conroe—this newer custom home blends comfort, style, and location. Schedule your showing today!
Contact an agent
Home facts
- Year built:2022
- Listing ID #:87952981
- Updated:November 25, 2025 at 12:38 PM
Rooms and interior
- Bedrooms:3
- Total bathrooms:2
- Full bathrooms:2
- Living area:2,128 sq. ft.
Heating and cooling
- Cooling:Central Air, Electric
- Heating:Central, Gas
Structure and exterior
- Roof:Composition
- Year built:2022
- Building area:2,128 sq. ft.
- Lot area:0.76 Acres
Schools
- High school:CONROE HIGH SCHOOL
- Middle school:STOCKTON JUNIOR HIGH SCHOOL
- Elementary school:BARTLETT ELEMENTARY (CONROE)
Finances and disclosures
- Price:$419,900
- Price per sq. ft.:$197.32
- Tax amount:$6,050 (2024)
New listings near 6026 Hazel Place Drive
- New
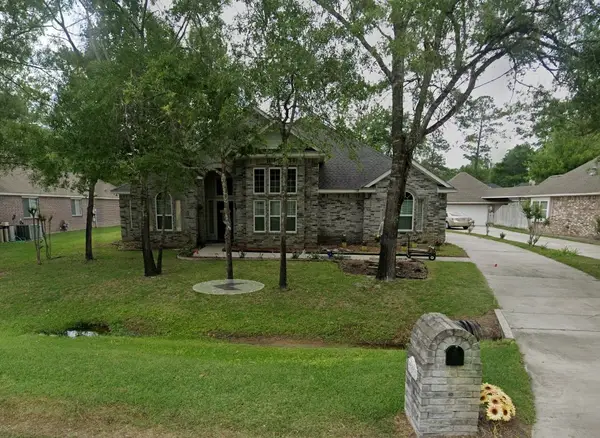 $285,000Active3 beds 2 baths1,826 sq. ft.
$285,000Active3 beds 2 baths1,826 sq. ft.757 Forest Lane Drive, Conroe, TX 77302
MLS# 58309032Listed by: COLDWELL BANKER REALTY - THE WOODLANDS - Open Sat, 11am to 1pmNew
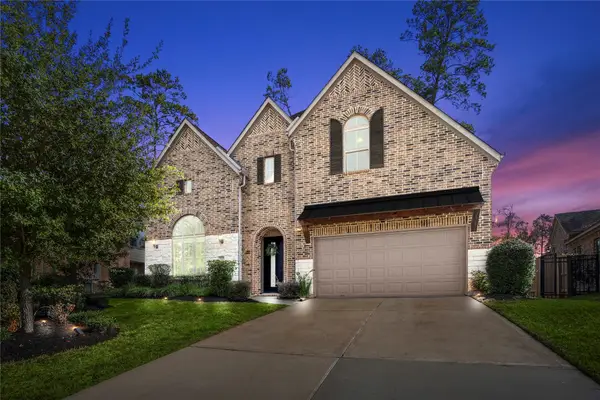 $599,000Active4 beds 4 baths4,099 sq. ft.
$599,000Active4 beds 4 baths4,099 sq. ft.507 Woodsy Pine Court, Conroe, TX 77304
MLS# 83586599Listed by: CB&A, REALTORS - New
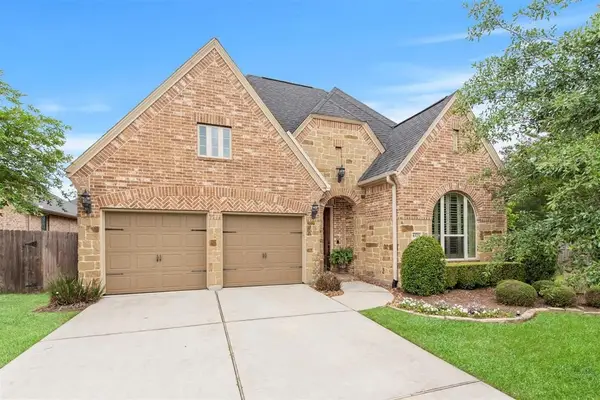 $525,000Active4 beds 4 baths2,967 sq. ft.
$525,000Active4 beds 4 baths2,967 sq. ft.8323 Floating Heart Court, Conroe, TX 77385
MLS# 91851687Listed by: LAZO REALTY - New
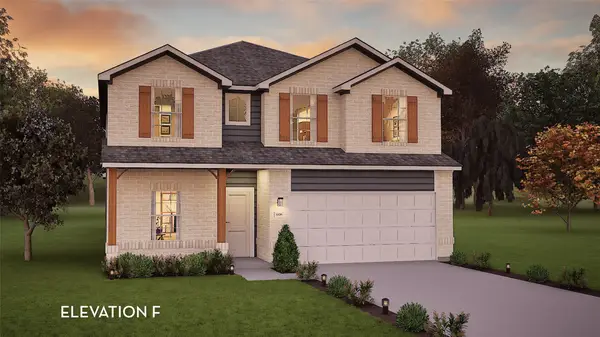 $394,207Active4 beds 4 baths2,813 sq. ft.
$394,207Active4 beds 4 baths2,813 sq. ft.10819 Piston Court, Conroe, TX 77303
MLS# 39801183Listed by: CASTLEROCK REALTY, LLC - New
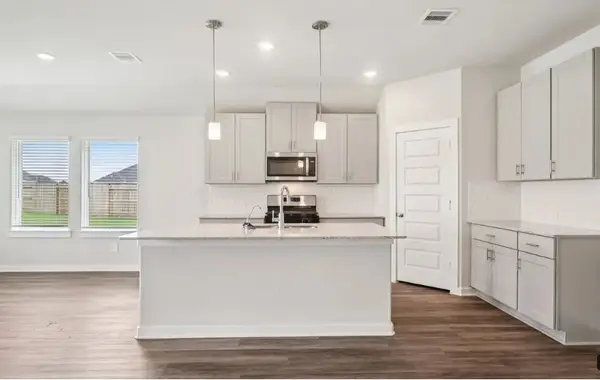 $326,380Active4 beds 3 baths2,244 sq. ft.
$326,380Active4 beds 3 baths2,244 sq. ft.1235 Corsica Cliffs Drive, Conroe, TX 77336
MLS# 89297482Listed by: MERITAGE HOMES REALTY - New
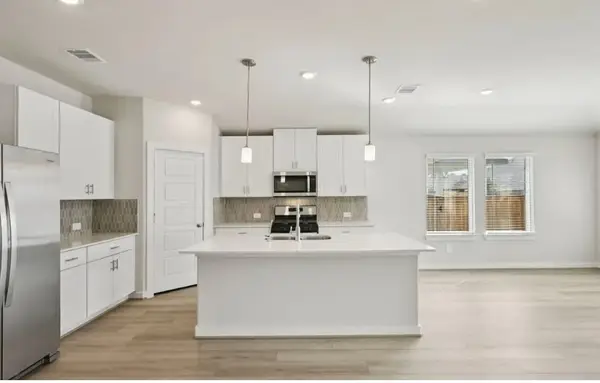 $316,230Active4 beds 3 baths2,045 sq. ft.
$316,230Active4 beds 3 baths2,045 sq. ft.31116 De La Guerra Street, Conroe, TX 77336
MLS# 20721403Listed by: MERITAGE HOMES REALTY - New
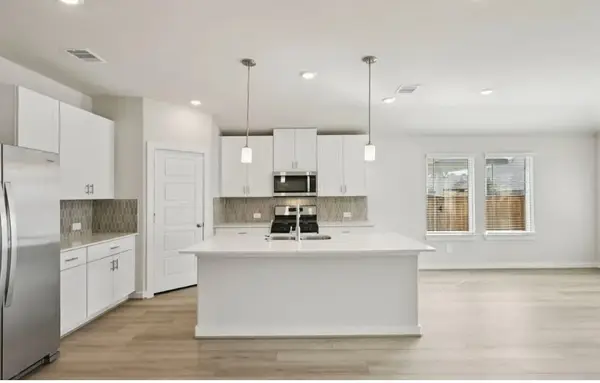 $310,980Active4 beds 3 baths2,045 sq. ft.
$310,980Active4 beds 3 baths2,045 sq. ft.31109 De La Guerra Street, Conroe, TX 77336
MLS# 74498639Listed by: MERITAGE HOMES REALTY - New
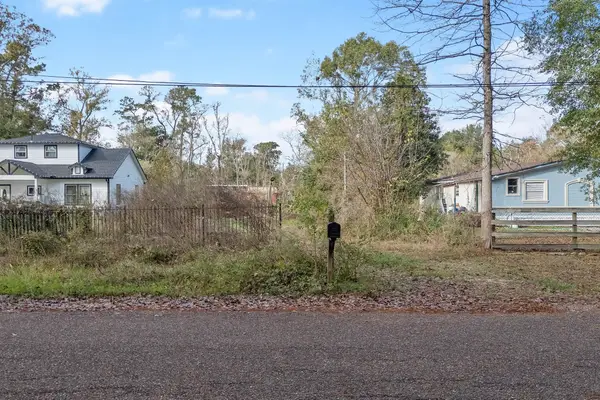 Listed by BHGRE$55,000Active0.22 Acres
Listed by BHGRE$55,000Active0.22 AcresTBD Lakewood Drive, Conroe, TX 77306
MLS# 2058168Listed by: BETTER HOMES AND GARDENS REAL ESTATE GARY GREENE - LAKE CONROE SOUTH - New
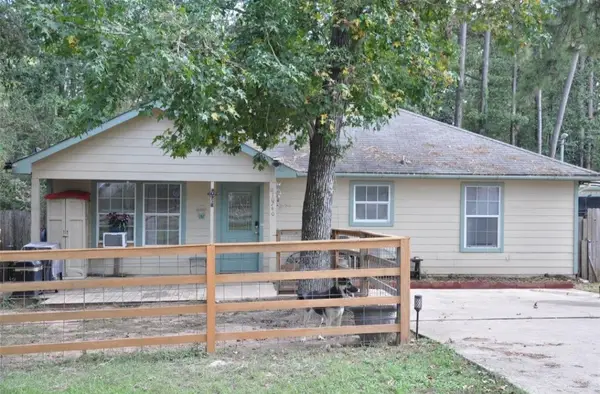 $145,000Active3 beds 2 baths1,066 sq. ft.
$145,000Active3 beds 2 baths1,066 sq. ft.10740 Royal York Drive, Conroe, TX 77303
MLS# 88238255Listed by: ERNESTO GREY - New
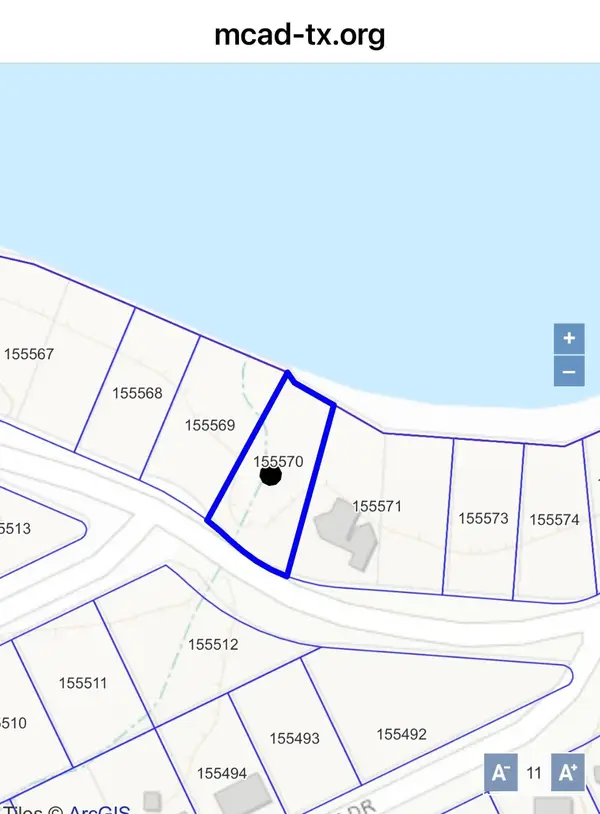 $51,000Active0.26 Acres
$51,000Active0.26 AcresTBD Royal Shores Drive, Conroe, TX 77303
MLS# 93337744Listed by: RISE UP REALTY LLC
