603 Springwood Drive, Conroe, TX 77385
Local realty services provided by:Better Homes and Gardens Real Estate Hometown
603 Springwood Drive,Conroe, TX 77385
$345,000
- 3 Beds
- 2 Baths
- 1,686 sq. ft.
- Single family
- Active
Listed by: crina roman
Office: executive texas realty
MLS#:14964410
Source:HARMLS
Price summary
- Price:$345,000
- Price per sq. ft.:$204.63
About this home
Welcome to a stunning, fully remodeled, move-in ready home nestled in the
sought after and established Lake Chateau Woods subdivision, minutes from The Woodlands and surrounding main attractions. Step inside a fabulously open-concept floor plan that flows effortlessly into a stylish kitchen
with large Custom Cabinets, soft closing doors/drawers, XL-Quarts Island with
plenty of cabinet storage underneath. Beautiful Stone Backsplash. Updated
stainless steel appliances with large Refrigerator and touchless kitchen exhaust vent
hood. Both bathrooms have double floating vanities, individual frameless smart LED mirrors and porcelain tiles. Waterproof laminated flooring throughout the house. Whole house dimmable LED lights, 200amp electric panel with 50amp portable generator connection, updated HVAC system and
water softener and filtration system for the whole house. Fenced spacious backyard, 12x9x8 shed with
deck and front yard sprinkler system. Low tax rate. Come to see it today!
Contact an agent
Home facts
- Year built:1980
- Listing ID #:14964410
- Updated:December 12, 2025 at 12:46 PM
Rooms and interior
- Bedrooms:3
- Total bathrooms:2
- Full bathrooms:2
- Living area:1,686 sq. ft.
Heating and cooling
- Cooling:Central Air, Electric
- Heating:Central, Electric
Structure and exterior
- Roof:Composition
- Year built:1980
- Building area:1,686 sq. ft.
- Lot area:0.16 Acres
Schools
- High school:OAK RIDGE HIGH SCHOOL
- Middle school:IRONS JUNIOR HIGH SCHOOL
- Elementary school:HOUSER ELEMENTARY SCHOOL
Utilities
- Sewer:Public Sewer
Finances and disclosures
- Price:$345,000
- Price per sq. ft.:$204.63
New listings near 603 Springwood Drive
- New
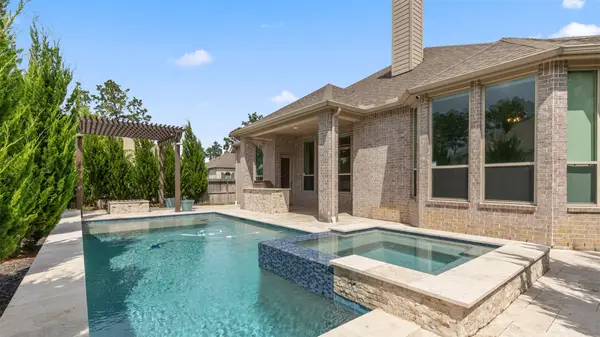 $580,000Active4 beds 4 baths2,921 sq. ft.
$580,000Active4 beds 4 baths2,921 sq. ft.15139 Botanical Garden Drive, Conroe, TX 77302
MLS# 97259506Listed by: LPT REALTY, LLC - New
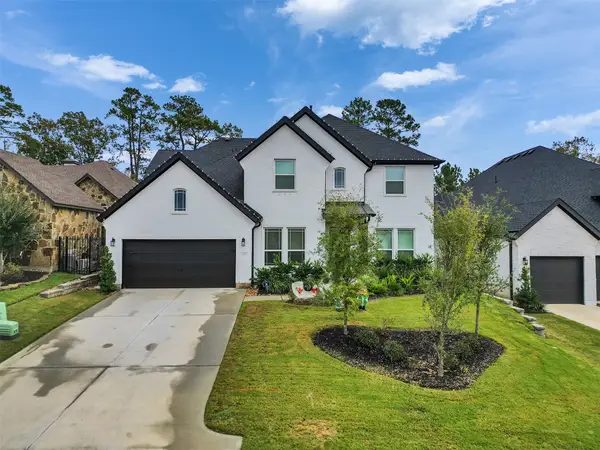 $749,900Active5 beds 5 baths4,144 sq. ft.
$749,900Active5 beds 5 baths4,144 sq. ft.1715 Divino Pass, Conroe, TX 77304
MLS# 2021432Listed by: ALUMBRA INTERNATIONAL PROPERTIES - Open Sun, 2 to 4pmNew
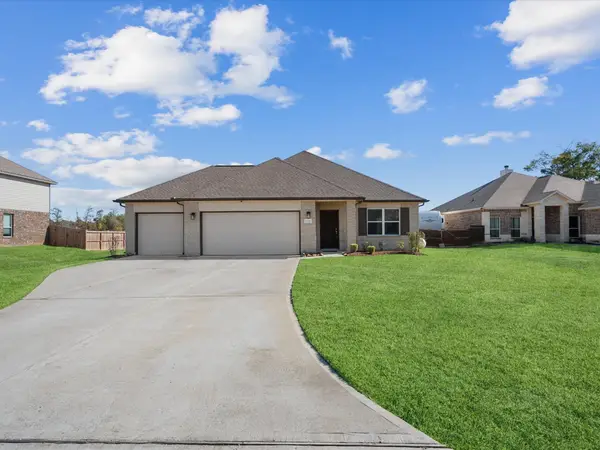 $325,000Active3 beds 2 baths1,794 sq. ft.
$325,000Active3 beds 2 baths1,794 sq. ft.12340 N Chestnut Hills Drive, Conroe, TX 77303
MLS# 34381560Listed by: EXP REALTY LLC - New
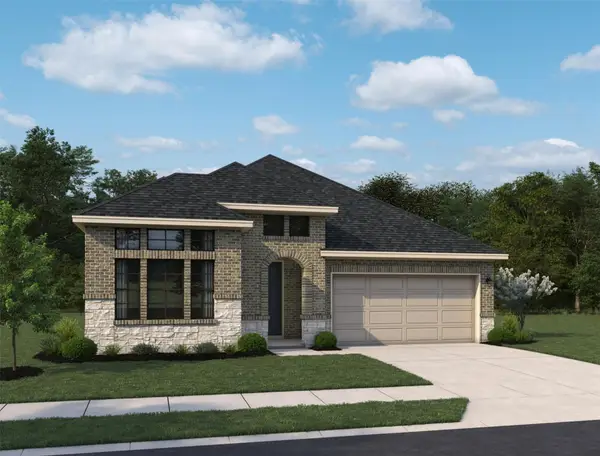 $459,903Active3 beds 3 baths2,079 sq. ft.
$459,903Active3 beds 3 baths2,079 sq. ft.3244 Bright Maple Drive, Conroe, TX 77385
MLS# 85370703Listed by: ASHTON WOODS - New
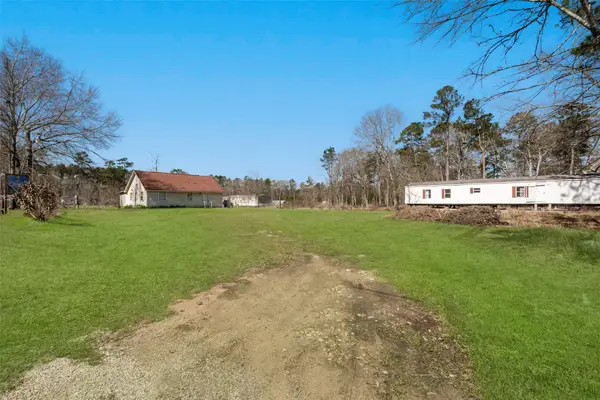 $394,000Active3 beds 2 baths1,200 sq. ft.
$394,000Active3 beds 2 baths1,200 sq. ft.16497 Highline Boulevard, Conroe, TX 77306
MLS# 26235431Listed by: VIVE REALTY LLC - New
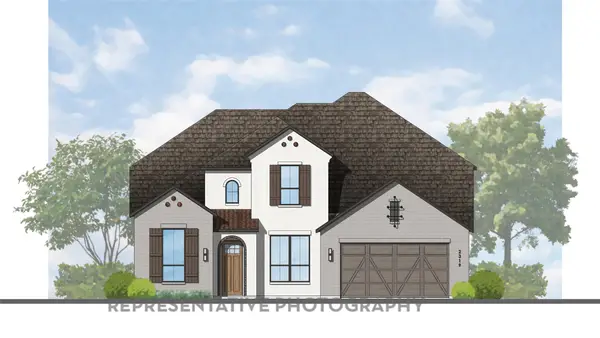 $629,225Active5 beds 5 baths3,567 sq. ft.
$629,225Active5 beds 5 baths3,567 sq. ft.41907 Shoal Street, Montgomery, TX 77316
MLS# 29277409Listed by: HIGHLAND HOMES REALTY - New
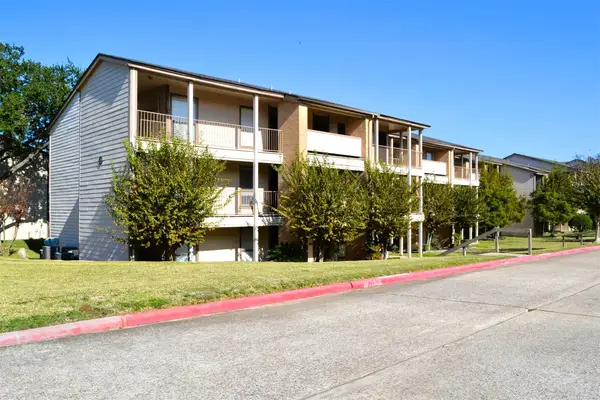 $215,000Active2 beds 2 baths1,051 sq. ft.
$215,000Active2 beds 2 baths1,051 sq. ft.102 Lakeview Terrace #D, Conroe, TX 77356
MLS# 35039680Listed by: WALZEL PROPERTIES - CORPORATE OFFICE - New
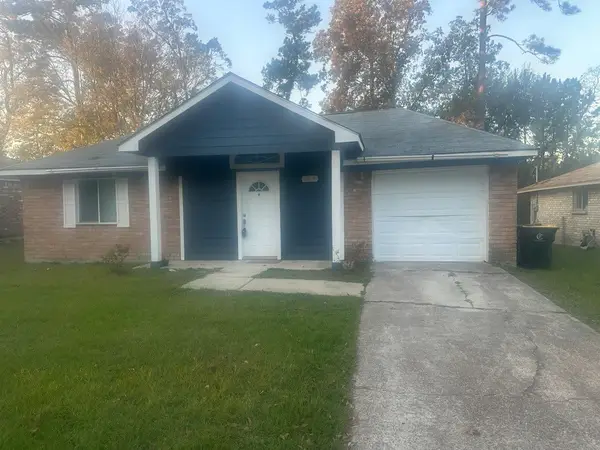 $229,000Active4 beds 2 baths1,780 sq. ft.
$229,000Active4 beds 2 baths1,780 sq. ft.304 Jill Street, Conroe, TX 77303
MLS# 49881635Listed by: CS REALTY ASSOCIATES - New
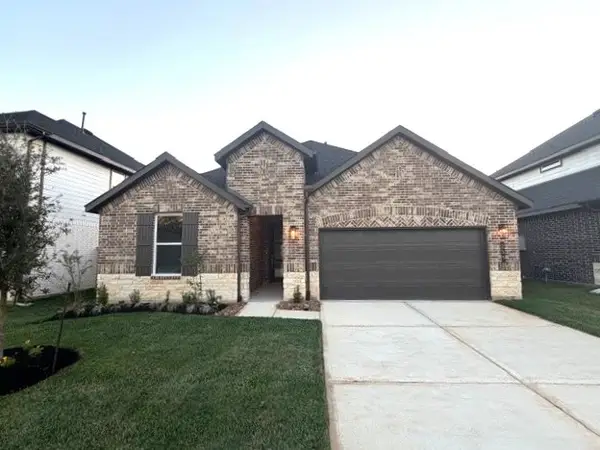 $354,140Active4 beds 2 baths1,867 sq. ft.
$354,140Active4 beds 2 baths1,867 sq. ft.255 Springfield Terrace Court, Conroe, TX 77304
MLS# 64389583Listed by: D.R. HORTON HOMES - New
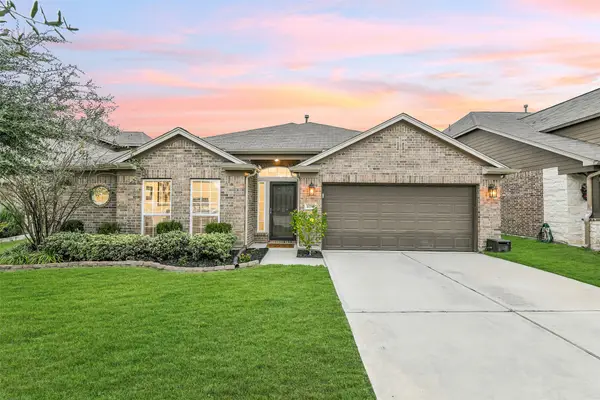 $295,000Active3 beds 2 baths2,038 sq. ft.
$295,000Active3 beds 2 baths2,038 sq. ft.10198 N Whimbrel Circle N, Conroe, TX 77385
MLS# 79256797Listed by: BETH WOLFF REALTORS
