6051 Longmire Trail, Conroe, TX 77304
Local realty services provided by:Better Homes and Gardens Real Estate Hometown
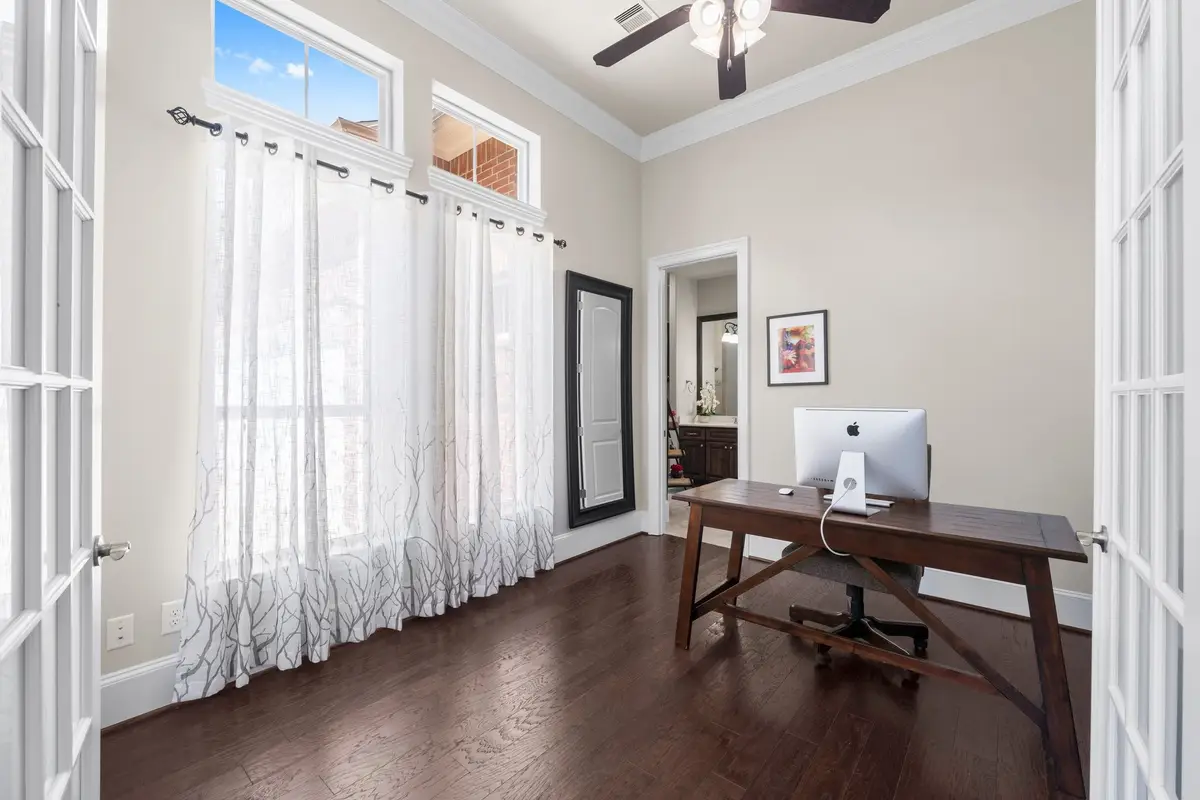
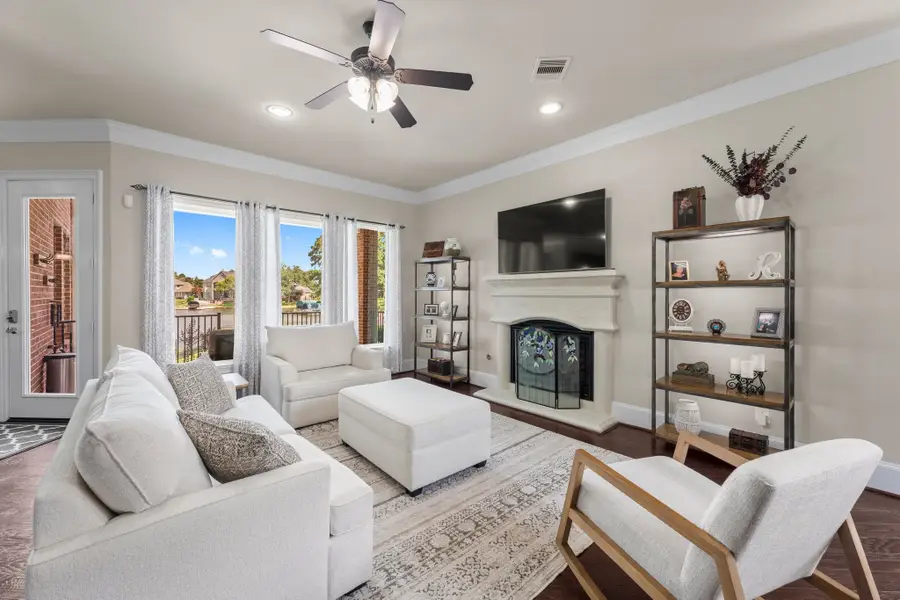
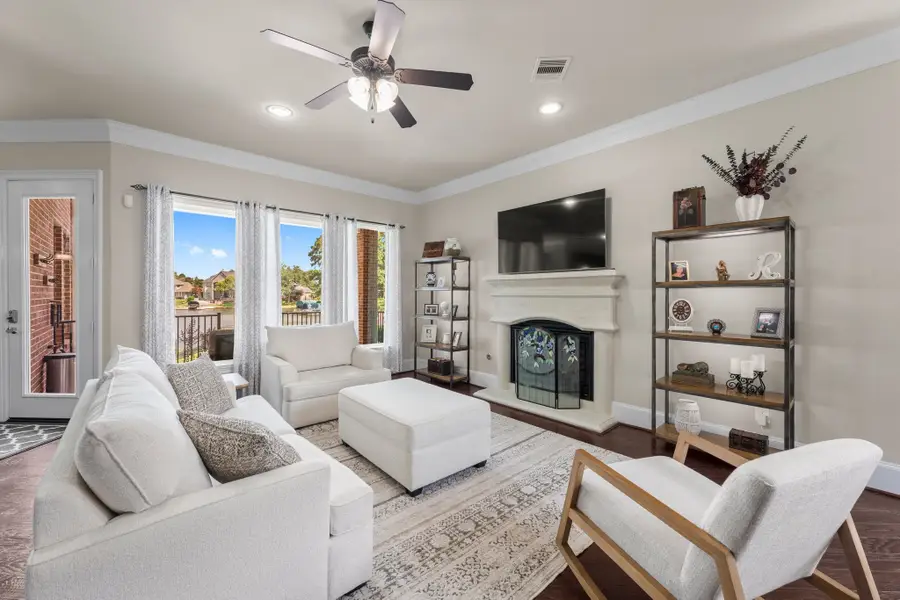
Listed by:ray larson
Office:exp realty llc.
MLS#:46622632
Source:HARMLS
Price summary
- Price:$1,250,000
- Price per sq. ft.:$348
- Monthly HOA dues:$51.67
About this home
Beautiful Partners in Building home in the gated community of Longmire on Lake Conroe with unparalleled lake views. Awesome backyard boasts covered porch & 2nd floor screened lanai, pool with water features, & covered boat slip/dock with multiple lifts for 2 jet skis & V-hull. Interior features double crown molding & oversized baseboards throughout. Family room with cast stone fireplace, lake views, & iron door to bar area with barrel ceiling. Kitchen with breakfast bar, walk-in pantry, Jenn-Air appls. Dining with eight windows boasting lake views. Front office with French doors. Primary suite with tray ceiling, lake views, & stunning en-suite bath with huge shower/dual shower heads, jetted tub, Carrara marble vanities, large walk-in closet. Huge utility rm with pet/utility washing station & 1st floor full guest/pool bath. Upstairs is Game room with lanai access & bar, media room, two bedrooms, full bath. Generator. Tankless water heater. Central vac. See our on-line walk-thru video!
Contact an agent
Home facts
- Year built:2016
- Listing Id #:46622632
- Updated:August 17, 2025 at 11:35 AM
Rooms and interior
- Bedrooms:3
- Total bathrooms:3
- Full bathrooms:3
- Living area:3,592 sq. ft.
Heating and cooling
- Cooling:Central Air, Electric, Zoned
- Heating:Central, Gas, Zoned
Structure and exterior
- Roof:Composition
- Year built:2016
- Building area:3,592 sq. ft.
- Lot area:0.3 Acres
Schools
- High school:WILLIS HIGH SCHOOL
- Middle school:CALFEE MIDDLE SCHOOL
- Elementary school:LAGWAY ELEMENTARY SCHOOL
Utilities
- Sewer:Public Sewer
Finances and disclosures
- Price:$1,250,000
- Price per sq. ft.:$348
- Tax amount:$21,028 (2024)
New listings near 6051 Longmire Trail
- New
 $584,000Active3 beds 3 baths2,560 sq. ft.
$584,000Active3 beds 3 baths2,560 sq. ft.18003 Country Place Drive, Conroe, TX 77302
MLS# 96922807Listed by: GREGTXREALTY - THE WOODLANDS - New
 $306,000Active5 beds 4 baths2,657 sq. ft.
$306,000Active5 beds 4 baths2,657 sq. ft.2209 Raider Drive, Conroe, TX 77301
MLS# 19399798Listed by: GOLD QUEST REALTY - GALLERIA - New
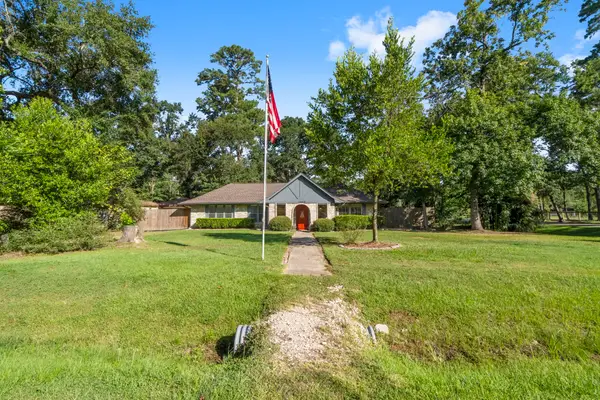 $269,990Active4 beds 2 baths1,696 sq. ft.
$269,990Active4 beds 2 baths1,696 sq. ft.15410 Cardinal Trail, Conroe, TX 77302
MLS# 34971537Listed by: COLDWELL BANKER REALTY - LAKE CONROE/WILLIS - Open Sat, 11am to 2pmNew
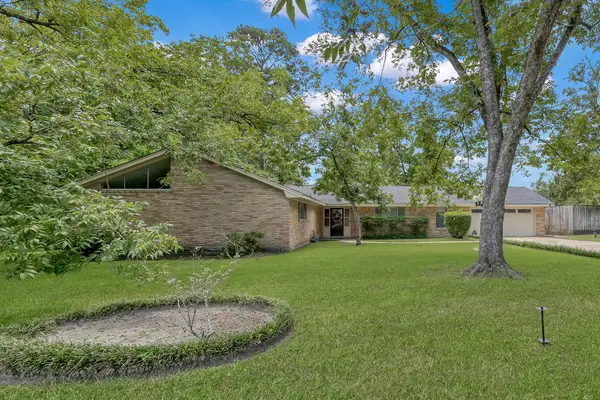 $349,500Active3 beds 2 baths2,708 sq. ft.
$349,500Active3 beds 2 baths2,708 sq. ft.1107 Holly Drive, Conroe, TX 77301
MLS# 35873322Listed by: EXP REALTY LLC - New
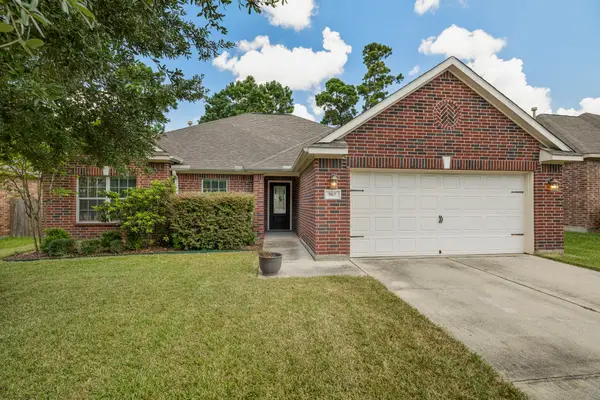 $289,000Active3 beds 2 baths1,862 sq. ft.
$289,000Active3 beds 2 baths1,862 sq. ft.967 Gowan Drive, Conroe, TX 77301
MLS# 60965160Listed by: TEXAS REAL ESTATE PRO - New
 $110,000Active0.21 Acres
$110,000Active0.21 Acres12371 Pebble View Drive, Conroe, TX 77304
MLS# 34754713Listed by: BERKSHIRE HATHAWAY HOMESERVICES PREMIER PROPERTIES - New
 $375,000Active3 beds 2 baths1,596 sq. ft.
$375,000Active3 beds 2 baths1,596 sq. ft.213 Trapper Creek Drive, Conroe, TX 77304
MLS# 72294344Listed by: EXP REALTY LLC - New
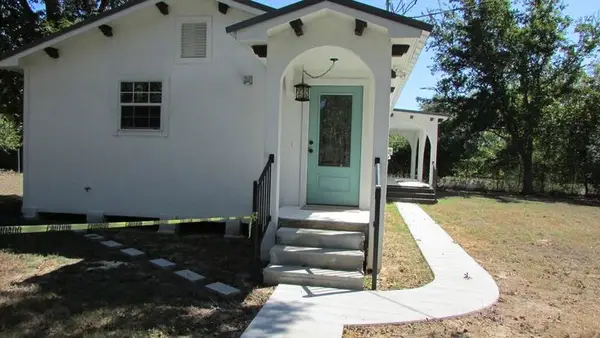 $238,000Active2 beds 2 baths1,056 sq. ft.
$238,000Active2 beds 2 baths1,056 sq. ft.363 W Santa Fe Street, Conroe, TX 77301
MLS# 38086567Listed by: TEXAS DIAMOND REALTY - New
 $383,290Active4 beds 3 baths2,255 sq. ft.
$383,290Active4 beds 3 baths2,255 sq. ft.642 Paisley Harbor Court, Conroe, TX 77304
MLS# 84974163Listed by: D.R. HORTON HOMES - New
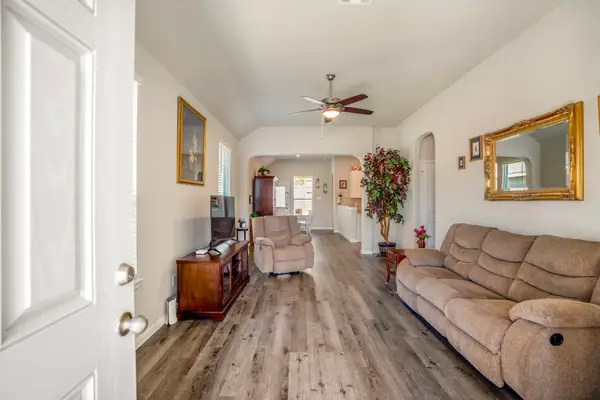 $245,000Active3 beds 2 baths1,417 sq. ft.
$245,000Active3 beds 2 baths1,417 sq. ft.2816 Madison Drive, Conroe, TX 77304
MLS# 97575621Listed by: KELLER WILLIAMS REALTY THE WOODLANDS
