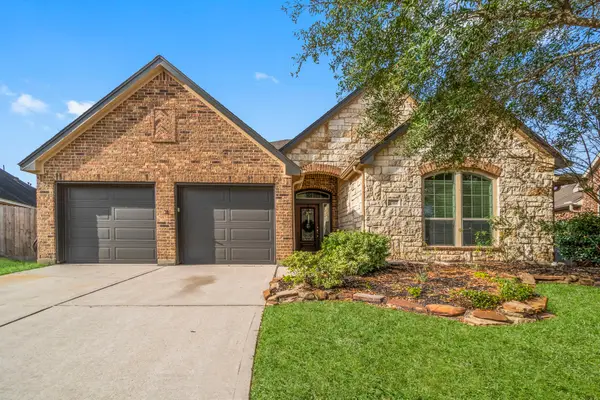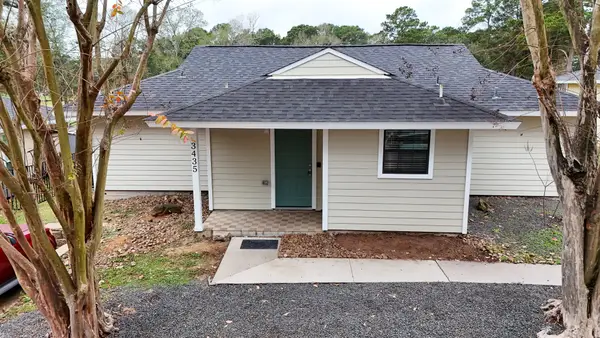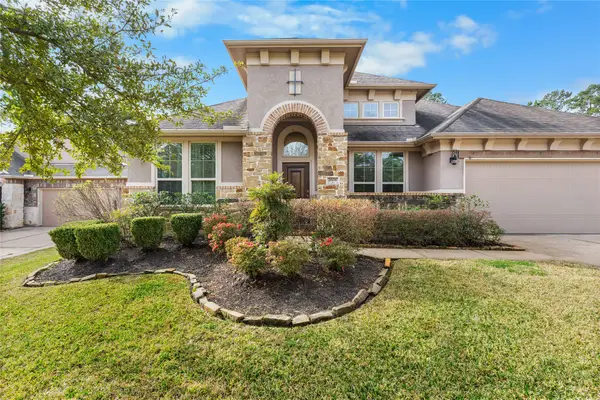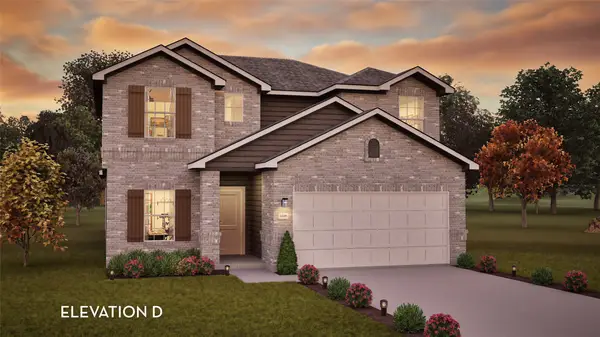650 Bellingrath Park, Conroe, TX 77302
Local realty services provided by:Better Homes and Gardens Real Estate Hometown
650 Bellingrath Park,Conroe, TX 77302
$425,000
- 4 Beds
- 4 Baths
- 2,992 sq. ft.
- Single family
- Active
Listed by: michael seder
Office: exp realty llc.
MLS#:68049097
Source:HARMLS
Price summary
- Price:$425,000
- Price per sq. ft.:$142.05
- Monthly HOA dues:$25.83
About this home
Lovely 1.5 story home in River Plantation! Hardwood and travertine flooring, plantation shutters, abundant storage, timeless built-ins and millwork. The spacious kitchen has double ovens, electric cooktop, granite counters, a large island and breakfast bar offers tons of cabinet storage. Formal dining room features a butler's pantry and built-in buffet; living room has a cozy double sided wood burning fireplace for gathering; primary suite with a secondary bedroom down, two spacious bedrooms up; two full & two half baths; spacious laundry room with sink. Refrigerator, washer, dryer, Ring doorbell & 10 outdoor security cameras included. Amenities include: a large green space at entrance with walking trails, two pools, 18-Hole Public Golf Course, a sports park with a pavilion, playground, disc golf, a large pool with splash pad, a micro park playground, tennis & basketball courts and a gazebo & a wooden bridge at entrance. Schedule a tour today!
Contact an agent
Home facts
- Year built:1973
- Listing ID #:68049097
- Updated:January 09, 2026 at 01:20 PM
Rooms and interior
- Bedrooms:4
- Total bathrooms:4
- Full bathrooms:2
- Half bathrooms:2
- Living area:2,992 sq. ft.
Heating and cooling
- Cooling:Central Air, Electric
- Heating:Central, Electric, Heat Pump
Structure and exterior
- Roof:Composition
- Year built:1973
- Building area:2,992 sq. ft.
- Lot area:0.36 Acres
Schools
- High school:CONROE HIGH SCHOOL
- Middle school:STOCKTON JUNIOR HIGH SCHOOL
- Elementary school:WILKINSON ELEMENTARY SCHOOL
Utilities
- Sewer:Public Sewer
Finances and disclosures
- Price:$425,000
- Price per sq. ft.:$142.05
- Tax amount:$5,198 (2024)
New listings near 650 Bellingrath Park
- Open Sun, 2 to 4pmNew
 $395,000Active4 beds 2 baths2,720 sq. ft.
$395,000Active4 beds 2 baths2,720 sq. ft.2707 Oak Pass Court, Conroe, TX 77385
MLS# 20003719Listed by: COMPASS RE TEXAS, LLC - THE WOODLANDS - New
 $174,500Active2 beds 2 baths1,024 sq. ft.
$174,500Active2 beds 2 baths1,024 sq. ft.16367 Jasmine Marie Place, Conroe, TX 77306
MLS# 25083471Listed by: NUWAY REALTY GROUP LLC - New
 $94,900Active1 beds 1 baths536 sq. ft.
$94,900Active1 beds 1 baths536 sq. ft.11720 Thousand Trail #13, Conroe, TX 77318
MLS# 11072960Listed by: KELLER WILLIAMS REALTY SOUTHWEST - New
 $324,900Active4 beds 3 baths2,641 sq. ft.
$324,900Active4 beds 3 baths2,641 sq. ft.533 Shoreview Drive, Conroe, TX 77303
MLS# 13489224Listed by: CENTURY COMMUNITIES - New
 $229,000Active2 beds 2 baths1,271 sq. ft.
$229,000Active2 beds 2 baths1,271 sq. ft.3435 Balboa Circle #8, Montgomery, TX 77356
MLS# 32606566Listed by: HOMESMART - New
 $375,000Active3 beds 3 baths2,508 sq. ft.
$375,000Active3 beds 3 baths2,508 sq. ft.17454 Vino Vines Lane, Conroe, TX 77302
MLS# 42632086Listed by: ORCHARD BROKERAGE - Open Sat, 11am to 2pmNew
 $499,000Active4 beds 4 baths3,528 sq. ft.
$499,000Active4 beds 4 baths3,528 sq. ft.2606 Tacoma Springs Drive, Conroe, TX 77304
MLS# 47212925Listed by: CB&A, REALTORS - New
 $382,939Active4 beds 3 baths2,280 sq. ft.
$382,939Active4 beds 3 baths2,280 sq. ft.10803 Piston Court, Conroe, TX 77303
MLS# 50250544Listed by: CASTLEROCK REALTY, LLC - New
 $289,900Active3 beds 3 baths2,067 sq. ft.
$289,900Active3 beds 3 baths2,067 sq. ft.2508 Kimberly Dawn Drive, Conroe, TX 77304
MLS# 56679614Listed by: MY CASTLE REALTY - New
 $330,000Active4 beds 2 baths1,875 sq. ft.
$330,000Active4 beds 2 baths1,875 sq. ft.2217 Valley View Crossing, Conroe, TX 77304
MLS# 57530981Listed by: KELLER WILLIAMS REALTY THE WOODLANDS
