69 Blush Hill Drive, Conroe, TX 77304
Local realty services provided by:Better Homes and Gardens Real Estate Gary Greene
69 Blush Hill Drive,Conroe, TX 77304
$289,900
- 3 Beds
- 2 Baths
- 1,996 sq. ft.
- Single family
- Active
Upcoming open houses
- Sat, Nov 0102:00 pm - 04:00 pm
Listed by:jennifer simpson
Office:realty one group optima
MLS#:31180996
Source:HARMLS
Price summary
- Price:$289,900
- Price per sq. ft.:$145.24
About this home
Welcome to this inviting 3 bedroom, 2 bath home nestled in the desirable golf community of Panorama Village! Surrounded by mature shade trees, this property offers a peaceful retreat. The interior is highlighted by an impressive atrium that serves as a central focal point of the home.
The kitchen features granite countertops and a custom mosaic backsplash, and ample cabinetry for storage. The primary suite includes a cultured marble bathtub, providing a touch of elegance and relaxation. Additional features include a whole-yard sprinkler system, ensuring easy lawn maintenance year round.
Residents enjoy the benefits of no HOA or MUD and a dedicated neighborhood police department. The community also offers access to golf, a pool and clubhouse. A welcoming small-town atmosphere, all within close proximity to major highways, shopping and dining.
This property presents an excellent opportunity to own a beautiful home in one of the area's most desirable communities!
Contact an agent
Home facts
- Year built:1974
- Listing ID #:31180996
- Updated:October 29, 2025 at 11:11 PM
Rooms and interior
- Bedrooms:3
- Total bathrooms:2
- Full bathrooms:2
- Living area:1,996 sq. ft.
Heating and cooling
- Cooling:Central Air, Electric
- Heating:Central, Electric
Structure and exterior
- Roof:Composition
- Year built:1974
- Building area:1,996 sq. ft.
- Lot area:0.17 Acres
Schools
- High school:WILLIS HIGH SCHOOL
- Middle school:CALFEE MIDDLE SCHOOL
- Elementary school:LAGWAY ELEMENTARY SCHOOL
Finances and disclosures
- Price:$289,900
- Price per sq. ft.:$145.24
- Tax amount:$4,578 (2024)
New listings near 69 Blush Hill Drive
- New
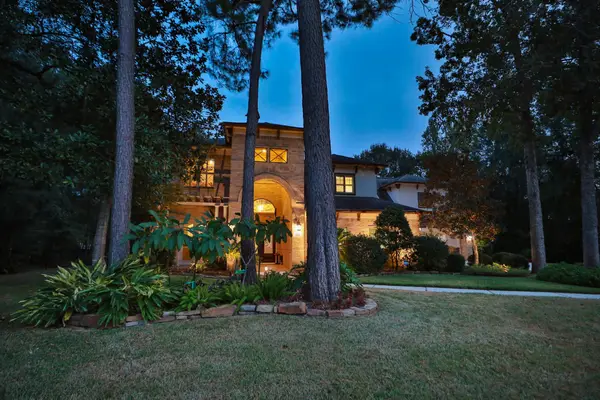 $839,000Active4 beds 4 baths4,755 sq. ft.
$839,000Active4 beds 4 baths4,755 sq. ft.8988 Argonne Stone Lane, Conroe, TX 77302
MLS# 13100228Listed by: KELLER WILLIAMS REALTY THE WOODLANDS - New
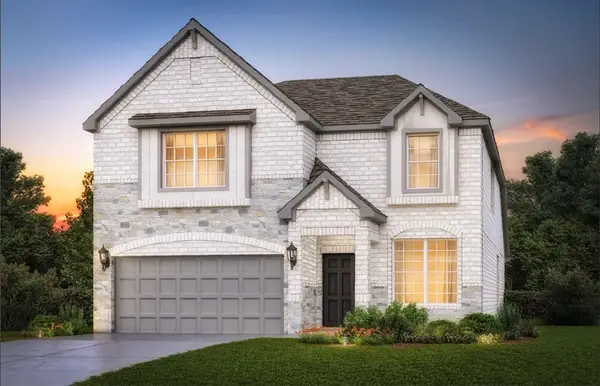 $485,620Active4 beds 4 baths3,617 sq. ft.
$485,620Active4 beds 4 baths3,617 sq. ft.16127 Sepia Manor Street, Conroe, TX 77378
MLS# 80676091Listed by: PULTE HOMES - New
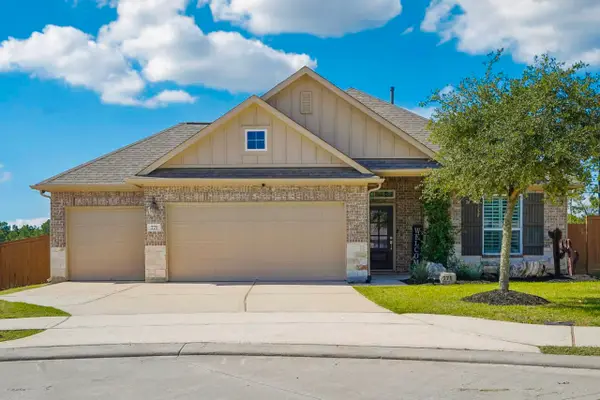 $374,700Active3 beds 2 baths1,849 sq. ft.
$374,700Active3 beds 2 baths1,849 sq. ft.771 Dogberry Court, Conroe, TX 77304
MLS# 10663042Listed by: EXP REALTY LLC - New
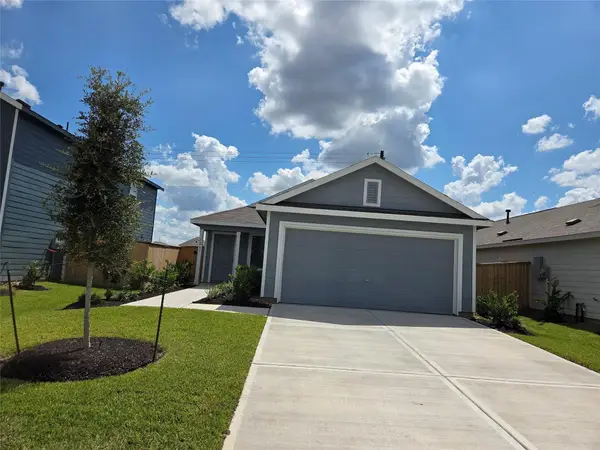 $230,990Active3 beds 2 baths1,402 sq. ft.
$230,990Active3 beds 2 baths1,402 sq. ft.18729 Loom Drive, Conroe, TX 77306
MLS# 25724227Listed by: LENNAR HOMES VILLAGE BUILDERS, LLC - New
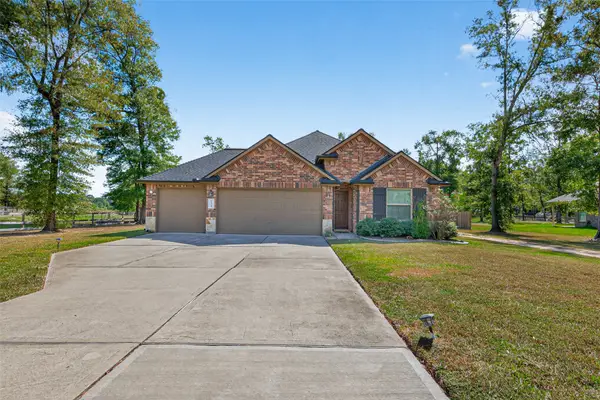 $545,000Active4 beds 3 baths1,884 sq. ft.
$545,000Active4 beds 3 baths1,884 sq. ft.9151 White Tail Drive, Conroe, TX 77303
MLS# 37171235Listed by: NEXT TREND REALTY LLC - Open Sat, 2 to 4pmNew
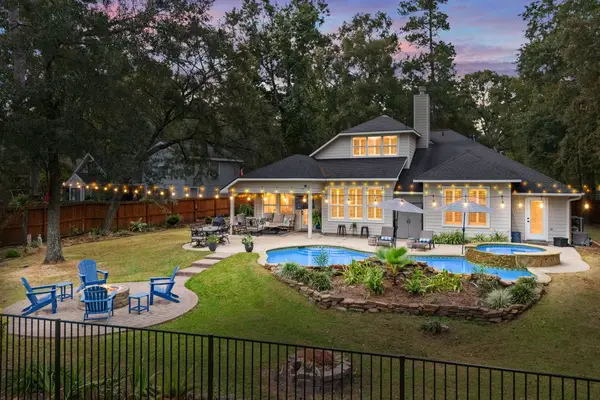 $725,000Active4 beds 3 baths3,100 sq. ft.
$725,000Active4 beds 3 baths3,100 sq. ft.2408 Hollowbrook Lane, Conroe, TX 77384
MLS# 41303435Listed by: CB&A, REALTORS - New
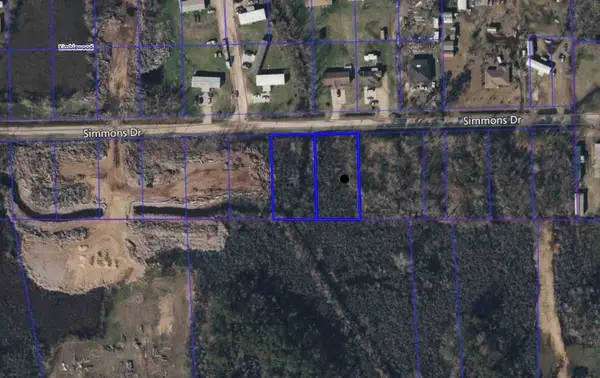 $99,995Active0.55 Acres
$99,995Active0.55 AcresTBD Simmons Drive, Conroe, TX 77385
MLS# 16731337Listed by: LPT REALTY, LLC - New
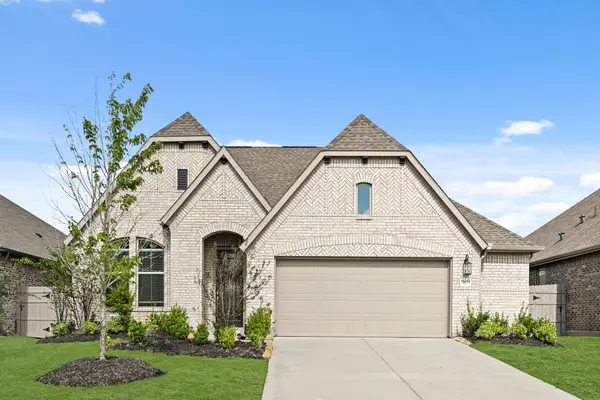 $407,000Active3 beds 2 baths2,145 sq. ft.
$407,000Active3 beds 2 baths2,145 sq. ft.15019 Mulberry Hallow Street, Conroe, TX 77302
MLS# 24383967Listed by: UNITED REAL ESTATE - INSIGHT - New
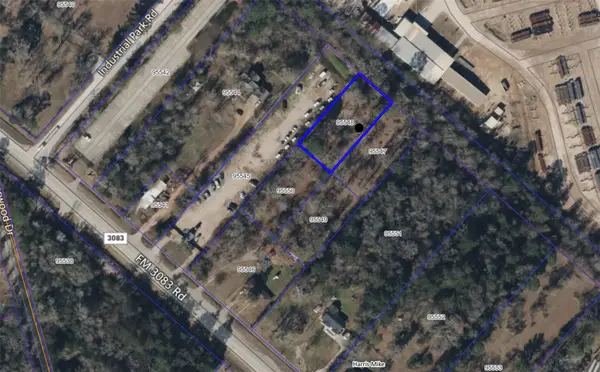 $29,995Active0.5 Acres
$29,995Active0.5 Acres765 Fm 3083 Rd, Conroe, TX 77301
MLS# 33542697Listed by: LPT REALTY, LLC - New
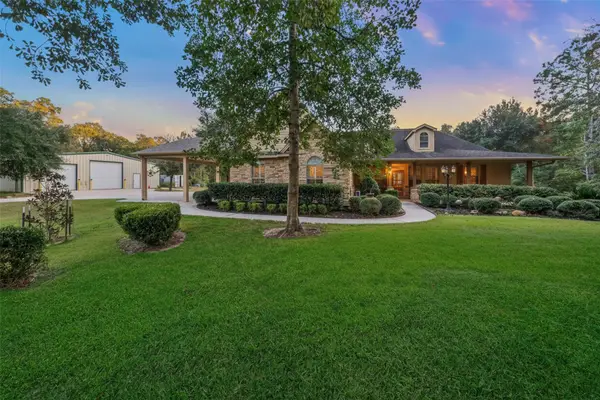 $869,000Active3 beds 2 baths2,544 sq. ft.
$869,000Active3 beds 2 baths2,544 sq. ft.10366 Happy Trail, Conroe, TX 77384
MLS# 3870728Listed by: RE/MAX THE WOODLANDS & SPRING
