819 Spruce Pine Drive, Conroe, TX 77318
Local realty services provided by:Better Homes and Gardens Real Estate Gary Greene
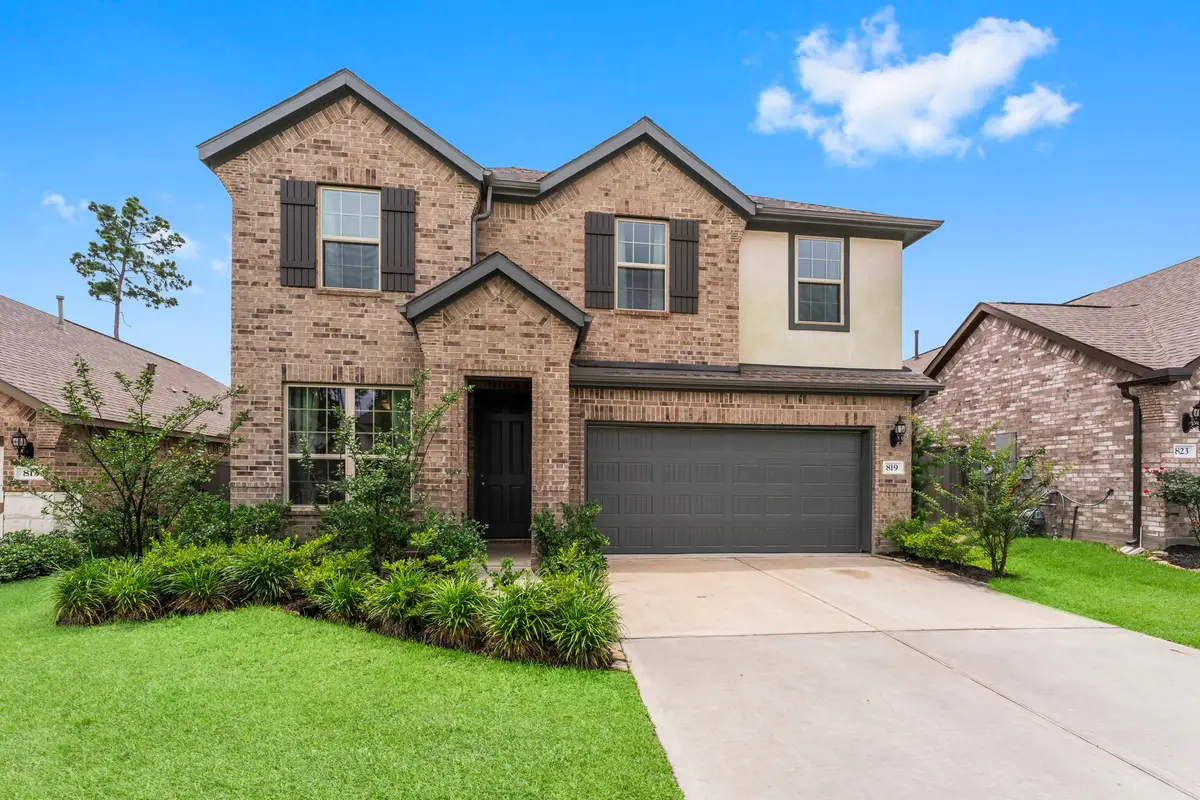
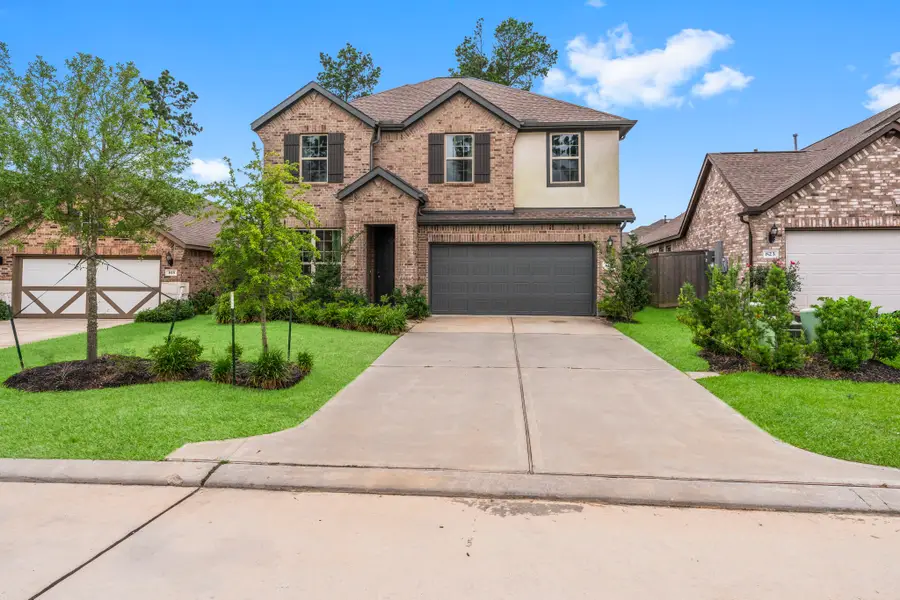
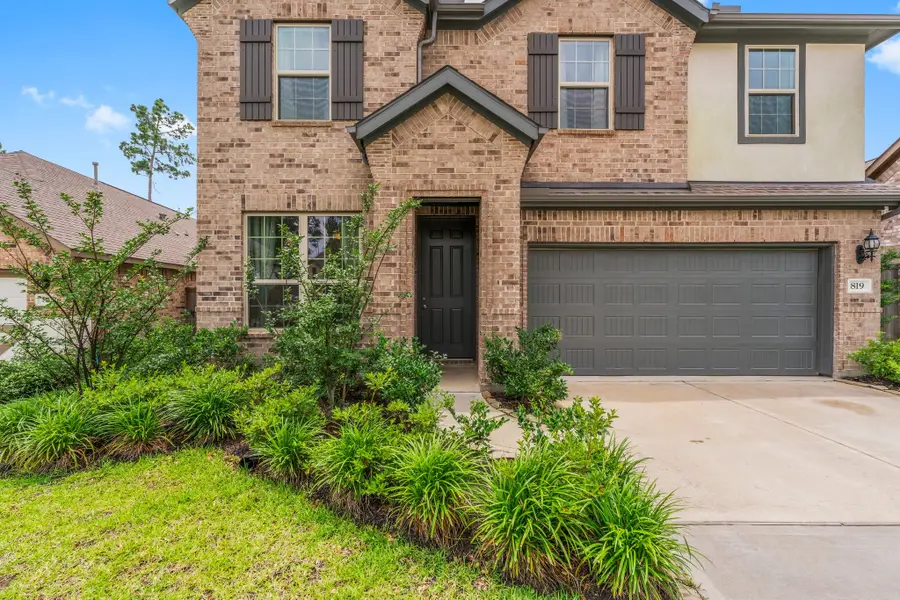
819 Spruce Pine Drive,Conroe, TX 77318
$397,000
- 4 Beds
- 4 Baths
- 2,747 sq. ft.
- Single family
- Active
Listed by:natalie buckley
Office:nan and company properties
MLS#:48310689
Source:HARMLS
Price summary
- Price:$397,000
- Price per sq. ft.:$144.52
- Monthly HOA dues:$83.75
About this home
Welcome to The Woodlands Hills, a master planned community with top notch amenities! This spacious, move in ready home is like new! It has tasteful touches and updates & sits on a premium oversized lot. Upon entry, a private space at the front of the home is perfect for an office, play room, or whatever you choose. The island kitchen boasts beautiful warm wood 42"cabinets with new hardware, granite counters, large single basin sink & updated faucet. Fridge, washer/dryer may stay. The expansive living & dining spaces have an abundance of natural light. The private primary suite, has a large walk in closet & double sinks in the ensuite bath. Upstairs are 3 additional roomy bedrooms & 2 full bathrooms. One bath is ensuite, the other is Jack and Jill style. The back yard is HUGE & ready for entertaining family & friends. This sought after community has easy access to I45, Lake Conroe, shopping, dining, The Woodlands, schools, and much more.
Contact an agent
Home facts
- Year built:2022
- Listing Id #:48310689
- Updated:August 18, 2025 at 11:38 AM
Rooms and interior
- Bedrooms:4
- Total bathrooms:4
- Full bathrooms:3
- Half bathrooms:1
- Living area:2,747 sq. ft.
Heating and cooling
- Cooling:Central Air, Electric, Zoned
- Heating:Central, Gas, Zoned
Structure and exterior
- Roof:Composition
- Year built:2022
- Building area:2,747 sq. ft.
- Lot area:0.17 Acres
Schools
- High school:WILLIS HIGH SCHOOL
- Middle school:ROBERT P. BRABHAM MIDDLE SCHOOL
- Elementary school:W. LLOYD MEADOR ELEMENTARY SCHOOL
Utilities
- Sewer:Public Sewer
Finances and disclosures
- Price:$397,000
- Price per sq. ft.:$144.52
- Tax amount:$13,148 (2024)
New listings near 819 Spruce Pine Drive
- New
 $285,999Active2 beds 2 baths1,661 sq. ft.
$285,999Active2 beds 2 baths1,661 sq. ft.15 E Kentwick Place Place, Conroe, TX 77384
MLS# 49442174Listed by: KELLER WILLIAMS REALTY THE WOODLANDS - New
 $125,000Active0.46 Acres
$125,000Active0.46 Acres2404 Chantilly Lane, Conroe, TX 77384
MLS# 72625945Listed by: TOP GUNS REALTY ON LAKE CONROE - New
 $355,350Active3 beds 3 baths1,835 sq. ft.
$355,350Active3 beds 3 baths1,835 sq. ft.310 Bonica Terrace Court, Willis, TX 77318
MLS# 77282892Listed by: CHESMAR HOMES - New
 $199,000Active3 beds 2 baths1,344 sq. ft.
$199,000Active3 beds 2 baths1,344 sq. ft.16237 Sunny Morning Court, Conroe, TX 77302
MLS# 96524443Listed by: HOUZE BUYERS LLC - New
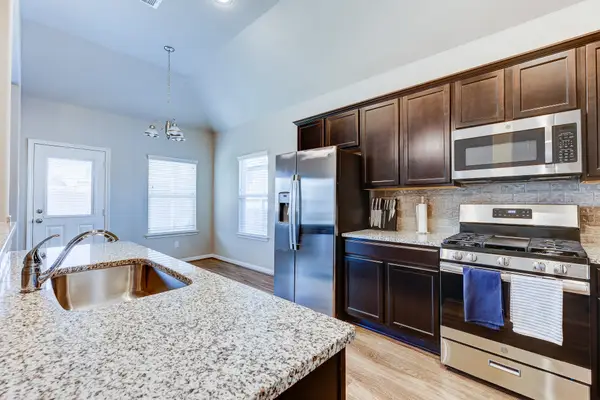 $289,900Active4 beds 2 baths2,061 sq. ft.
$289,900Active4 beds 2 baths2,061 sq. ft.2513 Holly Laurel Manor, Conroe, TX 77304
MLS# 62917195Listed by: KELLER WILLIAMS REALTY THE WOODLANDS - New
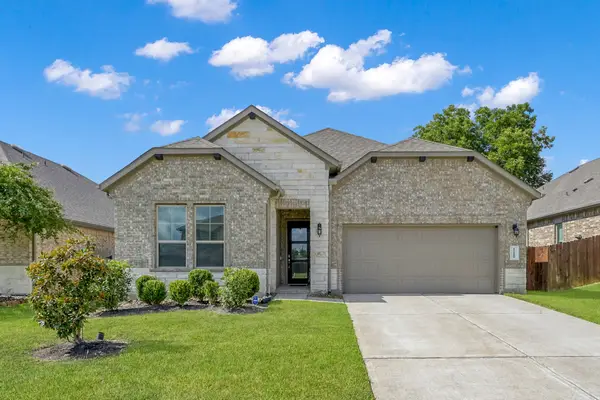 $345,000Active4 beds 3 baths2,303 sq. ft.
$345,000Active4 beds 3 baths2,303 sq. ft.12189 Pearl Bay Court, Conroe, TX 77304
MLS# 75421035Listed by: FIRSTWALK REALTY - New
 $695,000Active4 Acres
$695,000Active4 Acres2940 Avenue M Extension, Conroe, TX 77301
MLS# 84342155Listed by: ONE PROPERTY GRP - New
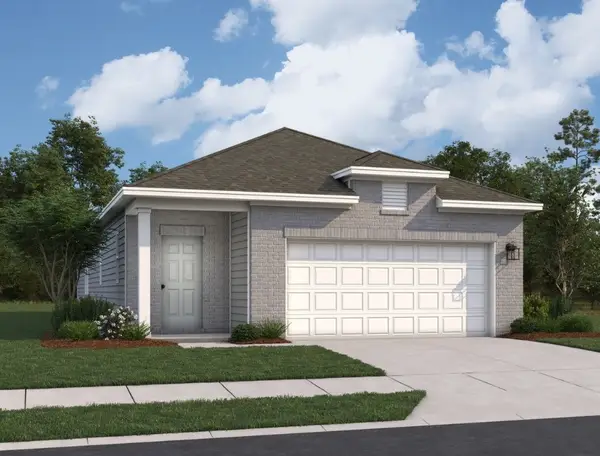 $234,490Active3 beds 2 baths1,499 sq. ft.
$234,490Active3 beds 2 baths1,499 sq. ft.9305 Beryl Lane, Conroe, TX 77303
MLS# 95289036Listed by: STARLIGHT HOMES - New
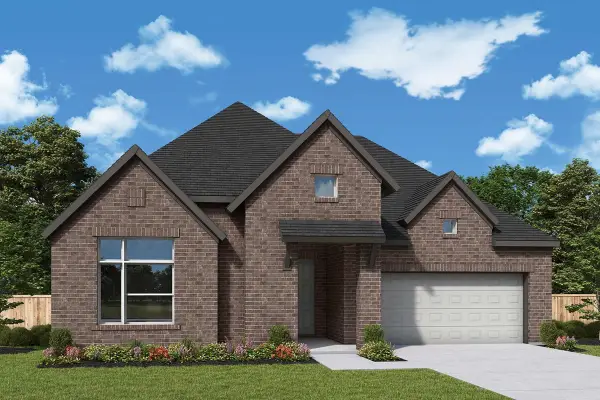 $615,357Active4 beds 4 baths2,800 sq. ft.
$615,357Active4 beds 4 baths2,800 sq. ft.355 Wild Fork Court, Conroe, TX 77304
MLS# 85499634Listed by: WEEKLEY PROPERTIES BEVERLY BRADLEY - New
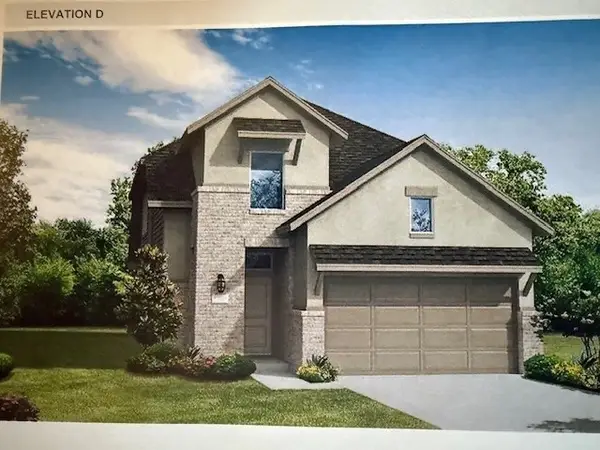 $442,487Active4 beds 3 baths2,122 sq. ft.
$442,487Active4 beds 3 baths2,122 sq. ft.110 Neches Nook Court, Conroe, TX 77304
MLS# 19178287Listed by: COVENTRY HOMES
