8335 Jernigan Road, Conroe, TX 77306
Local realty services provided by:Better Homes and Gardens Real Estate Gary Greene
8335 Jernigan Road,Conroe, TX 77306
$324,999
- 3 Beds
- 1 Baths
- 1,454 sq. ft.
- Single family
- Active
Listed by: clinton omiwade
Office: legacy living real estate llc.
MLS#:46703606
Source:HARMLS
Price summary
- Price:$324,999
- Price per sq. ft.:$223.52
About this home
Explore this beautifully renovated 3-bedroom, 1-bath home on a spacious 2.6 fenced acres, featuring a peaceful pond and versatile shops. Elevated 4 feet above base flood elevation, the property includes an updated elevation certificate for your peace of mind.
Recent upgrades (2018) include a new AC system, windows, doors, flooring, and light fixtures. The roof and decking were replaced in July 2024, ensuring modern comfort.
Relax on the covered porches or expansive decks while enjoying serene views. The property features a 30x25 carport (new roof 2024), a 20x18 welding shop, a 16x40 wood shop with porch, a 24x20 carport, a 17x40 barn, and a small pond.
With three 200-amp services—ideal for a future mobile home—and existing permitted septic, water well, and ag well, this country escape offers ample space for animals, hobbies, or simply enjoying the tranquility. Don’t miss this exceptional opportunity!
Contact an agent
Home facts
- Year built:1990
- Listing ID #:46703606
- Updated:December 08, 2025 at 12:39 PM
Rooms and interior
- Bedrooms:3
- Total bathrooms:1
- Full bathrooms:1
- Living area:1,454 sq. ft.
Heating and cooling
- Cooling:Central Air, Electric
- Heating:Central, Electric
Structure and exterior
- Roof:Composition
- Year built:1990
- Building area:1,454 sq. ft.
- Lot area:2.61 Acres
Schools
- High school:CANEY CREEK HIGH SCHOOL
- Middle school:MOORHEAD JUNIOR HIGH SCHOOL
- Elementary school:CREIGHTON ELEMENTARY SCHOOL
Utilities
- Water:Well
- Sewer:Septic Tank
Finances and disclosures
- Price:$324,999
- Price per sq. ft.:$223.52
- Tax amount:$2,141 (2024)
New listings near 8335 Jernigan Road
- New
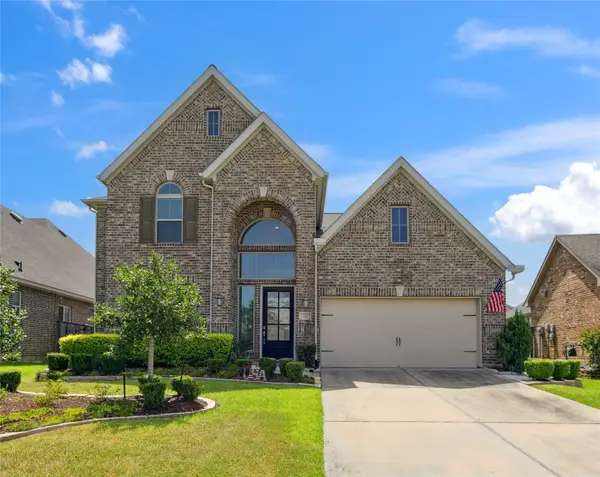 $543,000Active4 beds 4 baths2,961 sq. ft.
$543,000Active4 beds 4 baths2,961 sq. ft.211 Painted Trillium Drive, Conroe, TX 77304
MLS# 39552497Listed by: COLDWELL BANKER REALTY - GREATER NORTHWEST - New
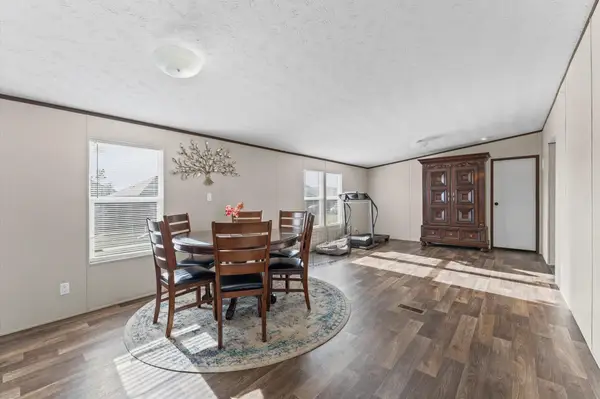 $225,000Active4 beds 2 baths1,872 sq. ft.
$225,000Active4 beds 2 baths1,872 sq. ft.543 Ashlawn Drive, Conroe, TX 77303
MLS# 92555414Listed by: RA BROKERS - New
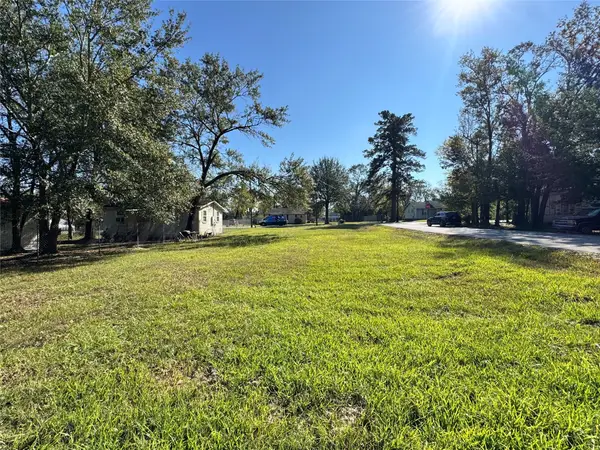 $34,000Active0.12 Acres
$34,000Active0.12 Acres700 College St, Conroe, TX 77301
MLS# 20491621Listed by: XAXIS COMMERCIAL REAL ESTATE ADVISORS - New
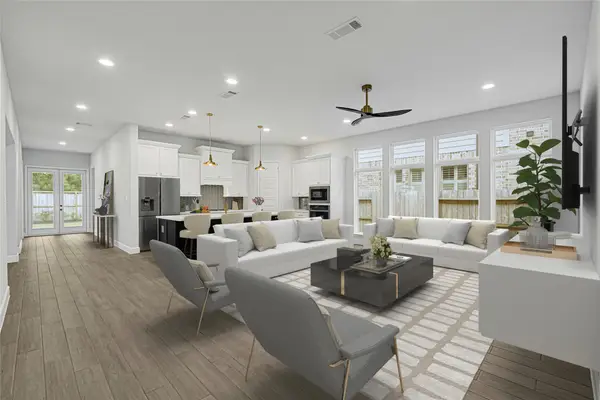 $438,900Active3 beds 2 baths2,088 sq. ft.
$438,900Active3 beds 2 baths2,088 sq. ft.949 Cortez Creek Drive, Conroe, TX 77304
MLS# 34294980Listed by: NB ELITE REALTY - New
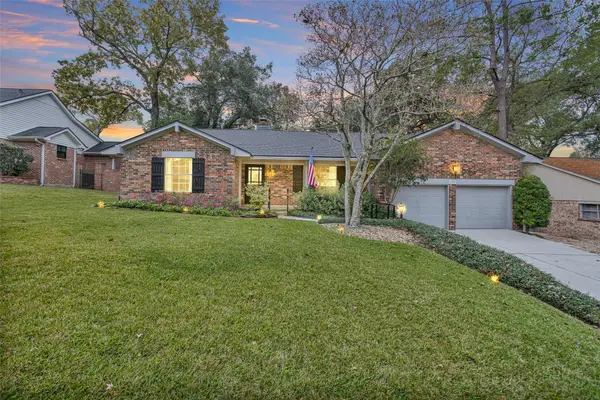 $324,500Active3 beds 2 baths2,250 sq. ft.
$324,500Active3 beds 2 baths2,250 sq. ft.109 Timberside Drive, Conroe, TX 77304
MLS# 47706043Listed by: TOP GUNS REALTY ON LAKE CONROE - New
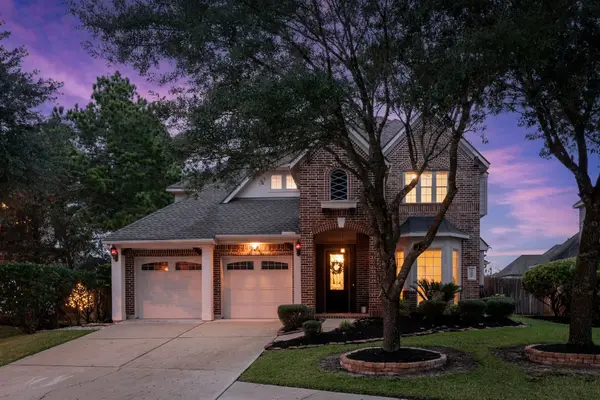 $595,000Active4 beds 4 baths3,130 sq. ft.
$595,000Active4 beds 4 baths3,130 sq. ft.307 Arbor Ridge Lane, Conroe, TX 77384
MLS# 6694391Listed by: THE HOME RUN TEAM, LLC - New
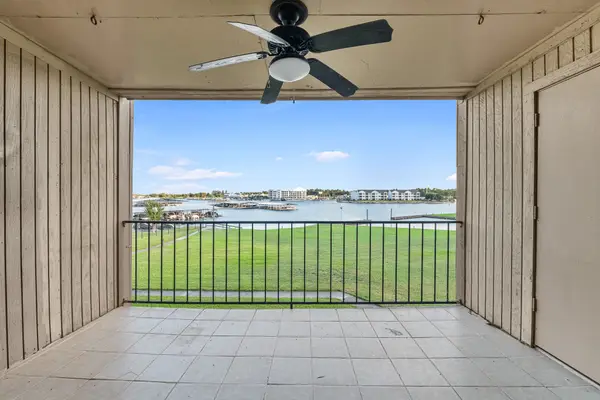 $183,500Active1 beds 1 baths848 sq. ft.
$183,500Active1 beds 1 baths848 sq. ft.15575 Marina Drive #215C, Conroe, TX 77356
MLS# 26319444Listed by: REALTY OF AMERICA, LLC - New
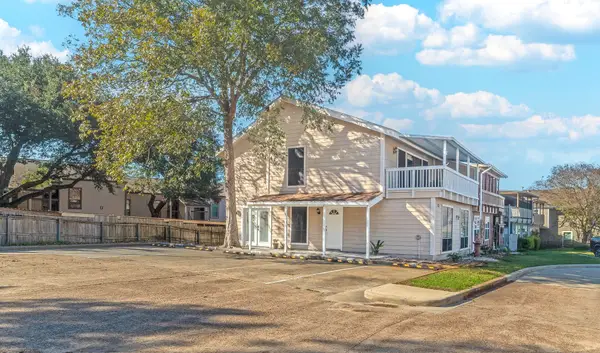 $199,900Active3 beds 3 baths1,624 sq. ft.
$199,900Active3 beds 3 baths1,624 sq. ft.132 April Point Drive N, Conroe, TX 77356
MLS# 46139056Listed by: COLDWELL BANKER REALTY - LAKE CONROE/WILLIS - New
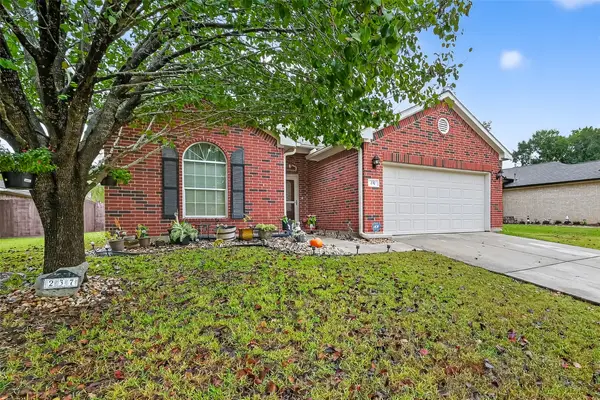 $225,000Active3 beds 2 baths1,305 sq. ft.
$225,000Active3 beds 2 baths1,305 sq. ft.237 Mesa View, Conroe, TX 77316
MLS# 68237354Listed by: LPT REALTY, LLC 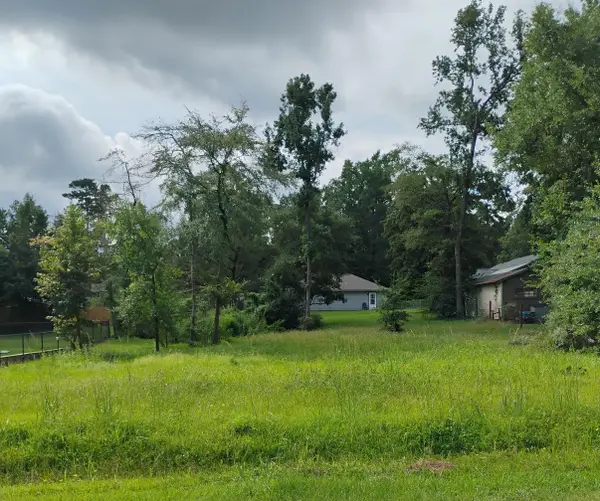 $35,000Active0.28 Acres
$35,000Active0.28 Acres10348 Royal Cullum Drive, Conroe, TX 77303
MLS# 55708516Listed by: LPT REALTY, LLC
