8422 Horsepen Bend Drive, Conroe, TX 77385
Local realty services provided by:Better Homes and Gardens Real Estate Gary Greene
Listed by:kelley tassone
Office:resident realty, ltd
MLS#:10972814
Source:HARMLS
Price summary
- Price:$525,000
- Price per sq. ft.:$156.72
- Monthly HOA dues:$93.92
About this home
Looking for an elevated, high-end finished home? Come tour this GORGEOUS Darling built home. From the gated entry in the court area you are welcomed by stunning double entry doors. Inside you will feel the rich warmth of quality wood floors and neutral fresh paint, beautiful light fixtures throughout. The kitchen boasts double ovens, high-end gas cooktop, granite counters, beautiful backsplash & a pot filler. Walk in pantry all overlooking the lovely living room. You'll love the primary suite & bath with a large CUSTOM shower, soaking tub, And the closet connects to the laundry room, such a well thought out floorplan. There are 3 additional bedrooms downstairs & a game/media room with a half bath upstairs. Notice the walk in attic & storage space. Prepare to fall in love with this beautifully landscaped PRIVATE backyard. Imagine relaxing in this amazing space -you could even add your dream pool for years of enjoyment. ASK ABOUT A RATE BUY DOWN and lets get you into your next home!
Contact an agent
Home facts
- Year built:2013
- Listing ID #:10972814
- Updated:October 07, 2025 at 07:27 AM
Rooms and interior
- Bedrooms:4
- Total bathrooms:4
- Full bathrooms:3
- Half bathrooms:1
- Living area:3,350 sq. ft.
Heating and cooling
- Cooling:Central Air, Electric, Zoned
- Heating:Central, Electric, Gas, Zoned
Structure and exterior
- Roof:Composition
- Year built:2013
- Building area:3,350 sq. ft.
- Lot area:0.29 Acres
Schools
- High school:OAK RIDGE HIGH SCHOOL
- Middle school:IRONS JUNIOR HIGH SCHOOL
- Elementary school:SUCHMA ELEMENTARY SCHOOL
Utilities
- Sewer:Public Sewer
Finances and disclosures
- Price:$525,000
- Price per sq. ft.:$156.72
- Tax amount:$13,098 (2024)
New listings near 8422 Horsepen Bend Drive
- New
 $1,299,000Active5 beds 3 baths4,150 sq. ft.
$1,299,000Active5 beds 3 baths4,150 sq. ft.15232 Saddlewood Drive, Conroe, TX 77384
MLS# 36342101Listed by: EXP REALTY LLC - New
 $899,000Active4 beds 5 baths4,214 sq. ft.
$899,000Active4 beds 5 baths4,214 sq. ft.141 Evergreen Oak Drive, Conroe, TX 77384
MLS# 59494714Listed by: KELLER WILLIAMS REALTY THE WOODLANDS - New
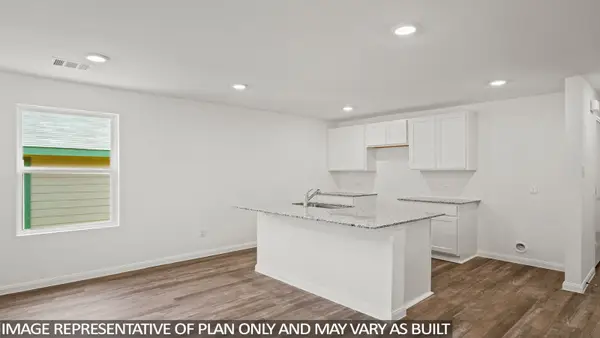 $199,990Active3 beds 2 baths1,158 sq. ft.
$199,990Active3 beds 2 baths1,158 sq. ft.12235 Mccrorey Castles Pass, Conroe, TX 77303
MLS# 30196762Listed by: D.R. HORTON HOMES - New
 $349,000Active4 beds 2 baths2,432 sq. ft.
$349,000Active4 beds 2 baths2,432 sq. ft.16416 Crockett Bend Drive, Conroe, TX 77303
MLS# 10194475Listed by: UPTOWN REAL ESTATE GROUP, INC. - New
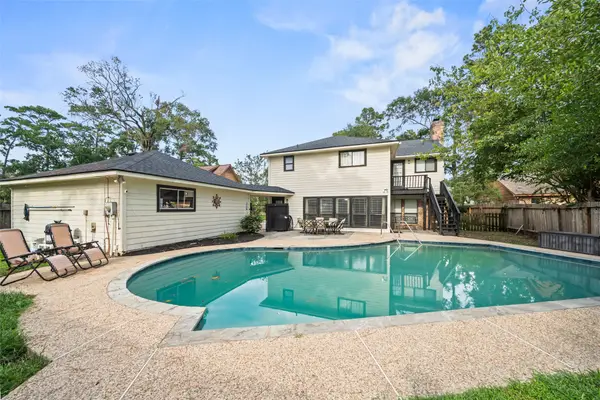 $365,000Active4 beds 3 baths2,904 sq. ft.
$365,000Active4 beds 3 baths2,904 sq. ft.600 Hampton Hall Lane, Conroe, TX 77302
MLS# 65391993Listed by: CONNECT REALTY.COM - New
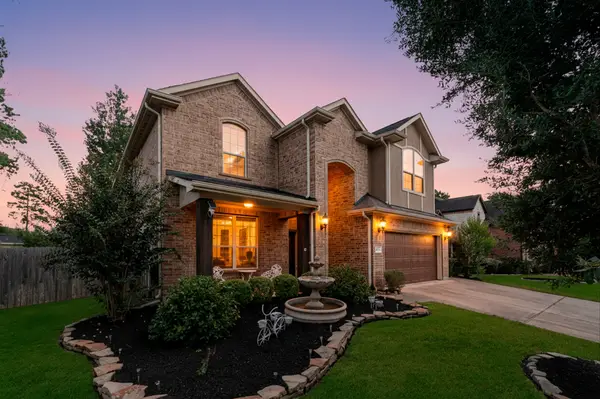 $440,000Active5 beds 4 baths3,000 sq. ft.
$440,000Active5 beds 4 baths3,000 sq. ft.2009 Brodie Lane, Conroe, TX 77301
MLS# 61250086Listed by: VISTA PROPERTIES - New
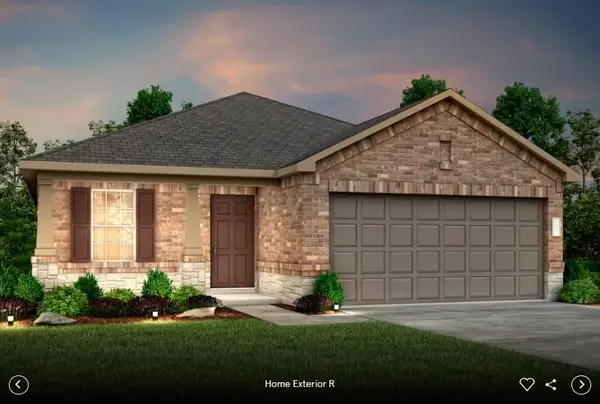 $311,219Active4 beds 2 baths1,689 sq. ft.
$311,219Active4 beds 2 baths1,689 sq. ft.14345 Dapple Bluff Lane, Conroe, TX 77302
MLS# 93621716Listed by: MONARCH REAL ESTATE & RANCH - New
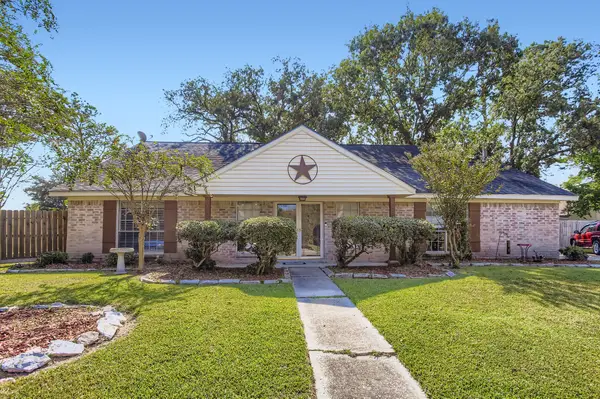 $250,000Active4 beds 2 baths2,595 sq. ft.
$250,000Active4 beds 2 baths2,595 sq. ft.9846 Crane Court, Conroe, TX 77385
MLS# 49280250Listed by: ORCHARD BROKERAGE - New
 $279,990Active3 beds 2 baths1,796 sq. ft.
$279,990Active3 beds 2 baths1,796 sq. ft.32331 Summer Park Lane, Conroe, TX 77385
MLS# 93649134Listed by: NASCENT REALTY - New
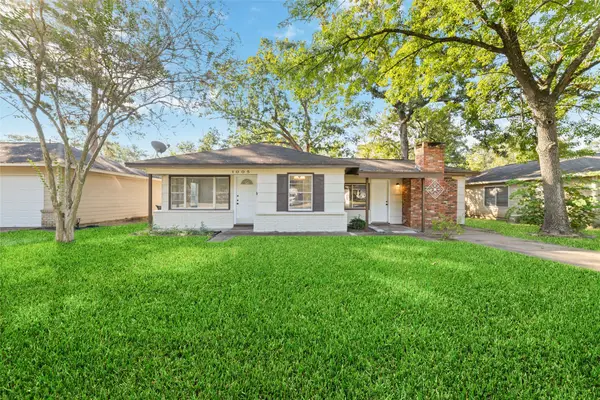 $176,000Active3 beds 2 baths1,537 sq. ft.
$176,000Active3 beds 2 baths1,537 sq. ft.1005 Callahan Avenue, Conroe, TX 77301
MLS# 33761549Listed by: CB&A, REALTORS
