951 Fife Drive, Conroe, TX 77301
Local realty services provided by:Better Homes and Gardens Real Estate Hometown
951 Fife Drive,Conroe, TX 77301
$319,900
- 4 Beds
- 2 Baths
- 2,300 sq. ft.
- Single family
- Active
Upcoming open houses
- Sun, Jan 1802:00 pm - 04:00 pm
Listed by: stephanie cox, jon bouche
Office: connect realty.com
MLS#:96259282
Source:HARMLS
Price summary
- Price:$319,900
- Price per sq. ft.:$139.09
- Monthly HOA dues:$44.58
About this home
This well-maintained one-story home in the heart of Conroe is move-in ready and thoughtfully designed. Upon entering, you're welcomed by a decorative glass front door and will discover wood flooring throughout the home. A spacious dining room sits just off the foyer and accessible to the kitchen. The kitchen functions as the heart of the home, opening to both the living room and breakfast area for comfortable living and easy entertaining. The primary suite features tray ceiling, dual vanities, and walk-in closet with built-ins. One bedroom with a French door can double as an office or flex room. All bedrooms include ceiling fans, and the secondary bath offers dual vanities for convenience. The home's updates provide comfort and reliability, featuring Briggs & Stratton whole home generator (2023), 30-year roof (2020), furnace and HVAC with air disinfecting system (2021), water heater (2023), and additional HVAC ductwork to improve system balance and cooling in the primary (2024).
Contact an agent
Home facts
- Year built:2006
- Listing ID #:96259282
- Updated:January 09, 2026 at 10:39 PM
Rooms and interior
- Bedrooms:4
- Total bathrooms:2
- Full bathrooms:2
- Living area:2,300 sq. ft.
Heating and cooling
- Cooling:Central Air, Electric, Zoned
- Heating:Central, Gas
Structure and exterior
- Roof:Composition
- Year built:2006
- Building area:2,300 sq. ft.
- Lot area:0.15 Acres
Schools
- High school:CONROE HIGH SCHOOL
- Middle school:STOCKTON JUNIOR HIGH SCHOOL
- Elementary school:WILKINSON ELEMENTARY SCHOOL
Utilities
- Sewer:Public Sewer
Finances and disclosures
- Price:$319,900
- Price per sq. ft.:$139.09
- Tax amount:$7,271 (2024)
New listings near 951 Fife Drive
- New
 $389,500Active3 beds 2 baths2,440 sq. ft.
$389,500Active3 beds 2 baths2,440 sq. ft.139 April Waters Drive N, Conroe, TX 77356
MLS# 15500652Listed by: GRAND TERRA REALTY - New
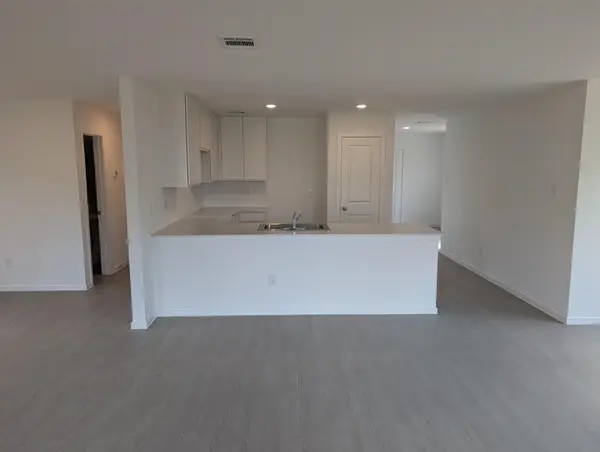 $240,000Active4 beds 3 baths2,279 sq. ft.
$240,000Active4 beds 3 baths2,279 sq. ft.13499 Bay Springs Drive, Conroe, TX 77303
MLS# 22134688Listed by: LENNAR HOMES VILLAGE BUILDERS, LLC - New
 $255,990Active3 beds 2 baths1,484 sq. ft.
$255,990Active3 beds 2 baths1,484 sq. ft.407 Hatton Court, Conroe, TX 77303
MLS# 27311866Listed by: LENNAR HOMES VILLAGE BUILDERS, LLC - New
 $169,990Active3 beds 2 baths1,266 sq. ft.
$169,990Active3 beds 2 baths1,266 sq. ft.18788 Loom Drive, Conroe, TX 77306
MLS# 29902881Listed by: LENNAR HOMES VILLAGE BUILDERS, LLC - New
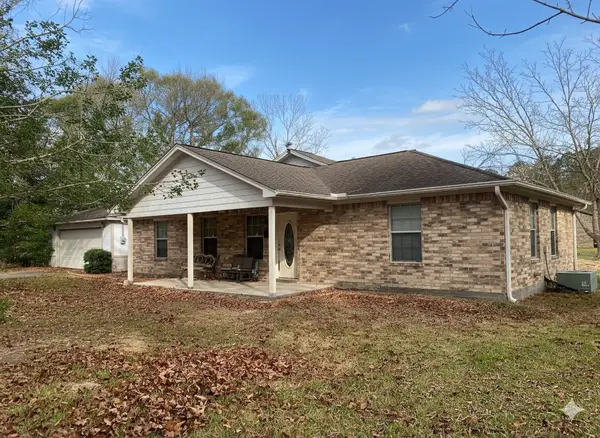 $375,000Active3 beds 2 baths1,620 sq. ft.
$375,000Active3 beds 2 baths1,620 sq. ft.14755 Quinnett Rd, Conroe, TX 77302
MLS# 32431917Listed by: CASE REALTY GROUP INC. - New
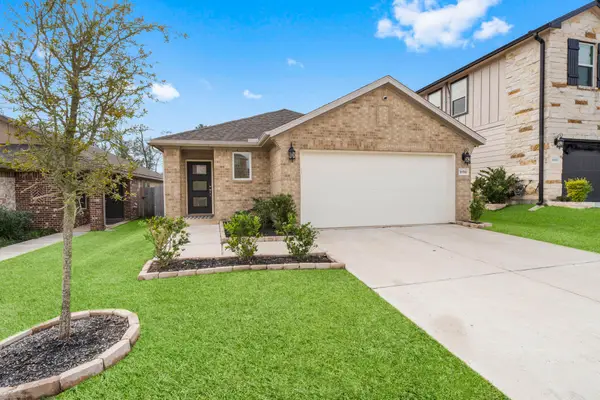 $262,000Active3 beds 2 baths1,453 sq. ft.
$262,000Active3 beds 2 baths1,453 sq. ft.18581 Meadow Point Lane, Conroe, TX 77316
MLS# 35604130Listed by: JLA REALTY - New
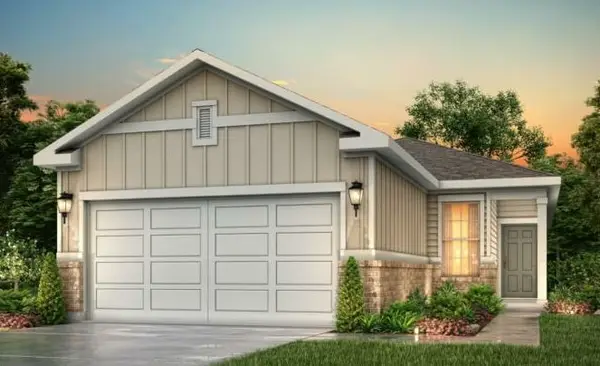 $247,900Active4 beds 2 baths1,521 sq. ft.
$247,900Active4 beds 2 baths1,521 sq. ft.17859 Lionheart Road, Conroe, TX 77306
MLS# 41587586Listed by: CENTURY COMMUNITIES - New
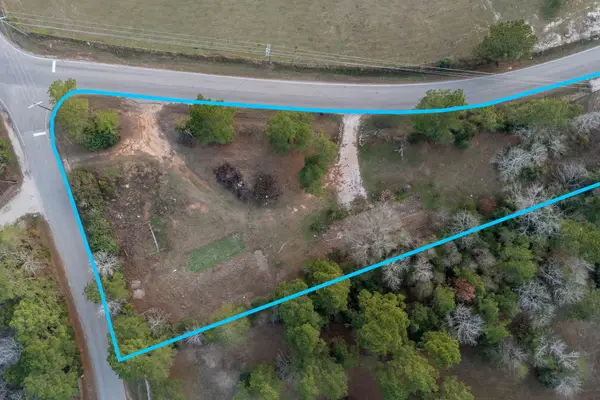 Listed by BHGRE$119,000Active1.3 Acres
Listed by BHGRE$119,000Active1.3 Acres16421 E Williams Road, Conroe, TX 77303
MLS# 48569354Listed by: BETTER HOMES AND GARDENS REAL ESTATE GARY GREENE - LAKE CONROE SOUTH - New
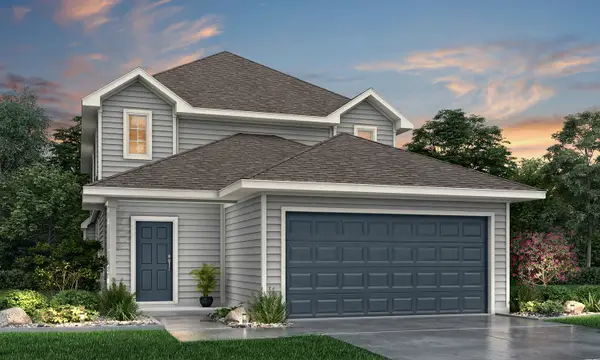 $324,990Active4 beds 4 baths2,622 sq. ft.
$324,990Active4 beds 4 baths2,622 sq. ft.2361 Whitefish Drive, Conroe, TX 77384
MLS# 4891420Listed by: LEGEND HOME CORPORATION - New
 $75,000Active0.31 Acres
$75,000Active0.31 Acres97803 River Ridge, Conroe, TX 77385
MLS# 49725185Listed by: VIVE REALTY LLC
