10219 Coyote Hill, Converse, TX 78109
Local realty services provided by:Better Homes and Gardens Real Estate Winans
10219 Coyote Hill,Converse, TX 78109
$309,000Last list price
- 4 Beds
- 3 Baths
- - sq. ft.
- Single family
- Sold
Listed by: ronald woodall(210) 441-9158, rwood0371@hotmail.com
Office: the woodall group of texas
MLS#:1878154
Source:SABOR
Sorry, we are unable to map this address
Price summary
- Price:$309,000
About this home
Welcome to this beautifully maintained 2-story home nestled on a quiet cul-de-sac in Converse! Boasting 4 spacious bedrooms and 2.5 bathrooms, this home offers plenty of room for everyone. Enjoy two generous living areas and a dedicated dining room, perfect for gatherings and entertaining. The kitchen is a chef's dream with bar seating along the island and a gas cooktop for those cozy evening meals. No carpet throughout-this home features a combination of wood, ceramic tile, and laminate flooring for easy maintenance and a polished look. All bedrooms are located upstairs, along with a conveniently placed laundry room. The primary suite is truly a sanctuary, featuring a beautifully updated bathroom, walk-in closet, and private balcony-perfect for sipping your morning coffee in peace. Located off Topperwein, you'll have quick access to JBSA-Randolph, Brooke Army Medical Center, and nearby amenities. Don't miss your chance to own this move-in ready gem on a serene street!
Contact an agent
Home facts
- Year built:1995
- Listing ID #:1878154
- Added:163 day(s) ago
- Updated:December 08, 2025 at 07:50 AM
Rooms and interior
- Bedrooms:4
- Total bathrooms:3
- Full bathrooms:2
- Half bathrooms:1
Heating and cooling
- Cooling:One Central
- Heating:1 Unit, Central, Natural Gas
Structure and exterior
- Roof:Composition
- Year built:1995
Schools
- High school:Veterans Memorial
- Middle school:Kitty Hawk
- Elementary school:Crestview
Utilities
- Water:City, Water System
- Sewer:City, Sewer System
Finances and disclosures
- Price:$309,000
- Tax amount:$6,700 (2025)
New listings near 10219 Coyote Hill
- New
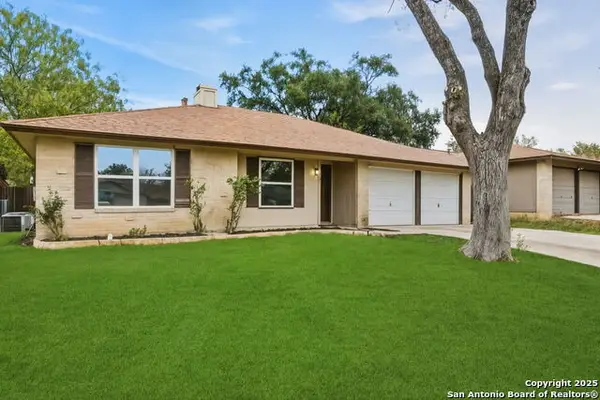 $247,700Active3 beds 2 baths1,363 sq. ft.
$247,700Active3 beds 2 baths1,363 sq. ft.735 Dana Dr, Converse, TX 78109
MLS# 1927004Listed by: CLASSIC HILL COUNTRY REALTY - New
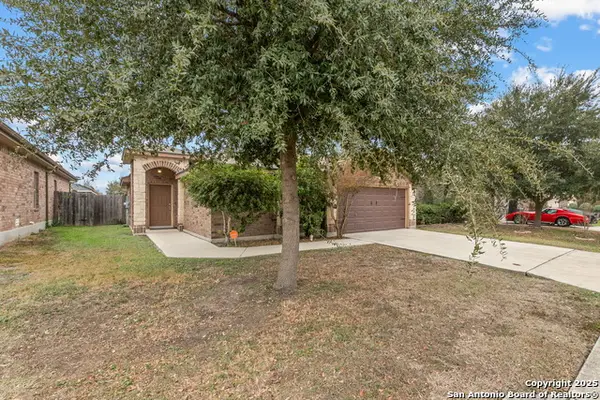 $240,000Active3 beds 2 baths1,168 sq. ft.
$240,000Active3 beds 2 baths1,168 sq. ft.3850 Key West, Converse, TX 78109
MLS# 1926910Listed by: JPAR SAN ANTONIO - New
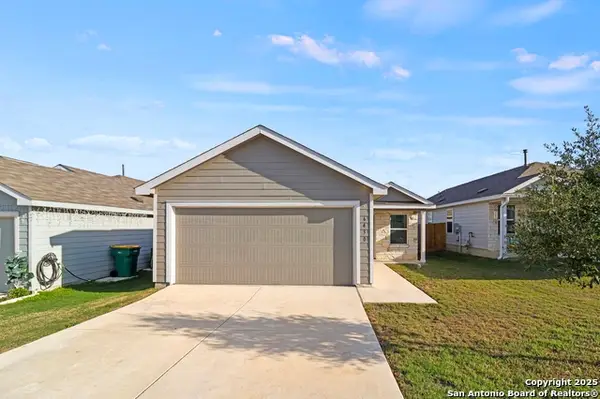 $227,000Active3 beds 2 baths1,276 sq. ft.
$227,000Active3 beds 2 baths1,276 sq. ft.6430 Level Flight, Converse, TX 78109
MLS# 1926767Listed by: ORCHARD BROKERAGE - New
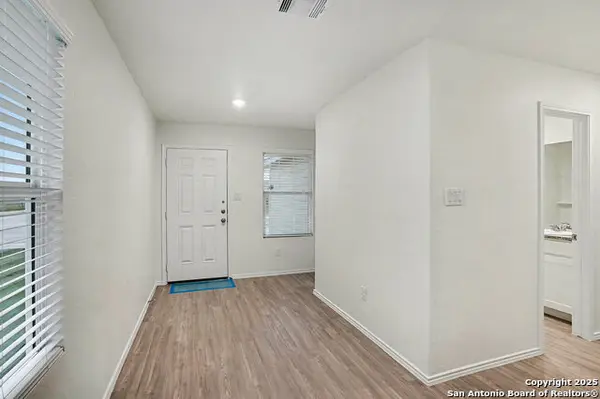 $199,900Active4 beds 2 baths1,625 sq. ft.
$199,900Active4 beds 2 baths1,625 sq. ft.10402 Varmus, Converse, TX 78109
MLS# 1926690Listed by: ENTERA REALTY LLC - New
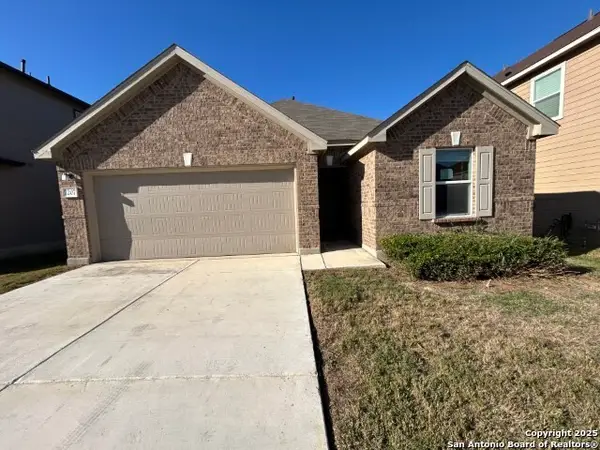 $279,900Active3 beds 2 baths1,883 sq. ft.
$279,900Active3 beds 2 baths1,883 sq. ft.7207 Solar Eclipse, Converse, TX 78109
MLS# 1926638Listed by: DAVALOS & ASSOCIATES - New
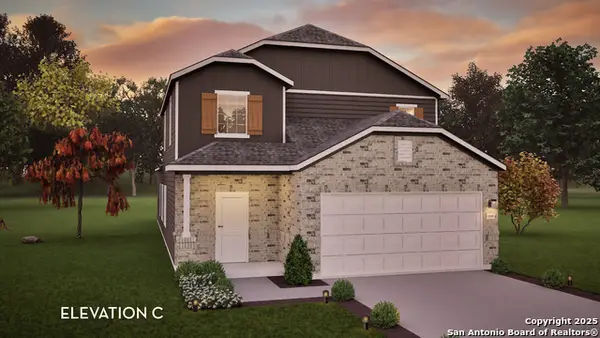 $335,340Active4 beds 3 baths2,334 sq. ft.
$335,340Active4 beds 3 baths2,334 sq. ft.11114 Hollinger Circle, Converse, TX 78109
MLS# 1926452Listed by: CASTLEROCK REALTY, LLC - New
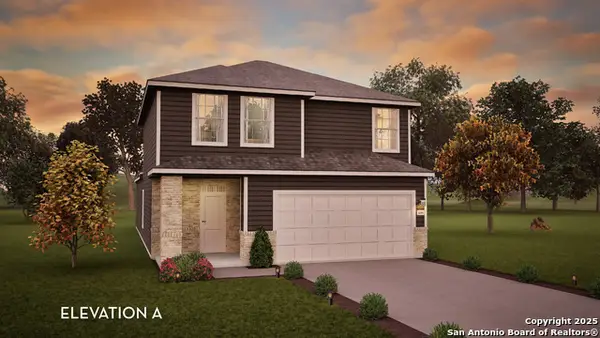 $324,855Active4 beds 3 baths2,198 sq. ft.
$324,855Active4 beds 3 baths2,198 sq. ft.11131 Hudler Avenue, Converse, TX 78109
MLS# 1926454Listed by: CASTLEROCK REALTY, LLC - New
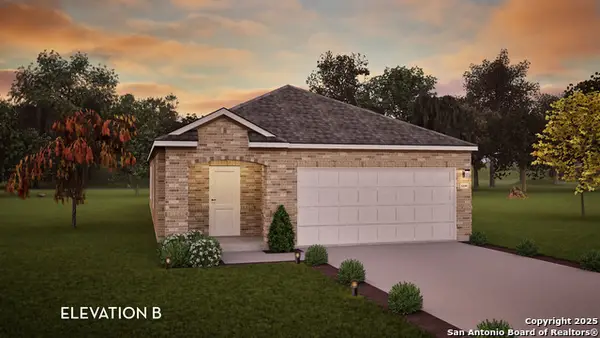 $280,060Active3 beds 3 baths1,570 sq. ft.
$280,060Active3 beds 3 baths1,570 sq. ft.11119 Hudler Avenue, Converse, TX 78109
MLS# 1926455Listed by: CASTLEROCK REALTY, LLC - New
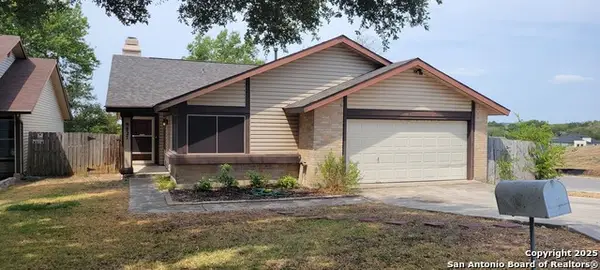 $189,900Active3 beds 2 baths1,493 sq. ft.
$189,900Active3 beds 2 baths1,493 sq. ft.9827 Balanced Rock, Converse, TX 78109
MLS# 1926460Listed by: URBANSA REAL ESTATE - New
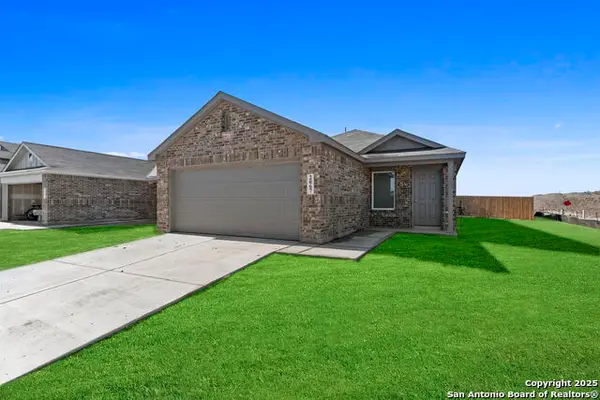 $235,000Active4 beds 2 baths1,600 sq. ft.
$235,000Active4 beds 2 baths1,600 sq. ft.2067 Powell Pl, Converse, TX 78109
MLS# 1926473Listed by: MARTI REALTY GROUP
