2213 CR 3140, Cookville, TX 75558
Local realty services provided by:Better Homes and Gardens Real Estate I-20 Team
Listed by: michael whitney
Office: mayben realty - mt. pleasant
MLS#:25013110
Source:TX_GTAR
Price summary
- Price:$2,350,000
- Price per sq. ft.:$698.57
About this home
Expansive Ranch Estate! Welcome to your private retreat - 3364 sq ft of comfortable ranch-style living nestled on 160 fully fenced acres. This exceptional property is designed for both relaxation and recreation, featuring five ponds, including a picturesque lake out front complete with a fountain and pavilion. The land is fenced with hog wire around the perimeter, keeping hogs out but allowing plenty of deer in. It is also cross-fenced for horses and cattle, offering versatility for ranching or livestock. The main residence offers 4 spacious bedrooms, including two en-suites, 3.5 bathrooms, a generous kitchen and living area, two dining spaces, and a versatile den/office. An attached 2 car garage includes built-in storage, a second oven, and a convenient half bath. Enjoy outdoor living with a relaxing in-ground pool and hot tub, paired with a pool house that provides a full bath for easy entertaining. For work and play, the property also includes 4 wells with reverse osmosis filtering system, generator that powers the house and shop, a large workshop with dual lean-tos, an additional shop with living quarters, multiple storage buildings, equipment shed with a drop shed for horse stalls, and a charming 2 bed, 1 bath cabin, perfect for guests or extended family. This rare gem combines wide open spaces with luxury amenities, creating the ultimate country lifestyle with room to spread out and enjoy.
Contact an agent
Home facts
- Year built:1995
- Listing ID #:25013110
- Added:175 day(s) ago
- Updated:February 21, 2026 at 03:36 PM
Rooms and interior
- Bedrooms:4
- Total bathrooms:4
- Full bathrooms:3
- Half bathrooms:1
- Living area:3,364 sq. ft.
Heating and cooling
- Cooling:Central Electric
- Heating:Central Electric
Structure and exterior
- Roof:Aluminum or Metal
- Year built:1995
- Building area:3,364 sq. ft.
- Lot area:160 Acres
Schools
- High school:Pewitt
- Middle school:Pewitt
- Elementary school:Pewitt
Utilities
- Water:Water Onsite, Well
- Sewer:Aerobic Septic System, Conventional Septic System
Finances and disclosures
- Price:$2,350,000
- Price per sq. ft.:$698.57
- Tax amount:$8,626
New listings near 2213 CR 3140
- New
 $99,000Active3 beds 1 baths989 sq. ft.
$99,000Active3 beds 1 baths989 sq. ft.348 County Road 3325, Mt Pleasant, TX 75455
MLS# 26002098Listed by: MAYBEN REALTY - MOUNT PLEASANT SOUTH - New
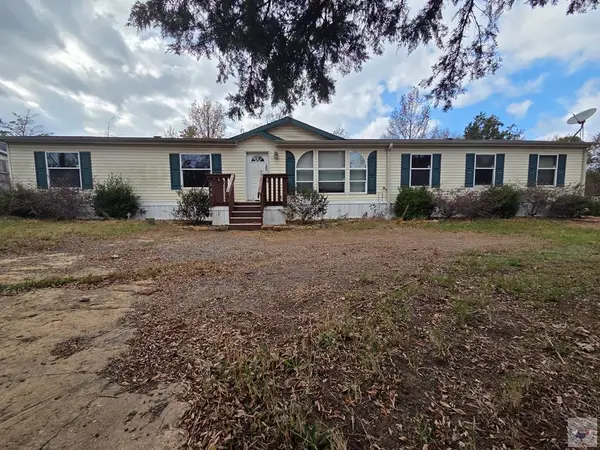 $157,500Active4 beds 2 baths2,128 sq. ft.
$157,500Active4 beds 2 baths2,128 sq. ft.345 County Road 4231, Mt Pleasant, TX 75455
MLS# 203180Listed by: Glass Land and Home LLC - New
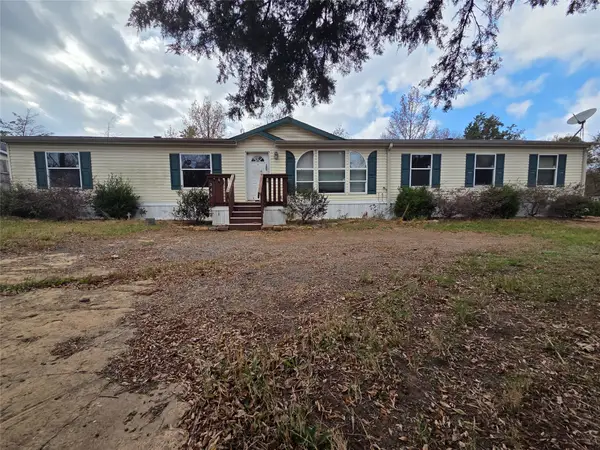 $157,500Active4 beds 2 baths2,128 sq. ft.
$157,500Active4 beds 2 baths2,128 sq. ft.345 County Road 4231, Mt Pleasant, TX 75455
MLS# 21176055Listed by: GLASS LAND AND HOME LLC 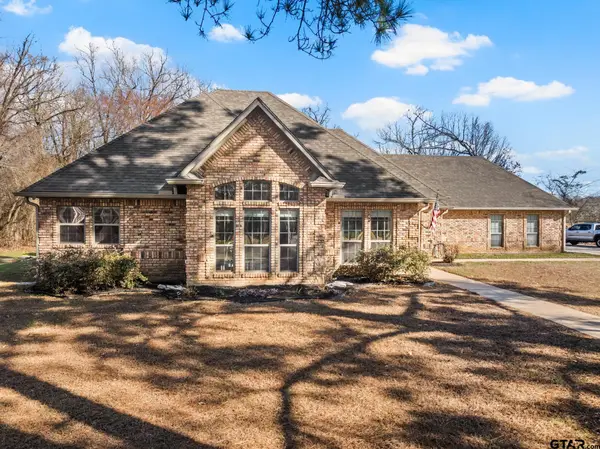 $369,000Active3 beds 3 baths1,824 sq. ft.
$369,000Active3 beds 3 baths1,824 sq. ft.75 Private Road 4208, Mt Pleasant, TX 75455
MLS# 26001873Listed by: MAYBEN REALTY - MT. PLEASANT $345,000Active4 beds 1 baths2,100 sq. ft.
$345,000Active4 beds 1 baths2,100 sq. ft.4781 FM 1993, Cookville, TX 75558
MLS# 26001775Listed by: MAYBEN REALTY - MT. PLEASANT $345,000Active4 beds 1 baths2,100 sq. ft.
$345,000Active4 beds 1 baths2,100 sq. ft.4781 Fm 1993, Cookville, TX 75558
MLS# 21173541Listed by: MAYBEN REALTY, LLC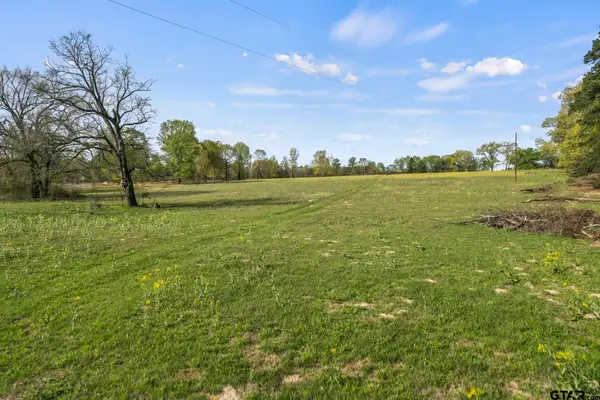 $365,000Active44.47 Acres
$365,000Active44.47 Acres000 County Road 4663, Mt Pleasant, TX 75455
MLS# 26001520Listed by: MAYBEN REALTY - PITTSBURG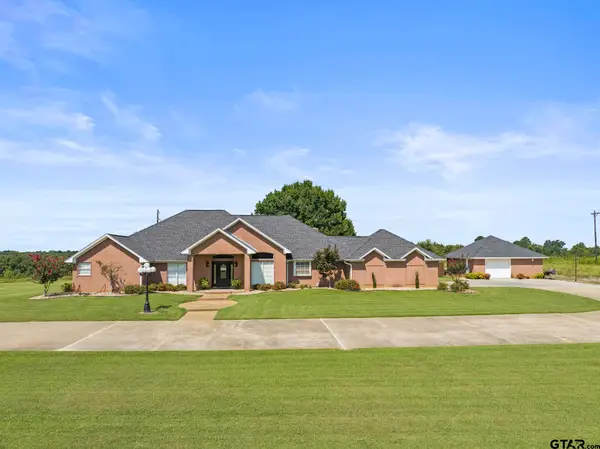 $539,000Active3 beds 3 baths2,751 sq. ft.
$539,000Active3 beds 3 baths2,751 sq. ft.3673 County Road 4550, Mount Pleasant, TX 75455
MLS# 26001420Listed by: MAYBEN REALTY - MT. PLEASANT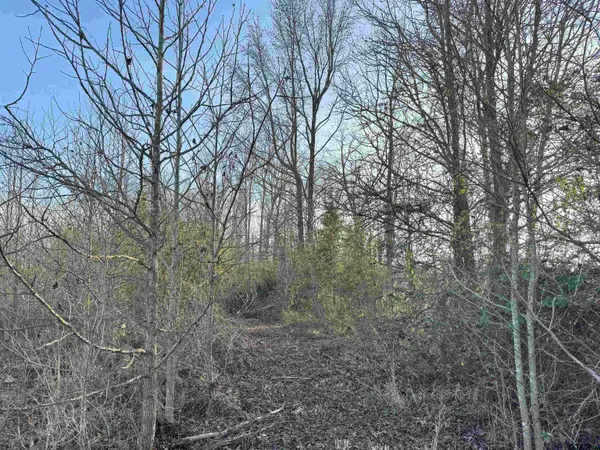 $59,000Active2.59 Acres
$59,000Active2.59 AcresTBD County Road 4740, Mt Pleasant, TX 75455
MLS# 26001328Listed by: MAYBEN REALTY - MT. PLEASANT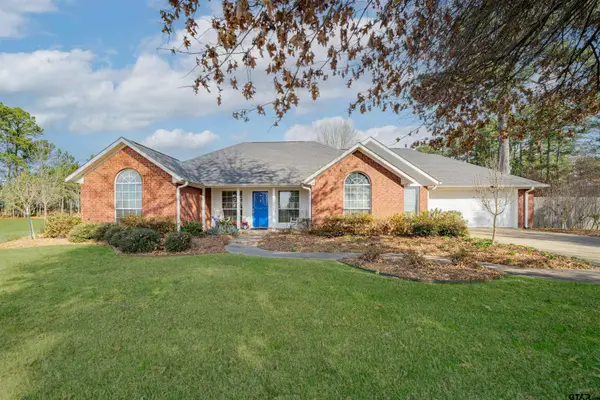 $459,000Pending4 beds 2 baths2,703 sq. ft.
$459,000Pending4 beds 2 baths2,703 sq. ft.6073 FM 2348, Mt Pleasant, TX 75455
MLS# 26001078Listed by: PATRICK REDFEARN REALTY, LLC

