1306 Barrington Drive, Coppell, TX 75019
Local realty services provided by:Better Homes and Gardens Real Estate Rhodes Realty
Listed by: bonnie billingsley, steve billingsley817-691-3135
Office: keller williams realty
MLS#:21078075
Source:GDAR
Price summary
- Price:$699,000
- Price per sq. ft.:$206.32
- Monthly HOA dues:$19.83
About this home
Discover this stunning two-story, 5 bedroom, 4 full bathroom home that combines elegance, functionality, and an unbeatable location. Perfectly designed for modern living, this residence offers a spacious open floor plan with soaring ceilings, rich wood flooring, and luxury finishes throughout, including double crown molding and solid core doors for timeless sophistication. Including a class 4 roof, certificate available.
The first floor features a full guest bedroom with full bath, making it ideal for multigenerational living or visiting family. A dedicated home office space provides the perfect setting for remote work or quiet productivity. The chef-inspired kitchen offers breathtaking views, where you can enjoy the lush green scenery of the River Chase Golf Course right from your windows. The primary suite allows for privacy and extra luxury with sitting area and bright soaring windows that overlook the back yard.
Upstairs, a full ensuite with private bath, 2 additional generous bedrooms with well-appointed bathroom ensure comfort for the whole family. With 5 total bedrooms and 4 full bathrooms, this home is designed for both daily living and entertaining with ease.
Located in a highly desirable neighborhood, this property not only delivers luxury living but also offers OPEN enrollment into top-rated Coppell ISD schools. Just minutes from shopping, dining, and major highways, you’ll enjoy both convenience and prestige.
Don’t miss your chance to own a luxury golf course view home in Coppell ISD—a rare opportunity blending elegance, location, and lifestyle.
Contact an agent
Home facts
- Year built:1994
- Listing ID #:21078075
- Added:83 day(s) ago
- Updated:January 02, 2026 at 12:46 PM
Rooms and interior
- Bedrooms:5
- Total bathrooms:4
- Full bathrooms:4
- Living area:3,388 sq. ft.
Heating and cooling
- Cooling:Central Air
- Heating:Central
Structure and exterior
- Year built:1994
- Building area:3,388 sq. ft.
- Lot area:0.2 Acres
Schools
- High school:Ranchview
- Middle school:Bush
- Elementary school:Riverchase
Finances and disclosures
- Price:$699,000
- Price per sq. ft.:$206.32
- Tax amount:$12,589
New listings near 1306 Barrington Drive
- New
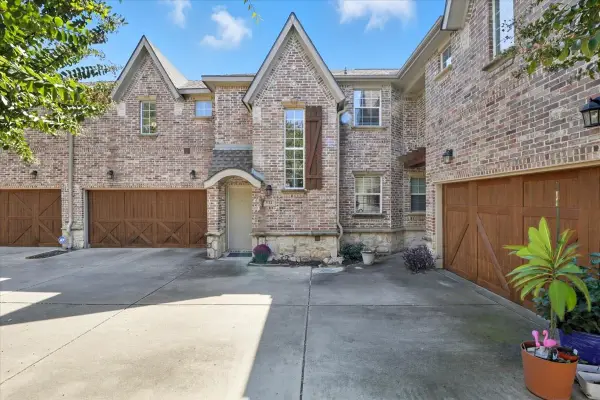 $349,000Active3 beds 3 baths1,428 sq. ft.
$349,000Active3 beds 3 baths1,428 sq. ft.1122 Bethel School Court, Coppell, TX 75019
MLS# 21141522Listed by: UNITED REAL ESTATE FRISCO 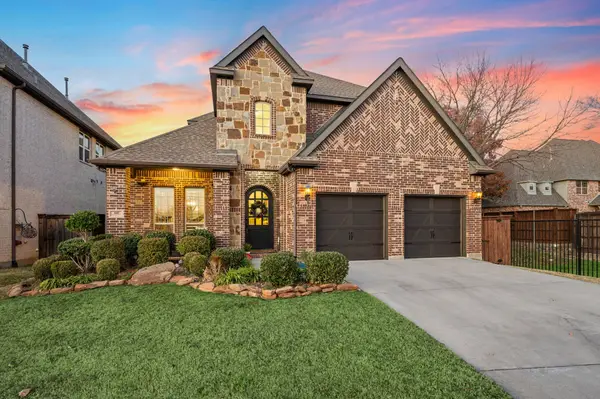 $1,124,980Pending4 beds 4 baths3,786 sq. ft.
$1,124,980Pending4 beds 4 baths3,786 sq. ft.448 Rock Springs Road, Coppell, TX 75019
MLS# 21136933Listed by: THE WALL TEAM REALTY ASSOC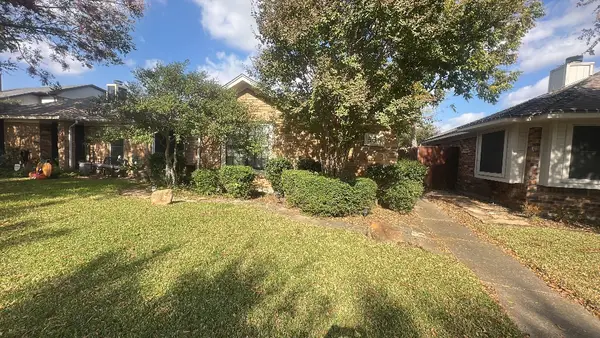 $310,000Active3 beds 2 baths1,190 sq. ft.
$310,000Active3 beds 2 baths1,190 sq. ft.568 Grace Lane, Coppell, TX 75019
MLS# 21128484Listed by: MARK SPAIN REAL ESTATE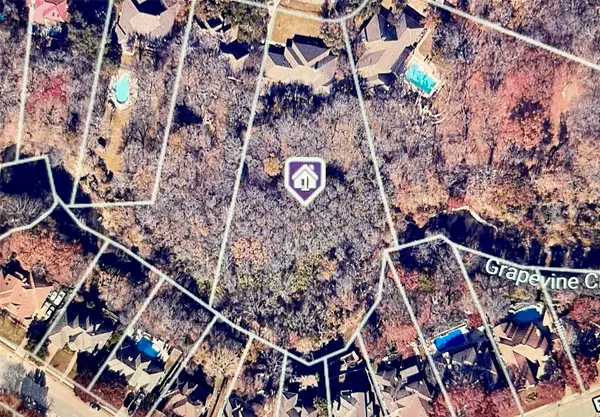 $1,400,000Active4 beds 3 baths2,822 sq. ft.
$1,400,000Active4 beds 3 baths2,822 sq. ft.137 Meadowcreek Road, Coppell, TX 75019
MLS# 21134116Listed by: ELITE TEXAS PROPERTIES- Open Sat, 11am to 1pm
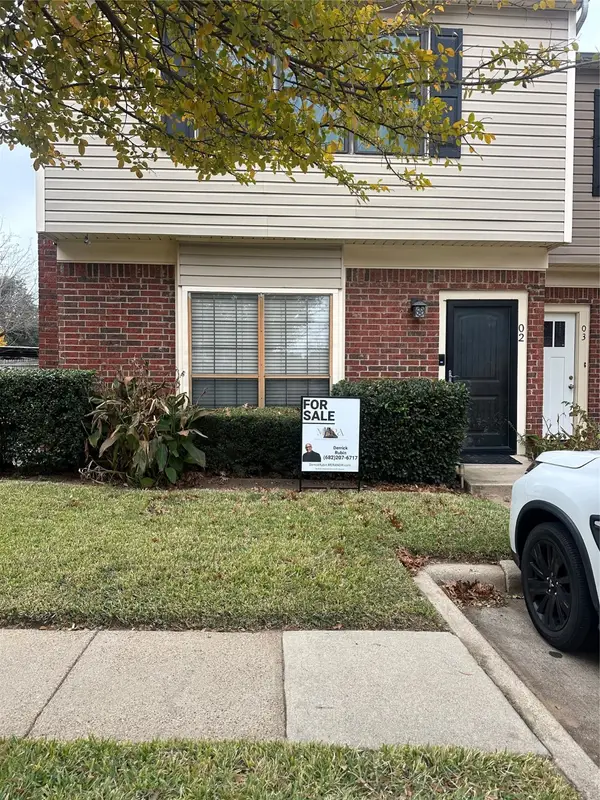 $230,000Active1 beds 1 baths800 sq. ft.
$230,000Active1 beds 1 baths800 sq. ft.232 Samuel Boulevard #02, Coppell, TX 75019
MLS# 21134816Listed by: MORINE EMPIRE REALTY 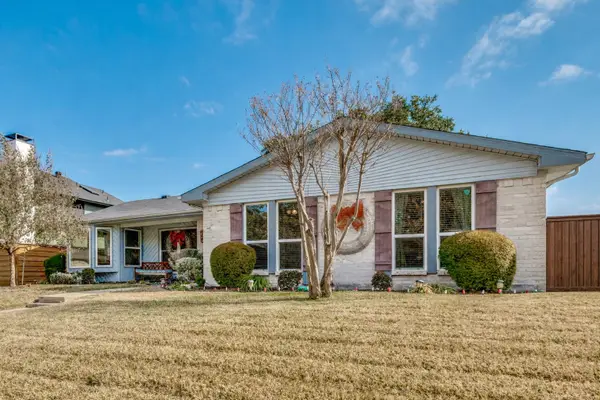 $435,000Pending3 beds 2 baths1,478 sq. ft.
$435,000Pending3 beds 2 baths1,478 sq. ft.150 Edgewood Drive, Coppell, TX 75019
MLS# 21133653Listed by: REAL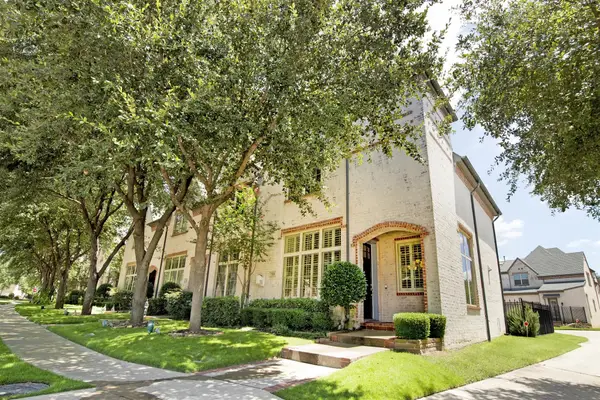 $439,900Active3 beds 3 baths1,921 sq. ft.
$439,900Active3 beds 3 baths1,921 sq. ft.719 Warwick Lane, Coppell, TX 75019
MLS# 21125623Listed by: LYNN URBAN $480,000Active3 beds 2 baths1,685 sq. ft.
$480,000Active3 beds 2 baths1,685 sq. ft.644 Burning Tree Lane, Coppell, TX 75019
MLS# 21125973Listed by: KELLER WILLIAMS REALTY DPR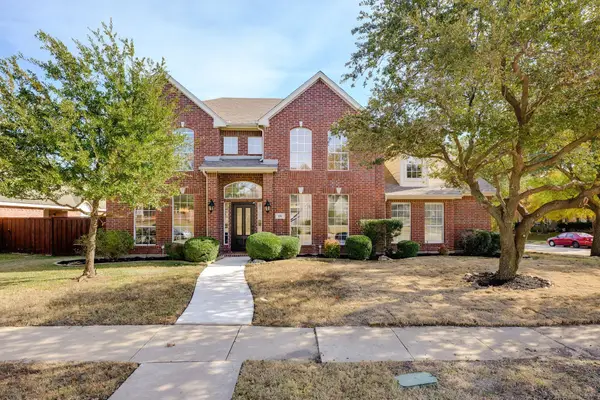 $899,000Active5 beds 4 baths3,789 sq. ft.
$899,000Active5 beds 4 baths3,789 sq. ft.696 Hollow Circle, Coppell, TX 75019
MLS# 21129259Listed by: LEGACY BUYER PARTNERS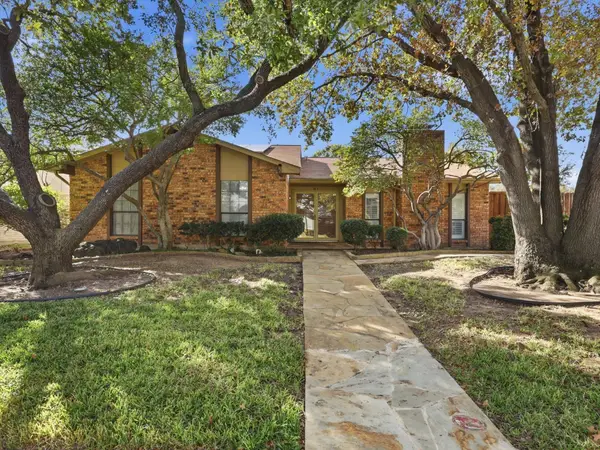 $470,000Active3 beds 2 baths1,785 sq. ft.
$470,000Active3 beds 2 baths1,785 sq. ft.303 Woodhurst Drive, Coppell, TX 75019
MLS# 21087948Listed by: KELLER WILLIAMS CENTRAL
