1510 Pebble Creek Drive, Coppell, TX 75019
Local realty services provided by:Better Homes and Gardens Real Estate Winans
Listed by: donna robichaux, kimberly mungiguerra(972) 539-3000
Office: ebby halliday realtors
MLS#:20976812
Source:GDAR
Price summary
- Price:$635,000
- Price per sq. ft.:$297.98
- Monthly HOA dues:$19.83
About this home
GREAT DRIVE UP ON THIS BEAUTIFULLY UPDATED ONE-STORY WITH A POOL IN SOUGHT-AFTER RIVERCHASE. 3 bedroom, 2.5 bath home with a dedicated study. This home has an open concept layout with high ceilings, hardwood flooring, and designer finishes. The extended entry opens to a formal dining room on the right and a living area with a focal fireplace and a wall of windows overlooking the gorgeous remodeled pool. Kitchen opens to family room with large breakfast bar and features quartz countertops, updated stainless steel appliances, glass backsplash, and 42-inch cabinets. The primary suite is very large with a wall of windows and an updated bath. Additionally, there are two other bedrooms and a study, all with plantation shutters. The private backyard has a renovated outdoor kitchen with high-end appliances. The remodeled pool has polished glass beaded plaster, plumbing equipment, tile, coping, and travertine decking. Eligible for limited open enrollment. WITH TOP-RATED SCHOOLS, PARKS, AND DINING JUST MINUTES AWAY, COPPELL OFFERS THE PERFECT COMBINATION OF LUXURY, LOCATION, AND LIFESTYLE.
Contact an agent
Home facts
- Year built:1993
- Listing ID #:20976812
- Added:126 day(s) ago
- Updated:November 15, 2025 at 08:44 AM
Rooms and interior
- Bedrooms:3
- Total bathrooms:3
- Full bathrooms:2
- Half bathrooms:1
- Living area:2,131 sq. ft.
Heating and cooling
- Cooling:Central Air
- Heating:Electric, Fireplaces
Structure and exterior
- Roof:Composition
- Year built:1993
- Building area:2,131 sq. ft.
- Lot area:0.17 Acres
Schools
- High school:Ranchview
- Middle school:Bush
- Elementary school:Riverchase
Finances and disclosures
- Price:$635,000
- Price per sq. ft.:$297.98
New listings near 1510 Pebble Creek Drive
- New
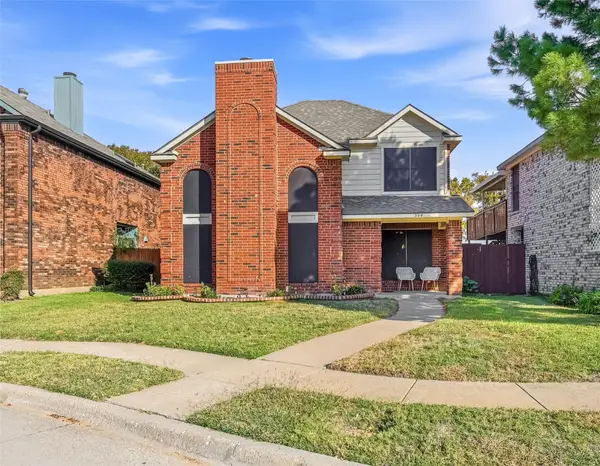 $454,999Active3 beds 3 baths1,645 sq. ft.
$454,999Active3 beds 3 baths1,645 sq. ft.344 Leisure Lane, Coppell, TX 75019
MLS# 21113470Listed by: ONDEMAND REALTY - New
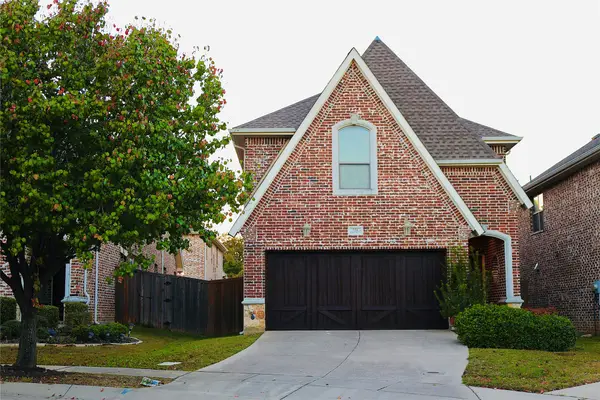 $569,900Active4 beds 3 baths2,542 sq. ft.
$569,900Active4 beds 3 baths2,542 sq. ft.721 Rembrandt Court, Coppell, TX 75019
MLS# 21107965Listed by: BEAM REAL ESTATE, LLC - Open Sun, 2 to 4pmNew
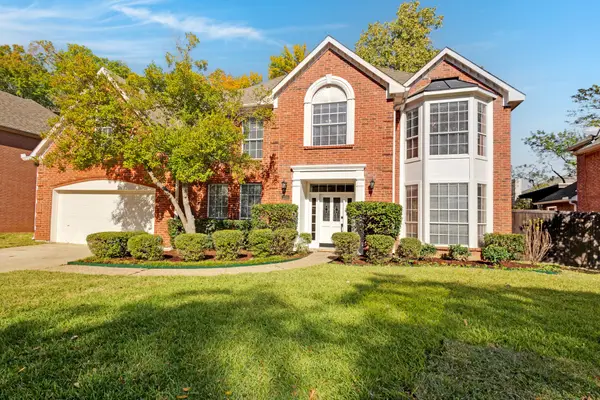 $725,000Active4 beds 3 baths3,105 sq. ft.
$725,000Active4 beds 3 baths3,105 sq. ft.336 Beechwood Lane, Coppell, TX 75019
MLS# 21109092Listed by: 24:15 REALTY - New
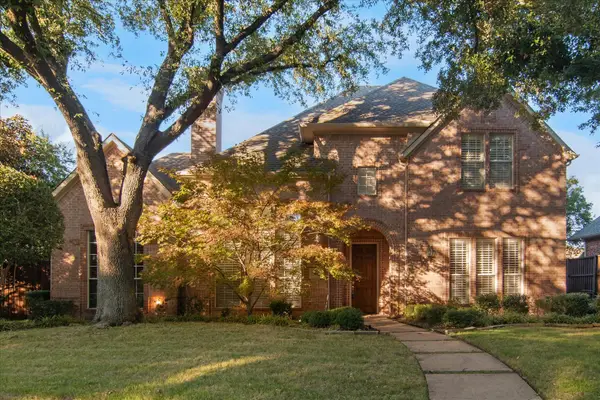 $695,000Active3 beds 3 baths3,439 sq. ft.
$695,000Active3 beds 3 baths3,439 sq. ft.1410 Biltmore Court, Coppell, TX 75019
MLS# 21104871Listed by: DAVE PERRY MILLER REAL ESTATE - New
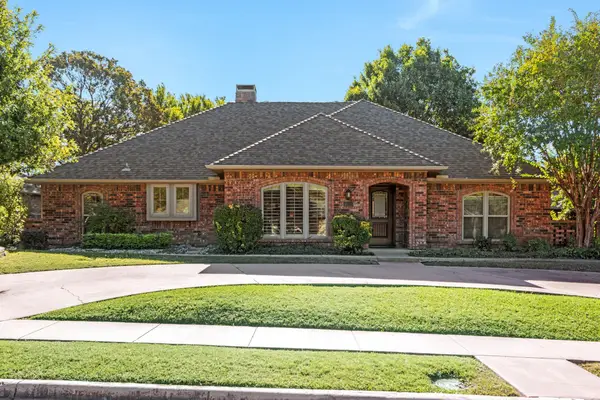 $657,000Active4 beds 3 baths2,399 sq. ft.
$657,000Active4 beds 3 baths2,399 sq. ft.715 Hawk Lane, Coppell, TX 75019
MLS# 21108581Listed by: CREEKVIEW REALTY - Open Sun, 3 to 5pmNew
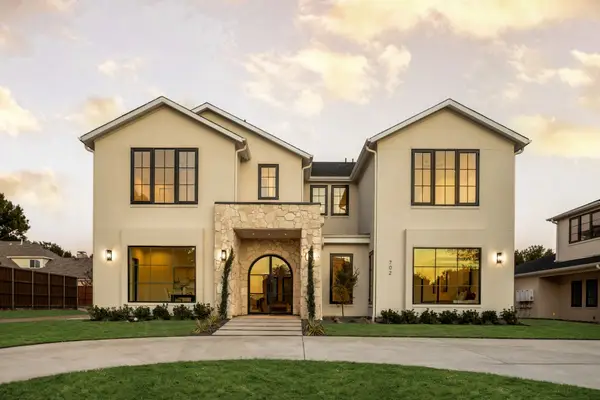 $1,795,000Active5 beds 5 baths4,748 sq. ft.
$1,795,000Active5 beds 5 baths4,748 sq. ft.702 Mockingbird Lane, Coppell, TX 75019
MLS# 21107949Listed by: DHS REALTY - Open Sun, 2 to 4pmNew
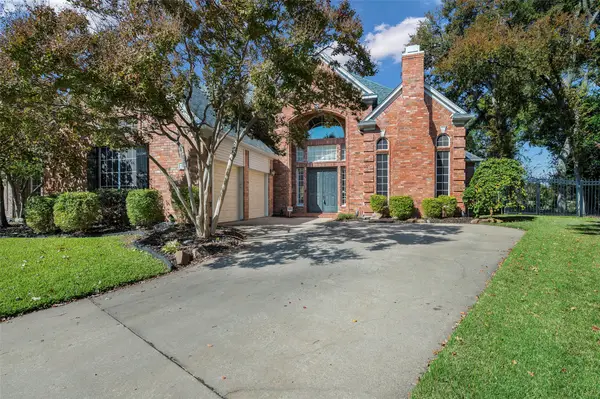 $1,150,000Active4 beds 4 baths4,012 sq. ft.
$1,150,000Active4 beds 4 baths4,012 sq. ft.579 Lake Park Drive, Coppell, TX 75019
MLS# 21106843Listed by: COPPELL REALTY - New
 $476,000Active3 beds 2 baths1,946 sq. ft.
$476,000Active3 beds 2 baths1,946 sq. ft.458 Sandy Knoll Drive, Coppell, TX 75019
MLS# 21074410Listed by: COPPELL REALTY - New
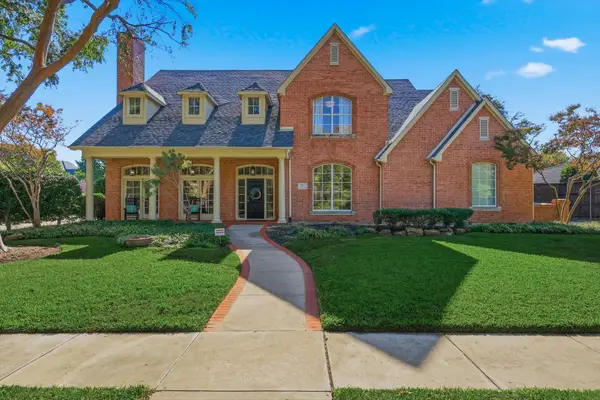 $1,285,000Active5 beds 5 baths4,458 sq. ft.
$1,285,000Active5 beds 5 baths4,458 sq. ft.827 Cambridge Manor Lane, Coppell, TX 75019
MLS# 21101527Listed by: 24:15 REALTY - New
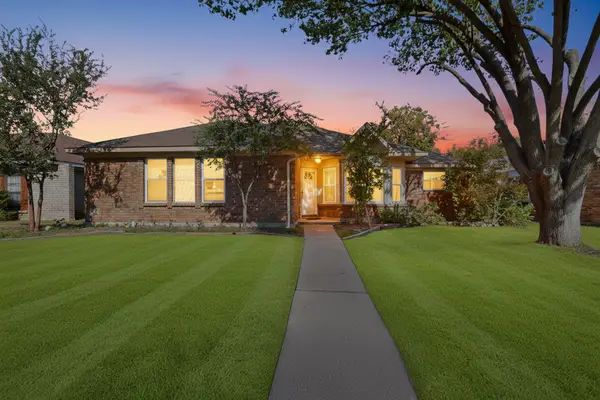 $475,000Active3 beds 2 baths1,567 sq. ft.
$475,000Active3 beds 2 baths1,567 sq. ft.664 Phillips Drive, Coppell, TX 75019
MLS# 21102442Listed by: WILLIAM DAVIS REALTY
