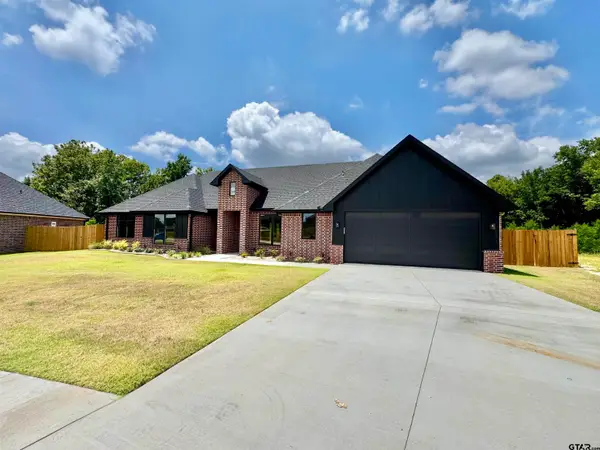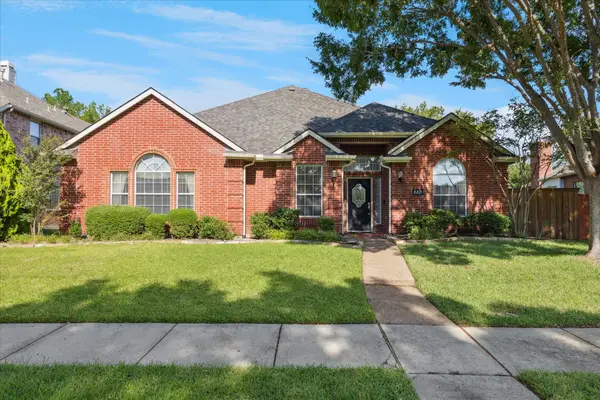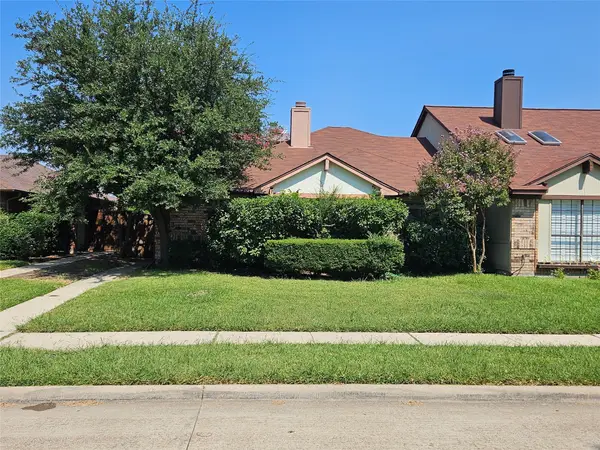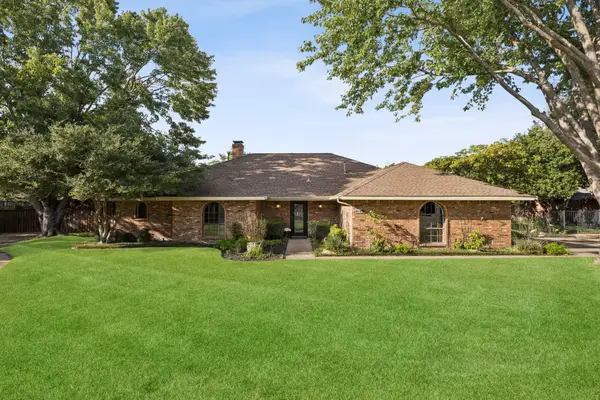314 Ashley Drive, Coppell, TX 75019
Local realty services provided by:Better Homes and Gardens Real Estate The Bell Group
Listed by:karla renfrow972-998-7766
Office:exp realty, llc.
MLS#:21051441
Source:GDAR
Price summary
- Price:$535,000
- Price per sq. ft.:$243.29
About this home
Nestled in the heart of Coppell's sought after Shadow Ridge Estates, this stunning one-story home offers the perfect blend of comfort, style, and convenience. With 4 spacious bedrooms and a thoughtfully designed floor plan, it is surrounded by mature trees in a quiet, established neighborhood—an ideal retreat from the bustle of city life. Just blocks away from exemplary Wilson Elementary, Old Town Coppell, and Wagon Wheel Park, the location combines small-town charm with everyday practicality. Inside, you’re welcomed by rich wood floors, neutral paint colors and two versatile living areas, providing ample space for relaxation and entertaining. The wet bar adds a stylish and fun touch for hosting gatherings. The eat-in kitchen is the true centerpiece, featuring granite countertops, a breakfast bar, and plenty of space to inspire the family chef. The open-concept design seamlessly ties into the family room, making it easy to stay connected while preparing meals. All four bedrooms are generously sized, but the primary suite is a true retreat, boasting dual sinks, a garden tub, separate shower, and a large walk-in closet. Step outside into the beautifully landscaped backyard, where an extended patio and sprinkler system make it the perfect place to unwind or entertain. Whether it’s summer barbecues or quiet mornings with coffee, this outdoor space is designed to be enjoyed year-round. Recent updates include a new roof and fresh exterior paint. From it's timeless design to it's thoughtful updates, this property offers not just a home, but a lifestyle—close to parks, trails, top-rated schools, and the charm of Old Town Coppell. Don’t miss your opportunity to own a beautifully maintained home in one of Coppell’s most desirable neighborhoods!
Contact an agent
Home facts
- Year built:1986
- Listing ID #:21051441
- Added:27 day(s) ago
- Updated:October 03, 2025 at 07:27 AM
Rooms and interior
- Bedrooms:4
- Total bathrooms:2
- Full bathrooms:2
- Living area:2,199 sq. ft.
Heating and cooling
- Cooling:Ceiling Fans, Central Air, Electric
- Heating:Central, Fireplaces, Natural Gas
Structure and exterior
- Roof:Composition
- Year built:1986
- Building area:2,199 sq. ft.
- Lot area:0.21 Acres
Schools
- High school:Coppell
- Middle school:Coppellnor
- Elementary school:Wilson
Finances and disclosures
- Price:$535,000
- Price per sq. ft.:$243.29
- Tax amount:$11,417
New listings near 314 Ashley Drive
- New
 $456,000Active4 beds 3 baths2,274 sq. ft.
$456,000Active4 beds 3 baths2,274 sq. ft.984 Mallard, Lindale, TX 75771
MLS# 25014723Listed by: LESLIE CAIN REALTY, LLC - Open Sat, 11am to 1pmNew
 $575,000Active3 beds 2 baths2,167 sq. ft.
$575,000Active3 beds 2 baths2,167 sq. ft.415 Greenridge Drive, Coppell, TX 75019
MLS# 21071589Listed by: 24:15 REALTY - New
 $359,900Active3 beds 3 baths1,428 sq. ft.
$359,900Active3 beds 3 baths1,428 sq. ft.1122 Bethel School Court, Coppell, TX 75019
MLS# 21074230Listed by: UNITED REAL ESTATE FRISCO - New
 $670,000Active4 beds 2 baths2,435 sq. ft.
$670,000Active4 beds 2 baths2,435 sq. ft.610 Spring Hill Drive, Coppell, TX 75019
MLS# 21067605Listed by: WEICHERT REALTORS/PROPERTY PAR - New
 $349,900Active3 beds 2 baths1,309 sq. ft.
$349,900Active3 beds 2 baths1,309 sq. ft.508 Grace Lane, Coppell, TX 75019
MLS# 21070442Listed by: ENGLISH REALTY, LLC - New
 $478,900Active3 beds 2 baths1,895 sq. ft.
$478,900Active3 beds 2 baths1,895 sq. ft.324 Woodhurst Place, Coppell, TX 75019
MLS# 21069194Listed by: DHS REALTY - Open Sat, 1 to 3pmNew
 $695,000Active4 beds 3 baths2,574 sq. ft.
$695,000Active4 beds 3 baths2,574 sq. ft.410 Glencrest Circle, Coppell, TX 75019
MLS# 21066624Listed by: COMPASS RE TEXAS, LLC - Open Sat, 1 to 3pmNew
 $922,000Active5 beds 4 baths4,028 sq. ft.
$922,000Active5 beds 4 baths4,028 sq. ft.941 Creek Crossing, Coppell, TX 75019
MLS# 21062243Listed by: TEXAS LEGACY REALTY - New
 $800,000Active4 beds 4 baths3,437 sq. ft.
$800,000Active4 beds 4 baths3,437 sq. ft.427 Halifax Drive, Coppell, TX 75019
MLS# 21064128Listed by: KELLER WILLIAMS FRISCO STARS  $729,000Active4 beds 4 baths3,260 sq. ft.
$729,000Active4 beds 4 baths3,260 sq. ft.654 Nottingham Drive, Coppell, TX 75019
MLS# 21062725Listed by: BRAY REAL ESTATE GROUP- DALLAS
