352 Cedar Crest Drive, Coppell, TX 75019
Local realty services provided by:Better Homes and Gardens Real Estate Lindsey Realty
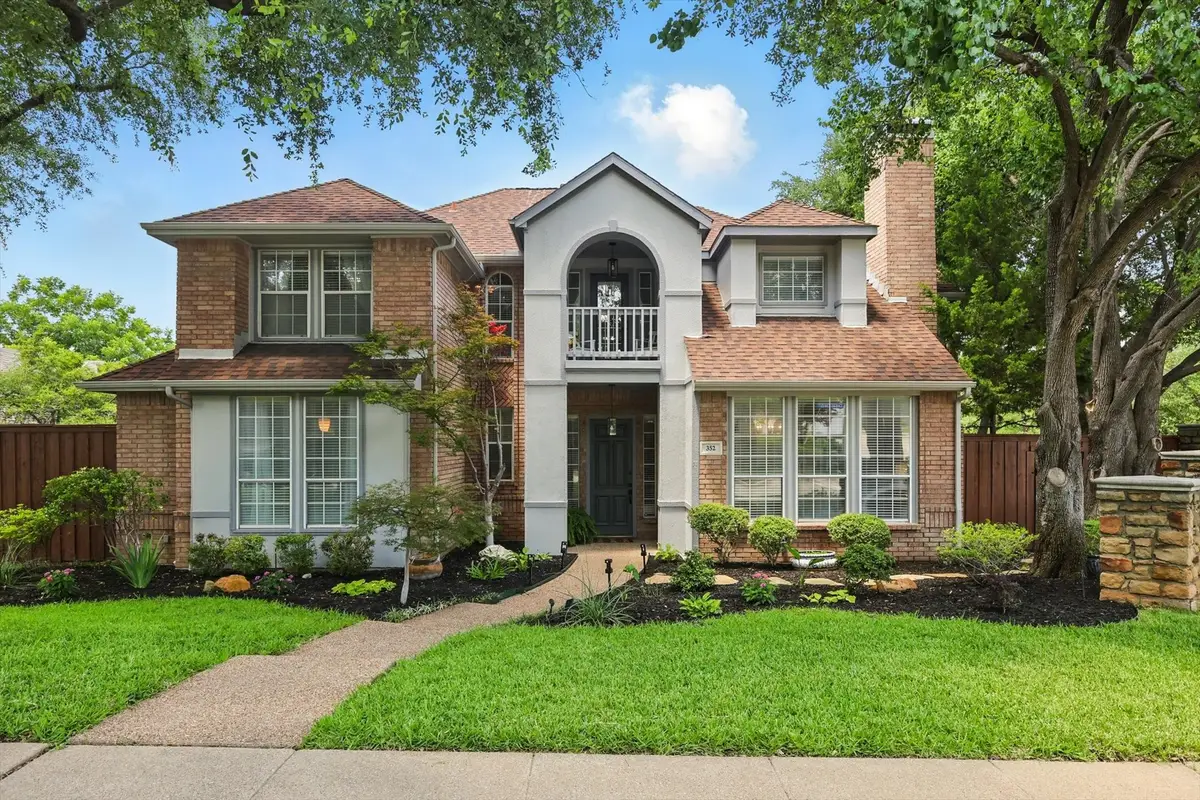


352 Cedar Crest Drive,Coppell, TX 75019
$895,000
- 5 Beds
- 4 Baths
- 4,288 sq. ft.
- Single family
- Active
Listed by:jeff hahn
Office:keller williams realty
MLS#:20963208
Source:GDAR
Price summary
- Price:$895,000
- Price per sq. ft.:$208.72
- Monthly HOA dues:$25
About this home
Situated on a spacious corner lot in a prime Coppell location, this 5-bedroom, 4-bathroom home offers a 3-car garage and a functional layout with room for everyone. Beautiful hand-scraped hardwoods flow through the main living areas downstairs. Off the foyer, the formal living and dining rooms sit to the right, featuring a fireplace and wet bar. To the left, the primary suite includes dual vanities, tub, walk-in shower, and walk-in closet. The family room showcases vaulted ceilings, a stone fireplace, and built-ins, and it opens to the kitchen with double ovens, dual sinks, and a walk-in pantry. Also downstairs is a guest bedroom with an adjacent full bathroom, perfect for visitors or a home office. Nearby is a spacious laundry and mud room with abundant storage and a sink. Upstairs, there are three spacious secondary bedrooms, each with walk-in closets, and a shared Jack and Jill bathroom. Toward the back of the second floor is a separate wing of the home with a door already in place to provide added privacy. This multigenerational space includes its own staircase with private exterior access, a full bathroom, a large living area with a kitchenette, and another room with French doors and built-ins that can be used as a bedroom, office, or flex space. Alternatively, this area could serve as a game room and office. Upstairs also features a great balcony area ideal for enjoying some fresh air. The backyard is designed for entertaining, featuring a pool, spa, and plenty of patio space. All of this is just a short walk to Town Center Elementary, Coppell Library, The CORE Recreation Center, Andy Brown Park, and more! 18 minutes to DFW Airport and easy access to highways 121, 35, 635 and George Bush Tollway.
Contact an agent
Home facts
- Year built:1992
- Listing Id #:20963208
- Added:64 day(s) ago
- Updated:August 10, 2025 at 03:08 PM
Rooms and interior
- Bedrooms:5
- Total bathrooms:4
- Full bathrooms:4
- Living area:4,288 sq. ft.
Heating and cooling
- Cooling:Central Air, Electric
- Heating:Central, Natural Gas
Structure and exterior
- Roof:Composition
- Year built:1992
- Building area:4,288 sq. ft.
- Lot area:0.26 Acres
Schools
- High school:Coppell
- Middle school:Coppellnor
- Elementary school:Towncenter
Finances and disclosures
- Price:$895,000
- Price per sq. ft.:$208.72
New listings near 352 Cedar Crest Drive
- New
 $545,000Active3 beds 2 baths1,685 sq. ft.
$545,000Active3 beds 2 baths1,685 sq. ft.218 Creekside Lane, Coppell, TX 75019
MLS# 21024970Listed by: LUXE REAL ESTATE - New
 $499,900Active3 beds 2 baths1,991 sq. ft.
$499,900Active3 beds 2 baths1,991 sq. ft.630 Pheasant Lane, Coppell, TX 75019
MLS# 21026321Listed by: COREY SIMPSON & ASSOCIATES - New
 $775,000Active4 beds 2 baths2,380 sq. ft.
$775,000Active4 beds 2 baths2,380 sq. ft.508 Layton Drive, Coppell, TX 75019
MLS# 21011751Listed by: COLDWELL BANKER REALTY FRISCO - New
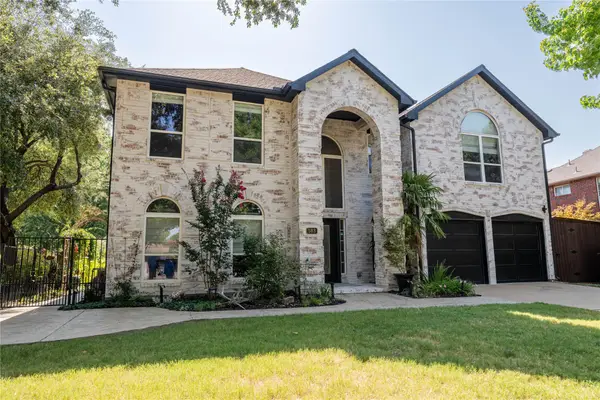 $949,900Active4 beds 3 baths3,178 sq. ft.
$949,900Active4 beds 3 baths3,178 sq. ft.583 Oakbend Drive, Coppell, TX 75019
MLS# 21024246Listed by: COMPASS RE TEXAS, LLC - Open Sat, 1 to 3pmNew
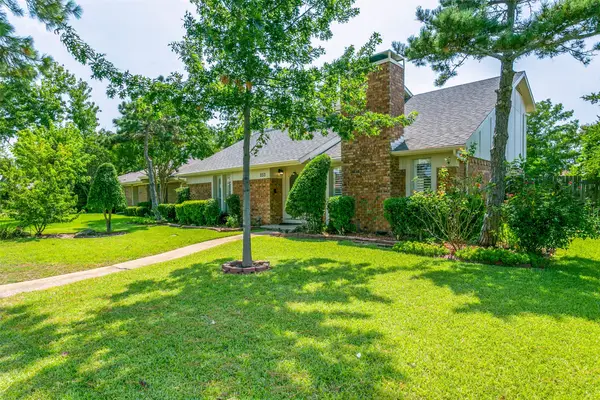 $485,000Active4 beds 2 baths1,822 sq. ft.
$485,000Active4 beds 2 baths1,822 sq. ft.233 Heather Glen Drive, Coppell, TX 75019
MLS# 21020910Listed by: ROGERS HEALY AND ASSOCIATES - New
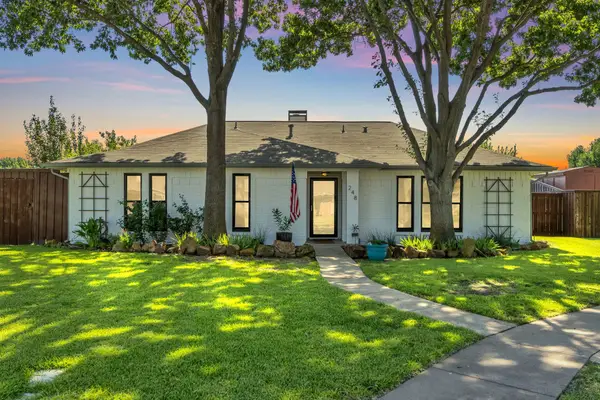 $525,000Active4 beds 2 baths1,538 sq. ft.
$525,000Active4 beds 2 baths1,538 sq. ft.248 Heather Glen Drive, Coppell, TX 75019
MLS# 21005464Listed by: RE/MAX DFW ASSOCIATES - New
 $775,000Active4 beds 4 baths3,566 sq. ft.
$775,000Active4 beds 4 baths3,566 sq. ft.998 Village Parkway, Coppell, TX 75019
MLS# 21019615Listed by: KELLER WILLIAMS REALTY - New
 $1,000,000Active6 beds 4 baths4,346 sq. ft.
$1,000,000Active6 beds 4 baths4,346 sq. ft.132 Rustic Meadow Way, Coppell, TX 75019
MLS# 20987168Listed by: KELLER WILLIAMS REALTY - New
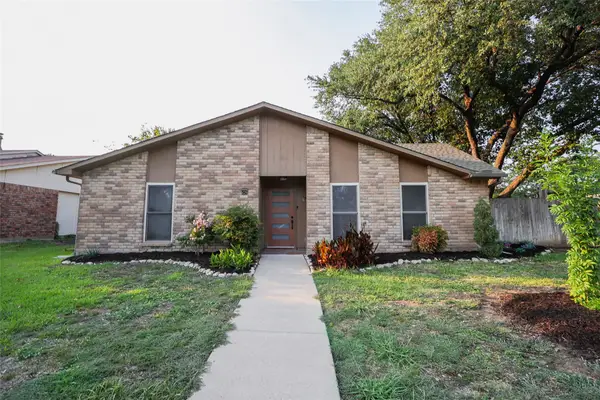 $450,000Active3 beds 2 baths1,480 sq. ft.
$450,000Active3 beds 2 baths1,480 sq. ft.542 Shadowcrest Lane, Coppell, TX 75019
MLS# 21023932Listed by: CHANGING LATITUDES REAL ESTATE SERVICES, PLLC - New
 $500,000Active3 beds 2 baths1,969 sq. ft.
$500,000Active3 beds 2 baths1,969 sq. ft.511 Woodhurst Drive, Coppell, TX 75019
MLS# 20996406Listed by: ALL CITY REAL ESTATE, LTD. CO.

