437 Avalon Lane, Coppell, TX 75019
Local realty services provided by:Better Homes and Gardens Real Estate Winans
Listed by: danielle rosencrans714-310-6681
Office: coldwell banker apex, realtors
MLS#:20969088
Source:GDAR
Price summary
- Price:$960,000
- Price per sq. ft.:$259.95
- Monthly HOA dues:$73.33
About this home
Back on the market with new downstairs AC! Stunning 5-Bedroom Retreat with Pool, Spa & Exceptional Features! Welcome to your dream home—a thoughtfully updated, light-filled 5-bedroom, 3.5-bath gem with a spacious 3-car garage, nestled in one of Coppell’s most desirable neighborhoods. Ideally located near Andrew Brown Park, Denton Creek Trail, just blocks from Coppell High School, and minutes from Hwy 121. Enjoy DUAL LAUNDRY ROOMS, DOUBLE PANTRIES, WATER FILTRATION SYSTEM , and ample GARAGE STORAGE. From the moment you step into the soaring two-story foyer, you’ll feel the warmth and elegance of this home. Hand-scraped wood floors lead the way to the private office and through the formal living area—framed by barn-style doors and a bay window—into the inviting formal dining room. The rear of the home opens to a bright, airy layout that seamlessly blends the family room, kitchen, and breakfast area. Walls of windows flood the space with natural light and offer tranquil views of the sparkling pool and attached spa. The family room boasts built-ins and a cozy fireplace, while the chef’s kitchen features a 5-burner Wolf cooktop, center island, double pantry, breakfast bar, and generous counter space—perfect for hosting or everyday living. Upstairs, the oversized owner’s retreat is your personal sanctuary, complete with a private sitting area and a spa-inspired bath with soaking tub and coffee bar. The custom walk-in closet with built-in laundry makes daily life a breeze. Four additional bedrooms, including a Jack-and-Jill suite and a flexible living space, offer room to grow, work, or relax. The backyard is a true oasis with a covered stamped-concrete patio, pristine pool, and 8-foot privacy fence. This home offers it all—comfort, convenience, and style. Welcome home!
Contact an agent
Home facts
- Year built:1997
- Listing ID #:20969088
- Added:150 day(s) ago
- Updated:November 15, 2025 at 12:42 PM
Rooms and interior
- Bedrooms:5
- Total bathrooms:4
- Full bathrooms:3
- Half bathrooms:1
- Living area:3,693 sq. ft.
Heating and cooling
- Cooling:Ceiling Fans, Central Air, Electric
- Heating:Central, Natural Gas
Structure and exterior
- Roof:Composition
- Year built:1997
- Building area:3,693 sq. ft.
- Lot area:0.21 Acres
Schools
- High school:Coppell
- Middle school:Coppellnor
- Elementary school:Cottonwood
Finances and disclosures
- Price:$960,000
- Price per sq. ft.:$259.95
- Tax amount:$17,918
New listings near 437 Avalon Lane
- New
 $449,999Active3 beds 2 baths1,733 sq. ft.
$449,999Active3 beds 2 baths1,733 sq. ft.348 Lakewood Court, Coppell, TX 75019
MLS# 21114392Listed by: REAL BROKER, LLC - New
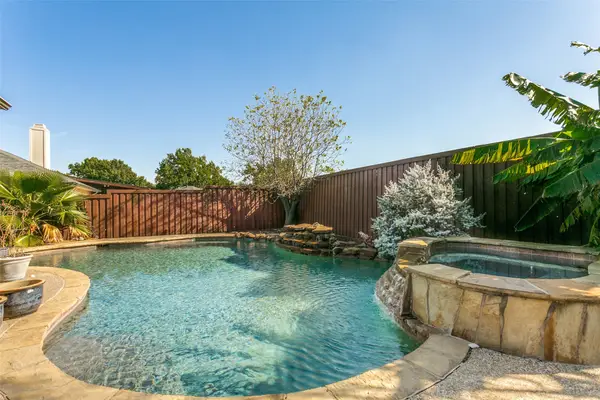 $599,000Active3 beds 2 baths2,016 sq. ft.
$599,000Active3 beds 2 baths2,016 sq. ft.319 Ashley Drive, Coppell, TX 75019
MLS# 21113659Listed by: AGENCY DALLAS PARK CITIES, LLC - New
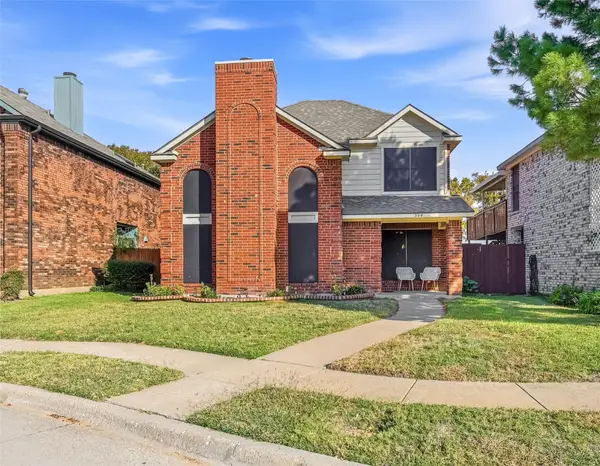 $454,999Active3 beds 3 baths1,645 sq. ft.
$454,999Active3 beds 3 baths1,645 sq. ft.344 Leisure Lane, Coppell, TX 75019
MLS# 21113470Listed by: ONDEMAND REALTY - New
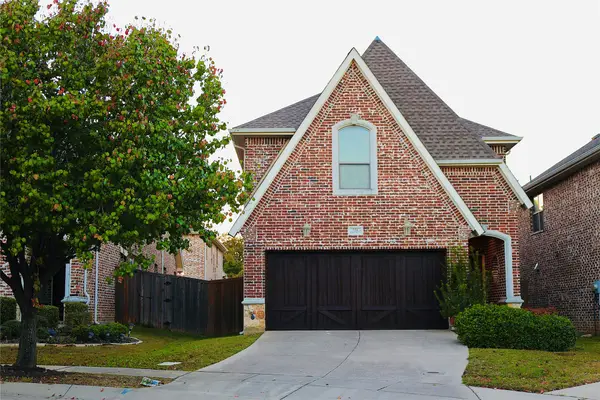 $569,900Active4 beds 3 baths2,542 sq. ft.
$569,900Active4 beds 3 baths2,542 sq. ft.721 Rembrandt Court, Coppell, TX 75019
MLS# 21107965Listed by: BEAM REAL ESTATE, LLC - New
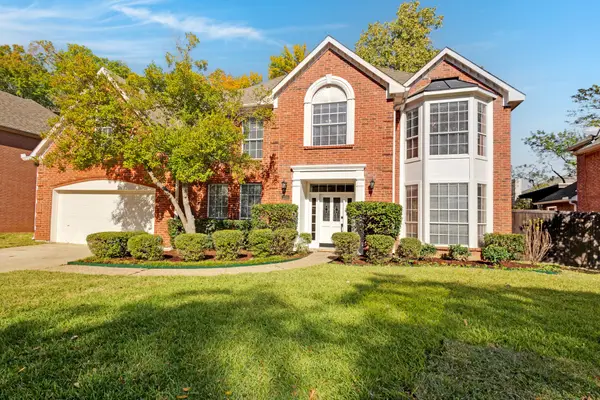 $725,000Active4 beds 3 baths3,105 sq. ft.
$725,000Active4 beds 3 baths3,105 sq. ft.336 Beechwood Lane, Coppell, TX 75019
MLS# 21109092Listed by: 24:15 REALTY - New
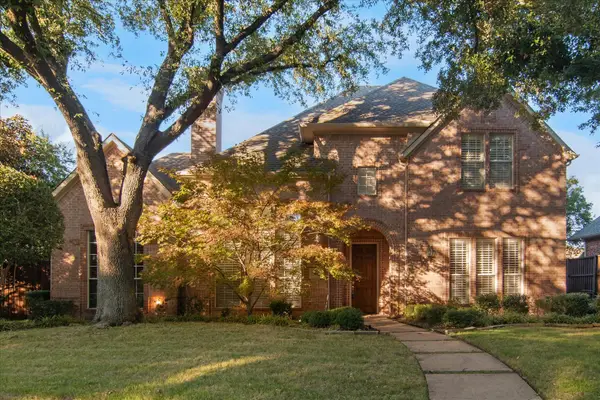 $695,000Active3 beds 3 baths3,439 sq. ft.
$695,000Active3 beds 3 baths3,439 sq. ft.1410 Biltmore Court, Coppell, TX 75019
MLS# 21104871Listed by: DAVE PERRY MILLER REAL ESTATE - New
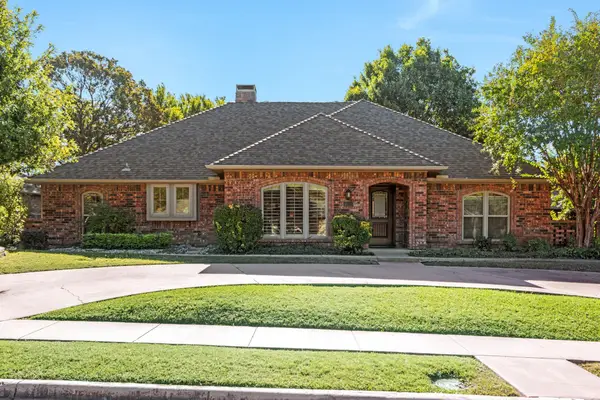 $657,000Active4 beds 3 baths2,399 sq. ft.
$657,000Active4 beds 3 baths2,399 sq. ft.715 Hawk Lane, Coppell, TX 75019
MLS# 21108581Listed by: CREEKVIEW REALTY - New
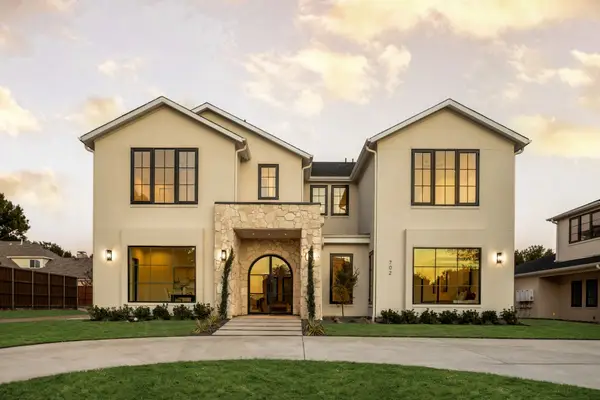 $1,795,000Active5 beds 5 baths4,748 sq. ft.
$1,795,000Active5 beds 5 baths4,748 sq. ft.702 Mockingbird Lane, Coppell, TX 75019
MLS# 21107949Listed by: DHS REALTY - New
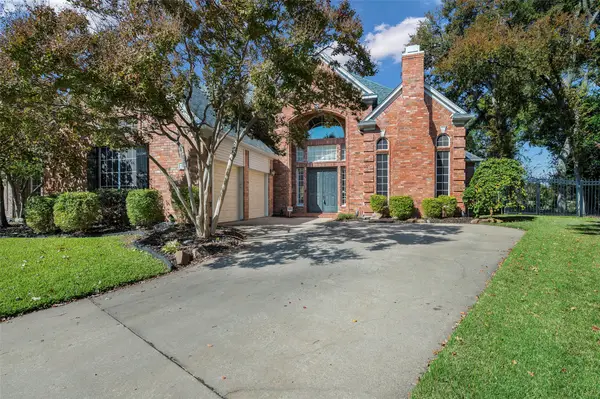 $1,150,000Active4 beds 4 baths4,012 sq. ft.
$1,150,000Active4 beds 4 baths4,012 sq. ft.579 Lake Park Drive, Coppell, TX 75019
MLS# 21106843Listed by: COPPELL REALTY - Open Sun, 12 to 2pmNew
 $476,000Active3 beds 2 baths1,946 sq. ft.
$476,000Active3 beds 2 baths1,946 sq. ft.458 Sandy Knoll Drive, Coppell, TX 75019
MLS# 21074410Listed by: COPPELL REALTY
