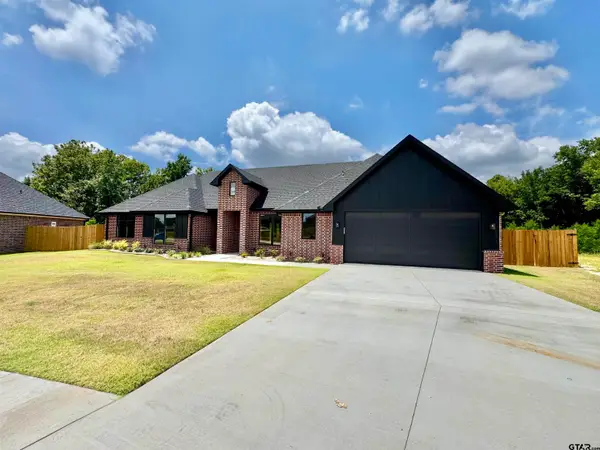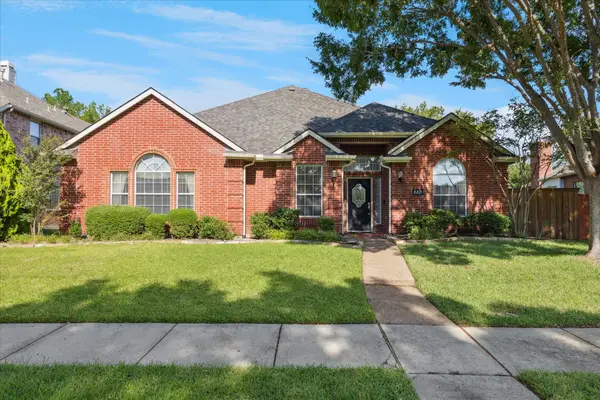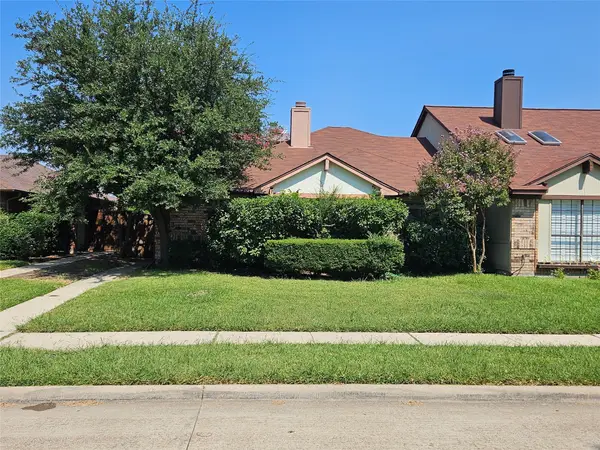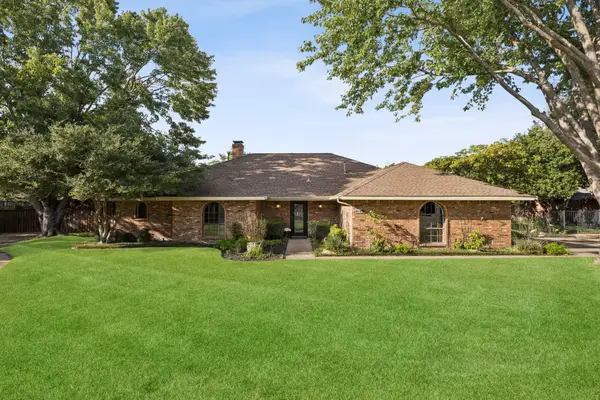468 Burns Street, Coppell, TX 75019
Local realty services provided by:Better Homes and Gardens Real Estate Senter, REALTORS(R)
Listed by:susan livingston469-667-9298
Office:coldwell banker apex, realtors
MLS#:20997660
Source:GDAR
Price summary
- Price:$665,000
- Price per sq. ft.:$254.79
- Monthly HOA dues:$125
About this home
The pride of ownership shows in this beautifully maintained home, offering the perfect blend of comfort, convenience, and a low-maintenance lifestyle. Located just steps away from everything Old Town Coppell has to offer, you’ll enjoy a vibrant community featuring George’s Coffee Shop, the local Farmers Market, Coppell Arts Center, salons, and other businesses — all within WALKING distance. Inside, this inviting home boasts designer colors, rich wood flooring, and a thoughtful open floor plan designed for both comfort and entertaining. The main level includes a private guest bedroom and a full bath—perfect for visitors or a home office. The large living room features soaring ceilings, abundant natural light, and a chef’s kitchen with stylish quartz countertops, a gas cooktop, an abundance of cabinetry and a breakfast bar. Upstairs, retreat to a spacious primary suite, an additional secondary bedroom and a full bath, complemented by a versatile game room and media room — a rare find in this area! Step outside to your private patio, complete with a built-in gas hookup for grilling and low-maintenance turf, so you can enjoy green space without the upkeep. Say goodbye to yard work — the HOA maintains the front lawn and trims the shrubs, giving you more time to relax and enjoy your home. Relax on your charming front porch or take advantage of the home’s easy access to major highways and shopping. With DFW Airport just a short drive away, travel is a breeze. Move-in ready and waiting for you to call this gem home! Refrigerator, washer, and dryer remain.
Contact an agent
Home facts
- Year built:2017
- Listing ID #:20997660
- Added:76 day(s) ago
- Updated:October 03, 2025 at 11:43 AM
Rooms and interior
- Bedrooms:3
- Total bathrooms:3
- Full bathrooms:3
- Living area:2,610 sq. ft.
Heating and cooling
- Cooling:Ceiling Fans, Central Air, Electric
- Heating:Central, Natural Gas
Structure and exterior
- Roof:Composition, Metal
- Year built:2017
- Building area:2,610 sq. ft.
- Lot area:0.08 Acres
Schools
- High school:Coppell
- Middle school:Coppellnor
- Elementary school:Wilson
Finances and disclosures
- Price:$665,000
- Price per sq. ft.:$254.79
- Tax amount:$14,125
New listings near 468 Burns Street
- New
 $909,000Active5 beds 4 baths3,657 sq. ft.
$909,000Active5 beds 4 baths3,657 sq. ft.446 Twin Pine Court, Coppell, TX 75019
MLS# 21077296Listed by: DFW HOME - New
 $456,000Active4 beds 3 baths2,274 sq. ft.
$456,000Active4 beds 3 baths2,274 sq. ft.984 Mallard, Lindale, TX 75771
MLS# 25014723Listed by: LESLIE CAIN REALTY, LLC - Open Sat, 11am to 1pmNew
 $575,000Active3 beds 2 baths2,167 sq. ft.
$575,000Active3 beds 2 baths2,167 sq. ft.415 Greenridge Drive, Coppell, TX 75019
MLS# 21071589Listed by: 24:15 REALTY - New
 $359,900Active3 beds 3 baths1,428 sq. ft.
$359,900Active3 beds 3 baths1,428 sq. ft.1122 Bethel School Court, Coppell, TX 75019
MLS# 21074230Listed by: UNITED REAL ESTATE FRISCO - New
 $670,000Active4 beds 2 baths2,435 sq. ft.
$670,000Active4 beds 2 baths2,435 sq. ft.610 Spring Hill Drive, Coppell, TX 75019
MLS# 21067605Listed by: WEICHERT REALTORS/PROPERTY PAR - New
 $349,900Active3 beds 2 baths1,309 sq. ft.
$349,900Active3 beds 2 baths1,309 sq. ft.508 Grace Lane, Coppell, TX 75019
MLS# 21070442Listed by: ENGLISH REALTY, LLC - New
 $478,900Active3 beds 2 baths1,895 sq. ft.
$478,900Active3 beds 2 baths1,895 sq. ft.324 Woodhurst Place, Coppell, TX 75019
MLS# 21069194Listed by: DHS REALTY - Open Sat, 1 to 3pmNew
 $695,000Active4 beds 3 baths2,574 sq. ft.
$695,000Active4 beds 3 baths2,574 sq. ft.410 Glencrest Circle, Coppell, TX 75019
MLS# 21066624Listed by: COMPASS RE TEXAS, LLC - Open Sat, 1 to 3pmNew
 $922,000Active5 beds 4 baths4,028 sq. ft.
$922,000Active5 beds 4 baths4,028 sq. ft.941 Creek Crossing, Coppell, TX 75019
MLS# 21062243Listed by: TEXAS LEGACY REALTY - New
 $800,000Active4 beds 4 baths3,437 sq. ft.
$800,000Active4 beds 4 baths3,437 sq. ft.427 Halifax Drive, Coppell, TX 75019
MLS# 21064128Listed by: KELLER WILLIAMS FRISCO STARS
