829 Milton Way, Coppell, TX 75019
Local realty services provided by:Better Homes and Gardens Real Estate Rhodes Realty
Listed by:jeff hahn
Office:keller williams realty-fm
MLS#:20933461
Source:GDAR
Price summary
- Price:$450,000
- Price per sq. ft.:$222.11
- Monthly HOA dues:$537
About this home
Located in the desirable Villas at Lake Vista, this move-in ready and energy-efficient townhome offers the perfect blend of comfort, convenience, and low-maintenance living. Enjoy easy access to shopping, dining, Highway 121, I-35, and DFW Airport—just 10 minutes away. Inside, you'll find hand-scraped hardwood floors, high ceilings, fresh paint in the main living areas, and a cozy fireplace. The open-concept layout features a granite kitchen with a breakfast bar, gas cooktop, stainless steel appliances, and a walk-in pantry. The primary suite is located downstairs and includes a spa-like bath with a soaking tub, separate shower, and walk-in closet. Upstairs offers a spacious game room (currently staged as a bedroom), two additional bedrooms, and a full bath. Step outside to a private fenced backyard with turf for easy upkeep. The HOA covers front yard maintenance, plants, tree trimming, and leaf pickup—perfect for a lock-and-leave lifestyle. Additional highlights include a quiet neighborhood, epoxy-coated 2-car garage, and access to community amenities like a clubhouse, fitness center, and pool. Nearby trails connect you to Coppell's beloved Andy Brown Park, where you’ll enjoy miles of scenic paths, playgrounds, sport courts, and the CORE rec center. Bonus: Coppell ISD open enrollment!
Contact an agent
Home facts
- Year built:2013
- Listing ID #:20933461
- Added:125 day(s) ago
- Updated:October 07, 2025 at 07:27 AM
Rooms and interior
- Bedrooms:3
- Total bathrooms:3
- Full bathrooms:2
- Half bathrooms:1
- Living area:2,026 sq. ft.
Heating and cooling
- Cooling:Central Air, Electric
- Heating:Central, Natural Gas
Structure and exterior
- Roof:Composition
- Year built:2013
- Building area:2,026 sq. ft.
- Lot area:0.07 Acres
Schools
- High school:Lewisville
- Middle school:Marshall Durham
- Elementary school:Rockbrook
Finances and disclosures
- Price:$450,000
- Price per sq. ft.:$222.11
New listings near 829 Milton Way
- New
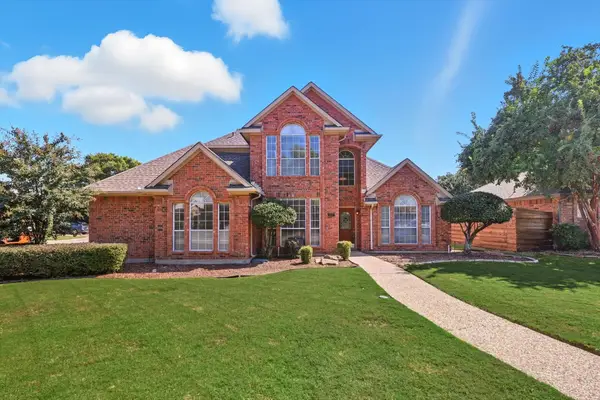 $600,000Active4 beds 3 baths2,403 sq. ft.
$600,000Active4 beds 3 baths2,403 sq. ft.317 Parkview Place, Coppell, TX 75019
MLS# 21074284Listed by: KELLER WILLIAMS REALTY-FM - New
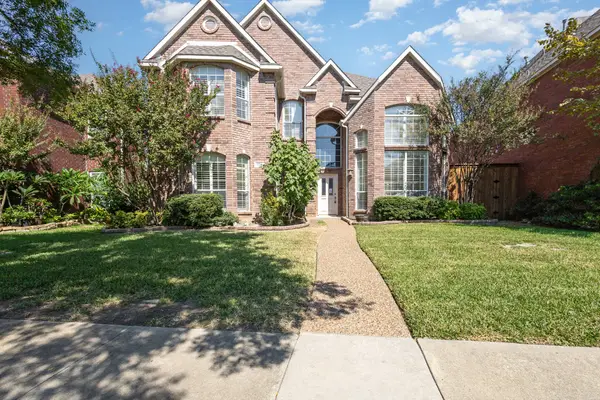 $795,000Active5 beds 4 baths3,272 sq. ft.
$795,000Active5 beds 4 baths3,272 sq. ft.906 Beau Drive, Coppell, TX 75019
MLS# 21077968Listed by: MARK SPAIN REAL ESTATE - New
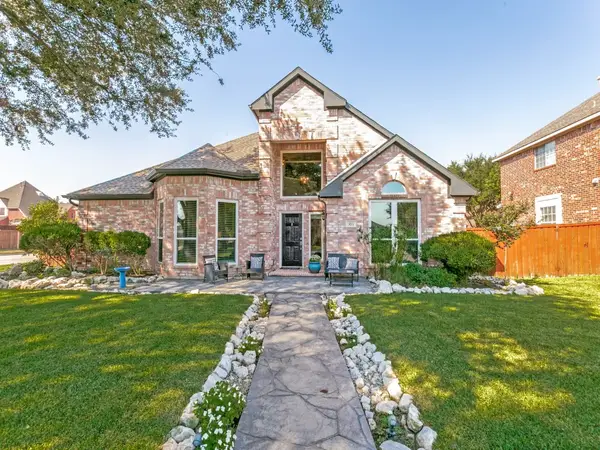 $700,000Active4 beds 3 baths2,642 sq. ft.
$700,000Active4 beds 3 baths2,642 sq. ft.303 Buttonwood Court, Coppell, TX 75019
MLS# 21073773Listed by: COLDWELL BANKER APEX, REALTORS - New
 $909,000Active5 beds 4 baths3,657 sq. ft.
$909,000Active5 beds 4 baths3,657 sq. ft.446 Twin Pine Court, Coppell, TX 75019
MLS# 21077296Listed by: DFW HOME - New
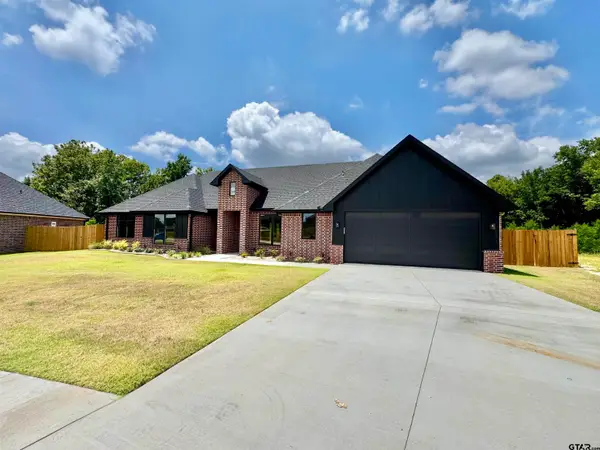 $456,000Active4 beds 3 baths2,274 sq. ft.
$456,000Active4 beds 3 baths2,274 sq. ft.984 Mallard, Lindale, TX 75771
MLS# 25014723Listed by: LESLIE CAIN REALTY, LLC - New
 $575,000Active3 beds 2 baths2,167 sq. ft.
$575,000Active3 beds 2 baths2,167 sq. ft.415 Greenridge Drive, Coppell, TX 75019
MLS# 21071589Listed by: 24:15 REALTY - New
 $359,900Active3 beds 3 baths1,428 sq. ft.
$359,900Active3 beds 3 baths1,428 sq. ft.1122 Bethel School Court, Coppell, TX 75019
MLS# 21074230Listed by: UNITED REAL ESTATE FRISCO - Open Sat, 2 to 4pmNew
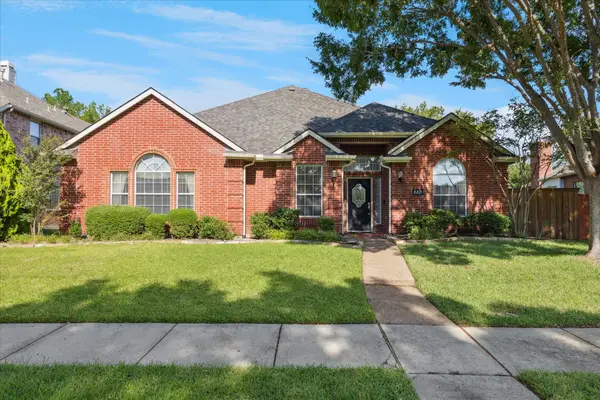 $670,000Active4 beds 2 baths2,435 sq. ft.
$670,000Active4 beds 2 baths2,435 sq. ft.610 Spring Hill Drive, Coppell, TX 75019
MLS# 21067605Listed by: WEICHERT REALTORS/PROPERTY PAR 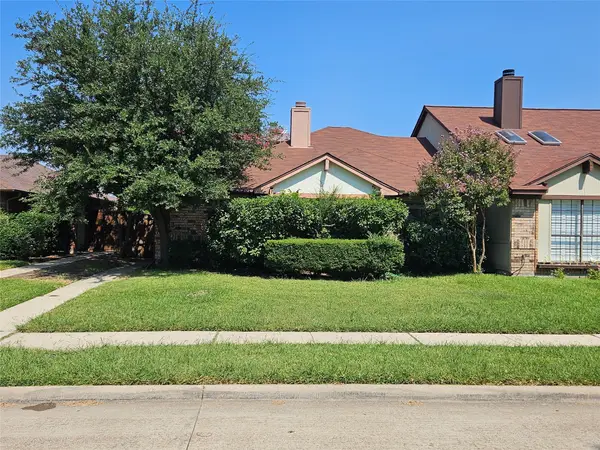 $349,900Active3 beds 2 baths1,309 sq. ft.
$349,900Active3 beds 2 baths1,309 sq. ft.508 Grace Lane, Coppell, TX 75019
MLS# 21070442Listed by: ENGLISH REALTY, LLC $478,900Active3 beds 2 baths1,895 sq. ft.
$478,900Active3 beds 2 baths1,895 sq. ft.324 Woodhurst Place, Coppell, TX 75019
MLS# 21069194Listed by: DHS REALTY
