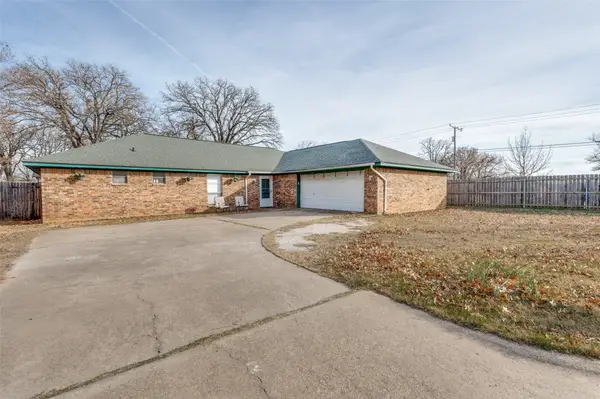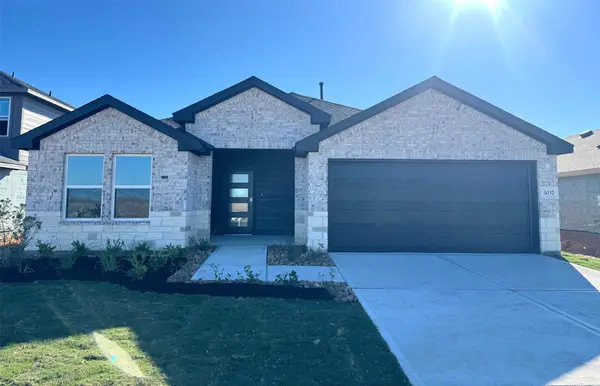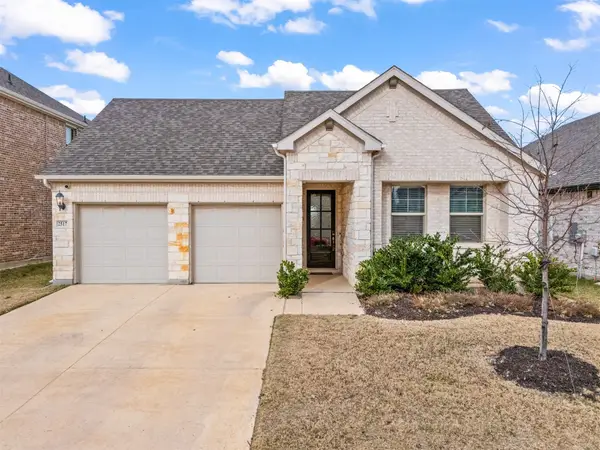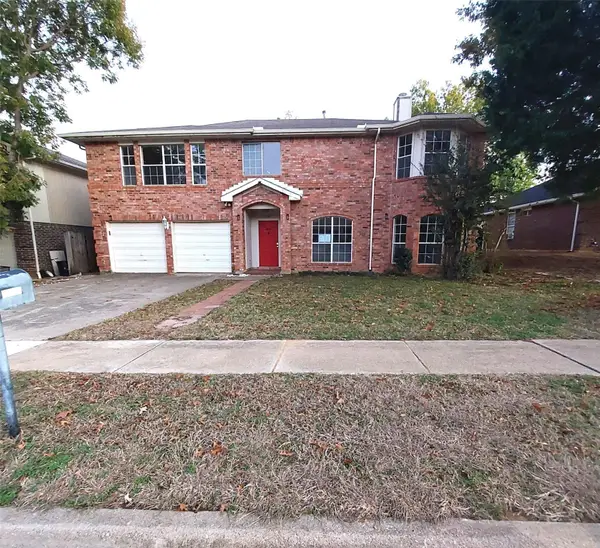1309 Indian Lake Trail, Corinth, TX 76210
Local realty services provided by:Better Homes and Gardens Real Estate Edwards & Associates
Listed by: julie kaye airheart(888) 455-6040
Office: fathom realty, llc.
MLS#:21074285
Source:GDAR
Price summary
- Price:$599,000
- Price per sq. ft.:$157.18
- Monthly HOA dues:$50
About this home
Welcome to 1309 Indian Lake Trail, a stunning two-story home nestled in the highly desirable Lake Sharon Estates in Corinth. Walk into natural light flowing throughout a formal living room, family room with towering ceiling, and a spacious home office ideal for working remotely. A chef's kitchen with gas cooktop, island, butler’s pantry, walk-in pantry, updated appliances makes it ideal for both family meals and entertaining. You will also enjoy a luxurious owner’s retreat with ensuite, private and cozy. Laundry and a half bath are located just off the garage entry. 4 bedrooms and 2 full baths are located upstairs, along with a dedicated media room with movie projector, an additional living area for family, guests or flexible use. The backyard is built for relaxing and hosting, featuring a spacious covered patio with stained cedar posts and ceiling and custom stamped concrete. There is a 3rd car garage for extra parking, storage, or a workshop or hobby area. Top-rated Schools: Hawk Elementary, Crownover Middle School, and Guyer High School—all just minutes away. Close proximity to IH-35E, IH-35W, the George Bush Turnpike and TX-2499 for easy access to highways for commuters or those looking to stay connected to the Dallas-Fort Worth area.
Enjoy nearby lakes, trails, and community green space. Oakmont Country Club is also close by for golfing enthusiasts. Whether you love a morning walk, weekend swim, or simply relaxing outdoors, 1309 Indian Lake Trail checks all the boxes. Contact us to schedule a private showing and see what makes this home special!
All information deemed reliable but not guaranteed. Buyer & buyer's agent should verify all information including measurements, schools, and taxes.
Contact an agent
Home facts
- Year built:2005
- Listing ID #:21074285
- Added:93 day(s) ago
- Updated:January 11, 2026 at 12:46 PM
Rooms and interior
- Bedrooms:5
- Total bathrooms:4
- Full bathrooms:3
- Half bathrooms:1
- Living area:3,811 sq. ft.
Heating and cooling
- Cooling:Central Air
Structure and exterior
- Year built:2005
- Building area:3,811 sq. ft.
- Lot area:0.27 Acres
Schools
- High school:Guyer
- Middle school:Crownover
- Elementary school:Hawk
Finances and disclosures
- Price:$599,000
- Price per sq. ft.:$157.18
- Tax amount:$10,633
New listings near 1309 Indian Lake Trail
- Open Sun, 1 to 5pmNew
 $763,089Active4 beds 3 baths3,341 sq. ft.
$763,089Active4 beds 3 baths3,341 sq. ft.3517 Laurel Court, Corinth, TX 76208
MLS# 21150406Listed by: ROYAL REALTY, INC. - New
 $350,000Active3 beds 2 baths1,770 sq. ft.
$350,000Active3 beds 2 baths1,770 sq. ft.1509 Springbrook Street, Corinth, TX 76210
MLS# 21149108Listed by: JOGIP PROPERTY MANAGEMENT - Open Sun, 12 to 2pmNew
 $337,000Active3 beds 3 baths1,650 sq. ft.
$337,000Active3 beds 3 baths1,650 sq. ft.3656 Fairview Drive, Corinth, TX 76210
MLS# 21144202Listed by: COLDWELL BANKER REALTY - New
 $314,990Active3 beds 2 baths1,574 sq. ft.
$314,990Active3 beds 2 baths1,574 sq. ft.3037 Helios Haven Drive, Brookshire, TX 77423
MLS# 23875531Listed by: D.R. HORTON HOMES - Open Sun, 12 to 2pmNew
 $485,000Active4 beds 3 baths2,077 sq. ft.
$485,000Active4 beds 3 baths2,077 sq. ft.2517 Amistad Lane, Corinth, TX 76210
MLS# 21146749Listed by: JPAR NORTH CENTRAL METRO 1 - New
 $400,000Active4 beds 3 baths2,602 sq. ft.
$400,000Active4 beds 3 baths2,602 sq. ft.2216 Post Oak Court, Corinth, TX 76210
MLS# 21144418Listed by: EBBY HALLIDAY, REALTORS - New
 $380,000Active3 beds 3 baths1,893 sq. ft.
$380,000Active3 beds 3 baths1,893 sq. ft.2745 Acadia Drive, Corinth, TX 76210
MLS# 21143287Listed by: CLO DALLAS REALTY LLC - New
 $389,000Active4 beds 2 baths2,237 sq. ft.
$389,000Active4 beds 2 baths2,237 sq. ft.1624 Knoll Ridge Circle, Corinth, TX 76210
MLS# 21141428Listed by: GREAT WESTERN REALTY - New
 $509,900Active5 beds 4 baths3,732 sq. ft.
$509,900Active5 beds 4 baths3,732 sq. ft.2436 Yosemite Way, Corinth, TX 76210
MLS# 21142746Listed by: LANEE SCOTT REALTORS, LLC - New
 $370,000Active4 beds 3 baths3,079 sq. ft.
$370,000Active4 beds 3 baths3,079 sq. ft.2107 Meadowview Drive, Corinth, TX 76210
MLS# 21139216Listed by: NE TEXAS REGIONAL REALTY
