1509 Shadow Crest Drive, Corinth, TX 76210
Local realty services provided by:Better Homes and Gardens Real Estate Rhodes Realty
1509 Shadow Crest Drive,Corinth, TX 76210
$369,900
- 3 Beds
- 2 Baths
- 2,160 sq. ft.
- Single family
- Pending
Listed by: matt davis940-368-1513
Office: house brokerage
MLS#:21086298
Source:GDAR
Price summary
- Price:$369,900
- Price per sq. ft.:$171.25
- Monthly HOA dues:$45
About this home
Welcome home! This beautifully maintained residence in the heart of Oakmont, one of Corinth’s most desirable neighborhoods. This single-story brick home offers relaxed Texas living with gorgeous curb appeal, mature trees, and inviting spaces inside and out. Exceedingly well kept, this three-bedroom, two-bath home features a bright, open floor plan filled with natural light and engineered hardwood floors throughout. Large windows, neutral tones, and seamless flow from the living area to the dining room and kitchen create an easy, welcoming atmosphere. The kitchen offers generous storage, ample counter space, and a cheerful breakfast nook overlooking the backyard. A rare screened-in patio extends the living space outdoors, perfect for quiet mornings or evening gatherings. It overlooks a meticulously maintained, private fenced yard shaded by stately oak trees, offering both beauty and privacy. The primary suite includes an extremely spacious walk-in closet and private bath, while two secondary bedrooms and a full guest bath provide comfort and flexibility for family or visitors. Located just minutes from Oakmont Country Club, local parks, shopping, and dining, this Corinth home delivers the perfect balance of convenience and tranquility. With easy access to I-35E, you’re close to Denton and all that North Texas has to offer.
Contact an agent
Home facts
- Year built:1997
- Listing ID #:21086298
- Added:58 day(s) ago
- Updated:December 14, 2025 at 08:13 AM
Rooms and interior
- Bedrooms:3
- Total bathrooms:2
- Full bathrooms:2
- Living area:2,160 sq. ft.
Heating and cooling
- Cooling:Ceiling Fans, Central Air
- Heating:Central, Fireplaces
Structure and exterior
- Roof:Composition
- Year built:1997
- Building area:2,160 sq. ft.
- Lot area:0.15 Acres
Schools
- High school:Guyer
- Middle school:Crownover
- Elementary school:Hawk
Finances and disclosures
- Price:$369,900
- Price per sq. ft.:$171.25
- Tax amount:$7,066
New listings near 1509 Shadow Crest Drive
- Open Sun, 2 to 4pmNew
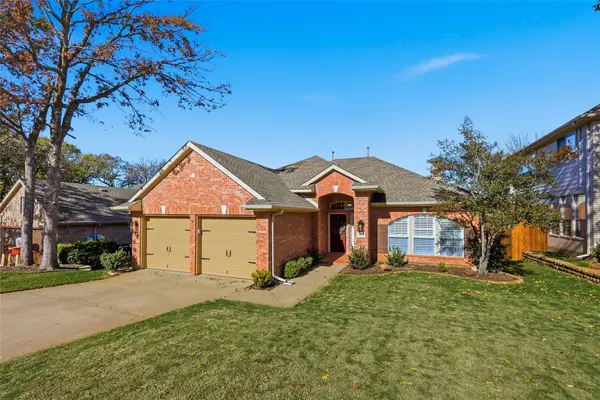 $380,000Active3 beds 2 baths1,817 sq. ft.
$380,000Active3 beds 2 baths1,817 sq. ft.2203 Knoll Ridge Drive, Corinth, TX 76210
MLS# 21130442Listed by: ABSOLUTE REALTY - Open Sat, 1 to 4pmNew
 $550,000Active3 beds 2 baths2,425 sq. ft.
$550,000Active3 beds 2 baths2,425 sq. ft.3404 Windsor Parkway, Corinth, TX 76210
MLS# 21127311Listed by: MISSION TO CLOSE - New
 $410,000Active3 beds 2 baths2,127 sq. ft.
$410,000Active3 beds 2 baths2,127 sq. ft.3200 Peakview Drive, Corinth, TX 76210
MLS# 21118569Listed by: LOCAL PRO REALTY LLC - New
 $100Active0.49 Acres
$100Active0.49 Acres1413 Shady Rest Lane, Corinth, TX 76208
MLS# 21128618Listed by: UCRE-TX REAL ESTATE ASSC. LLC - New
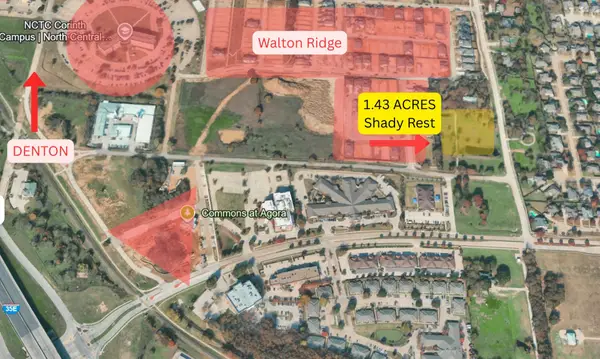 $100Active0.45 Acres
$100Active0.45 Acres1417 Shady Rest Lane, Corinth, TX 76208
MLS# 21127719Listed by: UCRE-TX REAL ESTATE ASSC. LLC - New
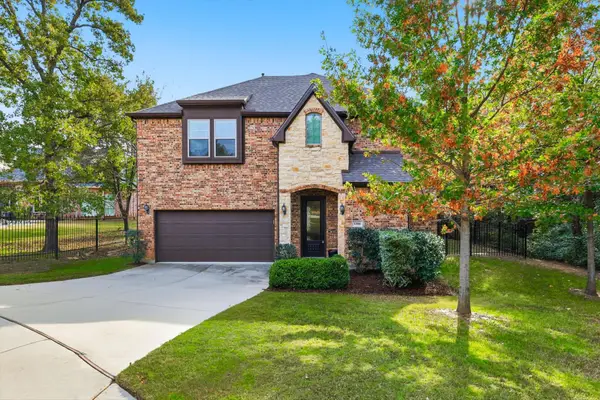 $443,900Active3 beds 3 baths2,224 sq. ft.
$443,900Active3 beds 3 baths2,224 sq. ft.1300 Shards Court, Corinth, TX 76210
MLS# 21124671Listed by: JAY MARKS REAL ESTATE - New
 $389,900Active3 beds 3 baths2,240 sq. ft.
$389,900Active3 beds 3 baths2,240 sq. ft.2621 Gateway Avenue, Corinth, TX 76210
MLS# 21126173Listed by: MARTINI REALTY LLC - Open Sun, 2am to 4pmNew
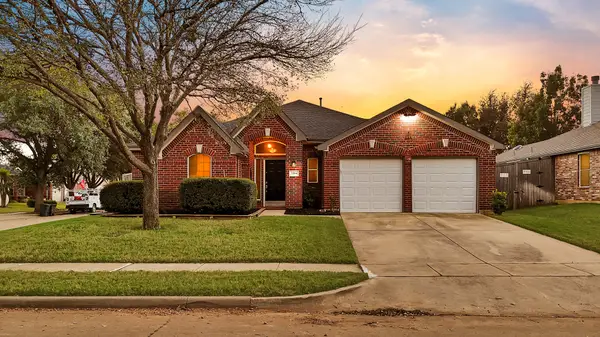 $399,900Active4 beds 2 baths1,946 sq. ft.
$399,900Active4 beds 2 baths1,946 sq. ft.3204 Berkshire Lane, Corinth, TX 76210
MLS# 21114101Listed by: HOUSE BROKERAGE - New
 $299,000Active3 beds 2 baths1,298 sq. ft.
$299,000Active3 beds 2 baths1,298 sq. ft.1306 Turkey Run Drive, Denton, TX 76207
MLS# 21124307Listed by: 1ST BROKERAGE - New
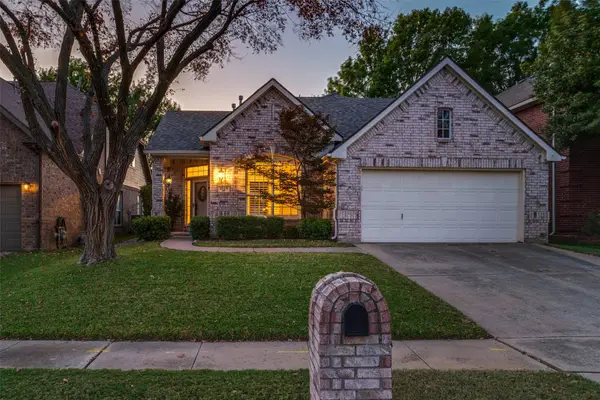 $479,000Active4 beds 3 baths2,367 sq. ft.
$479,000Active4 beds 3 baths2,367 sq. ft.2129 Clubside Drive, Corinth, TX 76210
MLS# 21116621Listed by: EXP REALTY LLC
