Local realty services provided by:Better Homes and Gardens Real Estate Winans
Listed by: hudson floyd888-455-6040
Office: fathom realty
MLS#:21086757
Source:GDAR
Price summary
- Price:$1,500,000
- Price per sq. ft.:$185
- Monthly HOA dues:$54.17
About this home
This incredible 8100+ sq ft custom home is a must-see! Step through the front door into a grand foyer, oversized study, and formal living and dining area that will take your breath away. With two main levels and an upper mechanical room HVAC, the entry level boasts a primary suite, three additional bedrooms, three full baths, one half bath, and a utility room. The lower level features a family room, kitchen, theater room, and one bedroom suite. The U-shaped design wraps around a stunning pool and hot tub area. The back of the home offers a picturesque golf course view with a covered deck and grill area. The home features newly renovated wood flooring throughout most of the space, granite countertops in all wet areas, and exquisite woodwork that must be seen to be believed. With countless upgrades, including a highly efficient HVAC system located in the mechanical room, metal ducting double-wrapped for commercial-grade quality, and a fully sprinkled fire protection system, this home is ready for its new owners!
Contact an agent
Home facts
- Year built:2003
- Listing ID #:21086757
- Added:104 day(s) ago
- Updated:January 29, 2026 at 12:55 PM
Rooms and interior
- Bedrooms:5
- Total bathrooms:7
- Full bathrooms:4
- Half bathrooms:3
- Living area:8,108 sq. ft.
Heating and cooling
- Cooling:Ceiling Fans, Central Air, Electric
- Heating:Central, Natural Gas
Structure and exterior
- Roof:Composition
- Year built:2003
- Building area:8,108 sq. ft.
- Lot area:0.29 Acres
Schools
- High school:Guyer
- Middle school:Crownover
- Elementary school:Hawk
Finances and disclosures
- Price:$1,500,000
- Price per sq. ft.:$185
- Tax amount:$20,420
New listings near 1634 Oak Ridge Drive
- New
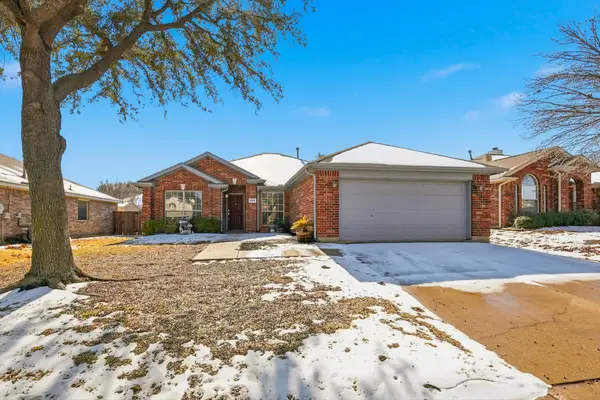 $369,000Active4 beds 2 baths1,810 sq. ft.
$369,000Active4 beds 2 baths1,810 sq. ft.3202 Mason Avenue, Corinth, TX 76210
MLS# 21166184Listed by: STAG RESIDENTIAL - New
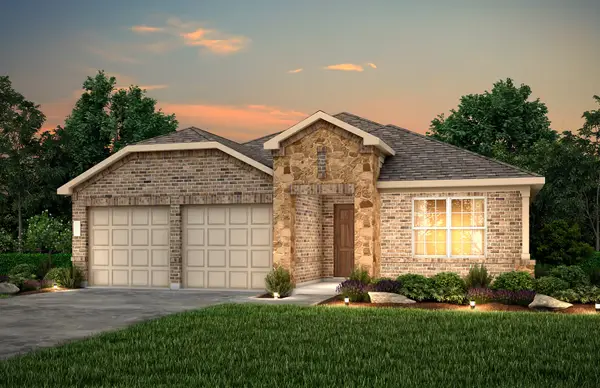 $393,290Active3 beds 2 baths1,746 sq. ft.
$393,290Active3 beds 2 baths1,746 sq. ft.2717 Barton Springs Drive, Denton, TX 76208
MLS# 21165327Listed by: WILLIAM ROBERDS - New
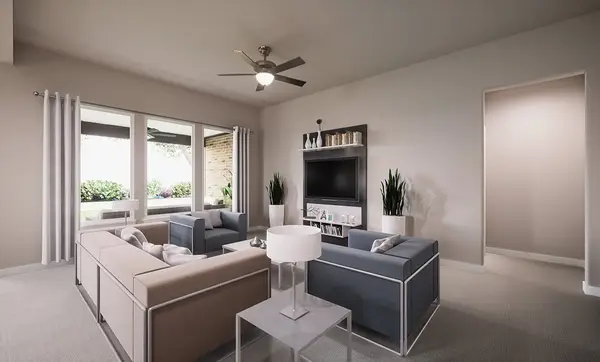 $459,074Active5 beds 4 baths2,819 sq. ft.
$459,074Active5 beds 4 baths2,819 sq. ft.1721 Nesting Robin Lane, Denton, TX 76249
MLS# 21164901Listed by: HOMESUSA.COM - Open Sun, 2 to 4pmNew
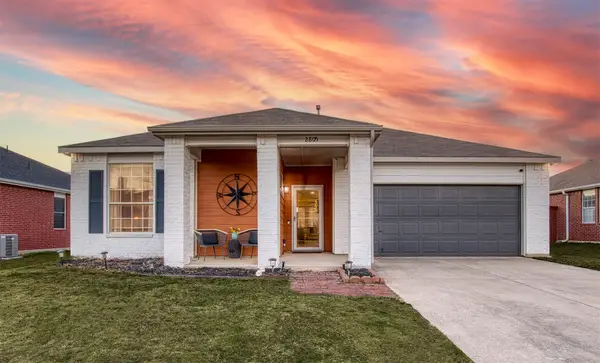 $385,000Active3 beds 2 baths1,739 sq. ft.
$385,000Active3 beds 2 baths1,739 sq. ft.2805 Whetstone Drive, Corinth, TX 76210
MLS# 21153736Listed by: EXP REALTY - Open Sat, 3 to 5pmNew
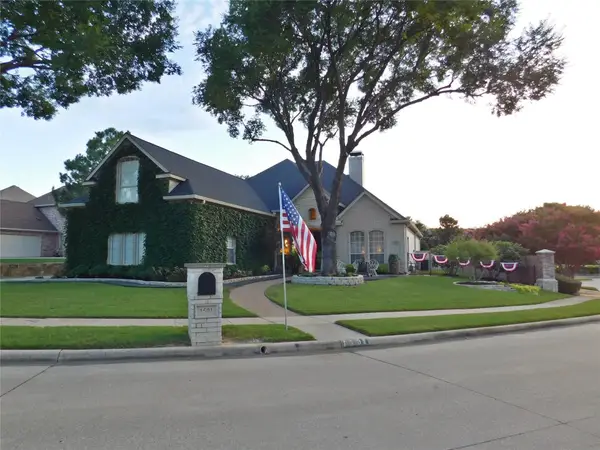 $625,000Active4 beds 4 baths3,394 sq. ft.
$625,000Active4 beds 4 baths3,394 sq. ft.1501 Oakhollow Drive, Corinth, TX 76210
MLS# 21161612Listed by: EXP REALTY LLC - Open Sun, 12 to 3pmNew
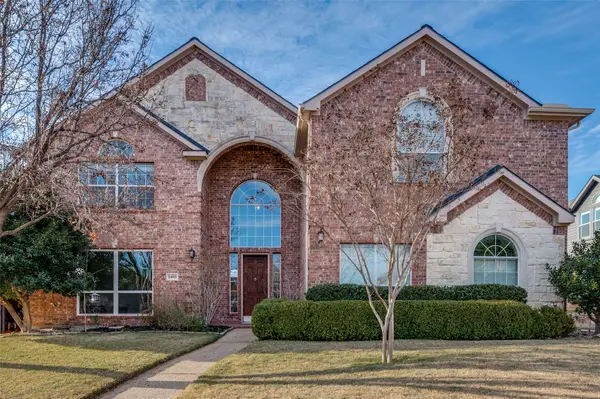 $724,900Active6 beds 4 baths4,109 sq. ft.
$724,900Active6 beds 4 baths4,109 sq. ft.1405 Apache Trail, Corinth, TX 76210
MLS# 21146453Listed by: KELLER WILLIAMS PROSPER CELINA - New
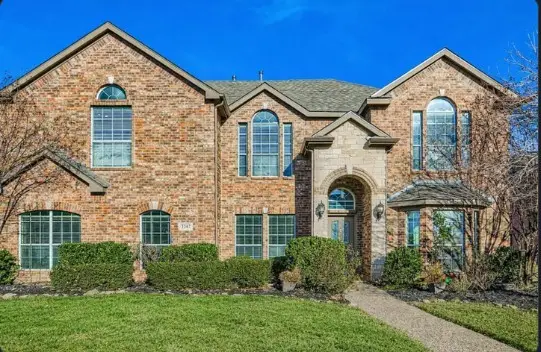 $710,000Active5 beds 4 baths3,537 sq. ft.
$710,000Active5 beds 4 baths3,537 sq. ft.2207 Creekedge Court, Corinth, TX 76210
MLS# 21148987Listed by: KELLER WILLIAMS REALTY - Open Sat, 1 to 3pm
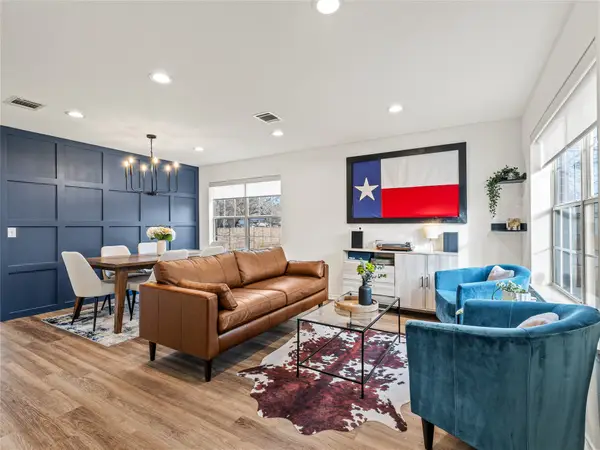 $429,000Active4 beds 3 baths2,105 sq. ft.
$429,000Active4 beds 3 baths2,105 sq. ft.1501 Marbellas Court, Corinth, TX 76210
MLS# 21155819Listed by: ROGERS HEALY AND ASSOCIATES 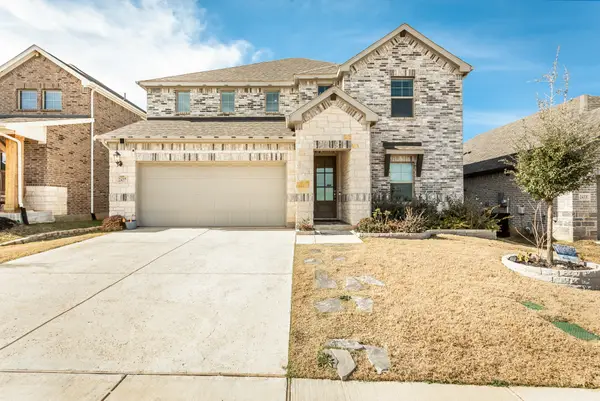 $540,000Active5 beds 3 baths3,028 sq. ft.
$540,000Active5 beds 3 baths3,028 sq. ft.2437 Pinnacle Place, Corinth, TX 76210
MLS# 21155118Listed by: PROFORMANS REAL ESTATE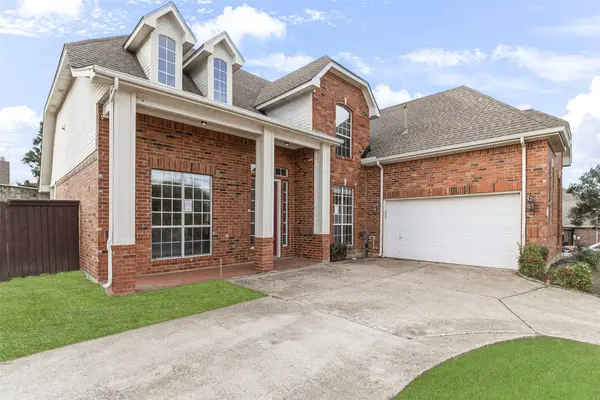 $349,900Active4 beds 3 baths2,866 sq. ft.
$349,900Active4 beds 3 baths2,866 sq. ft.2622 Westwind Drive, Corinth, TX 76210
MLS# 21152192Listed by: APLOMB REAL ESTATE

