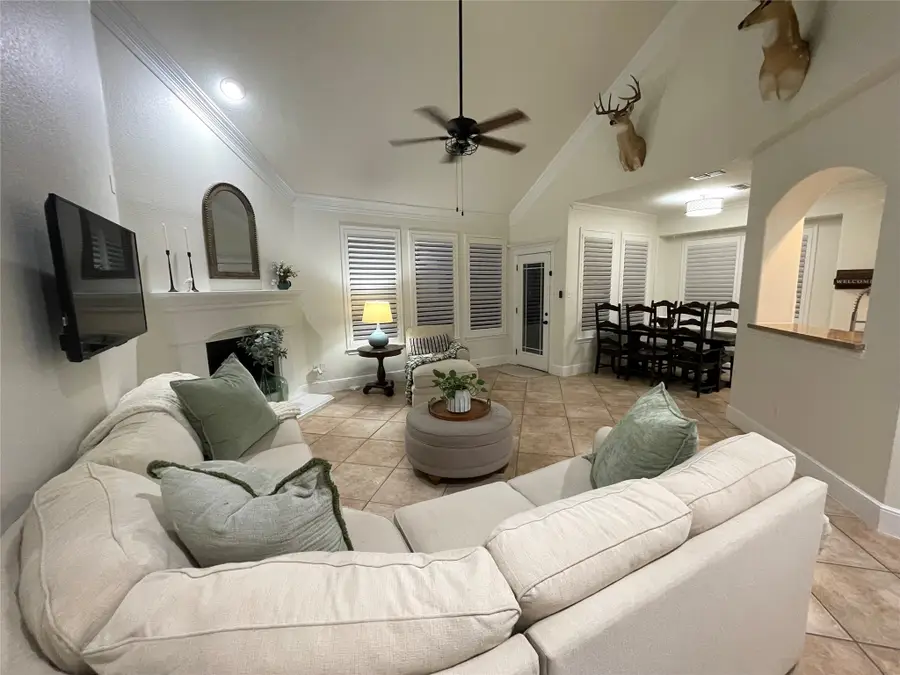1711 Goshawk Lane, Corinth, TX 76210
Local realty services provided by:Better Homes and Gardens Real Estate The Bell Group



Listed by:steve holzwarth469-569-9432
Office:ucre-tx real estate assc. llc.
MLS#:21032669
Source:GDAR
Price summary
- Price:$549,900
- Price per sq. ft.:$193.15
- Monthly HOA dues:$35
About this home
Corinth, Tx. Oakmont Subdivision - 4 Bedrooms, 3.5 Bathrooms, 3 Living Areas, 2 Dining Rooms, Separate Bedroom with Private Bathroom Great for In-Law or Teenager. Kitchen includes Gas SS Cook Top, SS Appliances. Custom Crown Molding-Baseboards, Hardwood, Tile and Carpet throughout. Family, Game and Media Rooms. Backyard Paradise includes Awesome Pool-Spa, Fire-pit - Sitting Area, Covered Outdoor Kitchen, SS Refrigerator, Grill, Storage Space. . Large 3 Car Garage includes Epoxy Floors. Overhead Storage Space.
Contact an agent
Home facts
- Year built:2005
- Listing Id #:21032669
- Added:3 day(s) ago
- Updated:August 16, 2025 at 07:08 PM
Rooms and interior
- Bedrooms:4
- Total bathrooms:4
- Full bathrooms:3
- Half bathrooms:1
- Living area:2,847 sq. ft.
Heating and cooling
- Cooling:Ceiling Fans, Central Air, Electric, Zoned
- Heating:Central, Fireplaces, Natural Gas, Zoned
Structure and exterior
- Roof:Composition
- Year built:2005
- Building area:2,847 sq. ft.
- Lot area:0.2 Acres
Schools
- High school:Guyer
- Middle school:Crownover
- Elementary school:Hawk
Finances and disclosures
- Price:$549,900
- Price per sq. ft.:$193.15
- Tax amount:$10,401
New listings near 1711 Goshawk Lane
- New
 $509,000Active4 beds 3 baths2,427 sq. ft.
$509,000Active4 beds 3 baths2,427 sq. ft.2731 Windstone Way, Corinth, TX 76210
MLS# 21018424Listed by: KELLER WILLIAMS REALTY - New
 $510,990Active4 beds 2 baths2,016 sq. ft.
$510,990Active4 beds 2 baths2,016 sq. ft.2840 Taylor Lane, Corinth, TX 76210
MLS# 21033994Listed by: BRIGHTLAND HOMES BROKERAGE, LLC - New
 $519,990Active4 beds 3 baths2,211 sq. ft.
$519,990Active4 beds 3 baths2,211 sq. ft.2512 Brandi Lane, Corinth, TX 76210
MLS# 21034006Listed by: BRIGHTLAND HOMES BROKERAGE, LLC - New
 $568,990Active3 beds 3 baths2,636 sq. ft.
$568,990Active3 beds 3 baths2,636 sq. ft.2800 Alcove Lane, Corinth, TX 76210
MLS# 20955200Listed by: BRIGHTLAND HOMES BROKERAGE, LLC - New
 $364,900Active4 beds 2 baths2,149 sq. ft.
$364,900Active4 beds 2 baths2,149 sq. ft.2102 Driskell Lane, Corinth, TX 76210
MLS# 21033308Listed by: TEXAS PREMIER REALTY - New
 $425,000Active4 beds 3 baths2,182 sq. ft.
$425,000Active4 beds 3 baths2,182 sq. ft.3007 Norwich Lane, Corinth, TX 76210
MLS# 20999859Listed by: COLDWELL BANKER APEX, REALTORS - New
 $485,000Active4 beds 2 baths2,408 sq. ft.
$485,000Active4 beds 2 baths2,408 sq. ft.2031 Vintage Circle, Corinth, TX 76210
MLS# 21029762Listed by: KELLER WILLIAMS REALTY-FM - New
 $424,950Active3 beds 3 baths2,001 sq. ft.
$424,950Active3 beds 3 baths2,001 sq. ft.2600 Crockett Drive, Corinth, TX 76210
MLS# 21033085Listed by: BLVD REAL ESTATE - New
 $345,000Active3 beds 2 baths1,571 sq. ft.
$345,000Active3 beds 2 baths1,571 sq. ft.3421 Duncan Way, Corinth, TX 76210
MLS# 21030932Listed by: KELLER WILLIAMS REALTY
