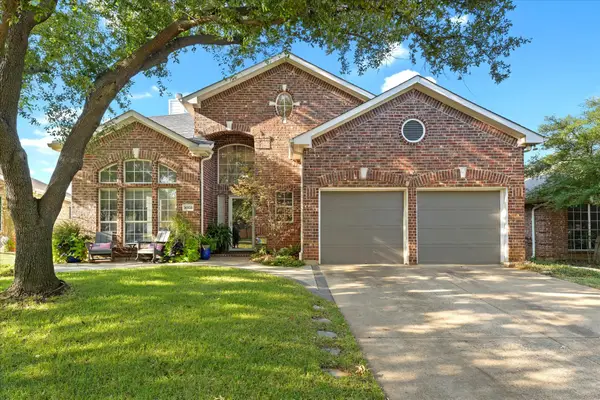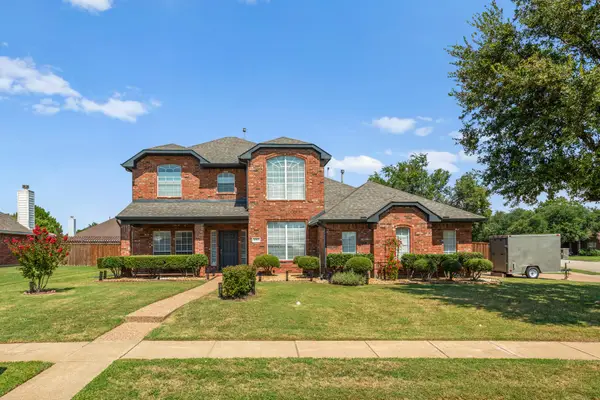1736 Timber Ridge Circle, Corinth, TX 76210
Local realty services provided by:Better Homes and Gardens Real Estate Winans
Listed by:austin holtzman(972) 317-9586
Office:re/max cross country
MLS#:21046839
Source:GDAR
Price summary
- Price:$649,000
- Price per sq. ft.:$176.94
About this home
Beautiful 4 bedroom home in Oakmont Estates, siting on a hill overlooking the 3rd fairway & the 4th green of the golf course. Large windows across the back of the home highlights the view of mature trees, golf course & diving pool. Currently grandfathered in with NO HOA fees required! The living room has 20 ft. ceilings with crown molding, fireplace with great views out the large windows. Primary bedroom & secondary bedroom are on the first floor. The owners suite has a Jetted tub, large seamless glass shower, large walk in closet & access outside to the pool & courtyard. The kitchen has upgraded white cabinets, granite counters, matching black appliances & plenty of room for lots of cooks in the kitchen. There is a work area, pantry & eat in breakfast area. The dining room has built in cabinets, & see through gas fireplace. The family room also has built in cabinets, fireplace & the stairs to access the 2nd floor. Upstairs has 2 nice sized bedrooms, a full bathroom plus an extra living room currently used as an office. 2nd floor covered deck balcony has views of the pool & golf course. The XL large utility room has room for an extra fridge, lots of cabinets & a sink. This home is a golfer's & entertainer's dream with lots of outdoor living space! New roof 2025, recently added radiant barrier, insulation & duct work. Beautiful landscape, well maintained & ready for a new family!
Contact an agent
Home facts
- Year built:1987
- Listing ID #:21046839
- Added:17 day(s) ago
- Updated:September 15, 2025 at 11:46 AM
Rooms and interior
- Bedrooms:4
- Total bathrooms:4
- Full bathrooms:3
- Half bathrooms:1
- Living area:3,668 sq. ft.
Heating and cooling
- Cooling:Ceiling Fans, Central Air, Electric
- Heating:Central, Gas
Structure and exterior
- Roof:Composition
- Year built:1987
- Building area:3,668 sq. ft.
- Lot area:0.34 Acres
Schools
- High school:Guyer
- Middle school:Crownover
- Elementary school:Hawk
Finances and disclosures
- Price:$649,000
- Price per sq. ft.:$176.94
- Tax amount:$11,389
New listings near 1736 Timber Ridge Circle
- New
 $475,000Active4 beds 2 baths2,500 sq. ft.
$475,000Active4 beds 2 baths2,500 sq. ft.3217 Hidden Springs Drive, Corinth, TX 76210
MLS# 21059661Listed by: INC REALTY, LLC - New
 $415,000Active3 beds 3 baths3,056 sq. ft.
$415,000Active3 beds 3 baths3,056 sq. ft.3307 Meadowview Drive, Corinth, TX 76210
MLS# 21057944Listed by: EXP REALTY LLC - New
 $439,999Active4 beds 4 baths2,359 sq. ft.
$439,999Active4 beds 4 baths2,359 sq. ft.3003 Berkshire Lane, Corinth, TX 76210
MLS# 21058695Listed by: REAL BROKER, LLC - New
 $610,000Active4 beds 4 baths2,943 sq. ft.
$610,000Active4 beds 4 baths2,943 sq. ft.4311 Wilmette Drive, Corinth, TX 76208
MLS# 21001188Listed by: COLDWELL BANKER REALTY - New
 $445,000Active4 beds 3 baths2,573 sq. ft.
$445,000Active4 beds 3 baths2,573 sq. ft.2204 Woods Edge Court, Corinth, TX 76210
MLS# 21057739Listed by: LISTING RESULTS, LLC - New
 $699,900Active5 beds 4 baths3,819 sq. ft.
$699,900Active5 beds 4 baths3,819 sq. ft.1302 Chippewa Court, Corinth, TX 76210
MLS# 21058137Listed by: NEHA REALTY - New
 $575,000Active3 beds 2 baths2,273 sq. ft.
$575,000Active3 beds 2 baths2,273 sq. ft.1205 Indian Lake Trail, Corinth, TX 76210
MLS# 21053198Listed by: CALLAHAN REALTY GROUP - New
 $445,000Active4 beds 3 baths2,602 sq. ft.
$445,000Active4 beds 3 baths2,602 sq. ft.2211 Post Oak Circle, Corinth, TX 76210
MLS# 21057301Listed by: LISTING RESULTS, LLC - New
 $350,000Active3 beds 2 baths1,433 sq. ft.
$350,000Active3 beds 2 baths1,433 sq. ft.2504 Boulder Drive, Corinth, TX 76210
MLS# 21053651Listed by: THE WALKERS REALTY TEAM - New
 $400,000Active4 beds 3 baths3,019 sq. ft.
$400,000Active4 beds 3 baths3,019 sq. ft.2004 Cassidy Lane, Corinth, TX 76210
MLS# 21055280Listed by: POST OAK REALTY, LLC
