1809 Monaco Drive, Corinth, TX 76210
Local realty services provided by:Better Homes and Gardens Real Estate Lindsey Realty
Listed by: john prell214-696-4663
Office: creekview realty
MLS#:21107045
Source:GDAR
Price summary
- Price:$685,000
- Price per sq. ft.:$219.83
- Monthly HOA dues:$41.67
About this home
Welcome to 1809 Monaco Drive — a spacious and inviting home located in the highly sought after Provence neighborhood in Corinth. The 3,116 square foot floor plan includes multiple living areas, high ceilings, a gourmet kitchen with walk-in pantry, and oversized bedrooms. The primary suite is secluded with a sitting area and private patio access. A large upstairs loft provides an extra area for recreation or relaxation. Located on an oversized corner lot with no neighbors directly in front, this home features peaceful country views. Enjoy gatherings with family and friends in the large backyard with room to run, play, and garden, not to mention the extended patio and outdoor kitchen. The three car garage and expanded driveway gives everyone a place to park. Enjoy easy access to I-35, restaurants, entertainment, shopping, and top-rated schools.
Contact an agent
Home facts
- Year built:2012
- Listing ID #:21107045
- Added:52 day(s) ago
- Updated:December 30, 2025 at 05:05 PM
Rooms and interior
- Bedrooms:4
- Total bathrooms:3
- Full bathrooms:2
- Half bathrooms:1
- Living area:3,116 sq. ft.
Heating and cooling
- Cooling:Central Air
- Heating:Electric
Structure and exterior
- Year built:2012
- Building area:3,116 sq. ft.
- Lot area:0.38 Acres
Schools
- High school:Guyer
- Middle school:Crownover
- Elementary school:Olive Stephens
Finances and disclosures
- Price:$685,000
- Price per sq. ft.:$219.83
New listings near 1809 Monaco Drive
- New
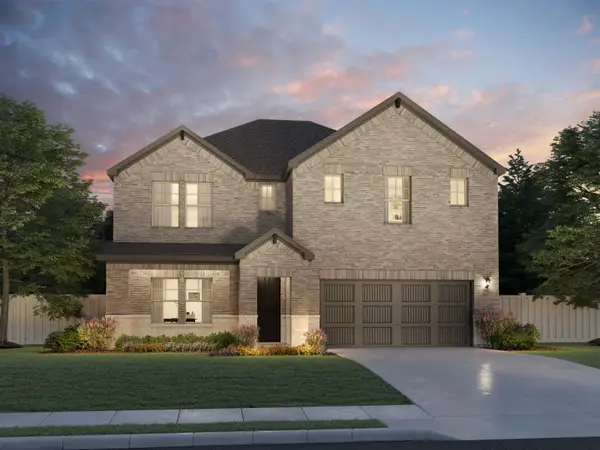 $545,990Active4 beds 3 baths3,158 sq. ft.
$545,990Active4 beds 3 baths3,158 sq. ft.2764 Acadia Drive, Corinth, TX 76210
MLS# 21135737Listed by: MERITAGE HOMES REALTY - New
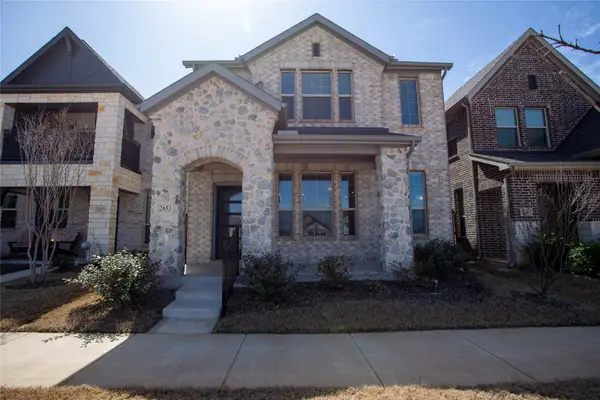 $420,000Active4 beds 3 baths2,476 sq. ft.
$420,000Active4 beds 3 baths2,476 sq. ft.2653 Kings Canyon Mews, Corinth, TX 76210
MLS# 21137267Listed by: WIDESPREAD REALTY - New
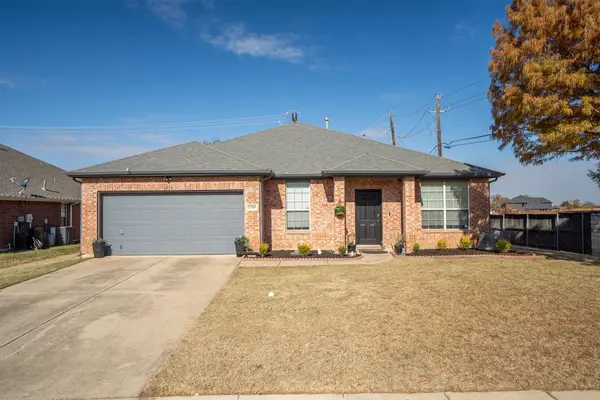 $365,000Active4 beds 2 baths2,010 sq. ft.
$365,000Active4 beds 2 baths2,010 sq. ft.2715 Tori Oak Trail, Corinth, TX 76210
MLS# 21135216Listed by: KELLER WILLIAMS REALTY-FM - Open Tue, 1am to 5pmNew
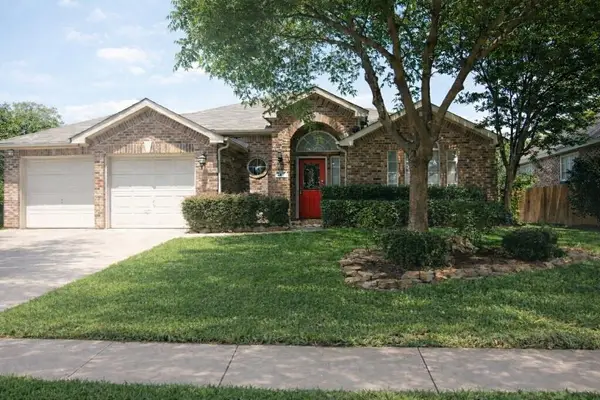 Listed by BHGRE$364,000Active3 beds 2 baths1,827 sq. ft.
Listed by BHGRE$364,000Active3 beds 2 baths1,827 sq. ft.3111 Brett Road, Corinth, TX 76210
MLS# 21135953Listed by: BETTER HOMES AND GARDENS REAL 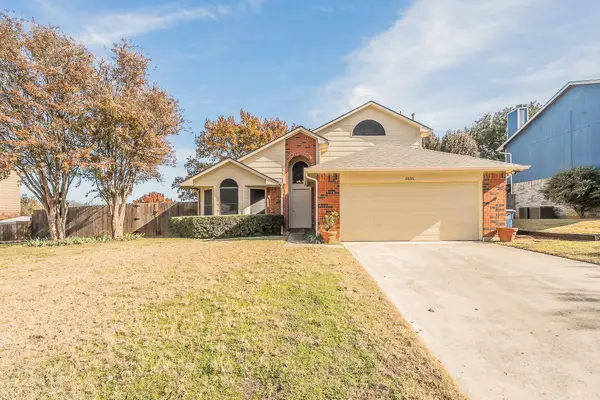 $315,000Pending3 beds 2 baths1,529 sq. ft.
$315,000Pending3 beds 2 baths1,529 sq. ft.2605 Forestview Drive, Corinth, TX 76210
MLS# 21134522Listed by: BEYCOME BROKERAGE REALTY LLC $361,000Active4 beds 2 baths2,010 sq. ft.
$361,000Active4 beds 2 baths2,010 sq. ft.2607 Trinity Terrace, Corinth, TX 76210
MLS# 21133777Listed by: RIGHT 1 WAY REALTY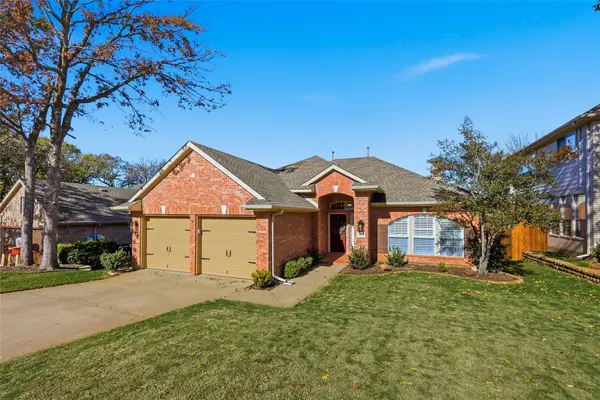 $380,000Pending3 beds 2 baths1,817 sq. ft.
$380,000Pending3 beds 2 baths1,817 sq. ft.2203 Knoll Ridge Drive, Corinth, TX 76210
MLS# 21130442Listed by: ABSOLUTE REALTY $550,000Active3 beds 2 baths2,425 sq. ft.
$550,000Active3 beds 2 baths2,425 sq. ft.3404 Windsor Parkway, Corinth, TX 76210
MLS# 21127311Listed by: MISSION TO CLOSE $410,000Active3 beds 2 baths2,127 sq. ft.
$410,000Active3 beds 2 baths2,127 sq. ft.3200 Peakview Drive, Corinth, TX 76210
MLS# 21118569Listed by: LOCAL PRO REALTY LLC $100Active0.49 Acres
$100Active0.49 Acres1413 Shady Rest Lane, Corinth, TX 76208
MLS# 21128618Listed by: UCRE-TX REAL ESTATE ASSC. LLC
