2006 Hayden Lane, Corinth, TX 76210
Local realty services provided by:Better Homes and Gardens Real Estate Edwards & Associates
Listed by: danielle garber(214) 663-9143
Office: z texas real estate
MLS#:21023640
Source:GDAR
Price summary
- Price:$469,000
- Price per sq. ft.:$150.37
- Monthly HOA dues:$49.5
About this home
NEW ROOF AND MOTIVATED SELLER!!! Come see this beautiful ONE AND A HALF STORY in the Oakmont Corinth golf community! This home boasts an open floor plan with a large kitchen that has an oversized breakfast area and overlooks a very large living room with a cozy fireplace. You will love the stylish subway tile in the kitchen that pairs nicely with granite countertops and numerous white cabinets. Custom sliding drawers in the lower cabinets, additional cabinets along the partition into the living area, an extra pantry and additional closets throughout the house are a homeowner's dream for storage. This home has all the functions needed such as a nicely positioned dining area, a classic office with French doors, and 3 secondary bedrooms (on the main floor). The owner's suite is spacious with an extra space for a seating area or your favorite exercise equipment and a king-sized walk-in closet. The master bathroom has been updated with modern tile, countertops and sinks, and a fantastic freestanding bathtub. Upstairs, find an oversized flex space, perfect for a game room, guests, a second office, or a media room! Would you like to have more time with friends and family outdoors? This home is perfect with a large covered porch area, and wood-burning fireplace, and lush landscaping. Come see it before it gets under contract!
Contact an agent
Home facts
- Year built:1999
- Listing ID #:21023640
- Added:148 day(s) ago
- Updated:January 02, 2026 at 12:35 PM
Rooms and interior
- Bedrooms:4
- Total bathrooms:3
- Full bathrooms:2
- Half bathrooms:1
- Living area:3,119 sq. ft.
Heating and cooling
- Cooling:Central Air, Electric
- Heating:Central, Natural Gas
Structure and exterior
- Roof:Composition
- Year built:1999
- Building area:3,119 sq. ft.
- Lot area:0.19 Acres
Schools
- High school:Guyer
- Middle school:Crownover
- Elementary school:Hawk
Finances and disclosures
- Price:$469,000
- Price per sq. ft.:$150.37
- Tax amount:$8,745
New listings near 2006 Hayden Lane
- New
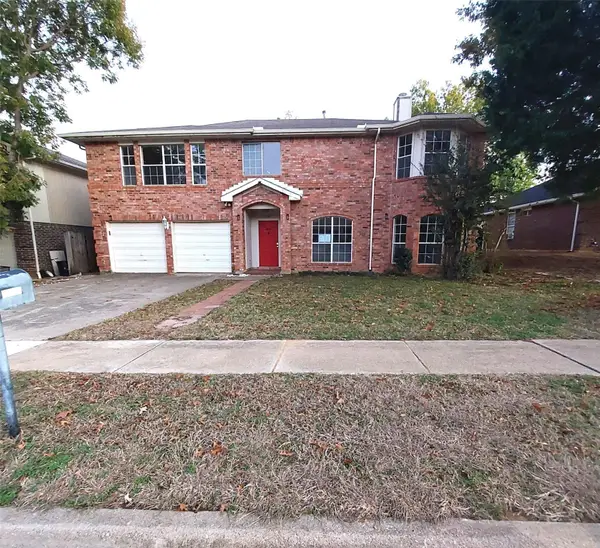 $370,000Active4 beds 3 baths3,079 sq. ft.
$370,000Active4 beds 3 baths3,079 sq. ft.2107 Meadowview Drive, Corinth, TX 76210
MLS# 21139216Listed by: NE TEXAS REGIONAL REALTY - Open Sun, 2 to 4pmNew
 $590,000Active4 beds 4 baths3,008 sq. ft.
$590,000Active4 beds 4 baths3,008 sq. ft.1521 Pirene Alley, Corinth, TX 76208
MLS# 21139128Listed by: DALTON WADE, INC. - New
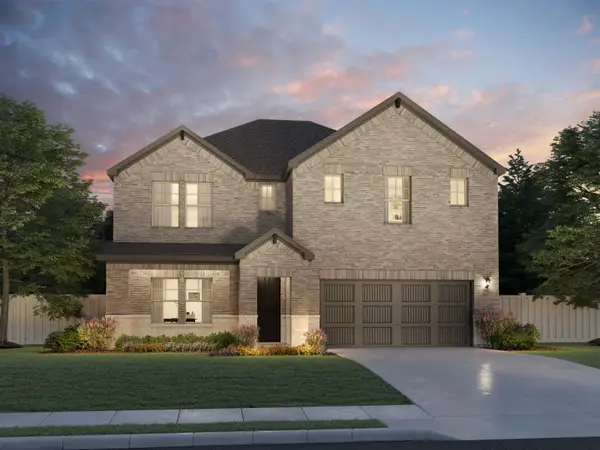 $545,990Active4 beds 3 baths3,158 sq. ft.
$545,990Active4 beds 3 baths3,158 sq. ft.2764 Acadia Drive, Corinth, TX 76210
MLS# 21135737Listed by: MERITAGE HOMES REALTY - New
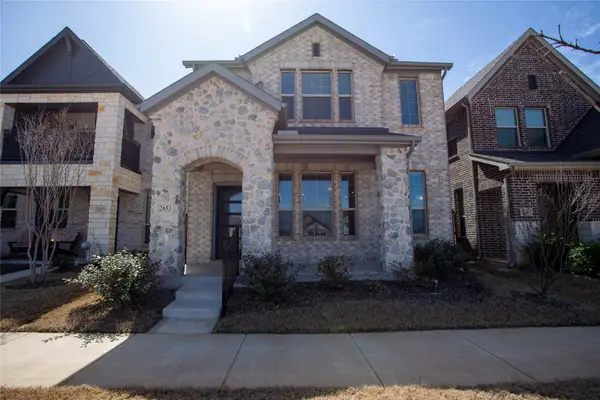 $420,000Active4 beds 3 baths2,476 sq. ft.
$420,000Active4 beds 3 baths2,476 sq. ft.2653 Kings Canyon Mews, Corinth, TX 76210
MLS# 21137267Listed by: WIDESPREAD REALTY 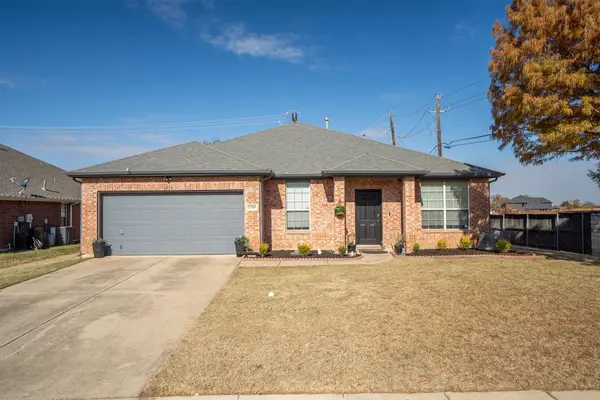 $365,000Active4 beds 2 baths2,010 sq. ft.
$365,000Active4 beds 2 baths2,010 sq. ft.2715 Tori Oak Trail, Corinth, TX 76210
MLS# 21135216Listed by: KELLER WILLIAMS REALTY-FM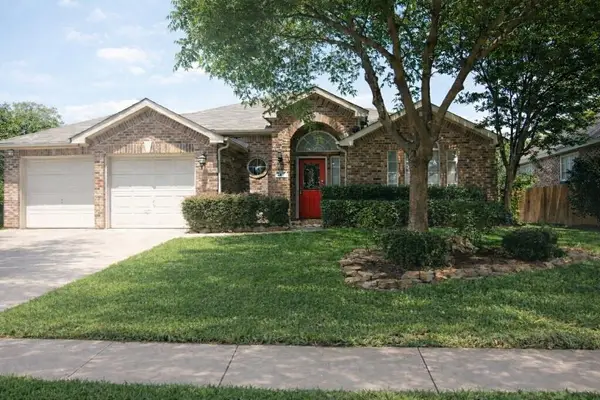 Listed by BHGRE$364,000Active3 beds 2 baths1,827 sq. ft.
Listed by BHGRE$364,000Active3 beds 2 baths1,827 sq. ft.3111 Brett Road, Corinth, TX 76210
MLS# 21135953Listed by: BETTER HOMES AND GARDENS REAL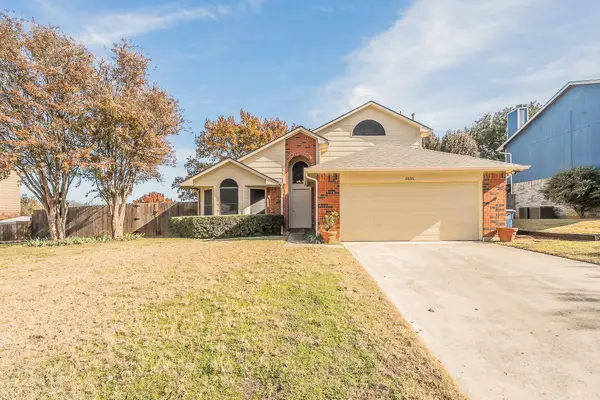 $315,000Pending3 beds 2 baths1,529 sq. ft.
$315,000Pending3 beds 2 baths1,529 sq. ft.2605 Forestview Drive, Corinth, TX 76210
MLS# 21134522Listed by: BEYCOME BROKERAGE REALTY LLC $361,000Active4 beds 2 baths2,010 sq. ft.
$361,000Active4 beds 2 baths2,010 sq. ft.2607 Trinity Terrace, Corinth, TX 76210
MLS# 21133777Listed by: RIGHT 1 WAY REALTY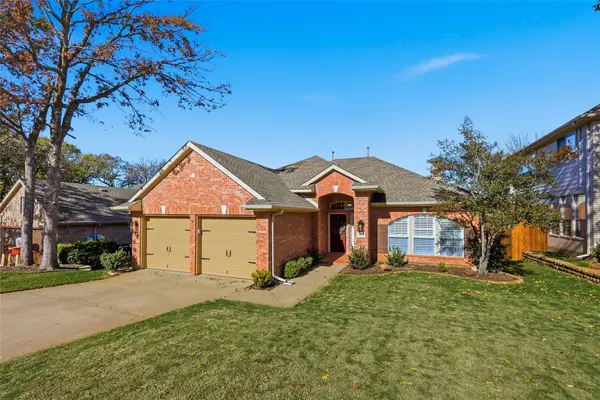 $380,000Pending3 beds 2 baths1,817 sq. ft.
$380,000Pending3 beds 2 baths1,817 sq. ft.2203 Knoll Ridge Drive, Corinth, TX 76210
MLS# 21130442Listed by: ABSOLUTE REALTY $550,000Active3 beds 2 baths2,425 sq. ft.
$550,000Active3 beds 2 baths2,425 sq. ft.3404 Windsor Parkway, Corinth, TX 76210
MLS# 21127311Listed by: MISSION TO CLOSE
