2203 Wagon Wheel Trail, Corinth, TX 76208
Local realty services provided by:Better Homes and Gardens Real Estate Rhodes Realty
Listed by: amelia hann
Office: the michael group real estate
MLS#:21089938
Source:GDAR
Price summary
- Price:$440,000
- Price per sq. ft.:$176.49
- Monthly HOA dues:$10
About this home
Welcome to your dream retreat at 2203 Wagon Wheel Trl, Corinth, TX 76208—a beautifully maintained 2-story brick home built in 2004, offering 2,470 sq ft of inviting living space on a generous 0.4-acre lot. Ideal for families or entertainers, it blends modern updates with a private backyard oasis for year-round enjoyment.
Step into the bright foyer leading to an open main level. The spacious living room (25' x 15') features luxury vinyl plank flooring, a cozy corner wood-burning fireplace, and large windows with pool views—perfect for gatherings. The formal dining room has an elegant chandelier and hardwood-style floors for memorable meals. The updated kitchen (22' x 12') shines with white shaker cabinets, quartz countertops, a functional island, stainless steel appliances (electric range, microwave, dishwasher), and ample pantry. Includes a half bath, laundry room, office (14' x 10'), and 2-car garage.
Upstairs, the primary suite (15' x 11') offers a ceiling fan, walk-in closet, and en-suite bath with dual vanities and separate shower. Two more bedrooms (approx. 11'-12' x 12') have fans and closets; shared bath with tub-shower combo. The versatile den (19' x 18') is ideal for media, play, or gym. Central HVAC, neutral tones throughout.
Outside: fenced backyard with pool, shaded lounging, covered patio, expansive lawn, and red storage shed—pet-friendly and private.
Move-in ready—tour today!
Contact an agent
Home facts
- Year built:2004
- Listing ID #:21089938
- Added:110 day(s) ago
- Updated:February 11, 2026 at 12:41 PM
Rooms and interior
- Bedrooms:4
- Total bathrooms:3
- Full bathrooms:2
- Half bathrooms:1
- Living area:2,493 sq. ft.
Heating and cooling
- Cooling:Central Air
- Heating:Central
Structure and exterior
- Year built:2004
- Building area:2,493 sq. ft.
- Lot area:0.31 Acres
Schools
- High school:Lake Dallas
- Middle school:Lake Dallas
- Elementary school:Shady Shores
Finances and disclosures
- Price:$440,000
- Price per sq. ft.:$176.49
- Tax amount:$8,912
New listings near 2203 Wagon Wheel Trail
- New
 $352,990Active4 beds 3 baths2,041 sq. ft.
$352,990Active4 beds 3 baths2,041 sq. ft.3040 Helios Haven Drive, Brookshire, TX 77423
MLS# 2968085Listed by: D.R. HORTON HOMES - New
 $375,000Active3 beds 3 baths1,433 sq. ft.
$375,000Active3 beds 3 baths1,433 sq. ft.1712 Wildwood Street, Corinth, TX 76210
MLS# 21166300Listed by: LPT REALTY LLC - New
 $785,000Active5 beds 5 baths4,186 sq. ft.
$785,000Active5 beds 5 baths4,186 sq. ft.2006 Postwood Court, Corinth, TX 76210
MLS# 21172642Listed by: JASON MITCHELL REAL ESTATE - New
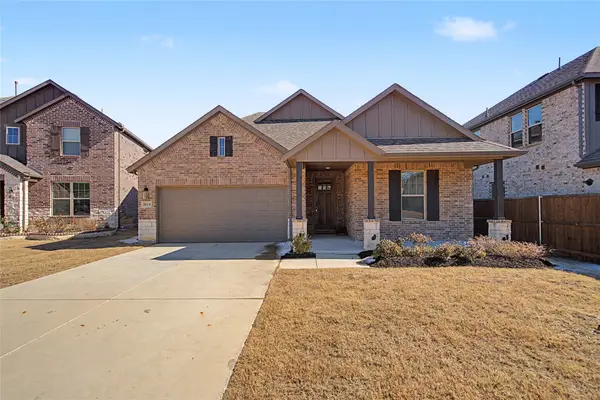 $499,990Active4 beds 3 baths2,417 sq. ft.
$499,990Active4 beds 3 baths2,417 sq. ft.2614 Dakota Circle, Corinth, TX 76210
MLS# 21170248Listed by: HOME CAPITAL REALTY LLC - New
 $599,999Active4 beds 3 baths2,523 sq. ft.
$599,999Active4 beds 3 baths2,523 sq. ft.4516 Hammerstein Boulevard, Denton, TX 76210
MLS# 21162908Listed by: PV2 PROPERTIES LLC 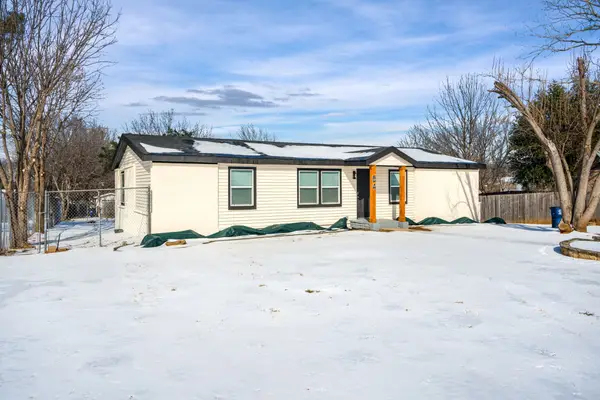 $295,000Active3 beds 2 baths1,456 sq. ft.
$295,000Active3 beds 2 baths1,456 sq. ft.54 Carriage Wheel, Corinth, TX 76210
MLS# 21167226Listed by: DYLAN DOBBS $300,990Active5 beds 2 baths1,942 sq. ft.
$300,990Active5 beds 2 baths1,942 sq. ft.3032 Helios Haven Drive, Brookshire, TX 77423
MLS# 83736912Listed by: D.R. HORTON HOMES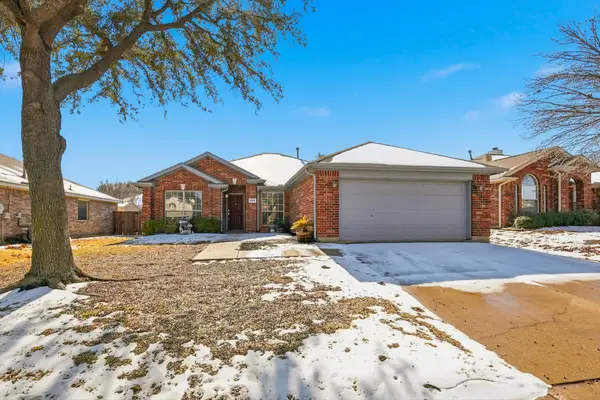 $369,000Pending4 beds 2 baths1,810 sq. ft.
$369,000Pending4 beds 2 baths1,810 sq. ft.3202 Mason Avenue, Corinth, TX 76210
MLS# 21166184Listed by: STAG RESIDENTIAL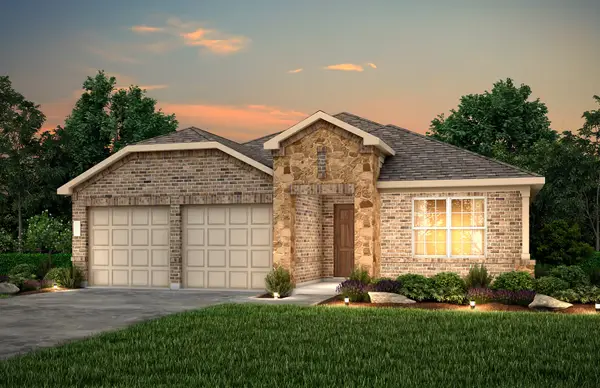 $349,990Active3 beds 2 baths1,746 sq. ft.
$349,990Active3 beds 2 baths1,746 sq. ft.2717 Barton Springs Drive, Denton, TX 76208
MLS# 21165327Listed by: WILLIAM ROBERDS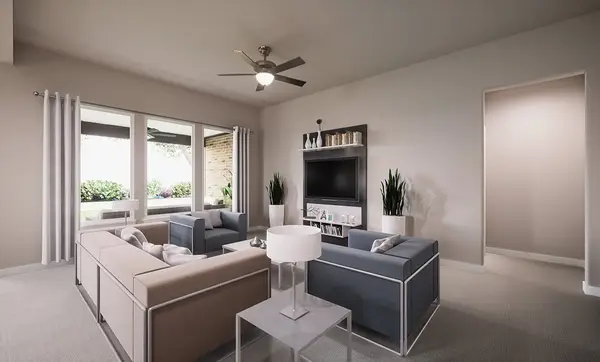 $459,074Active5 beds 4 baths2,819 sq. ft.
$459,074Active5 beds 4 baths2,819 sq. ft.1721 Nesting Robin Lane, Denton, TX 76249
MLS# 21164901Listed by: HOMESUSA.COM

