3354 Oak Creek Drive, Corinth, TX 76210
Local realty services provided by:Better Homes and Gardens Real Estate Senter, REALTORS(R)
Listed by: ben williams210-844-8683
Office: texas premier realty
MLS#:21041259
Source:GDAR
Price summary
- Price:$660,000
- Price per sq. ft.:$162.88
- Monthly HOA dues:$297
About this home
Nestled on nearly an acre in the distinctive gated community of Corinth Forest, this spacious 5-bedroom home offers both privacy and convenience. Shaded by mature trees throughout the property and neighborhood, the home is designed for comfort in every season. Inside you’ll find 3 inviting living areas, 2 dining areas, a dedicated office connected to the primary suite, and a split bedroom floorplan that provides privacy for everyone. The primary suite features a private backyard entrance, a generous ensuite bath with a roomy shower, and a walk-in closet. Two additional downstairs bedrooms each include their own full bath, while two upstairs bedrooms share a Jack & Jill bath.
The kitchen is ideal for gatherings with ample counter space, two ovens, two pantries, and a layout that flows easily into the living and dining spaces. Vaulted ceilings, wall paneling, and luxury vinyl plank and tile flooring in all downstairs living areas add to the inviting feel. Step outside to a large backyard deck, fire pit area, and a shaded grassy lawn with irrigation system. Keep your pets safe with an underground invisible dog fence that surrounds the backyard perimeter. The property backs to HOA common space, offering serene wooded views making the backyard feel three times its already large size.
Corinth Forest amenities include gated entries, perimeter wall, pool, tennis court, fishing pond, and acres of shaded common areas. The neighborhood pool and tennis court are within view of the backyard, adding to the sense of community while preserving peace and privacy. A rare blend of spacious living, natural beauty, and resort-style amenities—ready to welcome you home.
Contact an agent
Home facts
- Year built:1985
- Listing ID #:21041259
- Added:146 day(s) ago
- Updated:February 11, 2026 at 08:12 AM
Rooms and interior
- Bedrooms:5
- Total bathrooms:4
- Full bathrooms:4
- Living area:4,052 sq. ft.
Heating and cooling
- Cooling:Ceiling Fans, Central Air, Electric, Heat Pump, Zoned
- Heating:Central, Electric
Structure and exterior
- Roof:Composition
- Year built:1985
- Building area:4,052 sq. ft.
- Lot area:0.95 Acres
Schools
- High school:Guyer
- Middle school:Crownover
- Elementary school:Hawk
Finances and disclosures
- Price:$660,000
- Price per sq. ft.:$162.88
- Tax amount:$11,009
New listings near 3354 Oak Creek Drive
- New
 $352,990Active4 beds 3 baths2,041 sq. ft.
$352,990Active4 beds 3 baths2,041 sq. ft.3040 Helios Haven Drive, Brookshire, TX 77423
MLS# 2968085Listed by: D.R. HORTON HOMES - New
 $375,000Active3 beds 3 baths1,433 sq. ft.
$375,000Active3 beds 3 baths1,433 sq. ft.1712 Wildwood Street, Corinth, TX 76210
MLS# 21166300Listed by: LPT REALTY LLC - New
 $785,000Active5 beds 5 baths4,186 sq. ft.
$785,000Active5 beds 5 baths4,186 sq. ft.2006 Postwood Court, Corinth, TX 76210
MLS# 21172642Listed by: JASON MITCHELL REAL ESTATE - New
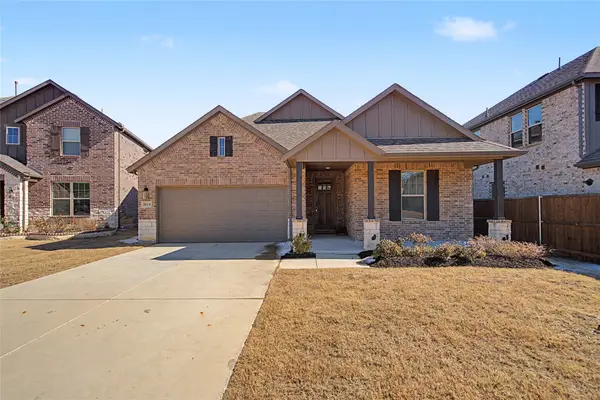 $499,990Active4 beds 3 baths2,417 sq. ft.
$499,990Active4 beds 3 baths2,417 sq. ft.2614 Dakota Circle, Corinth, TX 76210
MLS# 21170248Listed by: HOME CAPITAL REALTY LLC - New
 $599,999Active4 beds 3 baths2,523 sq. ft.
$599,999Active4 beds 3 baths2,523 sq. ft.4516 Hammerstein Boulevard, Denton, TX 76210
MLS# 21162908Listed by: PV2 PROPERTIES LLC 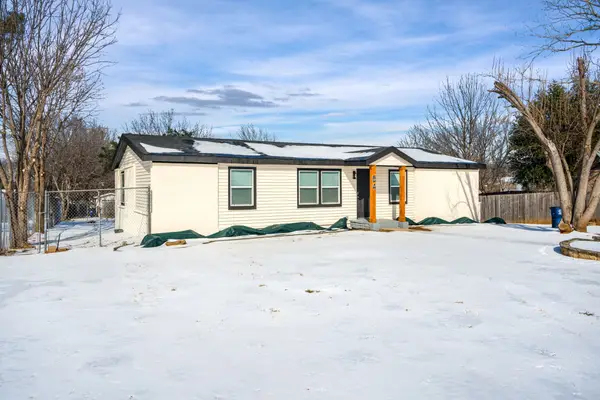 $295,000Active3 beds 2 baths1,456 sq. ft.
$295,000Active3 beds 2 baths1,456 sq. ft.54 Carriage Wheel, Corinth, TX 76210
MLS# 21167226Listed by: DYLAN DOBBS $300,990Active5 beds 2 baths1,942 sq. ft.
$300,990Active5 beds 2 baths1,942 sq. ft.3032 Helios Haven Drive, Brookshire, TX 77423
MLS# 83736912Listed by: D.R. HORTON HOMES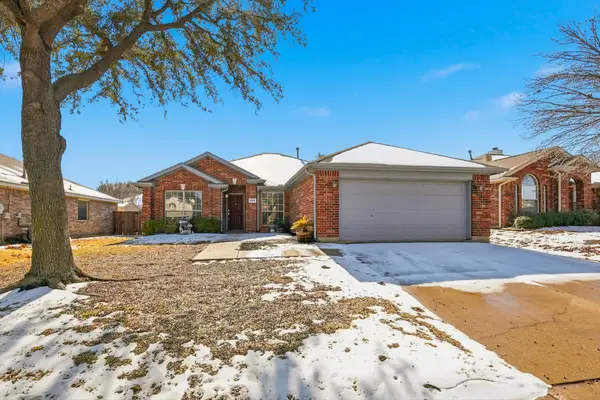 $369,000Pending4 beds 2 baths1,810 sq. ft.
$369,000Pending4 beds 2 baths1,810 sq. ft.3202 Mason Avenue, Corinth, TX 76210
MLS# 21166184Listed by: STAG RESIDENTIAL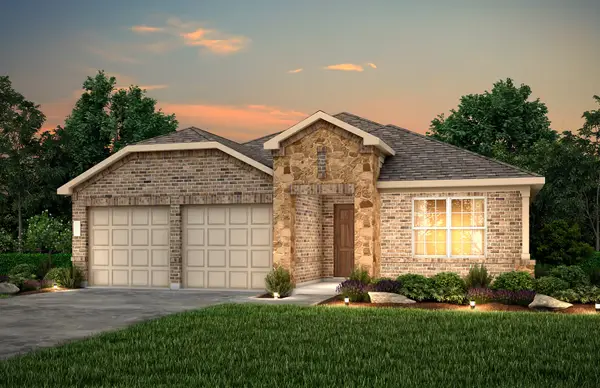 $349,990Active3 beds 2 baths1,746 sq. ft.
$349,990Active3 beds 2 baths1,746 sq. ft.2717 Barton Springs Drive, Denton, TX 76208
MLS# 21165327Listed by: WILLIAM ROBERDS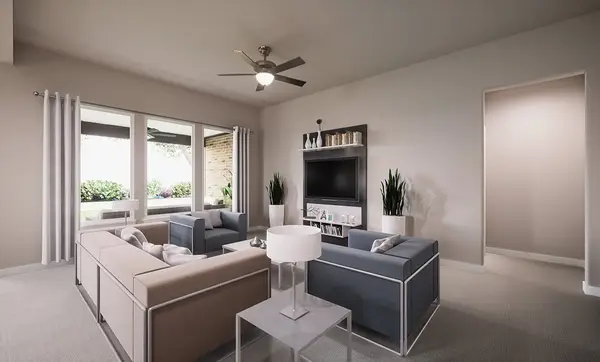 $459,074Active5 beds 4 baths2,819 sq. ft.
$459,074Active5 beds 4 baths2,819 sq. ft.1721 Nesting Robin Lane, Denton, TX 76249
MLS# 21164901Listed by: HOMESUSA.COM

