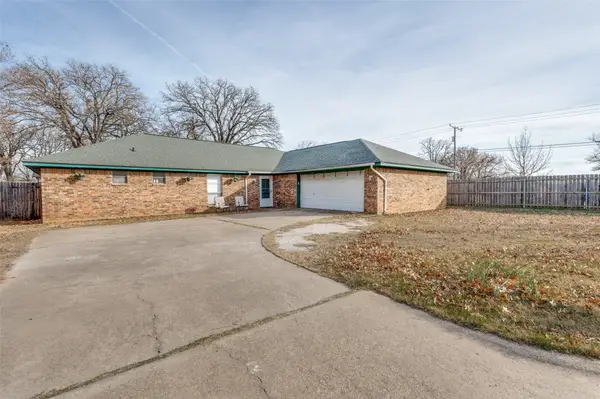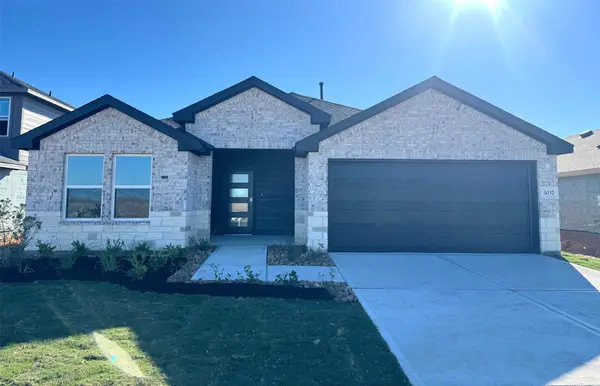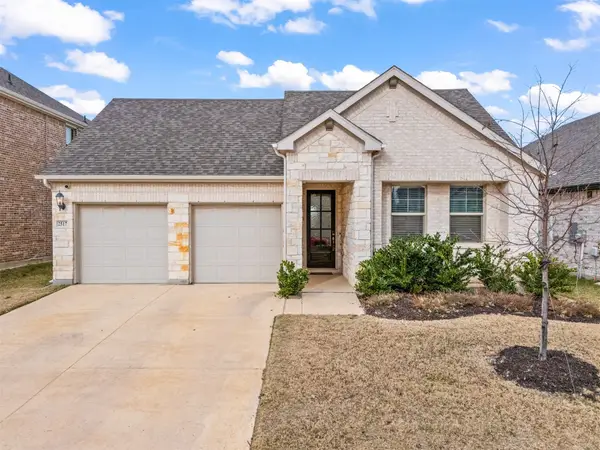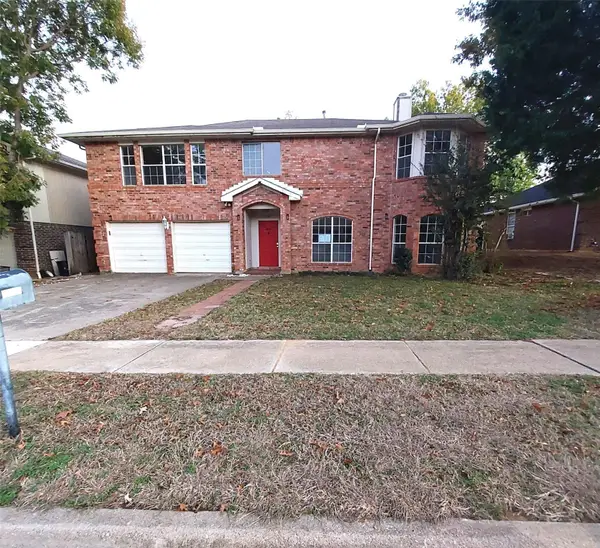4211 Creek Bend Court, Corinth, TX 76208
Local realty services provided by:Better Homes and Gardens Real Estate Lindsey Realty
Listed by: lesa stuart972-335-6564
Office: ebby halliday realtors
MLS#:20898997
Source:GDAR
Price summary
- Price:$579,900
- Price per sq. ft.:$150.04
- Monthly HOA dues:$33.33
About this home
Amazing Custom Home on a Quiet Cul-de-sac* Impressive Drive Up with Massive Iron & Glass Double Entry Doors and Mature Landscaping* Step into a Soaring Entry, Wrought Iron Stair Railings, Extensive Hardwood Flooring and 4'' Plantation Shutters Throughout* Elegant Formal Dining w* Wide Base and Crown Moldings* Second Bedroom Down w* Walkin Closet and Dbl French Doors Now Serves as a Nursery* Comfortable Family Room with Full Wall of Windows w*Removable Stain Glass Uppers, a Media Niche and tumbled stone Fireplace w*Gas Logs* Sunny Breakfst Area with Window seat and Chandelier*Gourmet Island Kitchen w* Granite Countertops, Tumbled Stone Backsplash, 42'' Maple Cabinets, Stainless Appliances, Gas Cooktop, Dbl Ovens w*Convection, Huge Pantry and Desk or Coffee Bar Area* Private Master Suite with Coffered Ceiling & Window Seat*Luxurious Master Bath w*Spa Like Shower w*Multiple Spray Functions, Dual Vanities, Decorative Lighting, Jetted Tub, Porcelain Floors and a California Designed Closet with Seasonal Storage*HUGE Gameroom with Great Views and Double French Doors*Spacious Secondary Bedrooms all with Walk In Closets* Media Room Finishes Include Sconce Lighting, Shelving for Storage and Surround*This Backyard is made for Outdoor Living* Large Stone Covered Patio and Fully Bricked Outdoor Fireplace* Plumbed for a Gas Grill, Lush Landscaping and BIG side yard* Even your Car will Enjoy the Epoxy garage floors*
Contact an agent
Home facts
- Year built:2014
- Listing ID #:20898997
- Added:264 day(s) ago
- Updated:January 11, 2026 at 08:16 AM
Rooms and interior
- Bedrooms:5
- Total bathrooms:4
- Full bathrooms:3
- Half bathrooms:1
- Living area:3,865 sq. ft.
Heating and cooling
- Cooling:Ceiling Fans, Central Air, Electric, Zoned
- Heating:Central, Natural Gas, Zoned
Structure and exterior
- Roof:Composition
- Year built:2014
- Building area:3,865 sq. ft.
- Lot area:0.2 Acres
Schools
- High school:Lake Dallas
- Middle school:Lake Dallas
- Elementary school:Shady Shores
Finances and disclosures
- Price:$579,900
- Price per sq. ft.:$150.04
- Tax amount:$12,104
New listings near 4211 Creek Bend Court
- Open Sun, 1 to 5pmNew
 $763,089Active4 beds 3 baths3,341 sq. ft.
$763,089Active4 beds 3 baths3,341 sq. ft.3517 Laurel Court, Corinth, TX 76208
MLS# 21150406Listed by: ROYAL REALTY, INC. - New
 $350,000Active3 beds 2 baths1,770 sq. ft.
$350,000Active3 beds 2 baths1,770 sq. ft.1509 Springbrook Street, Corinth, TX 76210
MLS# 21149108Listed by: JOGIP PROPERTY MANAGEMENT - Open Sun, 12 to 2pmNew
 $337,000Active3 beds 3 baths1,650 sq. ft.
$337,000Active3 beds 3 baths1,650 sq. ft.3656 Fairview Drive, Corinth, TX 76210
MLS# 21144202Listed by: COLDWELL BANKER REALTY - New
 $314,990Active3 beds 2 baths1,574 sq. ft.
$314,990Active3 beds 2 baths1,574 sq. ft.3037 Helios Haven Drive, Brookshire, TX 77423
MLS# 23875531Listed by: D.R. HORTON HOMES - Open Sun, 12 to 2pmNew
 $485,000Active4 beds 3 baths2,077 sq. ft.
$485,000Active4 beds 3 baths2,077 sq. ft.2517 Amistad Lane, Corinth, TX 76210
MLS# 21146749Listed by: JPAR NORTH CENTRAL METRO 1 - New
 $400,000Active4 beds 3 baths2,602 sq. ft.
$400,000Active4 beds 3 baths2,602 sq. ft.2216 Post Oak Court, Corinth, TX 76210
MLS# 21144418Listed by: EBBY HALLIDAY, REALTORS - New
 $380,000Active3 beds 3 baths1,893 sq. ft.
$380,000Active3 beds 3 baths1,893 sq. ft.2745 Acadia Drive, Corinth, TX 76210
MLS# 21143287Listed by: CLO DALLAS REALTY LLC - New
 $389,000Active4 beds 2 baths2,237 sq. ft.
$389,000Active4 beds 2 baths2,237 sq. ft.1624 Knoll Ridge Circle, Corinth, TX 76210
MLS# 21141428Listed by: GREAT WESTERN REALTY - New
 $509,900Active5 beds 4 baths3,732 sq. ft.
$509,900Active5 beds 4 baths3,732 sq. ft.2436 Yosemite Way, Corinth, TX 76210
MLS# 21142746Listed by: LANEE SCOTT REALTORS, LLC - New
 $370,000Active4 beds 3 baths3,079 sq. ft.
$370,000Active4 beds 3 baths3,079 sq. ft.2107 Meadowview Drive, Corinth, TX 76210
MLS# 21139216Listed by: NE TEXAS REGIONAL REALTY
