1021 Nile Drive, Corpus Christi, TX 78412
Local realty services provided by:Better Homes and Gardens Real Estate Saenz & Associates
Listed by: janet freeman
Office: coldwell banker pacesetter ste
MLS#:464724
Source:South Texas MLS
Price summary
- Price:$249,900
- Price per sq. ft.:$93.98
About this home
You’ll find LOTS of room - inside and out - to enjoy in this split-bedroom ranch-style home! Circular drive in front of 2 car garage provides easy street access and plenty of parking. Front entry welcomes you with planting beds and mature crepe myrtles on both sides. From the foyer you get a peek straight through to the former golf course (now green space) that is your view from every back room of the house through its three sets of sliding glass doors which open onto the spacious patios! The left side of the house holds a full guest bath, a standard-sized bedroom, and a larger bedroom with sitting area. This larger back bedroom shares access to a second full bathroom with a roomy interior flex space – great for a media room or playroom, private office or home school class, craft space or exercise room! From the foyer, formal living and dining is to your right; and the cathedral-ceiling great room with its massive (but understated) rock fireplace anchors the heart of the home. On the right side of the great room, you’ll find the well-appointed kitchen with plenty of workspace and a double oven set up which includes a microwave on top and conventional oven on bottom. Tucked in the back right of the home with its own patio access is the generously sized primary suite with large walk-in closet and private bath. Oversized garage holds laundry space and multiple storage options! Re-Roof (2020). Refrigerator, clothes washer & dryer may convey with an acceptable offer. Priced low so you can execute the updates YOU want and still get a great value! Located between Ennis Joslin & SPID, she also gets a great score on ease of commute!!
Contact an agent
Home facts
- Year built:1967
- Listing ID #:464724
- Added:98 day(s) ago
- Updated:December 18, 2025 at 02:59 PM
Rooms and interior
- Bedrooms:3
- Total bathrooms:3
- Full bathrooms:3
- Living area:2,659 sq. ft.
Heating and cooling
- Cooling:Central Air
- Heating:Central, Gas
Structure and exterior
- Roof:Shingle
- Year built:1967
- Building area:2,659 sq. ft.
- Lot area:0.23 Acres
Schools
- High school:King
- Middle school:Haas
- Elementary school:CullenPlace
Utilities
- Water:Public, Water Available
- Sewer:Public Sewer, Sewer Available
Finances and disclosures
- Price:$249,900
- Price per sq. ft.:$93.98
New listings near 1021 Nile Drive
- New
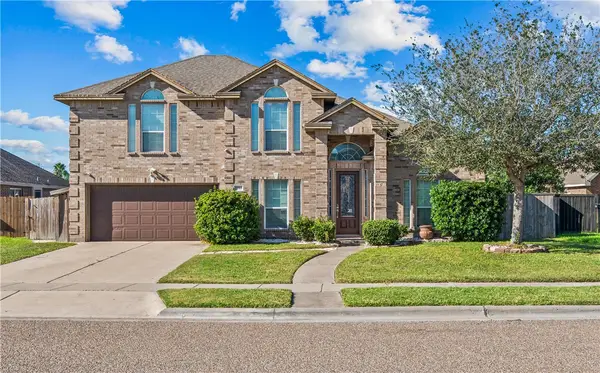 $529,000Active4 beds 3 baths2,987 sq. ft.
$529,000Active4 beds 3 baths2,987 sq. ft.7533 Rancho Vista Boulevard, Corpus Christi, TX 78414
MLS# 468683Listed by: PRIME REAL ESTATE - New
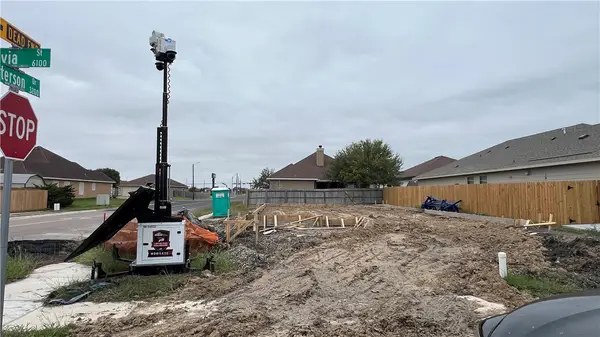 $280,685Active3 beds 2 baths1,409 sq. ft.
$280,685Active3 beds 2 baths1,409 sq. ft.6125 Olivia Street, Corpus Christi, TX 78415
MLS# 468975Listed by: MIRABAL MONTALVO & ASSOCIATES - New
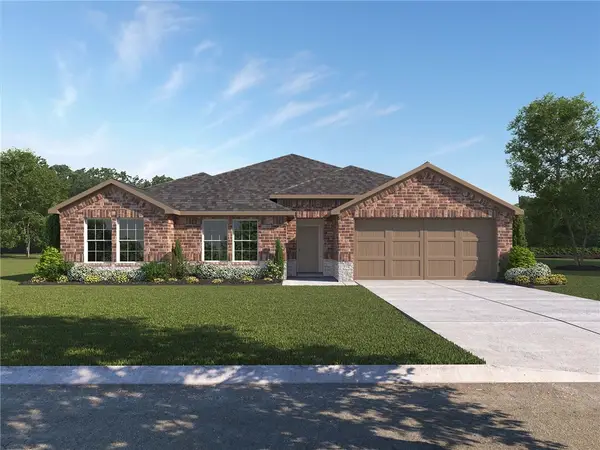 $409,355Active4 beds 2 baths2,045 sq. ft.
$409,355Active4 beds 2 baths2,045 sq. ft.3542 Sepehr Lake Drive, Robstown, TX 78380
MLS# 468978Listed by: MIRABAL MONTALVO & ASSOCIATES - New
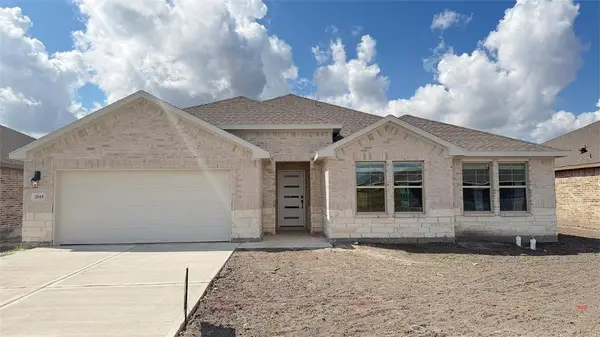 $411,785Active4 beds 2 baths2,152 sq. ft.
$411,785Active4 beds 2 baths2,152 sq. ft.3545 Sepehr Lake Drive, Robstown, TX 78380
MLS# 468980Listed by: MIRABAL MONTALVO & ASSOCIATES - New
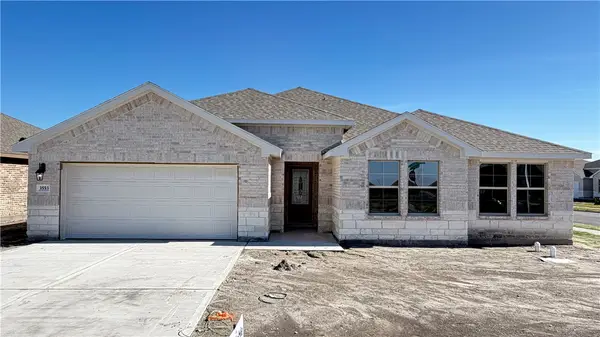 $461,675Active5 beds 3 baths2,608 sq. ft.
$461,675Active5 beds 3 baths2,608 sq. ft.3553 Sepehr Lake Drive, Robstown, TX 78380
MLS# 468982Listed by: MIRABAL MONTALVO & ASSOCIATES - New
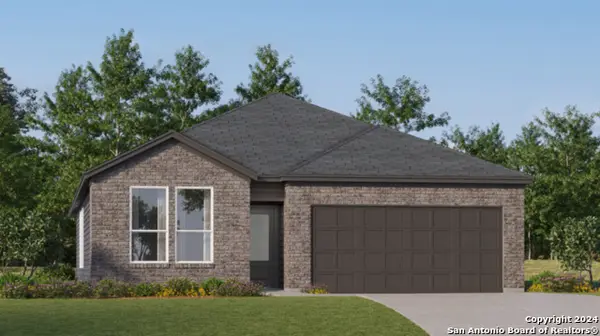 $307,999Active4 beds 3 baths2,210 sq. ft.
$307,999Active4 beds 3 baths2,210 sq. ft.1914 Shady Oak St, Corpus Christi, TX 78409
MLS# 1929283Listed by: MARTI REALTY GROUP - New
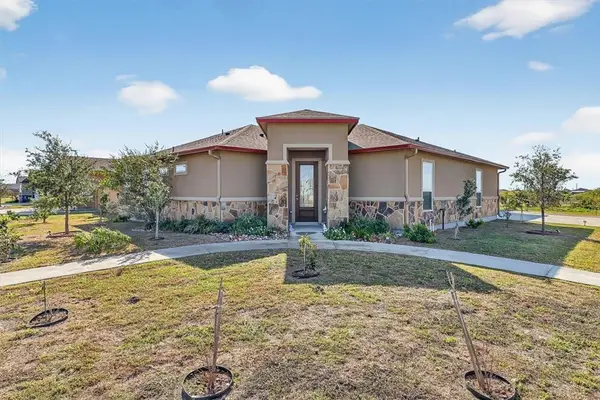 $464,900Active4 beds 3 baths2,141 sq. ft.
$464,900Active4 beds 3 baths2,141 sq. ft.7609 Terrapin Drive, Corpus Christi, TX 78414
MLS# 468815Listed by: GROUP ONE REAL ESTATE - New
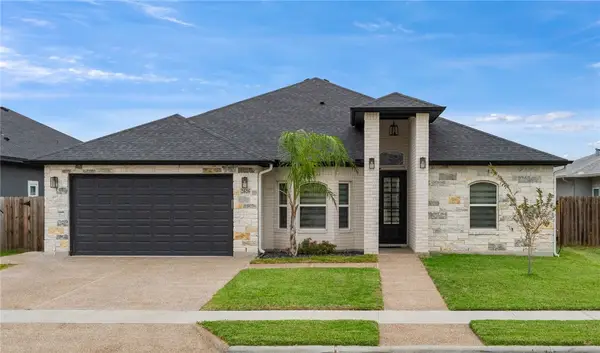 $519,000Active5 beds 3 baths2,678 sq. ft.
$519,000Active5 beds 3 baths2,678 sq. ft.2626 Lannister Lane, Corpus Christi, TX 78415
MLS# 468939Listed by: RE/MAX PROFESSIONALS - New
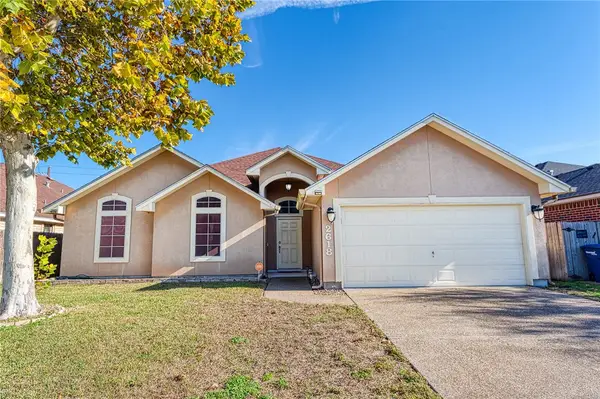 $349,000Active4 beds 3 baths2,268 sq. ft.
$349,000Active4 beds 3 baths2,268 sq. ft.2618 Gentle Wind Avenue, Corpus Christi, TX 78414
MLS# 468964Listed by: COLDWELL BANKER PACESETTER STE - Open Sat, 1 to 4pmNew
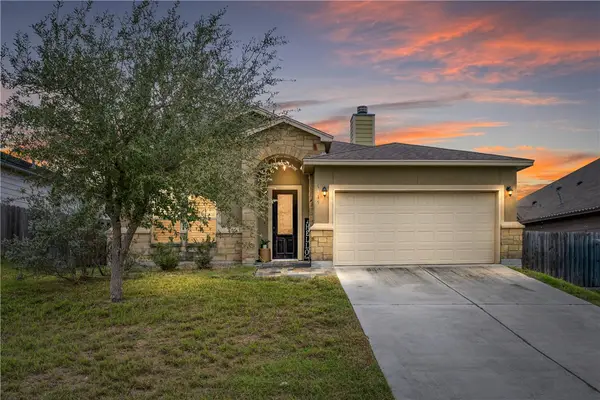 $279,000Active4 beds 2 baths1,703 sq. ft.
$279,000Active4 beds 2 baths1,703 sq. ft.4417 Ballad Tree Drive, Corpus Christi, TX 78410
MLS# 468557Listed by: KELLER WILLIAMS COASTAL BEND
