1142 Breebry Drive, Corpus Christi, TX 78415
Local realty services provided by:Better Homes and Gardens Real Estate Winans
Listed by: kiersta bailey, jeremy plimper
Office: keller williams coastal bend
MLS#:460931
Source:South Texas MLS
Price summary
- Price:$305,000
- Price per sq. ft.:$163.71
- Monthly HOA dues:$20
About this home
Welcome to this thoughtfully laid-out 4 bedroom, 2 bathroom home offering style, comfort, and functionality. Step inside to discover beautiful vinyl flooring throughout and an open floor plan that creates a seamless flow between living spaces. Large windows invite in natural light, giving the home a bright and airy feel. The kitchen features crisp white cabinetry, neutral granite countertops, and plenty of workspace for everyday living or entertaining. Functional, built-in storage in both the front entryway and main living area adds smart organization without sacrificing design. The split floor plan offers privacy and flexibility. A front bedroom is perfect for guests or a home office, while two additional bedrooms and a full bathroom are conveniently located near the laundry room and garage entry. At the back of the home, the spacious primary suite offers a peaceful retreat, complete with a large ensuite bathroom and floating shelves for stylish storage. Additional features include a whole-home dehumidifier, a garage A/C unit that cools the space in minutes, and charming landscaping in the front. Enjoy relaxing evenings on the back patio, the perfect spot to unwind or entertain. This home blends thoughtful design and everyday comfort — a must-see in the heart of London!
Contact an agent
Home facts
- Year built:2023
- Listing ID #:460931
- Added:140 day(s) ago
- Updated:November 26, 2025 at 03:02 PM
Rooms and interior
- Bedrooms:4
- Total bathrooms:2
- Full bathrooms:2
- Living area:1,863 sq. ft.
Heating and cooling
- Cooling:Central Air
- Heating:Central, Electric
Structure and exterior
- Roof:Shingle
- Year built:2023
- Building area:1,863 sq. ft.
- Lot area:0.13 Acres
Schools
- High school:London
- Middle school:London
- Elementary school:London
Utilities
- Water:Public, Water Available
- Sewer:Public Sewer, Sewer Available
Finances and disclosures
- Price:$305,000
- Price per sq. ft.:$163.71
New listings near 1142 Breebry Drive
- New
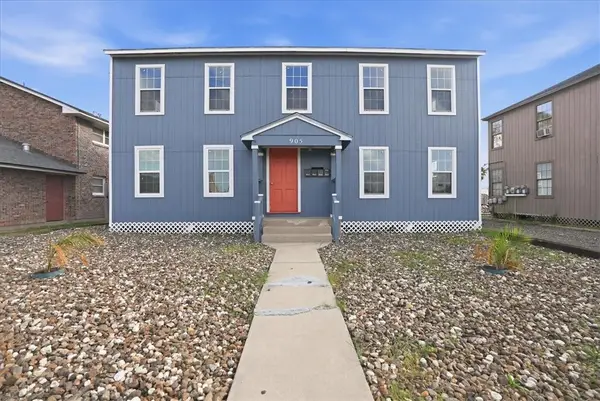 $449,000Active4 beds 4 baths2,334 sq. ft.
$449,000Active4 beds 4 baths2,334 sq. ft.905 Louisiana Avenue, Corpus Christi, TX 78404
MLS# 467539Listed by: PRIME REAL ESTATE - New
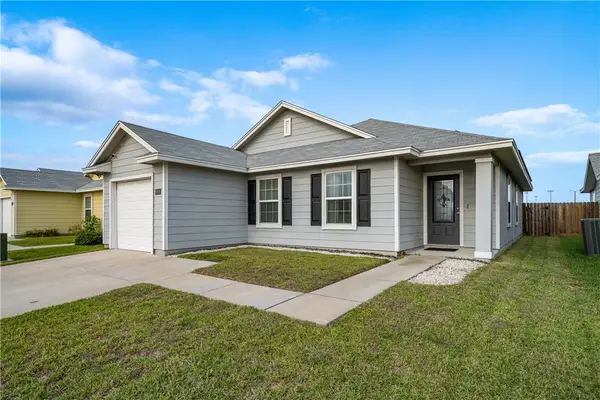 $285,000Active3 beds 2 baths1,445 sq. ft.
$285,000Active3 beds 2 baths1,445 sq. ft.6906 Witts Way, Corpus Christi, TX 78414
MLS# 467308Listed by: SOUTH COAST REAL ESTATE - New
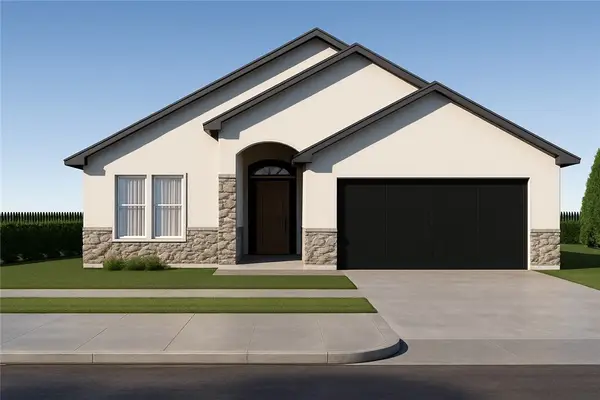 $439,900Active4 beds 3 baths2,289 sq. ft.
$439,900Active4 beds 3 baths2,289 sq. ft.4209 Fold Lane, Corpus Christi, TX 78414
MLS# 463192Listed by: RE/MAX PROFESSIONALS - New
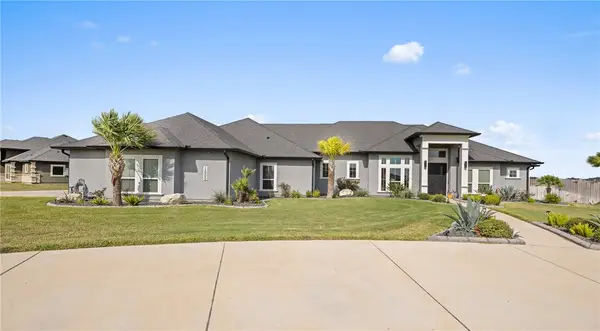 $975,000Active4 beds 4 baths3,676 sq. ft.
$975,000Active4 beds 4 baths3,676 sq. ft.1350 Will Scarlet Court, Corpus Christi, TX 78415
MLS# 468122Listed by: KELLER WILLIAMS COASTAL BEND - New
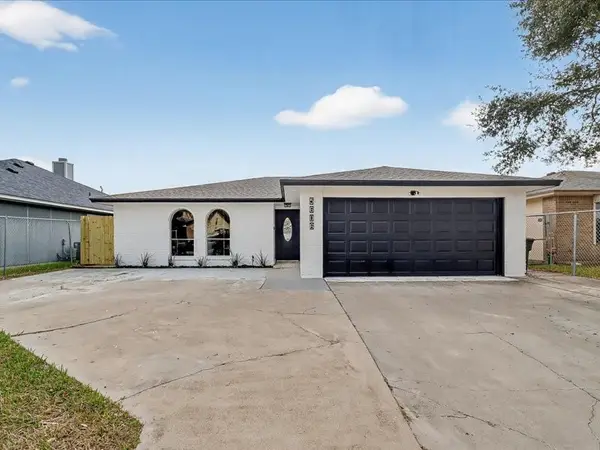 $320,000Active3 beds 2 baths3,140 sq. ft.
$320,000Active3 beds 2 baths3,140 sq. ft.5606 Palo Blanco Street, Corpus Christi, TX 78417
MLS# 468218Listed by: STEPSTONE REALTY LLC - New
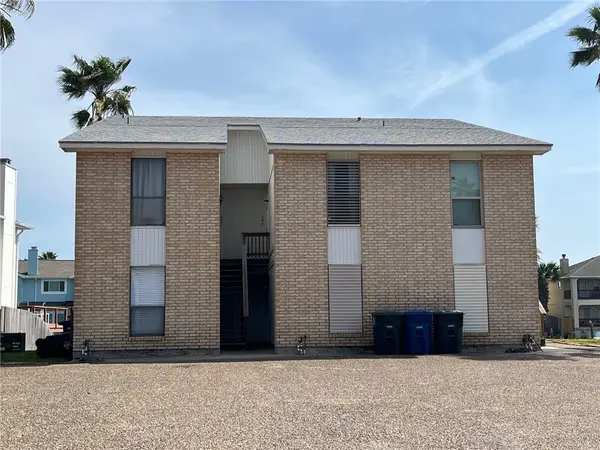 $175,000Active1 beds 1 baths633 sq. ft.
$175,000Active1 beds 1 baths633 sq. ft.15418 Fortuna Bay Drive #101, Corpus Christi, TX 78418
MLS# 468174Listed by: DONNA SHIRLEY REALTY CO - New
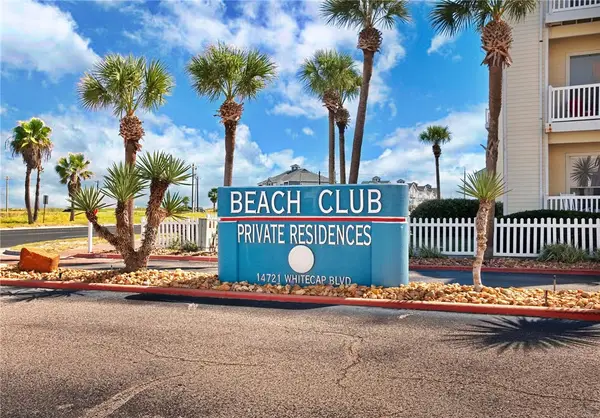 $189,900Active1 beds 1 baths425 sq. ft.
$189,900Active1 beds 1 baths425 sq. ft.14721 Whitecap Boulevard #395, Corpus Christi, TX 78418
MLS# 468227Listed by: COLDWELL BANKER PACESETTER STE - New
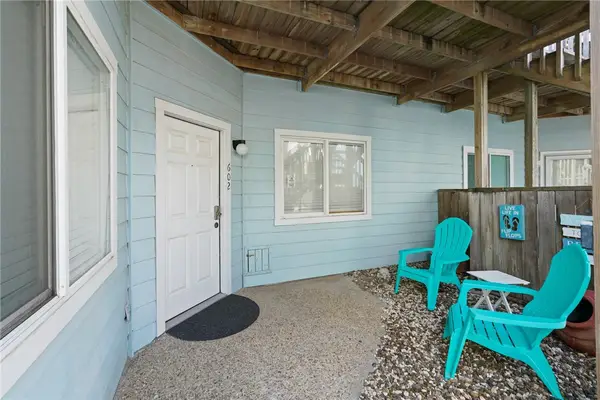 $184,999Active1 beds 1 baths620 sq. ft.
$184,999Active1 beds 1 baths620 sq. ft.15010 Leeward Drive #602, Corpus Christi, TX 78418
MLS# 468229Listed by: MIRABAL MONTALVO & ASSOCIATES - New
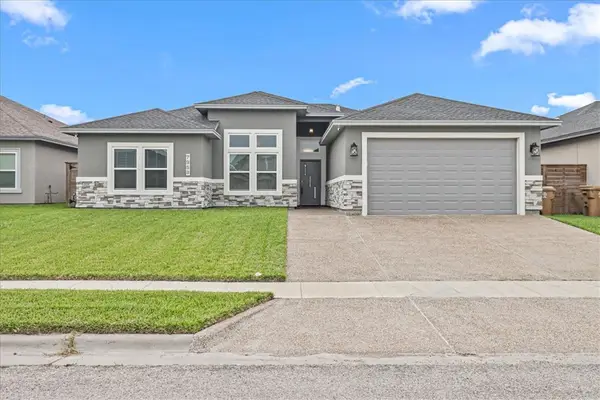 $384,900Active4 beds 2 baths2,066 sq. ft.
$384,900Active4 beds 2 baths2,066 sq. ft.7958 Snake River Drive, Corpus Christi, TX 78414
MLS# 468197Listed by: AMY WILLIS & ASSOCIATES, LLC - New
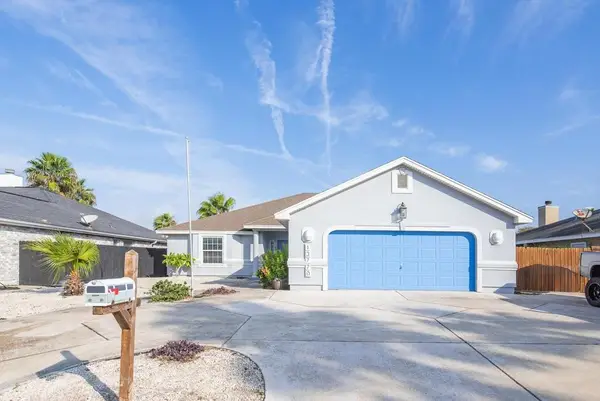 $465,000Active4 beds 3 baths1,857 sq. ft.
$465,000Active4 beds 3 baths1,857 sq. ft.13770 Eaglesnest Bay Drive, Corpus Christi, TX 78418
MLS# 467870Listed by: REV REALTY TEXAS LLC
