1205 10th Street, Corpus Christi, TX 78404
Local realty services provided by:Better Homes and Gardens Real Estate Winans
Listed by: randal sullivan
Office: keller williams coastal bend
MLS#:467961
Source:South Texas MLS
Price summary
- Price:$169,900
- Price per sq. ft.:$121.62
About this home
Situated in the well-established Bay View neighborhood on Corpus Christi’s Northside, this well-cared-for 3-bedroom, 2-bathroom home offers 1,397 square feet of living space on a 6,950 square foot lot. Built in 1955, the home showcases solid four-sided brick construction and a practical split floorplan ideal for flexible living.
Inside, the kitchen and both bathrooms have been recently renovated, while most of the home features durable vinyl plank flooring, with carpet in the bedrooms. Several windows have been replaced, and storm shutters are installed on all windows, adding peace of mind during coastal weather.
The roof is approximately 9 years old, and the HVAC system has been updated, with the interior unit replaced about 2 years ago and the exterior unit around 4 years ago. The home sits on a pier and beam foundation and includes both a detached 2-car garage and a covered carport, offering ample parking and storage.
Additional highlights include a functional layout, recent mechanical updates, and a location convenient to downtown, schools, and North Beach attractions. The home is being sold as-is, but it has been well maintained by the current owners and is move-in ready.
1205 10th Street is a solid, updated residence with classic charm and practical upgrades—ideal for buyers seeking value in an established neighborhood.
Contact an agent
Home facts
- Year built:1955
- Listing ID #:467961
- Added:46 day(s) ago
- Updated:January 04, 2026 at 02:57 PM
Rooms and interior
- Bedrooms:3
- Total bathrooms:2
- Full bathrooms:2
- Living area:1,397 sq. ft.
Heating and cooling
- Cooling:Central Air, Electric, Gas
- Heating:Central, Electric, Gas
Structure and exterior
- Roof:Shingle
- Year built:1955
- Building area:1,397 sq. ft.
- Lot area:0.16 Acres
Schools
- High school:Miller
- Middle school:Driscoll
- Elementary school:Allen
Utilities
- Water:Public, Water Available
- Sewer:Public Sewer, Sewer Available
Finances and disclosures
- Price:$169,900
- Price per sq. ft.:$121.62
New listings near 1205 10th Street
- New
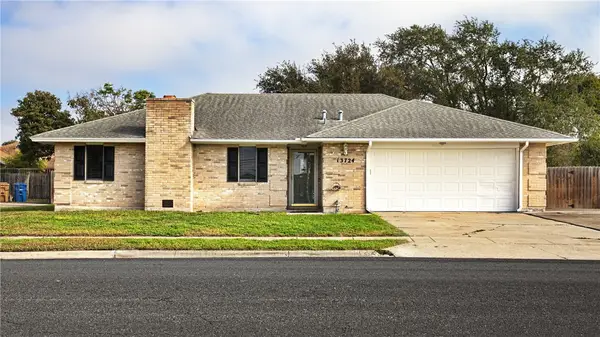 $270,000Active3 beds 2 baths1,855 sq. ft.
$270,000Active3 beds 2 baths1,855 sq. ft.13724 River Canyon Drive, Corpus Christi, TX 78410
MLS# 469260Listed by: COLDWELL BANKER PS BEEVILLE - New
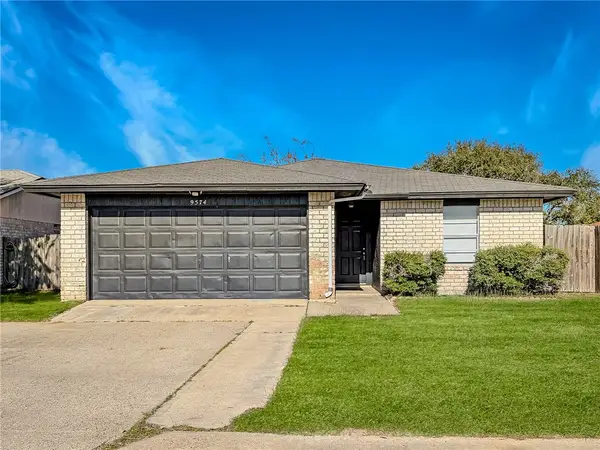 $219,900Active3 beds 2 baths1,279 sq. ft.
$219,900Active3 beds 2 baths1,279 sq. ft.9574 Goldfinch, Corpus Christi, TX 78418
MLS# 469414Listed by: MIRABAL MONTALVO & ASSOCIATES - New
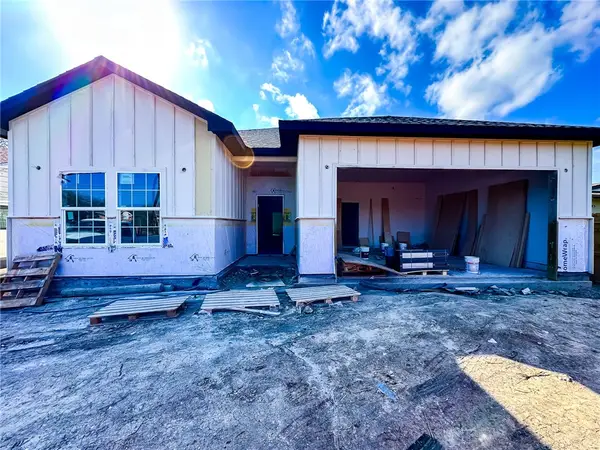 $419,900Active4 beds 3 baths1,934 sq. ft.
$419,900Active4 beds 3 baths1,934 sq. ft.3649 Santa Fe Street, Corpus Christi, TX 78411
MLS# 469373Listed by: DEAL SMITH REALTY LLC - New
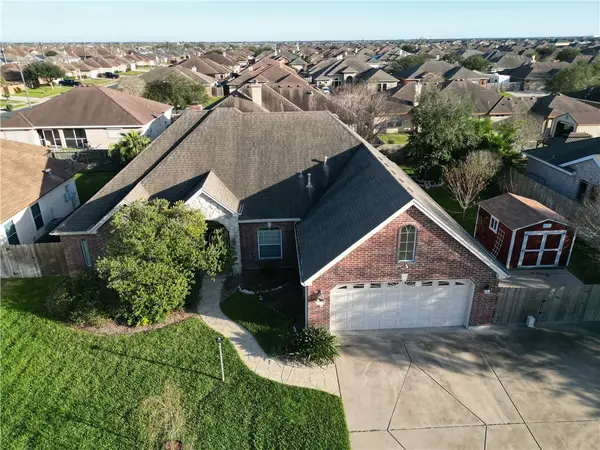 Listed by BHGRE$399,000Active3 beds 2 baths2,146 sq. ft.
Listed by BHGRE$399,000Active3 beds 2 baths2,146 sq. ft.3806 Cassowary Court, Corpus Christi, TX 78414
MLS# 469399Listed by: BETTER HOMES & GARDENS REAL ESTATE WINANS - New
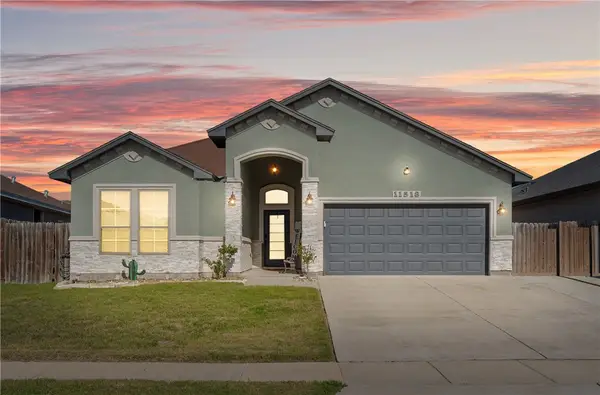 $309,000Active3 beds 2 baths1,738 sq. ft.
$309,000Active3 beds 2 baths1,738 sq. ft.11518 Saspamco Creek Drive, Corpus Christi, TX 78410
MLS# 469363Listed by: PRIME REAL ESTATE - New
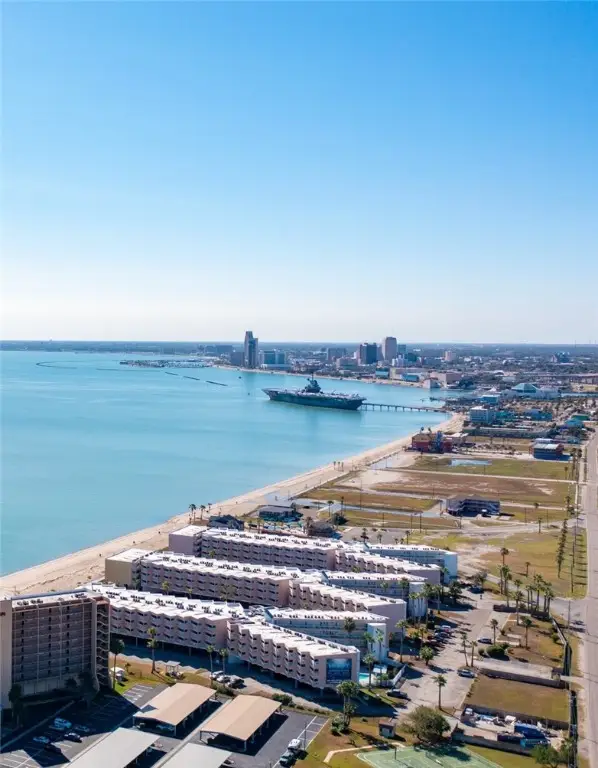 $60,000Active1 beds 1 baths420 sq. ft.
$60,000Active1 beds 1 baths420 sq. ft.3938 Surfside Boulevard #2237, Corpus Christi, TX 78402
MLS# 469401Listed by: TEXSTAR REALTY - New
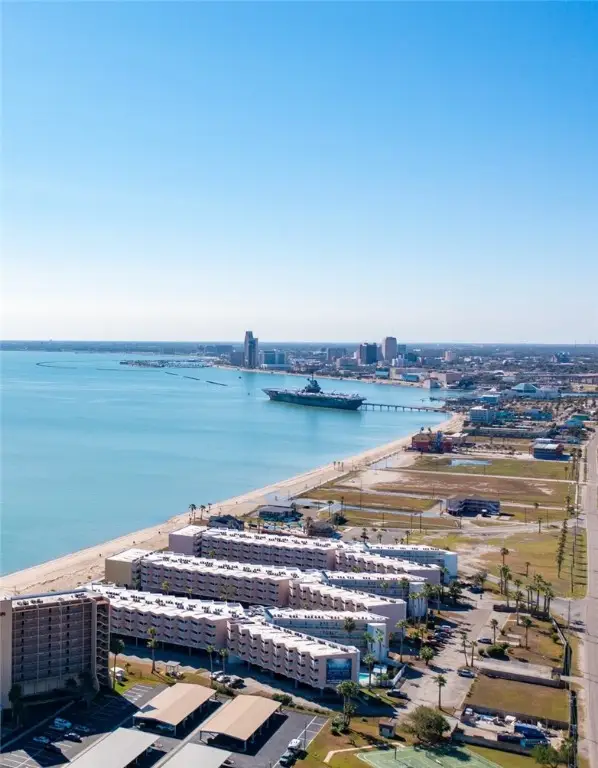 $60,000Active1 beds 1 baths420 sq. ft.
$60,000Active1 beds 1 baths420 sq. ft.3938 Surfside Boulevard #1339, Corpus Christi, TX 78402
MLS# 469402Listed by: TEXSTAR REALTY - New
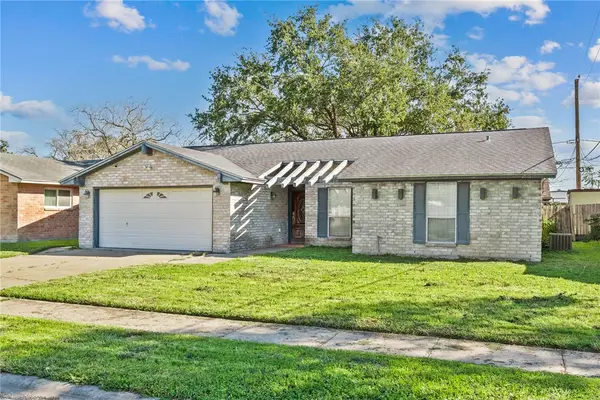 $228,000Active3 beds 2 baths1,522 sq. ft.
$228,000Active3 beds 2 baths1,522 sq. ft.1910 Cherokee Street, Corpus Christi, TX 78409
MLS# 469366Listed by: LUXE REALTY GROUP - New
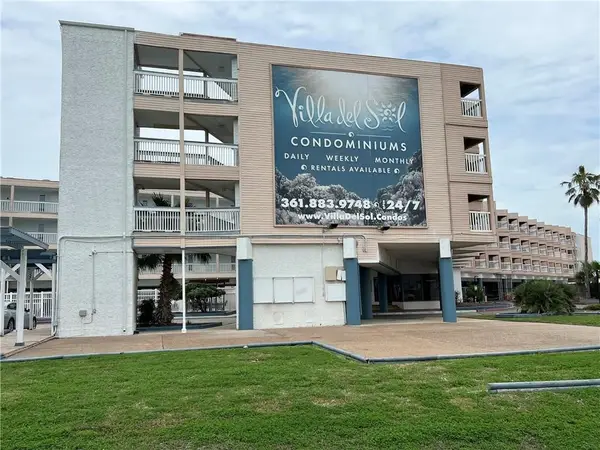 $89,000Active1 beds 1 baths420 sq. ft.
$89,000Active1 beds 1 baths420 sq. ft.3938 Surfside Boulevard #2141, Corpus Christi, TX 78402
MLS# 468565Listed by: CASS REAL ESTATE - Open Sun, 2 to 4pmNew
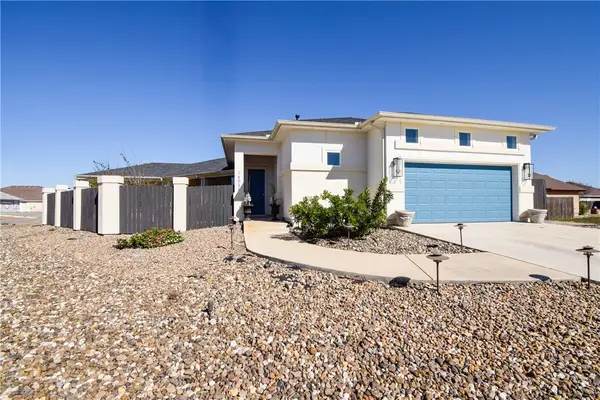 $475,000Active3 beds 3 baths2,432 sq. ft.
$475,000Active3 beds 3 baths2,432 sq. ft.16026 Cuttysark Street, Corpus Christi, TX 78418
MLS# 469320Listed by: KELLER WILLIAMS COASTAL BEND
