1205 Brentwood Drive, Corpus Christi, TX 78404
Local realty services provided by:Better Homes and Gardens Real Estate Saenz & Associates
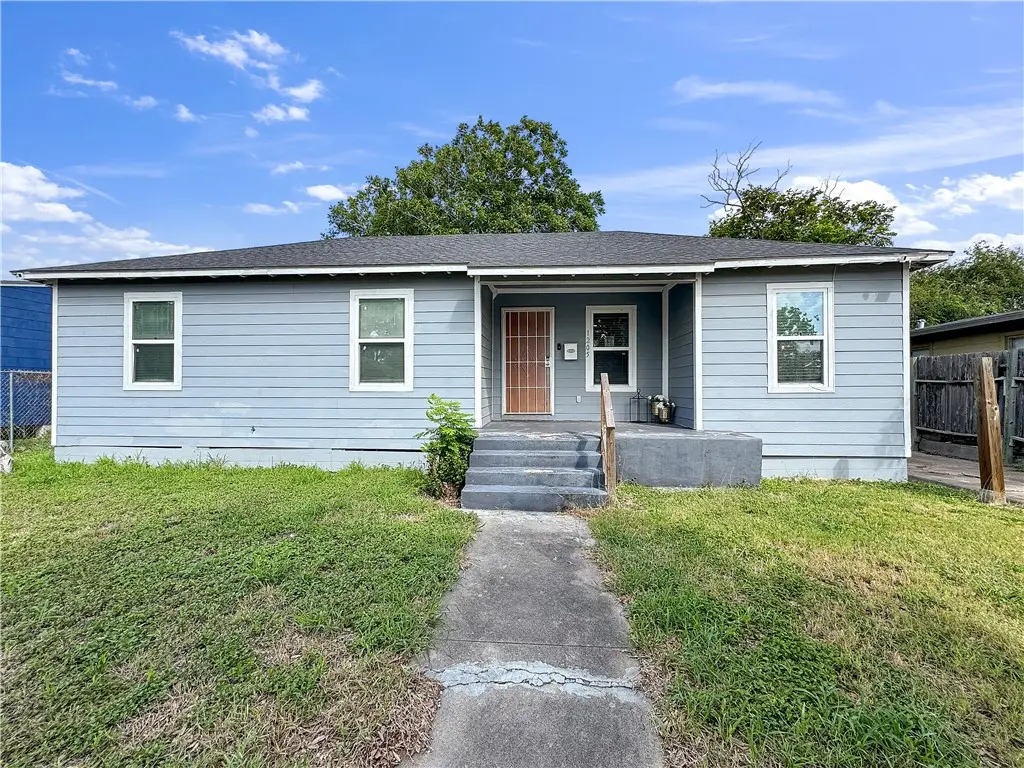
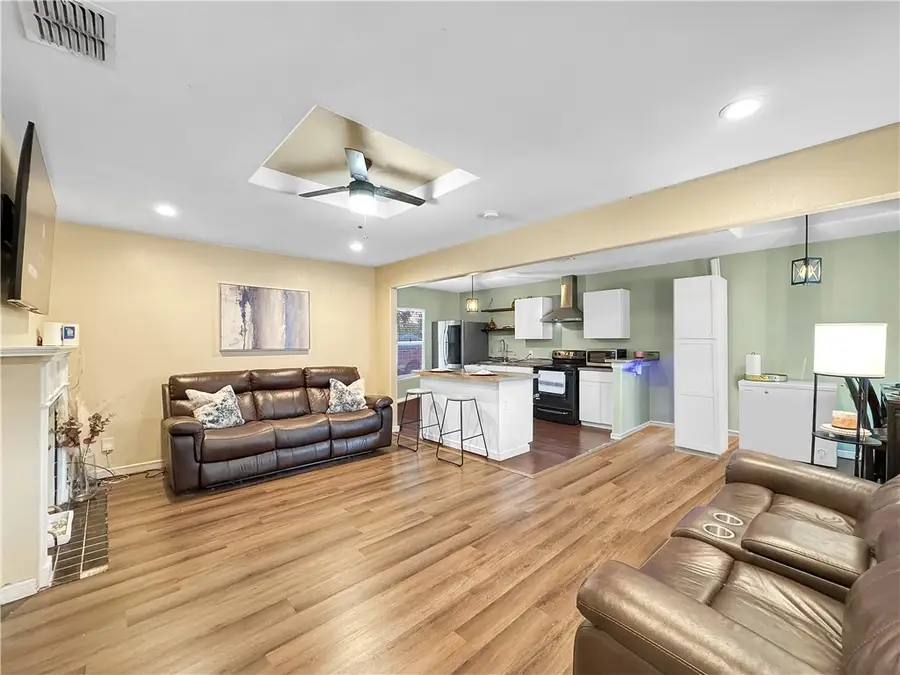
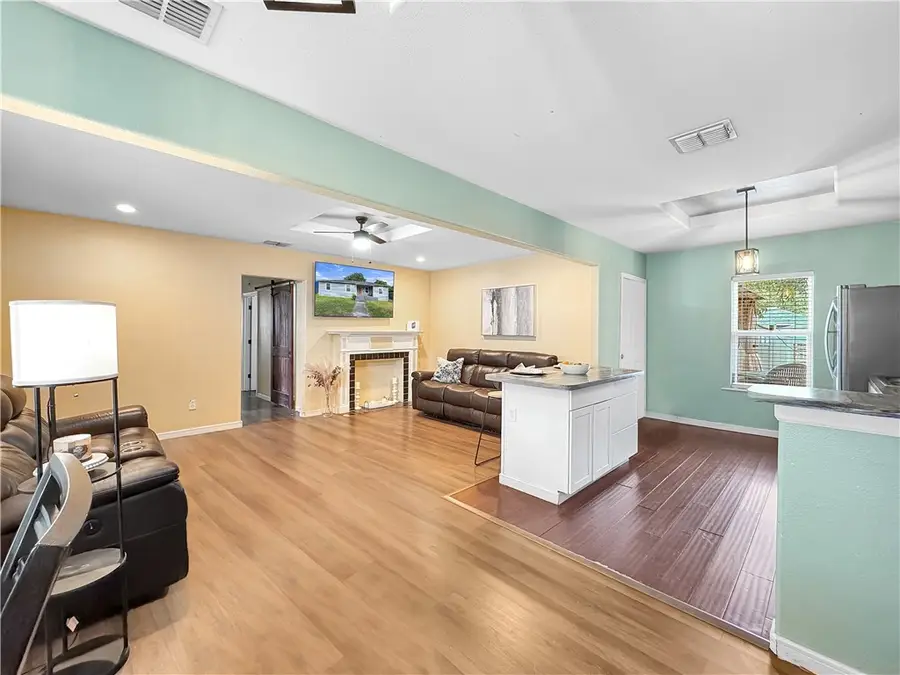
Listed by:taylor gutierrez
Office:exp realty llc.
MLS#:460656
Source:South Texas MLS
Price summary
- Price:$190,000
- Price per sq. ft.:$160.2
About this home
Great lender incentives available! The first offers a lender-paid, one-year temporary interest rate buydown. The second is a unique 1% down payment program where the buyer contributes just 1% of the purchase price, and the lender provides a 2% grant (up to $7,000) toward the down payment—no repayment required. Please ask Listing Agent for more details.
Just steps from Easley Park, this inviting property offers excellent potential for families or investors. Inside, you'll find an open layout with laminate flooring, a comfortable living area, and a modern kitchen featuring a stainless steel refrigerator. The stackable washer and dryer convey, adding convenience.
In the backyard, a 10x20 livable shed with new laminate flooring offers flexibility—perfect for a future guest house, home office, or Airbnb opportunity following additional updates.
Set in a well-established neighborhood with easy access to downtown Corpus Christi, this property combines space, comfort, and smart financing options designed to support today’s buyer.
Contact an agent
Home facts
- Year built:1945
- Listing Id #:460656
- Added:64 day(s) ago
- Updated:August 23, 2025 at 01:56 PM
Rooms and interior
- Bedrooms:3
- Total bathrooms:2
- Full bathrooms:1
- Half bathrooms:1
- Living area:1,186 sq. ft.
Heating and cooling
- Cooling:Central Air
- Heating:Central, Electric
Structure and exterior
- Roof:Shingle
- Year built:1945
- Building area:1,186 sq. ft.
- Lot area:0.18 Acres
Schools
- High school:Ray
- Middle school:Wynn Seale
- Elementary school:Houston
Utilities
- Water:Public, Water Available
- Sewer:Public Sewer, Sewer Available
Finances and disclosures
- Price:$190,000
- Price per sq. ft.:$160.2
New listings near 1205 Brentwood Drive
- New
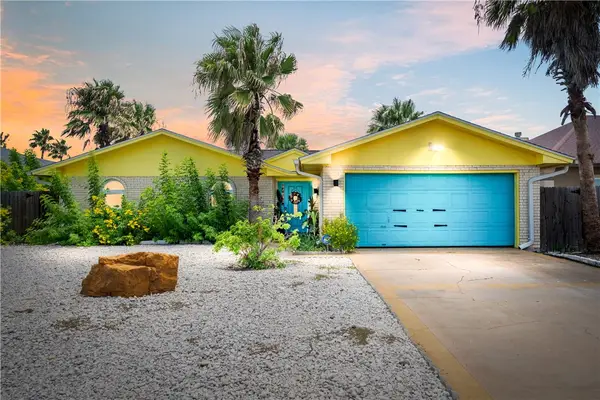 $325,000Active3 beds 2 baths1,575 sq. ft.
$325,000Active3 beds 2 baths1,575 sq. ft.15718 Escapade Street, Corpus Christi, TX 78418
MLS# 463900Listed by: KELLER WILLIAMS COASTAL BEND - New
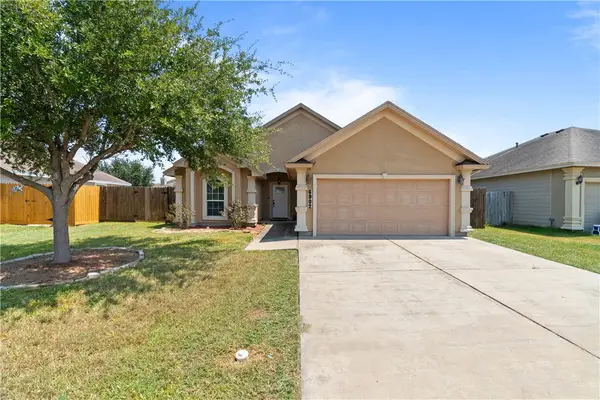 $285,900Active3 beds 2 baths1,468 sq. ft.
$285,900Active3 beds 2 baths1,468 sq. ft.6902 Aaron Drive, Corpus Christi, TX 78413
MLS# 463902Listed by: CHRISTI PROPERTIES - New
 $240,000Active2 beds 1 baths1,229 sq. ft.
$240,000Active2 beds 1 baths1,229 sq. ft.322 Lakeside Drive, Corpus Christi, TX 78418
MLS# 463899Listed by: THE COAST HOMES, LLC - New
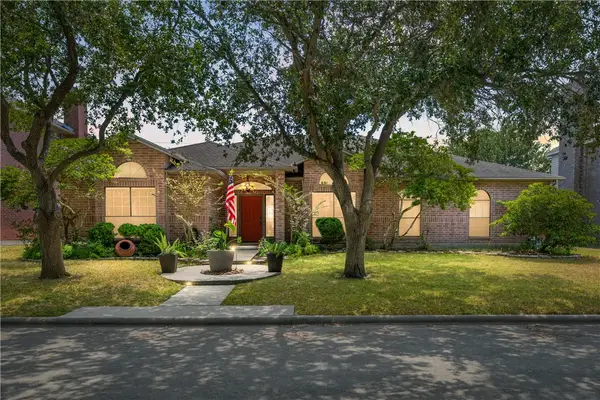 $310,000Active3 beds 2 baths2,210 sq. ft.
$310,000Active3 beds 2 baths2,210 sq. ft.7022 Adbury Drive, Corpus Christi, TX 78413
MLS# 463646Listed by: COLDWELL BANKER PACESETTER STE - New
 $425,000Active1.4 Acres
$425,000Active1.4 Acres349 Glenoak Drive, Corpus Christi, TX 78418
MLS# 463898Listed by: MR. REAL ESTATE & ASSOCIATES - New
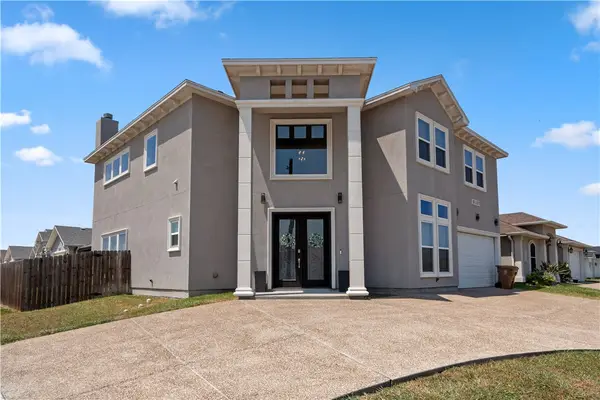 $595,000Active5 beds 4 baths3,477 sq. ft.
$595,000Active5 beds 4 baths3,477 sq. ft.8137 Berenstain Drive, Corpus Christi, TX 78414
MLS# 463816Listed by: PRIME REAL ESTATE - New
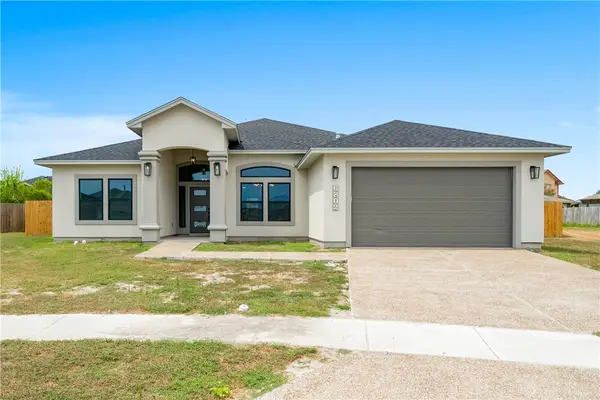 $435,000Active4 beds 3 baths2,409 sq. ft.
$435,000Active4 beds 3 baths2,409 sq. ft.6802 Crosswind Drive, Corpus Christi, TX 78414
MLS# 463840Listed by: COLDWELL BANKER PACESETTER STE - New
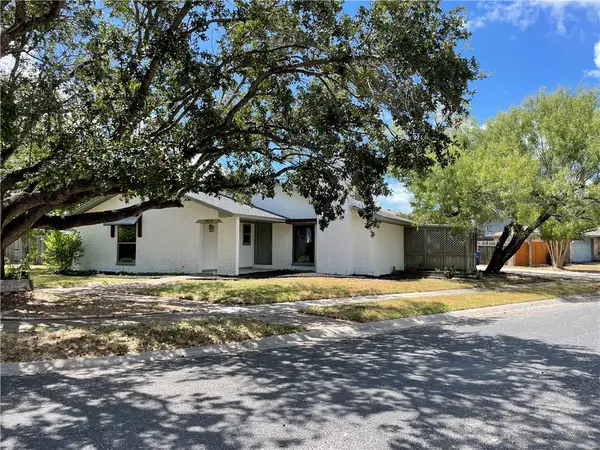 $315,000Active3 beds 2 baths1,525 sq. ft.
$315,000Active3 beds 2 baths1,525 sq. ft.2514 Catherwood Drive, Corpus Christi, TX 78414
MLS# 463885Listed by: DAVIS REAL ESTATE - New
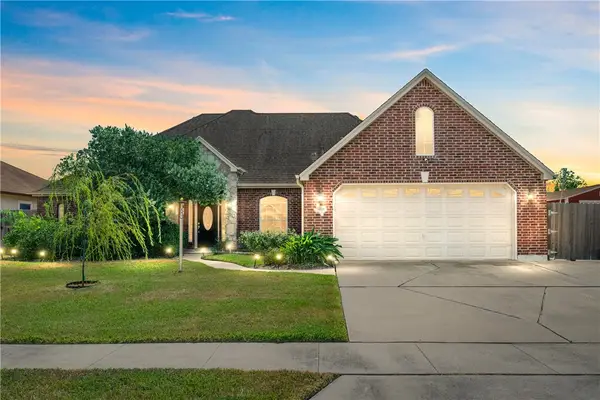 $409,900Active3 beds 2 baths2,146 sq. ft.
$409,900Active3 beds 2 baths2,146 sq. ft.3806 Cassowary Ct., Corpus Christi, TX 78418
MLS# 463895Listed by: COLDWELL BANKER ISLAND ESCAPES - New
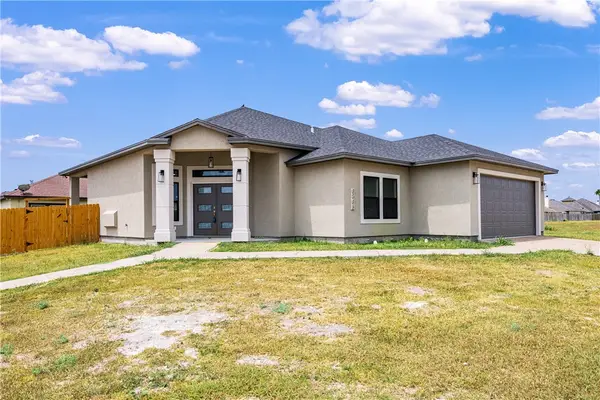 $402,000Active4 beds 2 baths2,186 sq. ft.
$402,000Active4 beds 2 baths2,186 sq. ft.6865 La Salle Drive, Corpus Christi, TX 78414
MLS# 463841Listed by: COLDWELL BANKER PACESETTER STE
