122 Green Trail Drive, Corpus Christi, TX 78405
Local realty services provided by:Better Homes and Gardens Real Estate Winans
Listed by: irma cavazos
Office: corpus christi realty group
MLS#:466204
Source:South Texas MLS
Price summary
- Price:$119,900
- Price per sq. ft.:$93.75
About this home
122 GREEN TRAIL DRIVE, 78405, NESTLED IN THE CHARMING VILLAGE ON THE GREEN SUBDIVISON. THIS BEAUTIFULLY UPDATED SINGLE-STORY HOME FEATURES 3 COMFORTABLE BEDROOMS, 1 MODERN BATHROOM, AND A CONVENIENT 1-CAR GARAGE, ALL WITHIN A GENEROUS 1,279 SQUARE FEET OF LIVING SPACE. RECENTLY RENOVATED, THIS HOME BOASTS A NEW ROOF IN FEBRUARY 2025, FRESH PAINT, UPDATED FLOORING THROUGHOUT, AND CONTEMPORARY DOORS AND LIGHT FIXTURES. THE ELECTRICAL SYSTMEM HAS ALSO BEEN MODERNIZED. THE OPEN FLOOR PLAN SEAMLESSLY CONNECTS THE LIVING ROOM TO THE DINING AREA, CREATING A WELCOMING SPACE FOR HOUSEHOLD GATHERINGS. THE KITCHEN HAS BEEN TRANSFORMED WITH FRESH PAINTED CABINETS AND NEW COUNTERTOPS, SINK, AND FIXTURES, WHILE THE BATHROOM HAS BEEN TASTEFULLY UPDATED TO OFFER A TOUCH OF LUXURY. EACH BEDROOM IS COMFORTABLY SIZED, PROVIDING AMPLE SPACE FOR RELAXATION. INSIDE, YOU'LL FIND WASHER AND DRYER CONNECTIONS CONVENIENTLY LOCATED IN A SEPARATE CLOSET ROOM. STEP OUTSIDE TO ENJOY YOUR MORNINGS OR EVENINGS ON A SPACIOUS COVERED PATIO, PERFECT FOR WEEKEND BARBECUES AND ENTERTAINING GUESTS. THE NEWLY PAVED STREET LEADS TO A QUIET CUL-DE-SAC, ADDING TO THE OVERALL APPEAL OF THIS AFFORDABLE PROPERTY, WHICH IS PRICED BELOW TAX VALUE. CONVENIENTLY LOCATED CLOSE TO SPID AND BEAR LANE. LOZANO GOLF CENTER, AND DEL MAR COLLEGE WINDWARD CAMPUS ALSO CLOSE BY. THIS HOME OFFERS EASY ACCESS TO NEARBY SCHOOLS, ALL WITHIN WALKING DISTANCE, PARKS AND RESTAURANTS. MUST SEE TO APPRECIATE ALL THIS HOME HAS TO OFFER.
Contact an agent
Home facts
- Year built:1971
- Listing ID #:466204
- Added:46 day(s) ago
- Updated:November 26, 2025 at 03:02 PM
Rooms and interior
- Bedrooms:3
- Total bathrooms:1
- Full bathrooms:1
- Living area:1,279 sq. ft.
Structure and exterior
- Roof:Shingle
- Year built:1971
- Building area:1,279 sq. ft.
- Lot area:0.11 Acres
Schools
- High school:West Oso
- Middle school:West Oso
- Elementary school:West Oso
Utilities
- Water:Public, Water Available
- Sewer:Public Sewer, Sewer Available
Finances and disclosures
- Price:$119,900
- Price per sq. ft.:$93.75
New listings near 122 Green Trail Drive
- New
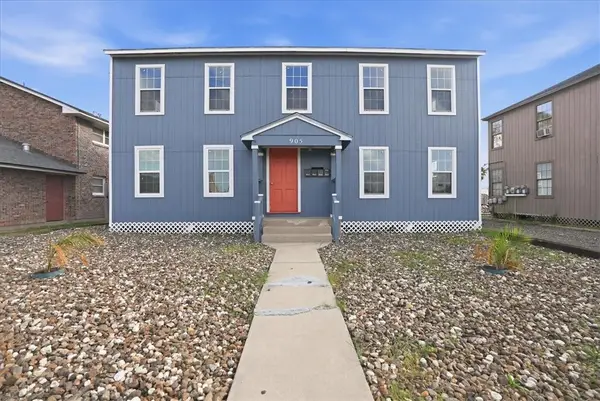 $449,000Active4 beds 4 baths2,334 sq. ft.
$449,000Active4 beds 4 baths2,334 sq. ft.905 Louisiana Avenue, Corpus Christi, TX 78404
MLS# 467539Listed by: PRIME REAL ESTATE - New
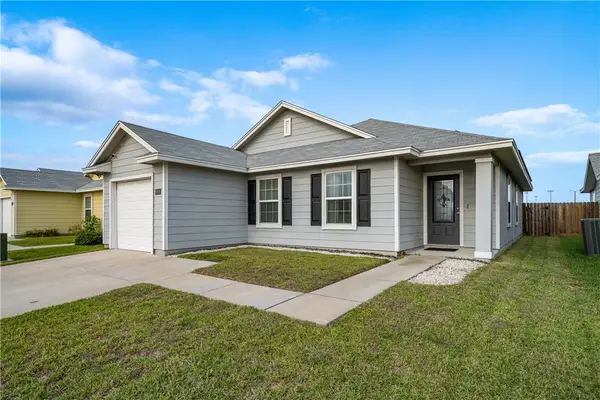 $285,000Active3 beds 2 baths1,445 sq. ft.
$285,000Active3 beds 2 baths1,445 sq. ft.6906 Witts Way, Corpus Christi, TX 78414
MLS# 467308Listed by: SOUTH COAST REAL ESTATE - New
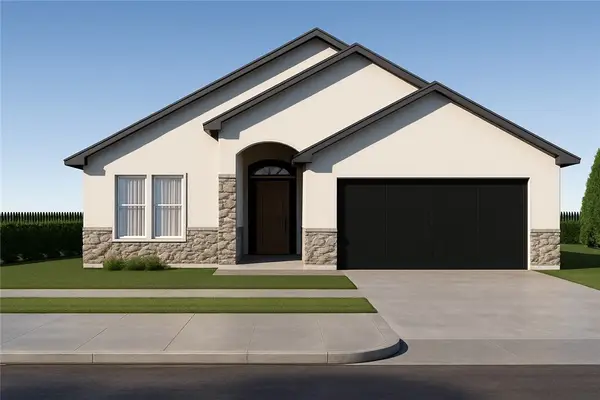 $439,900Active4 beds 3 baths2,289 sq. ft.
$439,900Active4 beds 3 baths2,289 sq. ft.4209 Fold Lane, Corpus Christi, TX 78414
MLS# 463192Listed by: RE/MAX PROFESSIONALS - New
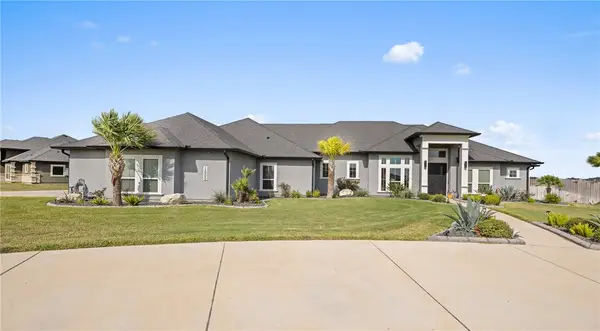 $975,000Active4 beds 4 baths3,676 sq. ft.
$975,000Active4 beds 4 baths3,676 sq. ft.1350 Will Scarlet Court, Corpus Christi, TX 78415
MLS# 468122Listed by: KELLER WILLIAMS COASTAL BEND - New
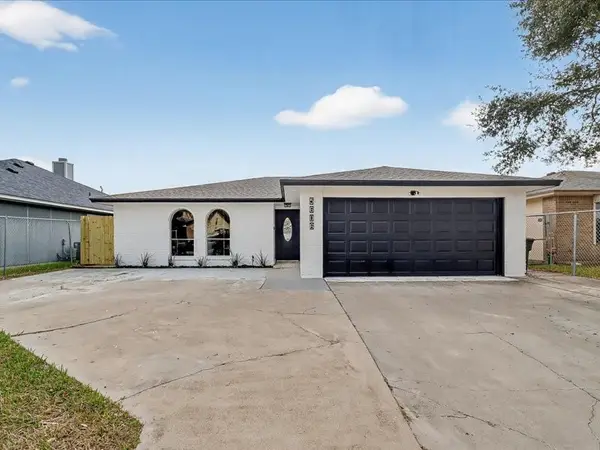 $320,000Active3 beds 2 baths3,140 sq. ft.
$320,000Active3 beds 2 baths3,140 sq. ft.5606 Palo Blanco Street, Corpus Christi, TX 78417
MLS# 468218Listed by: STEPSTONE REALTY LLC - New
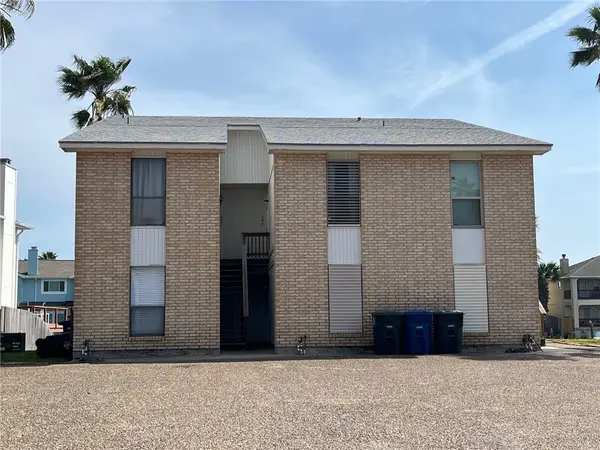 $175,000Active1 beds 1 baths633 sq. ft.
$175,000Active1 beds 1 baths633 sq. ft.15418 Fortuna Bay Drive #101, Corpus Christi, TX 78418
MLS# 468174Listed by: DONNA SHIRLEY REALTY CO - New
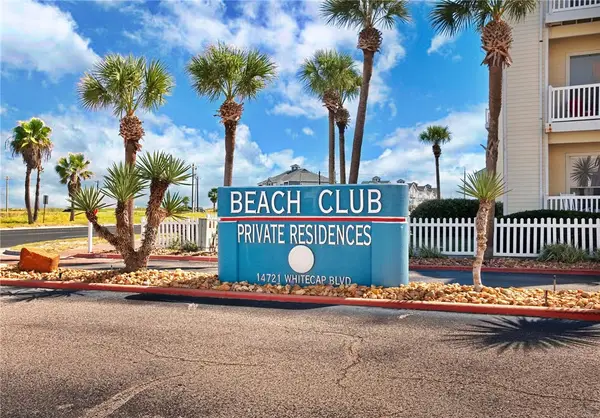 $189,900Active1 beds 1 baths425 sq. ft.
$189,900Active1 beds 1 baths425 sq. ft.14721 Whitecap Boulevard #395, Corpus Christi, TX 78418
MLS# 468227Listed by: COLDWELL BANKER PACESETTER STE - New
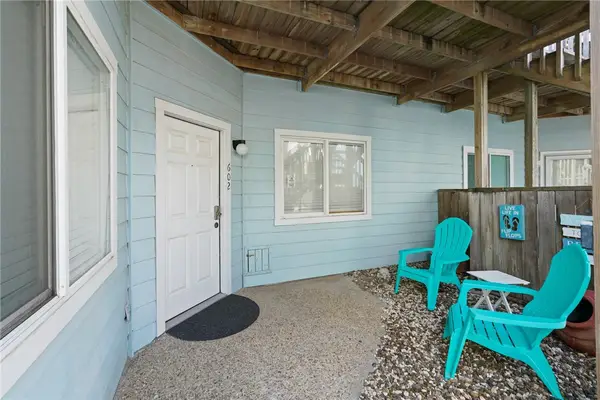 $184,999Active1 beds 1 baths620 sq. ft.
$184,999Active1 beds 1 baths620 sq. ft.15010 Leeward Drive #602, Corpus Christi, TX 78418
MLS# 468229Listed by: MIRABAL MONTALVO & ASSOCIATES - New
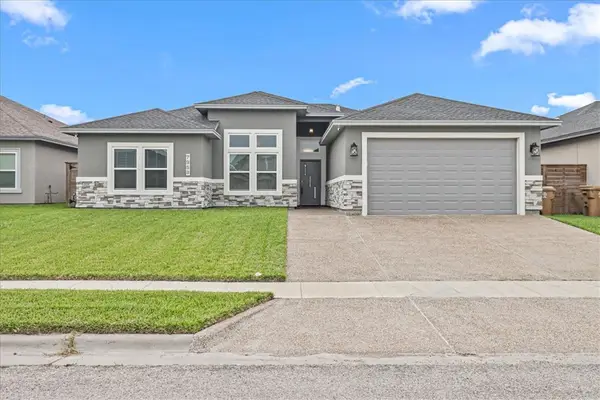 $384,900Active4 beds 2 baths2,066 sq. ft.
$384,900Active4 beds 2 baths2,066 sq. ft.7958 Snake River Drive, Corpus Christi, TX 78414
MLS# 468197Listed by: AMY WILLIS & ASSOCIATES, LLC - New
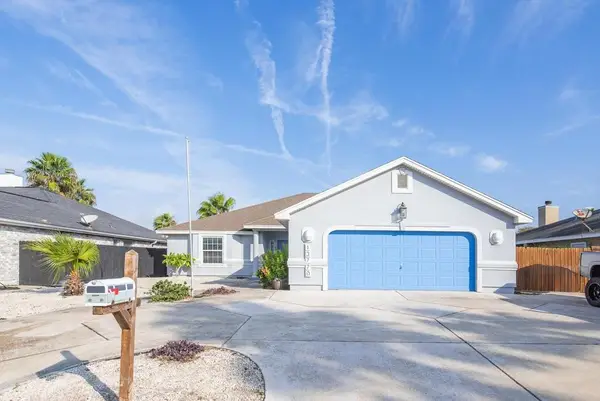 $465,000Active4 beds 3 baths1,857 sq. ft.
$465,000Active4 beds 3 baths1,857 sq. ft.13770 Eaglesnest Bay Drive, Corpus Christi, TX 78418
MLS# 467870Listed by: REV REALTY TEXAS LLC
