14834 Highland Mist Drive, Corpus Christi, TX 78418
Local realty services provided by:Better Homes and Gardens Real Estate Saenz & Associates
Listed by: jody meyers
Office: weichert realtors - the place
MLS#:467850
Source:South Texas MLS
Price summary
- Price:$820,500
- Price per sq. ft.:$337.79
- Monthly HOA dues:$17.67
About this home
Don’t miss your chance to live the ultimate island dream—homes of this caliber rarely come on the market! Located in the prestigious Island Fairway Estates, this beautiful 3BR/3BA + office, 2,344 sq. ft. residence offers luxury living with exceptional attention to detail.
This elegant home features a stucco exterior and an open-concept floor plan designed for both everyday comfort and upscale entertaining. The gourmet kitchen impresses with custom cabinetry, quartz countertops, high-end stainless steel appliances, gas cooktop, built-in microwave, dishwasher, disposal, and a large walk-in pantry.
Step into your private 3,000 sq. ft. enclosed courtyard, complete with a heated resort-style pool, outdoor shower, and dressing area—a perfect retreat for relaxation or hosting guests. The rear of the home offers a spacious upper deck, ideal for sunsets, coastal breezes, and effortless outdoor living.
Additional highlights include a 3-car garage with epoxy flooring, tankless water heater, whole-home water softener, and a 22kW Generac whole-house generator for peace of mind.
This exceptional property is a true blend of comfort, elegance, and coastal lifestyle—your island oasis awaits!
Contact an agent
Home facts
- Year built:2017
- Listing ID #:467850
- Added:47 day(s) ago
- Updated:January 04, 2026 at 02:57 PM
Rooms and interior
- Bedrooms:3
- Total bathrooms:3
- Full bathrooms:3
- Living area:2,429 sq. ft.
Heating and cooling
- Cooling:Central Air
- Heating:Central, Electric
Structure and exterior
- Roof:Shingle
- Year built:2017
- Building area:2,429 sq. ft.
- Lot area:0.24 Acres
Schools
- High school:Flour Bluff
- Middle school:Flour Bluff
- Elementary school:Flour Bluff
Utilities
- Water:Public, Water Available
- Sewer:Public Sewer, Sewer Available
Finances and disclosures
- Price:$820,500
- Price per sq. ft.:$337.79
New listings near 14834 Highland Mist Drive
- New
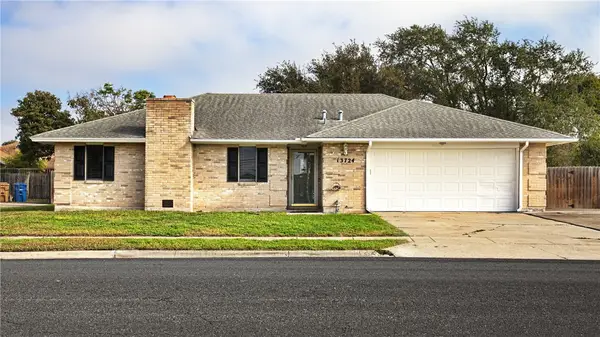 $270,000Active3 beds 2 baths1,855 sq. ft.
$270,000Active3 beds 2 baths1,855 sq. ft.13724 River Canyon Drive, Corpus Christi, TX 78410
MLS# 469260Listed by: COLDWELL BANKER PS BEEVILLE - New
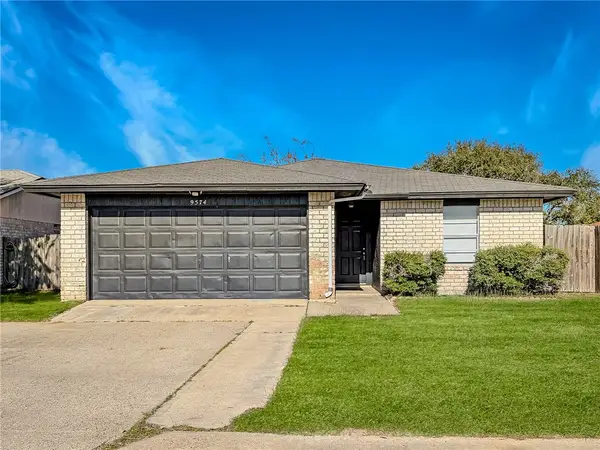 $219,900Active3 beds 2 baths1,279 sq. ft.
$219,900Active3 beds 2 baths1,279 sq. ft.9574 Goldfinch, Corpus Christi, TX 78418
MLS# 469414Listed by: MIRABAL MONTALVO & ASSOCIATES - New
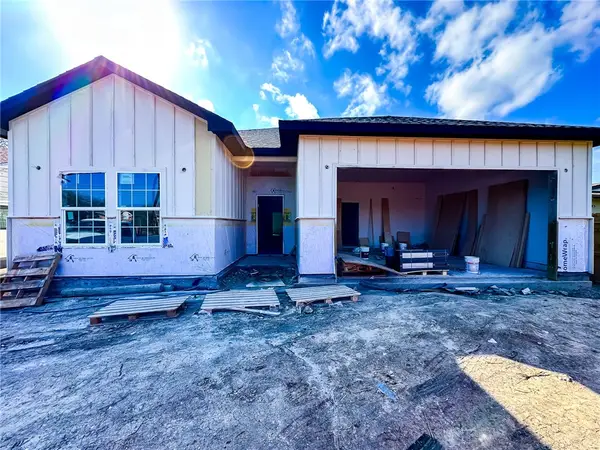 $419,900Active4 beds 3 baths1,934 sq. ft.
$419,900Active4 beds 3 baths1,934 sq. ft.3649 Santa Fe Street, Corpus Christi, TX 78411
MLS# 469373Listed by: DEAL SMITH REALTY LLC - New
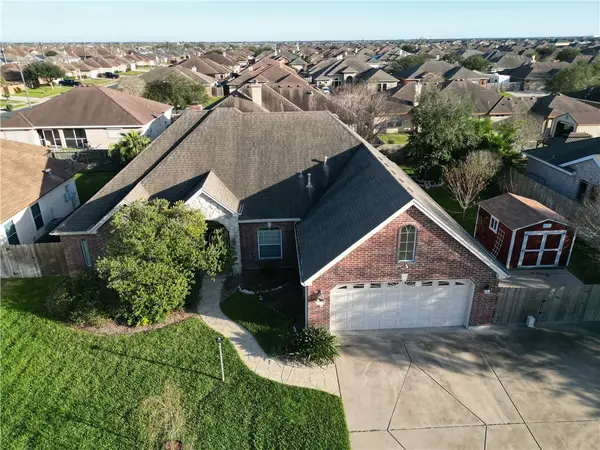 Listed by BHGRE$399,000Active3 beds 2 baths2,146 sq. ft.
Listed by BHGRE$399,000Active3 beds 2 baths2,146 sq. ft.3806 Cassowary Court, Corpus Christi, TX 78414
MLS# 469399Listed by: BETTER HOMES & GARDENS REAL ESTATE WINANS - New
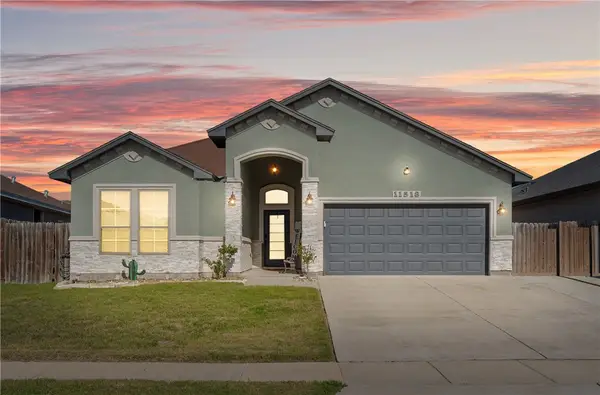 $309,000Active3 beds 2 baths1,738 sq. ft.
$309,000Active3 beds 2 baths1,738 sq. ft.11518 Saspamco Creek Drive, Corpus Christi, TX 78410
MLS# 469363Listed by: PRIME REAL ESTATE - New
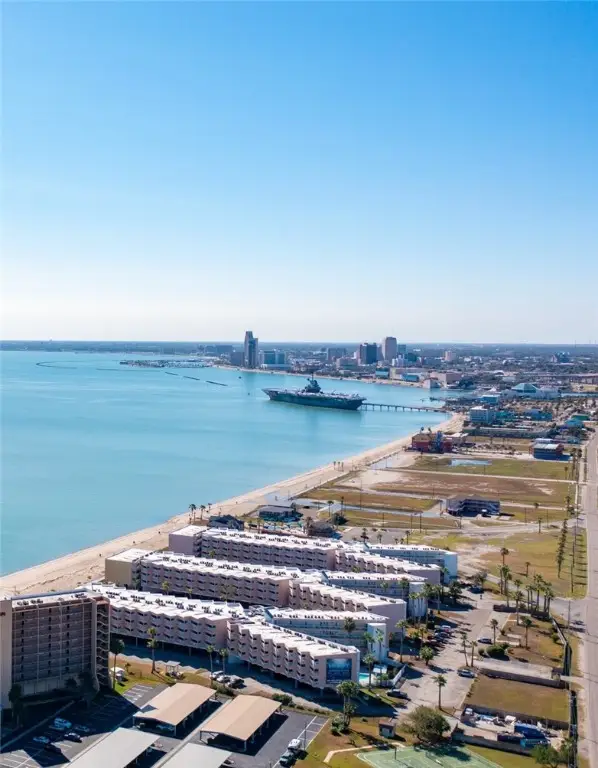 $60,000Active1 beds 1 baths420 sq. ft.
$60,000Active1 beds 1 baths420 sq. ft.3938 Surfside Boulevard #2237, Corpus Christi, TX 78402
MLS# 469401Listed by: TEXSTAR REALTY - New
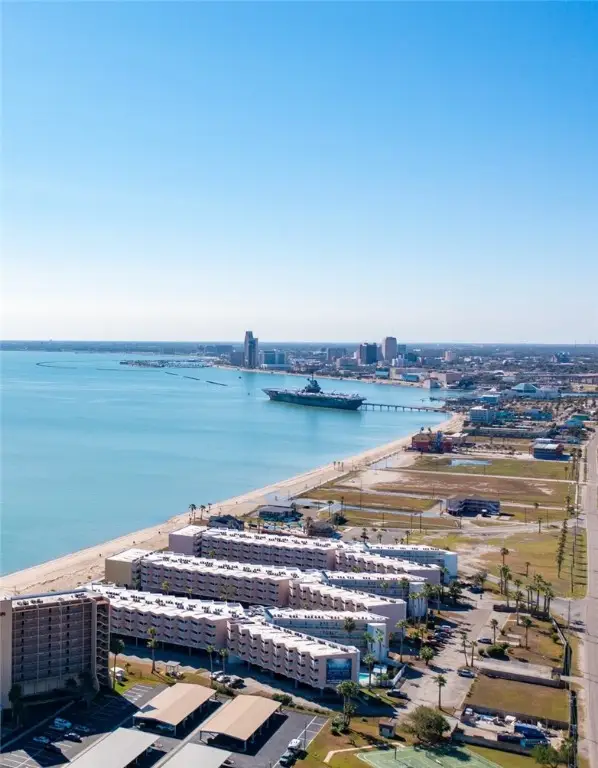 $60,000Active1 beds 1 baths420 sq. ft.
$60,000Active1 beds 1 baths420 sq. ft.3938 Surfside Boulevard #1339, Corpus Christi, TX 78402
MLS# 469402Listed by: TEXSTAR REALTY - New
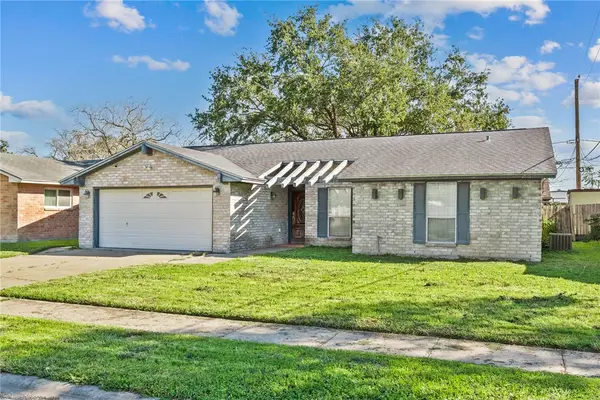 $228,000Active3 beds 2 baths1,522 sq. ft.
$228,000Active3 beds 2 baths1,522 sq. ft.1910 Cherokee Street, Corpus Christi, TX 78409
MLS# 469366Listed by: LUXE REALTY GROUP - New
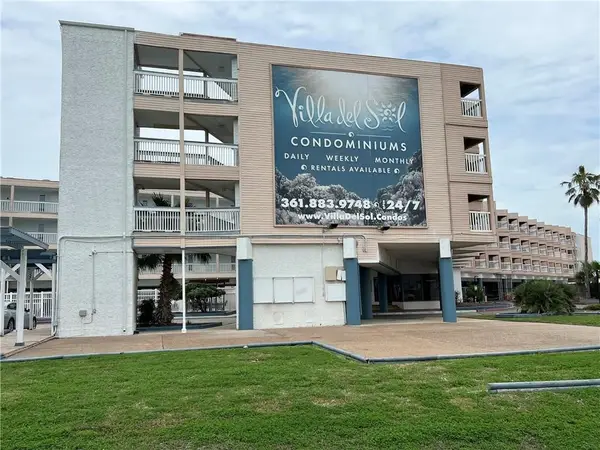 $89,000Active1 beds 1 baths420 sq. ft.
$89,000Active1 beds 1 baths420 sq. ft.3938 Surfside Boulevard #2141, Corpus Christi, TX 78402
MLS# 468565Listed by: CASS REAL ESTATE - Open Sun, 2 to 4pmNew
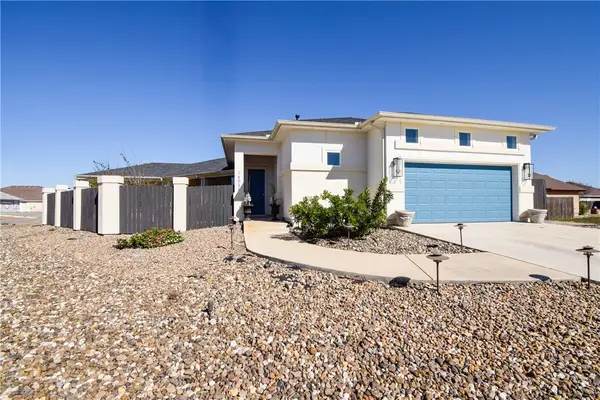 $475,000Active3 beds 3 baths2,432 sq. ft.
$475,000Active3 beds 3 baths2,432 sq. ft.16026 Cuttysark Street, Corpus Christi, TX 78418
MLS# 469320Listed by: KELLER WILLIAMS COASTAL BEND
