14841 Santa Gertrudis Drive, Corpus Christi, TX 78410
Local realty services provided by:Better Homes and Gardens Real Estate Saenz & Associates
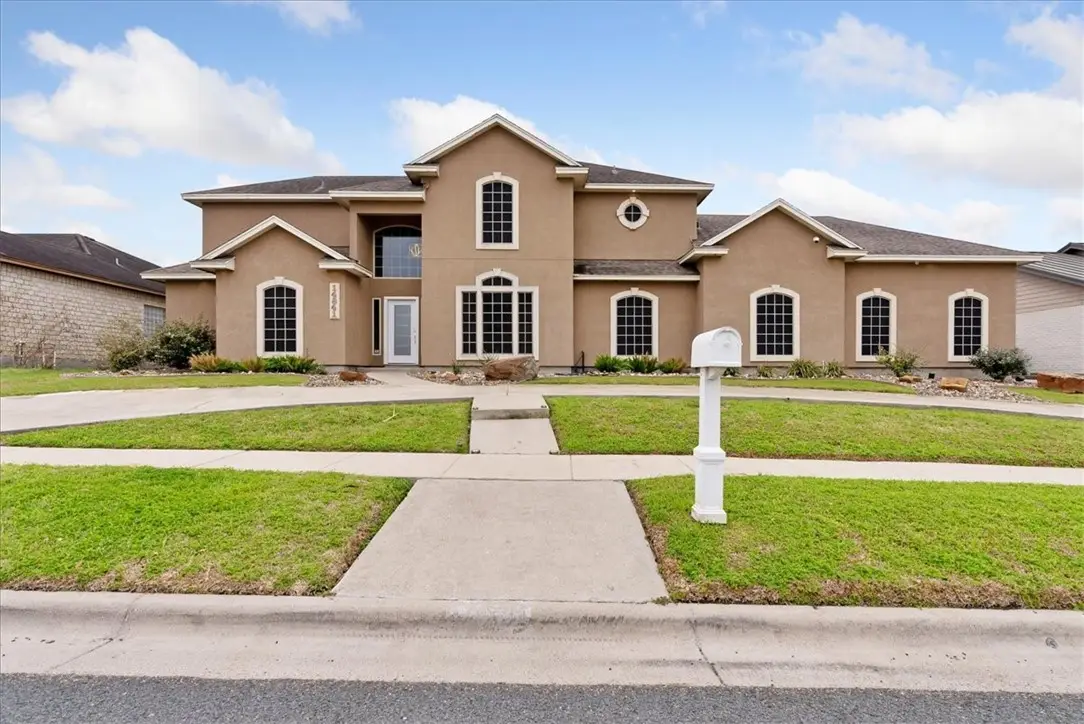
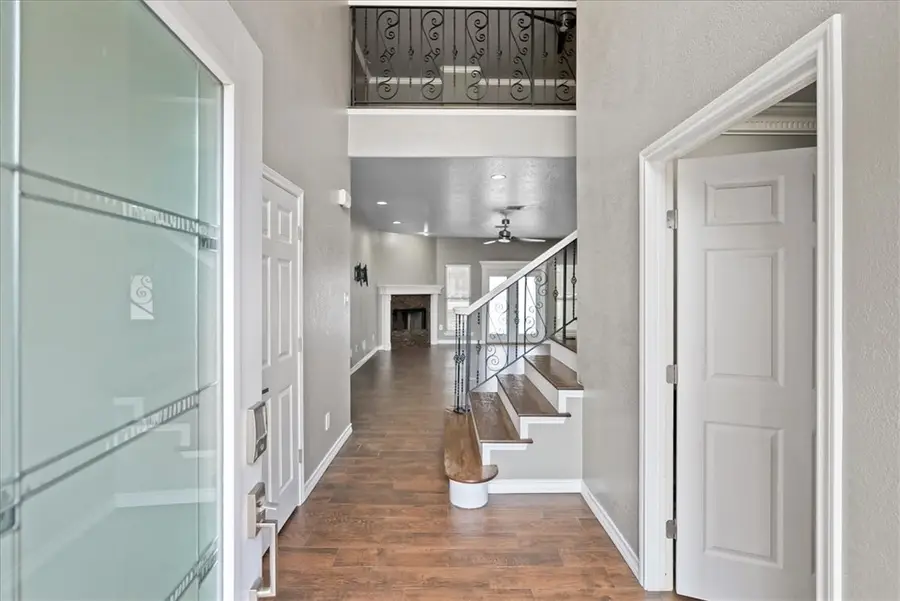
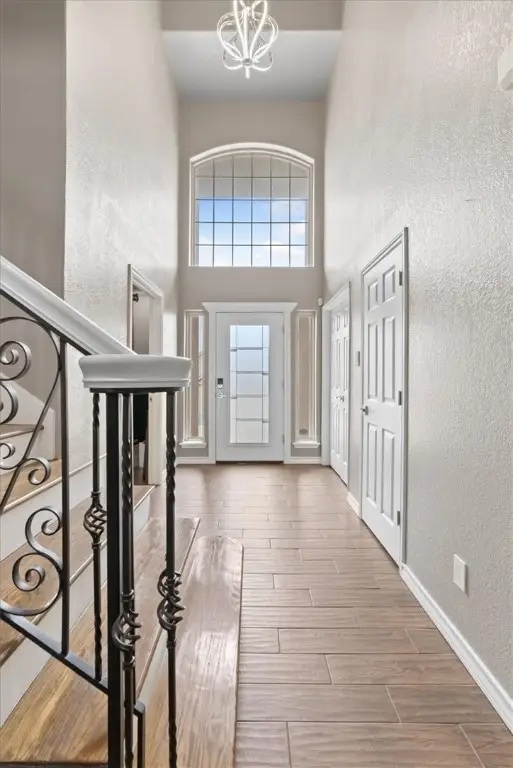
Listed by:lauren pinkston
Office:kw coastal bend - northwest
MLS#:455013
Source:South Texas MLS
Price summary
- Price:$699,900
- Price per sq. ft.:$156.05
- Monthly HOA dues:$18.33
About this home
Nestled in a quiet, sought-after neighborhood, this exquisite 4-bedroom, 4.5-bathroom home boasts 4,038 square feet of luxurious living space across two levels. The open floor plan creates a seamless flow between the spacious living areas, making it perfect for both everyday living and entertaining. The kitchen is a standout with a large island, granite countertops, and ample cabinet space. The luxurious master suite with a spa-like bathroom is on the main level. Upstairs, you'll find 3 generously sized bedrooms each with their own en-suite and an additional living area. The home is designed for comfort with thoughtful details throughout. Work from home in your own private office and host movie night in your media room. Step outside to your private outdoor oasis—complete with a cabana, sparkling pool, and relaxing spa. This backyard retreat is perfect for summer parties or quiet evenings under the stars. Located in a peaceful neighborhood with excellent schools and close to dining, and shopping, this home offers the perfect balance of tranquility and convenience. Don't miss the chance to make this dream home yours—schedule a showing today!
Contact an agent
Home facts
- Year built:2002
- Listing Id #:455013
- Added:174 day(s) ago
- Updated:August 21, 2025 at 01:52 PM
Rooms and interior
- Bedrooms:4
- Total bathrooms:5
- Full bathrooms:4
- Half bathrooms:1
- Living area:4,485 sq. ft.
Heating and cooling
- Cooling:Central Air
- Heating:Central, Electric
Structure and exterior
- Roof:Shingle
- Year built:2002
- Building area:4,485 sq. ft.
- Lot area:0.33 Acres
Schools
- High school:Calallen
- Middle school:Calallen
- Elementary school:Calallen
Utilities
- Water:Public, Water Available
- Sewer:Public Sewer, Sewer Available
Finances and disclosures
- Price:$699,900
- Price per sq. ft.:$156.05
New listings near 14841 Santa Gertrudis Drive
- New
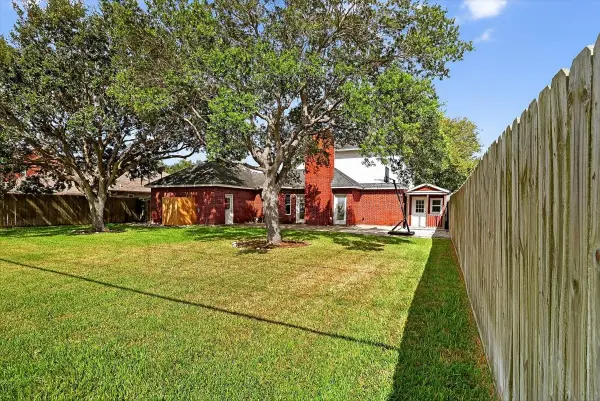 $368,000Active4 beds 3 baths2,379 sq. ft.
$368,000Active4 beds 3 baths2,379 sq. ft.8114 Etienne Drive, Corpus Christi, TX 78414
MLS# 94090720Listed by: TEXAS ALLY REAL ESTATE GROUP, LLC - New
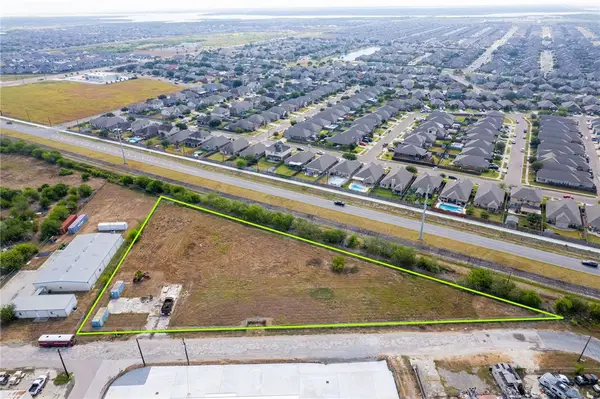 $790,000Active1.16 Acres
$790,000Active1.16 Acres7802 Bay Drive, Corpus Christi, TX 78414
MLS# 463789Listed by: LPT REALTY, LLC - New
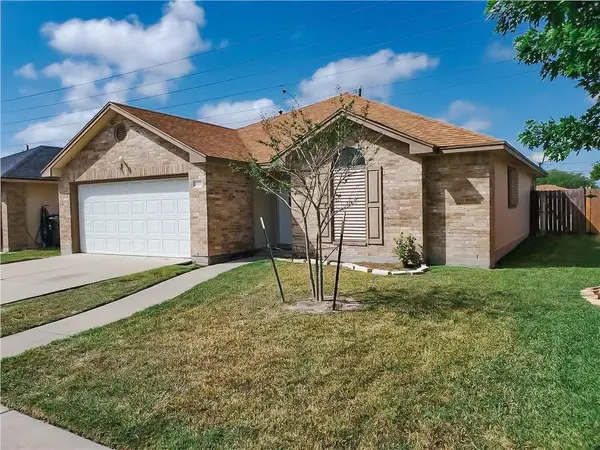 $235,000Active3 beds 2 baths1,356 sq. ft.
$235,000Active3 beds 2 baths1,356 sq. ft.6718 Riding Wind Drive, Corpus Christi, TX 78414
MLS# 463745Listed by: KM PREMIER REAL ESTATE - New
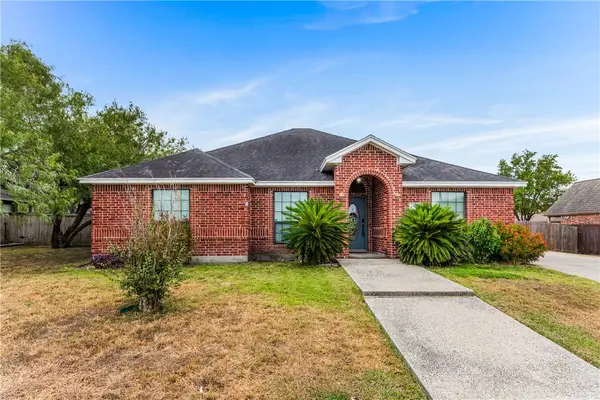 $388,000Active4 beds 2 baths2,432 sq. ft.
$388,000Active4 beds 2 baths2,432 sq. ft.Address Withheld By Seller, Corpus Christi, TX 78410
MLS# 463713Listed by: COLDWELL BANKER PACESETTER NW - New
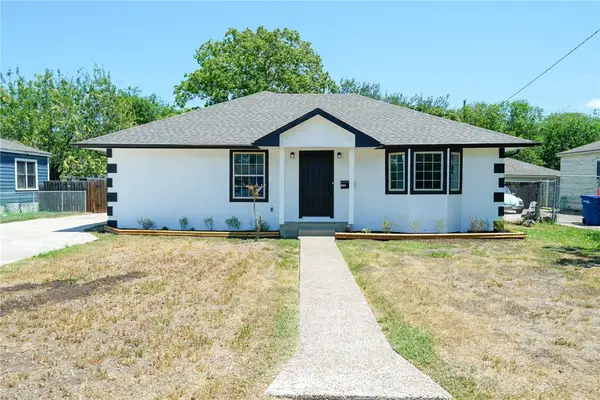 $260,000Active3 beds 2 baths1,765 sq. ft.
$260,000Active3 beds 2 baths1,765 sq. ft.1222 Logan Avenue, Corpus Christi, TX 78404
MLS# 463786Listed by: GROUP ONE REAL ESTATE - Open Sat, 1 to 4pmNew
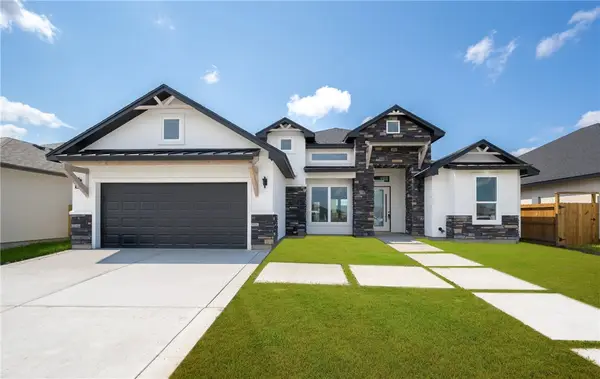 $484,999Active4 beds 3 baths2,214 sq. ft.
$484,999Active4 beds 3 baths2,214 sq. ft.1425 Jack Chesney, Corpus Christi, TX 78415
MLS# 463215Listed by: COMPASS RE TEXAS, LLC. - New
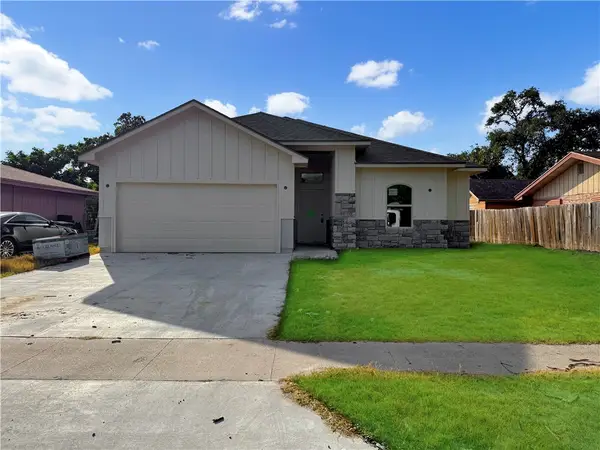 $279,900Active3 beds 2 baths1,395 sq. ft.
$279,900Active3 beds 2 baths1,395 sq. ft.1937 Treyway, Corpus Christi, TX 78412
MLS# 463660Listed by: MIRABAL MONTALVO & ASSOCIATES - New
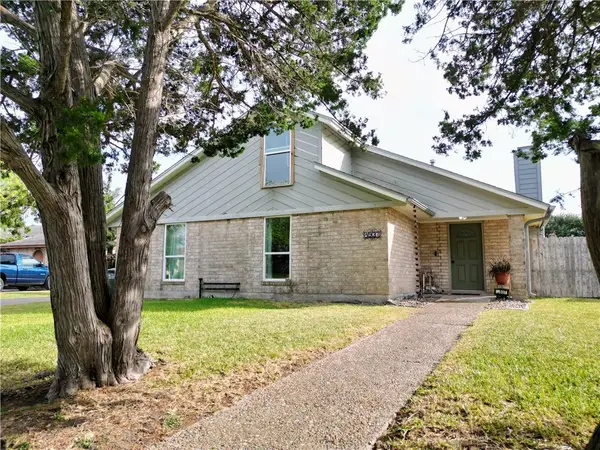 $150,000Active4 beds 2 baths1,541 sq. ft.
$150,000Active4 beds 2 baths1,541 sq. ft.4937 Chatfield Road, Corpus Christi, TX 78413
MLS# 463672Listed by: JPAR REAL ESTATE - New
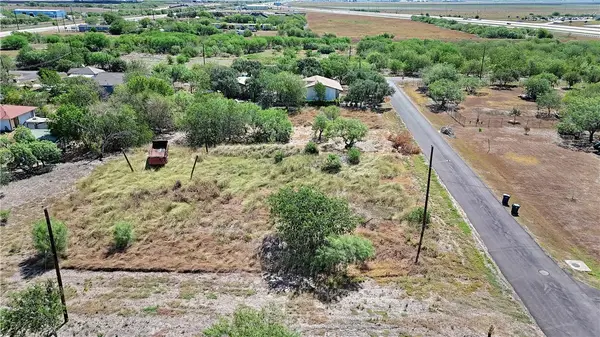 $35,000Active0.32 Acres
$35,000Active0.32 Acres8846 Eklund Avenue, Corpus Christi, TX 78406
MLS# 463746Listed by: BK REAL ESTATE - New
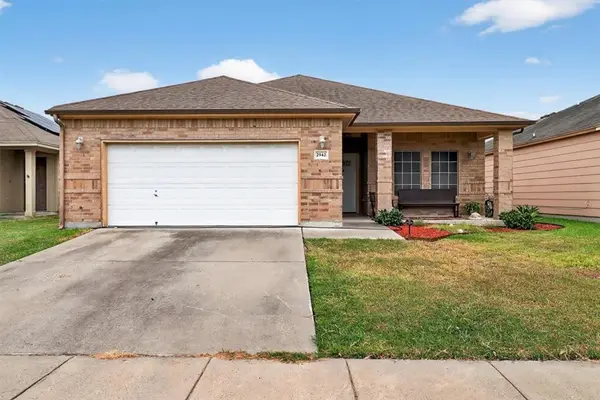 $239,000Active2 beds 3 baths1,433 sq. ft.
$239,000Active2 beds 3 baths1,433 sq. ft.2942 Masterson Drive, Corpus Christi, TX 78415
MLS# 462580Listed by: REAL ESTATE BY THE WATERS, LLC

