1486 Dancing Elk Drive, Corpus Christi, TX 78415
Local realty services provided by:Better Homes and Gardens Real Estate Winans
Listed by:missy flores
Office:keller williams coastal bend
MLS#:457194
Source:South Texas MLS
Price summary
- Price:$844,200
- Price per sq. ft.:$268
- Monthly HOA dues:$80
About this home
Welcome to 1486 Dancing Elk Drive, where luxury country living meets timeless design in the highly sought-after gated community of London Ranch Estates. Nestled on a generous half-acre homesite, this beautifully crafted custom residence showcases a perfect harmony of elegance, comfort, and functionality with 4 bedrooms and 3 bathrooms.
At the heart of the home lies a chef-inspired kitchen, complete with a stunning quartz island, premium stainless steel appliances, and custom cabinetry—thoughtfully designed for both everyday living and effortless entertaining. The luxurious primary suite serves as a private retreat, featuring dual vanities, a frameless walk-in glass shower, and expansive His and Her walk-in closets with custom built-ins for optimal organization. Additional highlights include three spacious secondary bedrooms, a dedicated home office or study, and high-end finishes throughout, reflecting quality craftsmanship and attention to detail. Step outside to the extended covered patio, ideal for year-round outdoor living and entertaining. As a resident of London Ranch Estates, enjoy resort-style amenities including a community pool with lazy river, pickleball court, and beautifully landscaped green spaces—all within a serene and private setting. This exceptional property presents a rare opportunity to embrace modern luxury living in one of London’s most newest communities.
Contact an agent
Home facts
- Year built:2024
- Listing ID #:457194
- Added:175 day(s) ago
- Updated:September 30, 2025 at 05:54 PM
Rooms and interior
- Bedrooms:4
- Total bathrooms:3
- Full bathrooms:3
- Living area:3,150 sq. ft.
Heating and cooling
- Cooling:Central Air
- Heating:Central, Gas
Structure and exterior
- Roof:Shingle
- Year built:2024
- Building area:3,150 sq. ft.
- Lot area:0.57 Acres
Schools
- High school:London
- Middle school:London
- Elementary school:London
Utilities
- Water:Public, Water Available
- Sewer:Septic Available
Finances and disclosures
- Price:$844,200
- Price per sq. ft.:$268
New listings near 1486 Dancing Elk Drive
- New
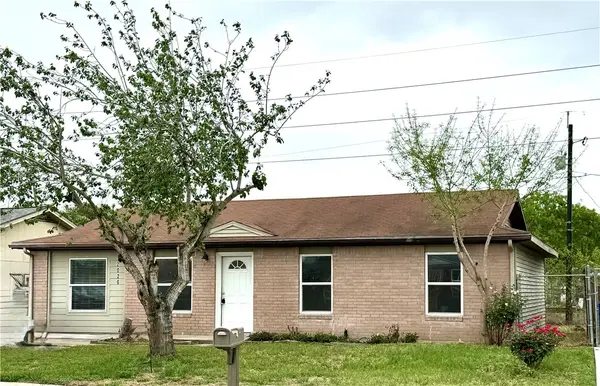 $169,900Active3 beds 1 baths1,302 sq. ft.
$169,900Active3 beds 1 baths1,302 sq. ft.2026 Rockford Drive, Corpus Christi, TX 78416
MLS# 465580Listed by: PLATINUM PROPERTIES - New
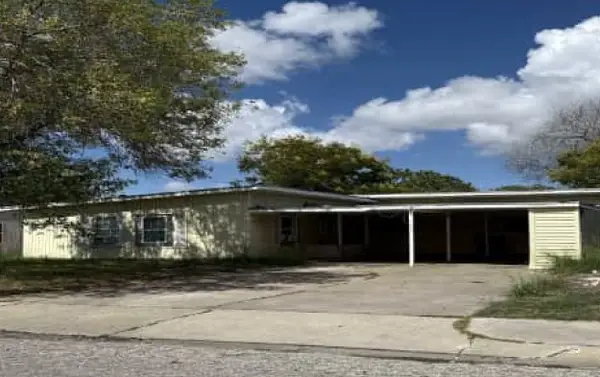 $153,700Active3 beds 2 baths1,754 sq. ft.
$153,700Active3 beds 2 baths1,754 sq. ft.1509 Devon Drive, Corpus Christi, TX 78415
MLS# 465582Listed by: REALHOME SERVICES & SOLUTIONS - New
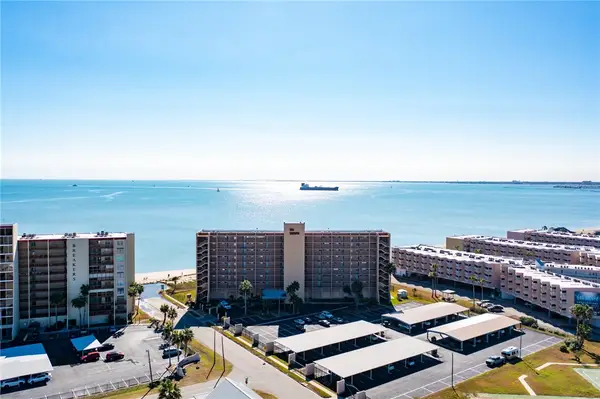 $275,000Active3 beds 2 baths1,176 sq. ft.
$275,000Active3 beds 2 baths1,176 sq. ft.4000 Surfside Boulevard #510, Corpus Christi, TX 78402
MLS# 465583Listed by: TEXSTAR REALTY - Open Sat, 1 to 3pm
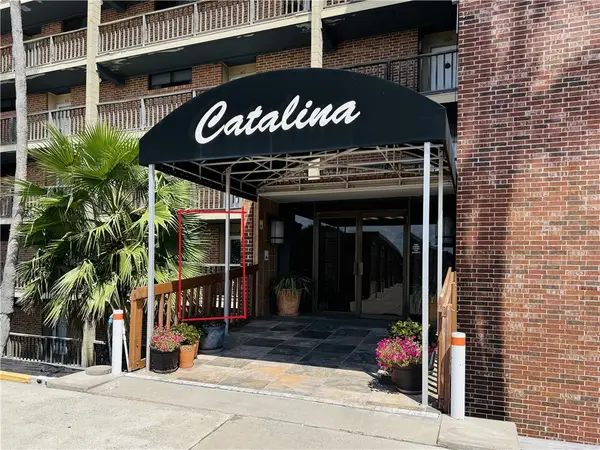 $249,900Active1 beds 2 baths948 sq. ft.
$249,900Active1 beds 2 baths948 sq. ft.Address Withheld By Seller, Corpus Christi, TX 78412
MLS# 464855Listed by: RED DOOR REALTORS - New
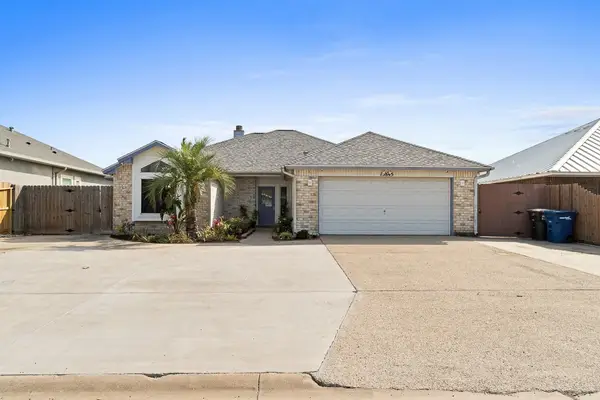 $590,000Active3 beds 2 baths1,833 sq. ft.
$590,000Active3 beds 2 baths1,833 sq. ft.13845 Halyard Drive, Corpus Christi, TX 78418
MLS# 465503Listed by: COLDWELL BANKER PACESETTER STE - New
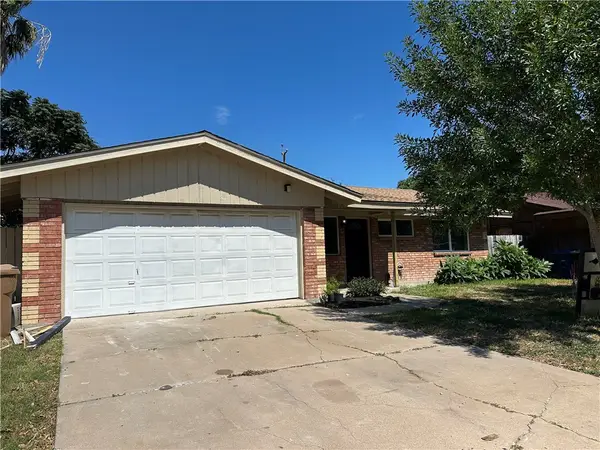 $234,900Active3 beds 2 baths1,096 sq. ft.
$234,900Active3 beds 2 baths1,096 sq. ft.5822 Woodhaven Drive, Corpus Christi, TX 78412
MLS# 465539Listed by: RE/MAX PROFESSIONALS - New
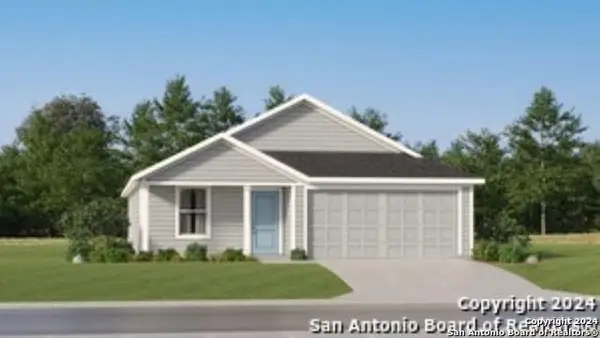 $234,999Active3 beds 2 baths1,260 sq. ft.
$234,999Active3 beds 2 baths1,260 sq. ft.9202 Dutch Oak St, Corpus Christi, TX 78409
MLS# 1911455Listed by: MARTI REALTY GROUP - New
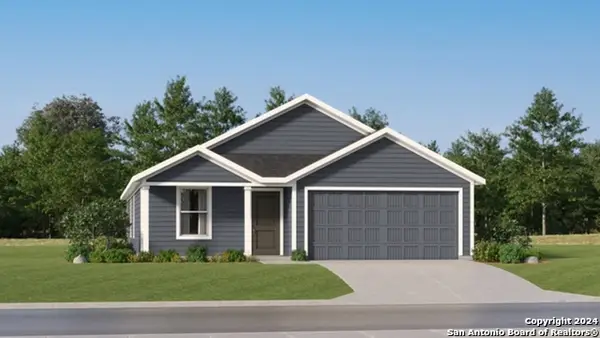 $264,999Active4 beds 2 baths1,667 sq. ft.
$264,999Active4 beds 2 baths1,667 sq. ft.9206 Dutch Oak St, Corpus Christi, TX 78409
MLS# 1911456Listed by: MARTI REALTY GROUP - New
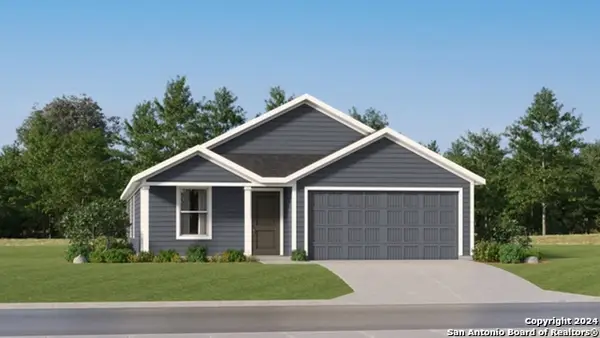 $285,999Active4 beds 2 baths1,667 sq. ft.
$285,999Active4 beds 2 baths1,667 sq. ft.7726 Thor Drive, Corpus Christi, TX 78414
MLS# 1911465Listed by: MARTI REALTY GROUP - New
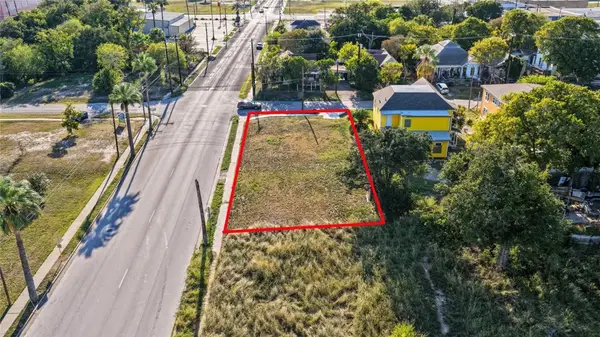 $75,000Active0.26 Acres
$75,000Active0.26 Acres322 King Street, Corpus Christi, TX 78401
MLS# 465547Listed by: REALTY EXECUTIVES COASTAL BEND
