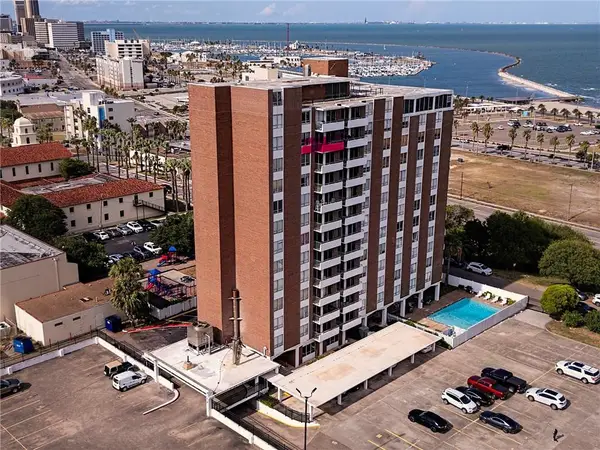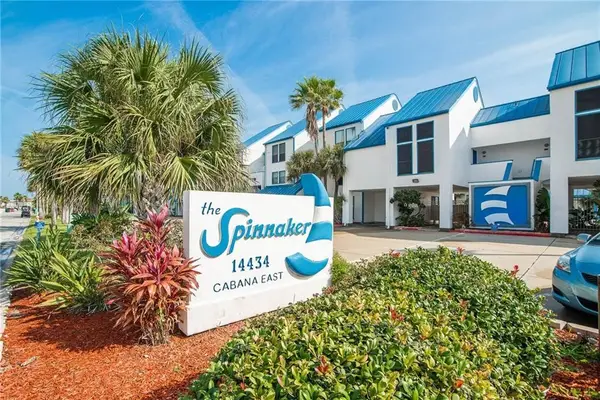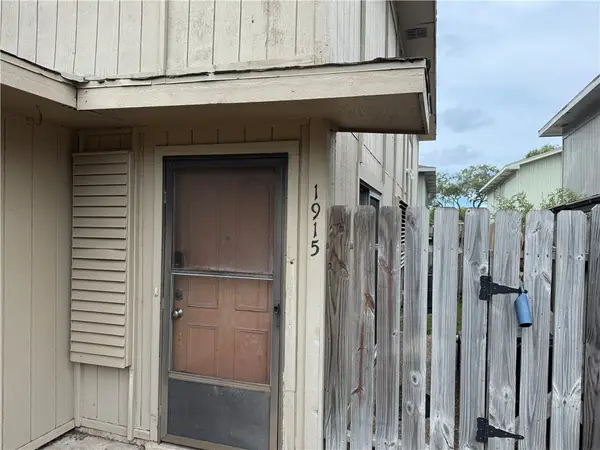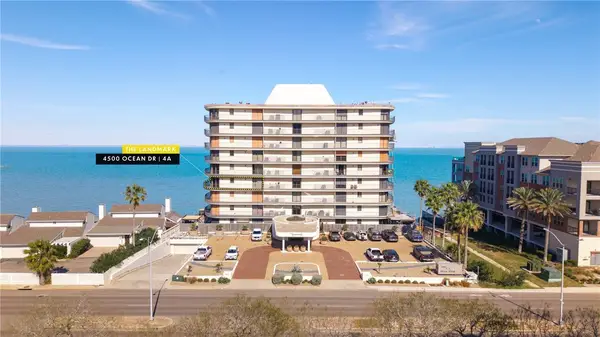- BHGRE®
- Texas
- Corpus Christi
- 15334 Sabre Drive
15334 Sabre Drive, Corpus Christi, TX 78418
Local realty services provided by:Better Homes and Gardens Real Estate Winans
Listed by: bill pope
Office: pope properties
MLS#:463208
Source:South Texas MLS
Price summary
- Price:$519,900
- Price per sq. ft.:$288.51
- Monthly HOA dues:$83.33
About this home
This well designed three bedroom two bath two car garage home has a generously sized primary bedroom that allows for a peekaboo water view. Sabre Drive is a desirable area of the island that is around the corner from a boat ramp that has very close proximity to the ski basin and the intracoastal waterway. This is a rare opportunity to own a brand new home of this caliber at a great price point. It is built with open cell foam insulation, a 15.2 SEER2 heat pump carrier AC system with a coating on the condenser.( to resist corrosion ), GE Cafe Series Appliances, solid core doors, composition roof with aluminum drip edge, lead roof jacks, a stainless steel garage flood vents, and composition fascia and soffit. This home is built with extreme energy efficiency, longevity, and award-winning craftsmanship.
This is a fantastic opportunity to own a wonderful home with a pool size backyard built by award winning builder Newcastle Homes
Contact an agent
Home facts
- Year built:2025
- Listing ID #:463208
- Added:172 day(s) ago
- Updated:January 31, 2026 at 03:06 PM
Rooms and interior
- Bedrooms:3
- Total bathrooms:2
- Full bathrooms:2
- Living area:1,802 sq. ft.
Heating and cooling
- Cooling:Central Air
- Heating:Central, Electric
Structure and exterior
- Roof:Shingle
- Year built:2025
- Building area:1,802 sq. ft.
- Lot area:0.16 Acres
Schools
- High school:Flour Bluff
- Middle school:Flour Bluff
- Elementary school:Flour Bluff
Utilities
- Water:Public, Water Available
- Sewer:Public Sewer, Sewer Available, Sewer Tap Paid
Finances and disclosures
- Price:$519,900
- Price per sq. ft.:$288.51
New listings near 15334 Sabre Drive
 $72,000Active1 beds 1 baths420 sq. ft.
$72,000Active1 beds 1 baths420 sq. ft.3938 Surfside Boulevard #3125, Corpus Christi, TX 78402
MLS# 468206Listed by: KELLER WILLIAMS COASTAL BEND- New
 $180,000Active1 beds 1 baths824 sq. ft.
$180,000Active1 beds 1 baths824 sq. ft.715 S Upper Broadway Street #1203, Corpus Christi, TX 78401
MLS# 470450Listed by: KELLER WILLIAMS COASTAL BEND - New
 $239,000Active2 beds 2 baths1,006 sq. ft.
$239,000Active2 beds 2 baths1,006 sq. ft.14434 Cabana E #319, Corpus Christi, TX 78418
MLS# 459825Listed by: KELLER WILLIAMS COASTAL BEND  $110,000Active2 beds 2 baths1,042 sq. ft.
$110,000Active2 beds 2 baths1,042 sq. ft.1915 Hidden Way #3, Corpus Christi, TX 78412
MLS# 463671Listed by: COSTA SUR REAL ESTATE $115,000Active2 beds 1 baths991 sq. ft.
$115,000Active2 beds 1 baths991 sq. ft.6247 Hidden Cove #4, Corpus Christi, TX 78412
MLS# 468330Listed by: WEICHERT REALTORS - THE PLACE $69,900Pending3 beds 1 baths943 sq. ft.
$69,900Pending3 beds 1 baths943 sq. ft.4237 Jacquelyn Drive, Corpus Christi, TX 78412
MLS# 470772Listed by: PRIME REAL ESTATE- New
 $328,000Active4 beds 3 baths1,674 sq. ft.
$328,000Active4 beds 3 baths1,674 sq. ft.2301 Vialoux Drive, Corpus Christi, TX 78418
MLS# 470722Listed by: RE/MAX ELITE - New
 $395,000Active2 beds 3 baths1,196 sq. ft.
$395,000Active2 beds 3 baths1,196 sq. ft.15402 Fortuna Bay Drive #2806, Corpus Christi, TX 78418
MLS# 470738Listed by: MR. REAL ESTATE & ASSOCIATES - New
 $675,000Active2 beds 4 baths2,908 sq. ft.
$675,000Active2 beds 4 baths2,908 sq. ft.4500 Ocean Drive, Corpus Christi, TX 78412
MLS# 470740Listed by: COLDWELL BANKER PACESETTER STE - New
 $162,500Active2 beds 2 baths1,454 sq. ft.
$162,500Active2 beds 2 baths1,454 sq. ft.6317 Hwy. 361 #3310, Port Aransas, TX 78373
MLS# 470764Listed by: COLDWELL BANKER ISLAND ESCAPES

