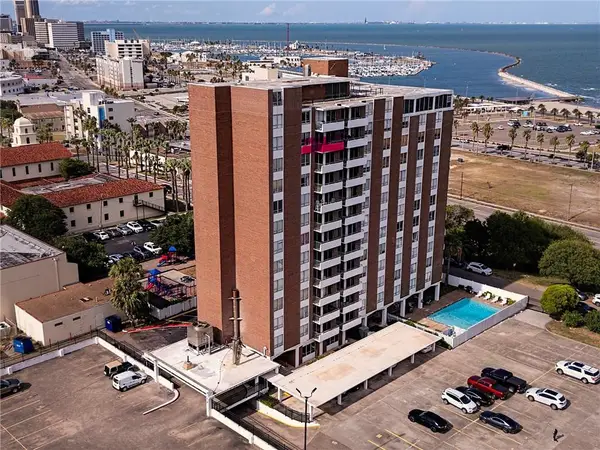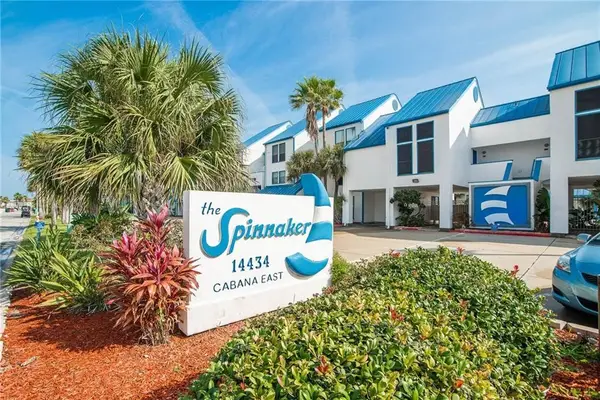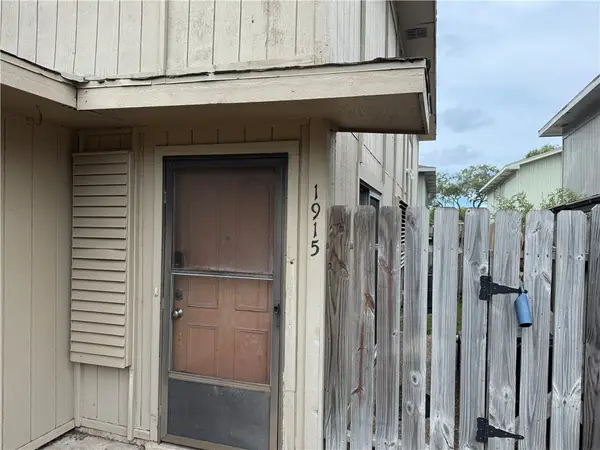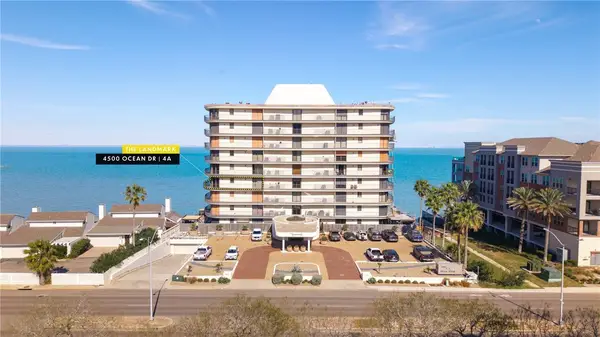- BHGRE®
- Texas
- Corpus Christi
- 15514 Spyglass Drive
15514 Spyglass Drive, Corpus Christi, TX 78418
Local realty services provided by:Better Homes and Gardens Real Estate Saenz & Associates
Listed by: christine aldrete
Office: re/max preferred, realtors
MLS#:456456
Source:South Texas MLS
Price summary
- Price:$380,000
- Price per sq. ft.:$304.98
- Monthly HOA dues:$150
About this home
*ALL IN Smart Home & Appliance Event *RATES ALA 2.875%! 2nd Home w/ Short-Term Rental 4.625% Int & 10% Down! ASK ABOUT BUILDER & LENDER COVERING FEES THROUGH 1/31* FINANCING DEALS for Sellers, Owners & Investors at SpyglassOnTheIsland. * PRE-SELLING BOTH PLANS IN PHASE II NOW! WAITING LIST FOR PHASE III *INVENTORY HOMES AVAILABLE* Reward yourself with a brand new legacy-built beach house! THE NAUTICA MODEL HOME IS ALSO AVAILABLE * - visit us online for details about THE MODEL HOME LEASEBACK for investors:15514 Spyglass Dr (MLS 425803) In this home (also Nautica plan): Some customizable features remain. LUX Coastal Townhomes Allow SHORT-TERM RENTAL | Boat Launch Adjacent | 500’ to Billish Park | 5 Min to Whitecap Beach. Tour the exquisite NAUTICA MODEL HOME today to view details of both floor plans. Open weekends & by appointment. The Oceana Plan is SOLD OUT in Phase I. Nautica Plan: Includes $25K Upgrades, (Model Only) ULTIMATE Landscaping Upgrade, (Model Only) QS Murphy Bed w Desk & Optional 3 Per Spa! Plus, Wood Trim & Crown, Floor to Ceiling Wainscoting & Extra Shiplap, Shutters & MORE! *10 YEAR Builder Warranty* Dine, shop, sport fish & boat year-round on Padre Island. Fee simple townhomes w/ LOW $150 HOA, includes front landscape maintenance. 12+ Energy Efficient Features. 40 Yr Roof. 2 Floor Plans to 1264 SF. Bahama + Plantation Shutters. Security + Hurricane Doors. Rustic Shiplap Kitchen: Abalone Glass Backsplash, Gally Lights, Corbels + Whirlpool Stainless Energy Star/Smart/Touch Appliances. Super Exotic Quartzite + Granite Counters, 42" Soft Close Wood Cabinets w/ Crown Moulding. 10' Italian Porcelain Panoramic Tile + Frameless Glass Shower. Glass Mosaic Stair Risers & Floor Transitions. 10-16' Ceilings & 8' Doors. Wood Finish Closets + Cedar Vault Primary. Private Yard, Patio, Balcony + Assigned Parking (2). Available Smart Home & Craftsman Upgrades. Small watercraft welcome. Photos are model home, same floor plan.
Contact an agent
Home facts
- Year built:2025
- Listing ID #:456456
- Added:313 day(s) ago
- Updated:January 31, 2026 at 03:06 PM
Rooms and interior
- Bedrooms:2
- Total bathrooms:3
- Full bathrooms:2
- Half bathrooms:1
- Living area:1,246 sq. ft.
Heating and cooling
- Cooling:Central Air, Electric
- Heating:Central, Electric
Structure and exterior
- Roof:Shingle
- Year built:2025
- Building area:1,246 sq. ft.
- Lot area:0.05 Acres
Schools
- High school:Flour Bluff
- Middle school:Flour Bluff
- Elementary school:Flour Bluff
Utilities
- Water:Public, Water Available
- Sewer:Public Sewer, Sewer Available
Finances and disclosures
- Price:$380,000
- Price per sq. ft.:$304.98
New listings near 15514 Spyglass Drive
 $72,000Active1 beds 1 baths420 sq. ft.
$72,000Active1 beds 1 baths420 sq. ft.3938 Surfside Boulevard #3125, Corpus Christi, TX 78402
MLS# 468206Listed by: KELLER WILLIAMS COASTAL BEND- New
 $180,000Active1 beds 1 baths824 sq. ft.
$180,000Active1 beds 1 baths824 sq. ft.715 S Upper Broadway Street #1203, Corpus Christi, TX 78401
MLS# 470450Listed by: KELLER WILLIAMS COASTAL BEND - New
 $239,000Active2 beds 2 baths1,006 sq. ft.
$239,000Active2 beds 2 baths1,006 sq. ft.14434 Cabana E #319, Corpus Christi, TX 78418
MLS# 459825Listed by: KELLER WILLIAMS COASTAL BEND  $110,000Active2 beds 2 baths1,042 sq. ft.
$110,000Active2 beds 2 baths1,042 sq. ft.1915 Hidden Way #3, Corpus Christi, TX 78412
MLS# 463671Listed by: COSTA SUR REAL ESTATE $115,000Active2 beds 1 baths991 sq. ft.
$115,000Active2 beds 1 baths991 sq. ft.6247 Hidden Cove #4, Corpus Christi, TX 78412
MLS# 468330Listed by: WEICHERT REALTORS - THE PLACE $69,900Pending3 beds 1 baths943 sq. ft.
$69,900Pending3 beds 1 baths943 sq. ft.4237 Jacquelyn Drive, Corpus Christi, TX 78412
MLS# 470772Listed by: PRIME REAL ESTATE- New
 $328,000Active4 beds 3 baths1,674 sq. ft.
$328,000Active4 beds 3 baths1,674 sq. ft.2301 Vialoux Drive, Corpus Christi, TX 78418
MLS# 470722Listed by: RE/MAX ELITE - New
 $395,000Active2 beds 3 baths1,196 sq. ft.
$395,000Active2 beds 3 baths1,196 sq. ft.15402 Fortuna Bay Drive #2806, Corpus Christi, TX 78418
MLS# 470738Listed by: MR. REAL ESTATE & ASSOCIATES - New
 $675,000Active2 beds 4 baths2,908 sq. ft.
$675,000Active2 beds 4 baths2,908 sq. ft.4500 Ocean Drive, Corpus Christi, TX 78412
MLS# 470740Listed by: COLDWELL BANKER PACESETTER STE - New
 $162,500Active2 beds 2 baths1,454 sq. ft.
$162,500Active2 beds 2 baths1,454 sq. ft.6317 Hwy. 361 #3310, Port Aransas, TX 78373
MLS# 470764Listed by: COLDWELL BANKER ISLAND ESCAPES

