1706 Kentucky Derby Drive, Corpus Christi, TX 78417
Local realty services provided by:Better Homes and Gardens Real Estate Winans
Listed by:stephanie white
Office:zest realty
MLS#:457051
Source:South Texas MLS
Price summary
- Price:$289,900
- Price per sq. ft.:$191.61
About this home
Step into a world of elegance with this breathtaking Mediterranean-style single-story home built in 2020. From the moment you arrive the beautiful stucco exterior, arched windows, and exterior designer lighting fixtures create a warm and inviting ambiance. The half-moon Pebble Tec driveway adds to the home’s curb appeal, setting the stage for what awaits you inside. Inside, an open floor plan with split bedrooms, soaring ceilings, and crown moldings creates an extraordinary sense of spaciousness. Premium plank wood ceramic tile flows throughout, complemented by custom cabinetry, designer lighting, and quartz countertops. The elegant pendant lights hang over the bar offering extra room for seating. The gas range will inspire your culinary creativity! The kitchen features a wine rack, a stainless-steel refrigerator, recessed lighting, tile backsplash, and ample countertop space. The owner's suite, featuring an 11-foot tray ceiling and spa-inspired bathroom is on the opposite side of the house from the guest bedrooms. The owner suite’s bathroom retreat has a large pebble tile walk in shower that includes a small bench. The double sinks, expansive vanity, and separate water closet for privacy offer additional convenience. The restroom provides storage space and a generously sized closet equipped with built-in units. The laundry room is spaciously designed to accommodate both electric and gas dryers. Additionally, the mudroom located adjacent to the garage provides extra space for storage and organization. Mediterranean living extends seamlessly outdoors with a covered patio perfect for entertaining year-round. With thoughtful design and premium finishes, 1706 Kentucky Derby represents Corpus Christi living at its finest.
Contact an agent
Home facts
- Year built:2020
- Listing ID #:457051
- Added:179 day(s) ago
- Updated:September 30, 2025 at 02:14 PM
Rooms and interior
- Bedrooms:3
- Total bathrooms:2
- Full bathrooms:2
- Living area:1,513 sq. ft.
Heating and cooling
- Cooling:Central Air
Structure and exterior
- Roof:Shingle
- Year built:2020
- Building area:1,513 sq. ft.
- Lot area:0.12 Acres
Schools
- High school:Moody
- Middle school:Cunningham
- Elementary school:Los Encino
Utilities
- Water:Public, Water Available
- Sewer:Public Sewer, Sewer Available
Finances and disclosures
- Price:$289,900
- Price per sq. ft.:$191.61
New listings near 1706 Kentucky Derby Drive
- New
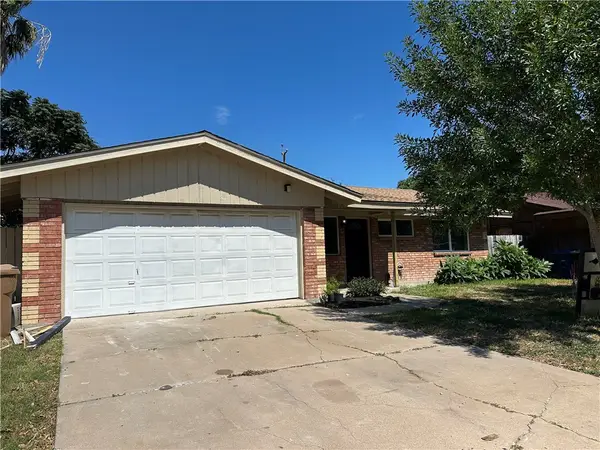 $234,900Active3 beds 2 baths1,096 sq. ft.
$234,900Active3 beds 2 baths1,096 sq. ft.5822 Woodhaven Drive, Corpus Christi, TX 78412
MLS# 465539Listed by: RE/MAX PROFESSIONALS - New
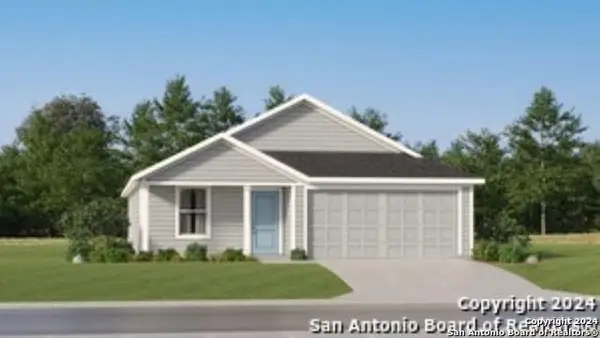 $234,999Active3 beds 2 baths1,260 sq. ft.
$234,999Active3 beds 2 baths1,260 sq. ft.9202 Dutch Oak St, Corpus Christi, TX 78409
MLS# 1911455Listed by: MARTI REALTY GROUP - New
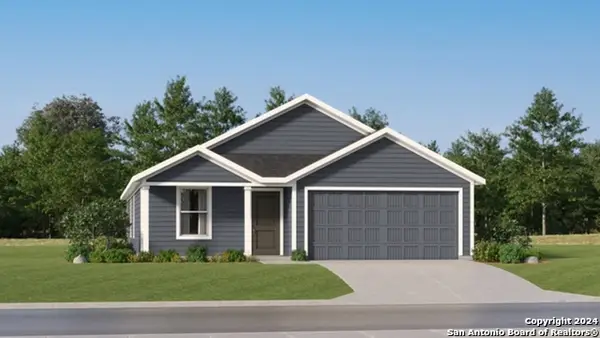 $264,999Active4 beds 2 baths1,667 sq. ft.
$264,999Active4 beds 2 baths1,667 sq. ft.9206 Dutch Oak St, Corpus Christi, TX 78409
MLS# 1911456Listed by: MARTI REALTY GROUP - New
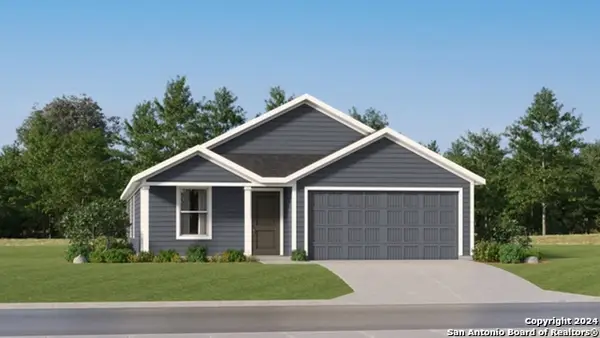 $285,999Active4 beds 2 baths1,667 sq. ft.
$285,999Active4 beds 2 baths1,667 sq. ft.7726 Thor Drive, Corpus Christi, TX 78414
MLS# 1911465Listed by: MARTI REALTY GROUP - New
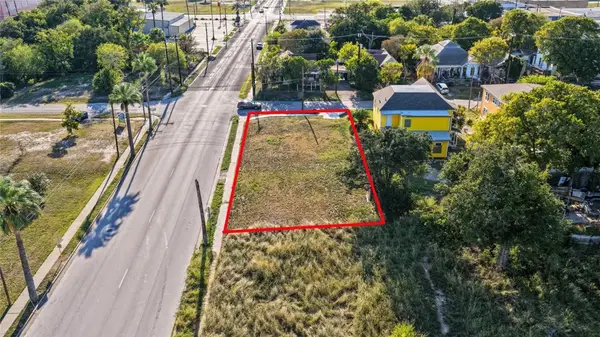 $75,000Active0.26 Acres
$75,000Active0.26 Acres322 King Street, Corpus Christi, TX 78401
MLS# 465547Listed by: REALTY EXECUTIVES COASTAL BEND - New
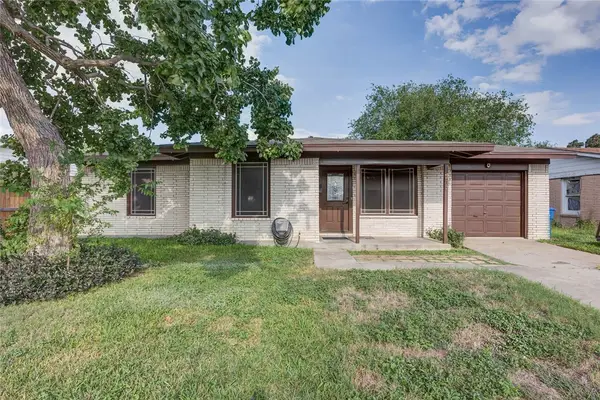 $189,999Active3 beds 1 baths1,031 sq. ft.
$189,999Active3 beds 1 baths1,031 sq. ft.4917 Andover Drive, Corpus Christi, TX 78411
MLS# 465543Listed by: MIRABAL MONTALVO & ASSOCIATES - New
 $335,000Active2 beds 1 baths726 sq. ft.
$335,000Active2 beds 1 baths726 sq. ft.15113 Kokomo Drive, Corpus Christi, TX 78418
MLS# 11008215Listed by: BROOKS BALLARD INTERNATIONAL REAL ESTATE - New
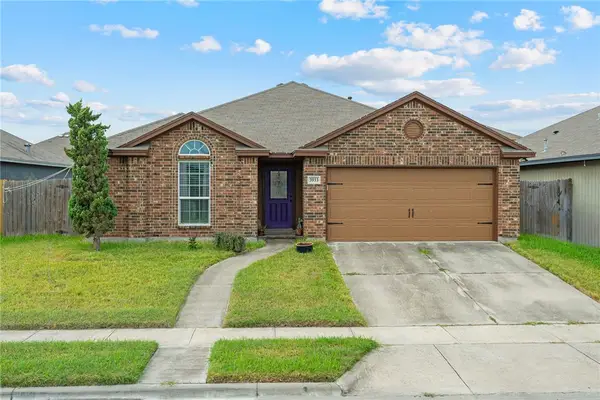 $269,900Active3 beds 2 baths1,541 sq. ft.
$269,900Active3 beds 2 baths1,541 sq. ft.3933 Los Arroyos Drive, Corpus Christi, TX 78414
MLS# 465513Listed by: MIRABAL MONTALVO & ASSOCIATES - New
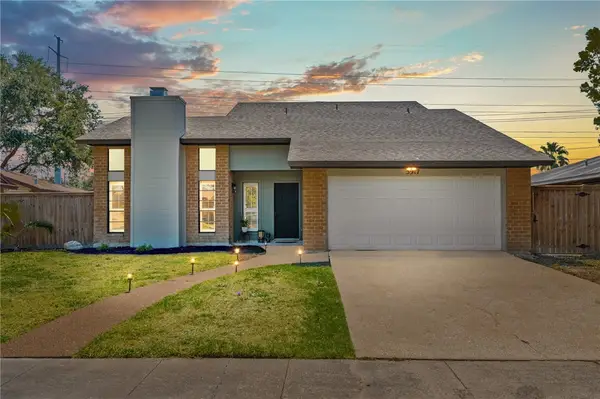 $335,000Active3 beds 2 baths1,940 sq. ft.
$335,000Active3 beds 2 baths1,940 sq. ft.5917 Flagstaff Drive, Corpus Christi, TX 78414
MLS# 465536Listed by: TEXAS ALLY REAL ESTATE GROUP - New
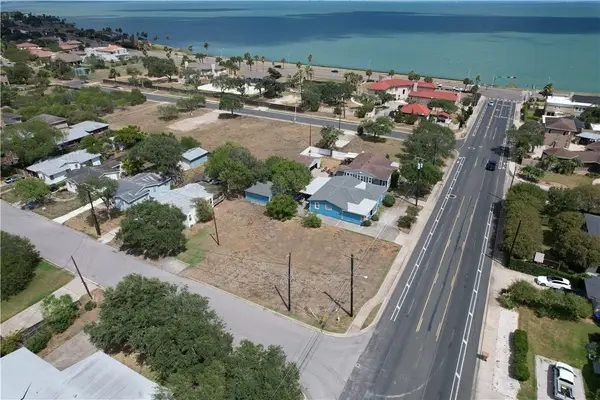 $119,000Active0.23 Acres
$119,000Active0.23 Acres208 Doddridge Street, Corpus Christi, TX 78411
MLS# 465529Listed by: COLDWELL BANKER ISLAND ESCAPES
