1813 Secretariat Drive, Corpus Christi, TX 78417
Local realty services provided by:Better Homes and Gardens Real Estate Saenz & Associates
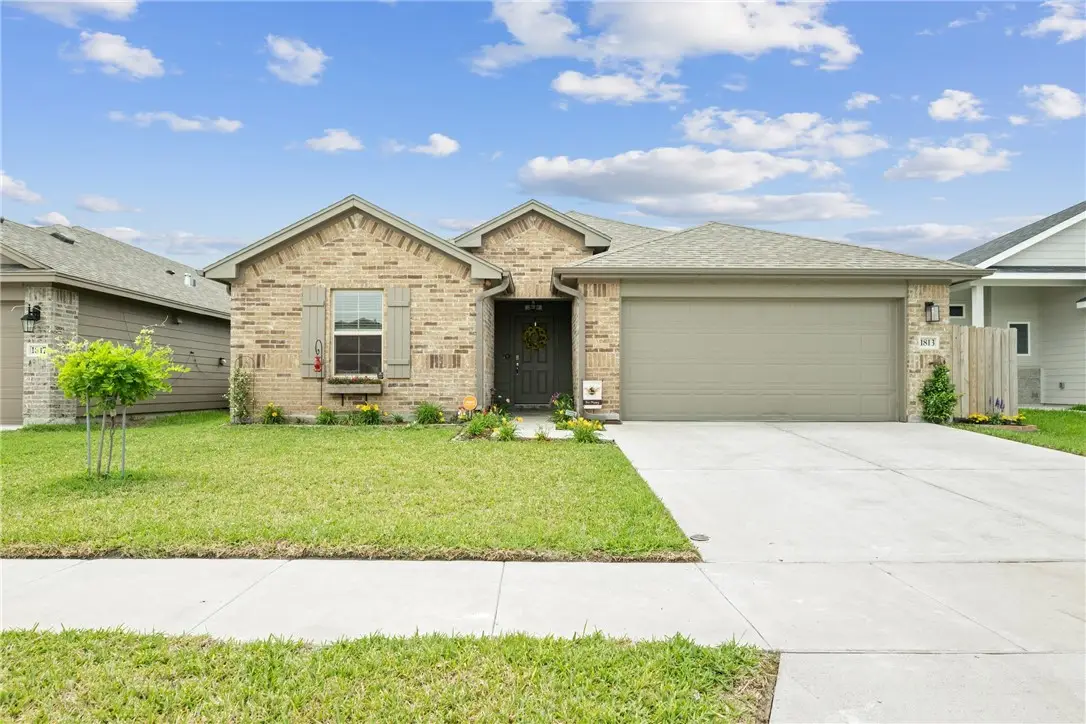
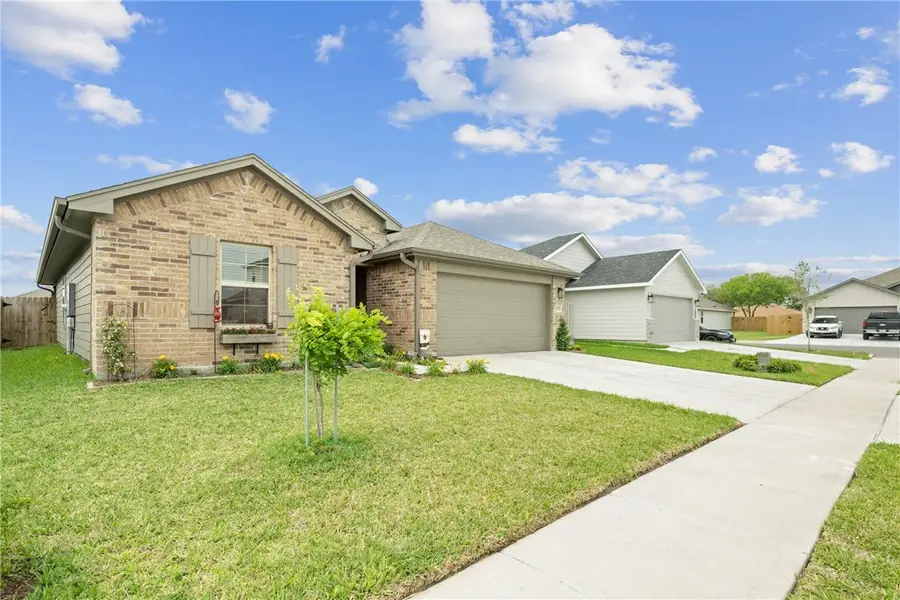
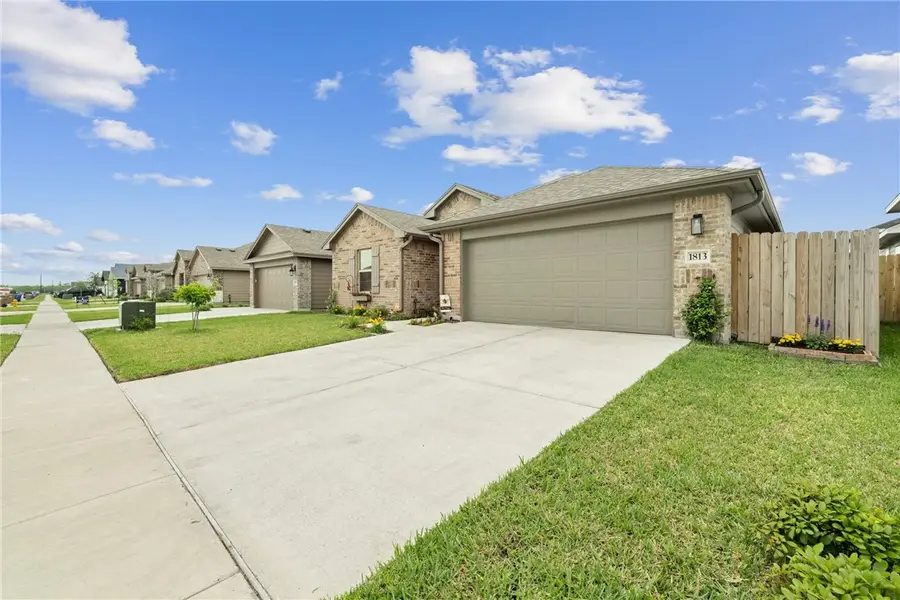
Listed by:jose recio
Office:compass re texas, llc.
MLS#:456156
Source:South Texas MLS
Price summary
- Price:$296,900
- Price per sq. ft.:$182.04
About this home
Welcome to 1813 Secretariat Dr, a delightful home nestled in the Saratoga Downs community. This gem offers a perfect blend of comfort and style. Step onto the tiled front porch & be greeted by the charm of this meticulously maintained residence. This home boasts numerous upgrades, including rain gutters all around and a RemeHalo HVAC air purification system. Soft close cabinets throughout. The kitchen is a delight, featuring a gas range with 5 burners & griddle, a farmhouse sink & elegant glass subway tile and. Every room is equipped with ceiling fans, ensuring a cool and comfortable atmosphere throughout. Two bedrooms feature stylish luxury vinyl plank flooring w/50yr warranty. The garage is a handyman's paradise with insulated garage door, cabinets, and hardware. Step outside to the beautifully landscaped yard, complete with 2 peach trees and a frost resistant fig tree. The garden tool shed provides ample storage space, and the covered patio is perfect for enjoying the outdoors.
Contact an agent
Home facts
- Year built:2021
- Listing Id #:456156
- Added:153 day(s) ago
- Updated:August 13, 2025 at 01:53 PM
Rooms and interior
- Bedrooms:4
- Total bathrooms:2
- Full bathrooms:2
- Living area:1,631 sq. ft.
Heating and cooling
- Cooling:Central Air, Electric, Gas
- Heating:Central, Electric, Gas
Structure and exterior
- Roof:Shingle
- Year built:2021
- Building area:1,631 sq. ft.
- Lot area:0.13 Acres
Schools
- High school:Moody
- Middle school:CunninghamAtSouthPark
- Elementary school:Los Encino
Utilities
- Water:Public, Water Available
- Sewer:Public Sewer, Sewer Available
Finances and disclosures
- Price:$296,900
- Price per sq. ft.:$182.04
New listings near 1813 Secretariat Drive
- New
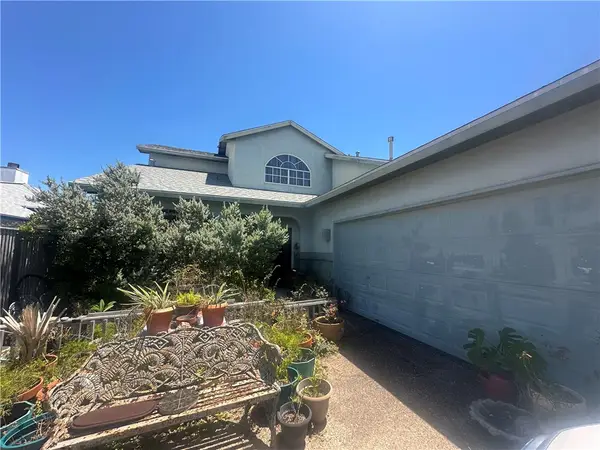 $485,000Active3 beds 3 baths1,911 sq. ft.
$485,000Active3 beds 3 baths1,911 sq. ft.15318 Bowsprit Court, Corpus Christi, TX 78418
MLS# 463649Listed by: KELLER WILLIAMS COASTAL BEND - New
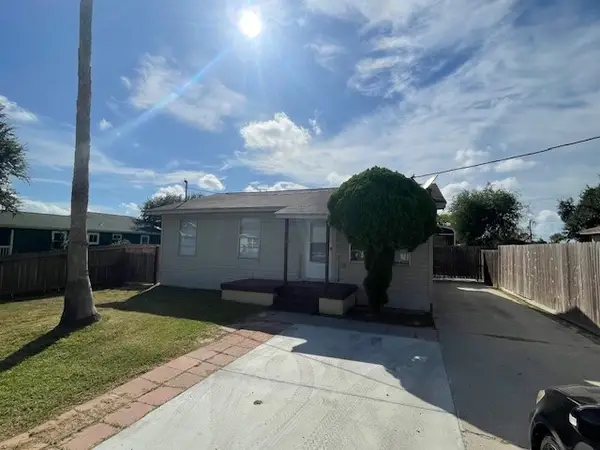 $199,900Active3 beds 2 baths1,044 sq. ft.
$199,900Active3 beds 2 baths1,044 sq. ft.1934 Crestmont, Corpus Christi, TX 78418
MLS# 463654Listed by: RE/MAX ELITE - New
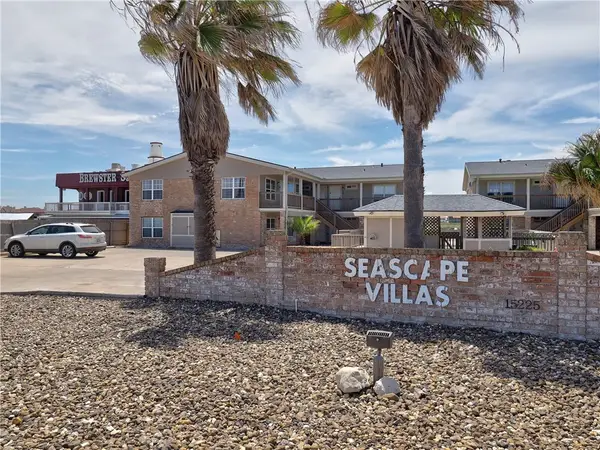 $260,000Active2 beds 1 baths743 sq. ft.
$260,000Active2 beds 1 baths743 sq. ft.15225 Leeward Drive, Corpus Christi, TX 78418
MLS# 463657Listed by: AQUA TERRA REAL ESTATE, LLC - New
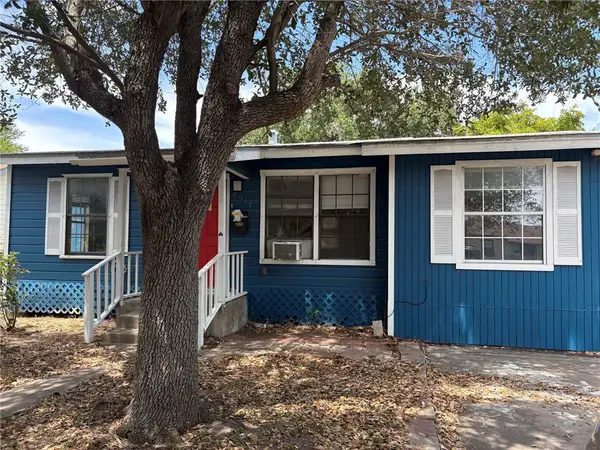 $105,000Active2 beds 2 baths1,036 sq. ft.
$105,000Active2 beds 2 baths1,036 sq. ft.4917 Anthony Street, Corpus Christi, TX 78415
MLS# 463668Listed by: HERITAGE REAL ESTATE - New
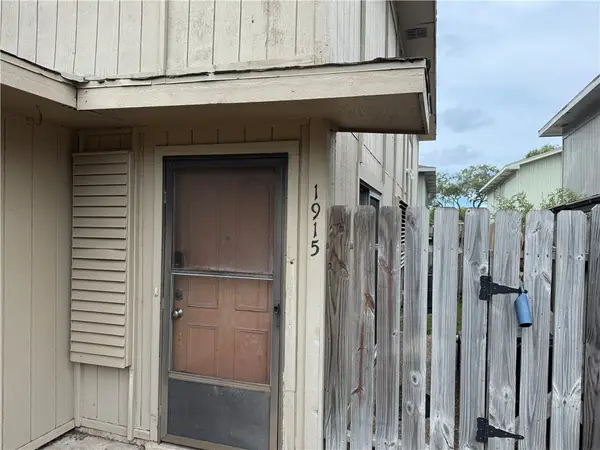 $120,000Active2 beds 2 baths1,042 sq. ft.
$120,000Active2 beds 2 baths1,042 sq. ft.1915 Hidden Way, Corpus Christi, TX 78412
MLS# 463671Listed by: COSTA SUR REAL ESTATE - New
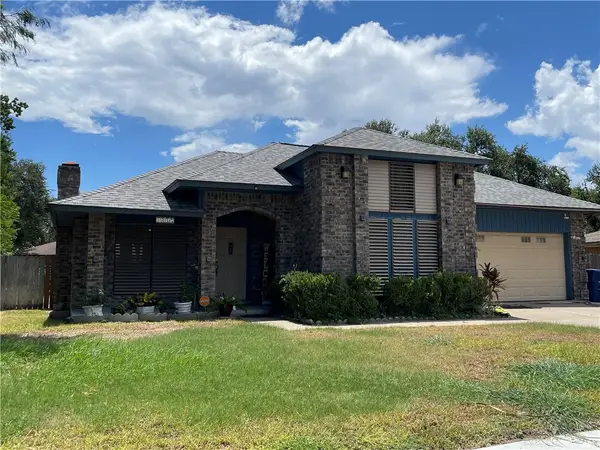 $225,000Active3 beds 2 baths1,520 sq. ft.
$225,000Active3 beds 2 baths1,520 sq. ft.5237 Tartan Drive, Corpus Christi, TX 78413
MLS# 463338Listed by: SALINAS REALTY - New
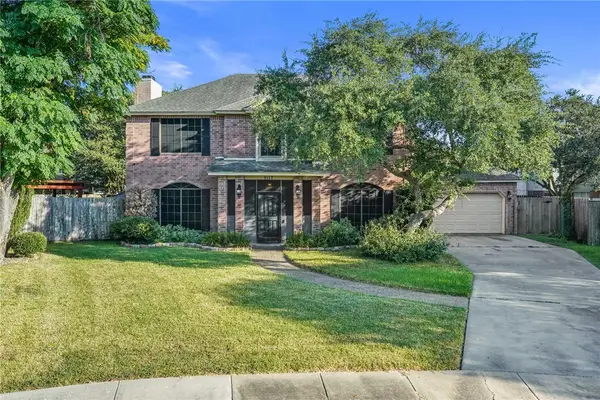 $424,999Active4 beds 3 baths2,167 sq. ft.
$424,999Active4 beds 3 baths2,167 sq. ft.5117 Kings Court, Corpus Christi, TX 78413
MLS# 463652Listed by: MIRABAL MONTALVO & ASSOCIATES - New
 $110,000Active0.22 Acres
$110,000Active0.22 AcresLT 2 Calm River Street, Corpus Christi, TX 78410
MLS# 463656Listed by: KELLER WILLIAMS COASTAL BEND - New
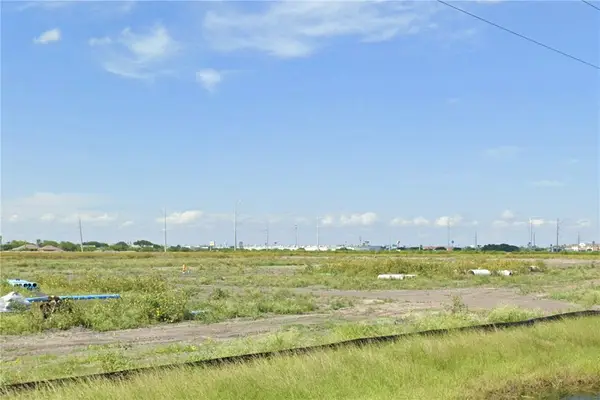 $110,000Active0.17 Acres
$110,000Active0.17 AcresLT 3 Calm River Street, Corpus Christi, TX 78410
MLS# 463658Listed by: KELLER WILLIAMS COASTAL BEND - New
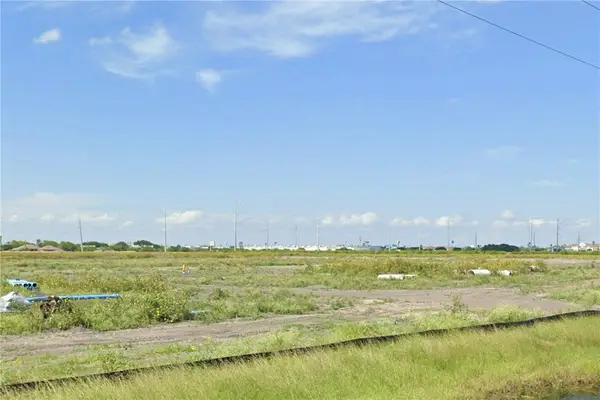 $110,000Active0.17 Acres
$110,000Active0.17 AcresLT 4 Calm River Street, Corpus Christi, TX 78410
MLS# 463661Listed by: KELLER WILLIAMS COASTAL BEND
