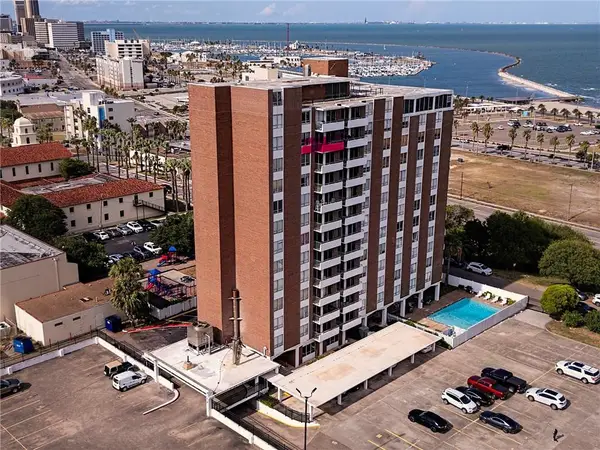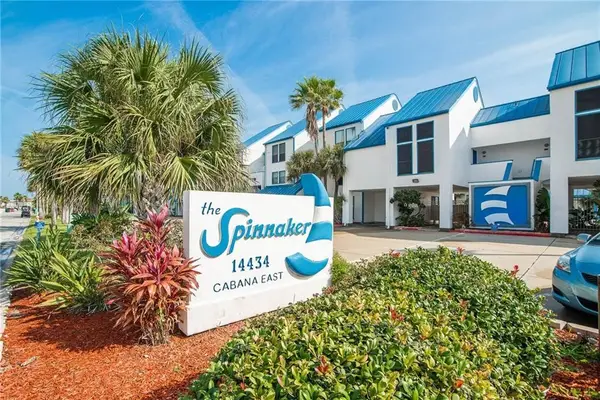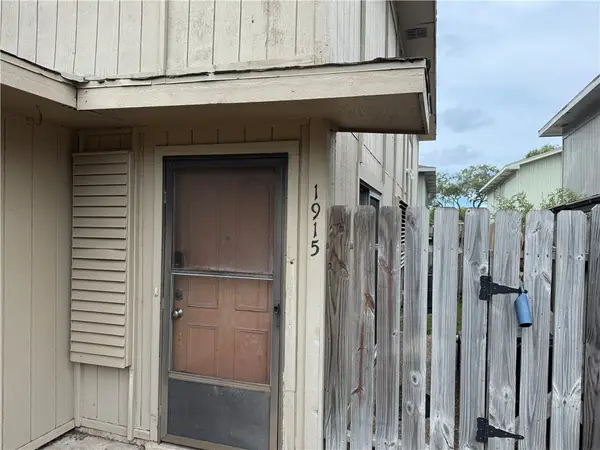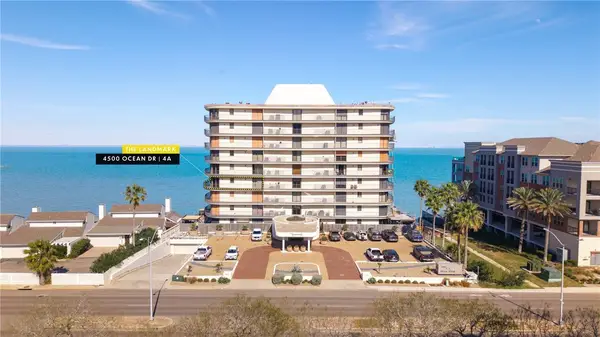- BHGRE®
- Texas
- Corpus Christi
- 225 Chenoweth Drive
225 Chenoweth Drive, Corpus Christi, TX 78404
Local realty services provided by:Better Homes and Gardens Real Estate Saenz & Associates
Listed by: james mirabal
Office: mirabal montalvo & associates
MLS#:448830
Source:South Texas MLS
Price summary
- Price:$849,900
- Price per sq. ft.:$236.81
About this home
Nestled just two blocks from Corpus Christi Bay, this beautifully updated Mid-Century "Modelia House," designed by Richard Colley, offers a unique blend of modern luxury and timeless charm. Inside, you'll find three distinct living areas with high ceilings and a striking floating staircase. Oversized picture windows provide stunning views of the newly installed saltwater heated pool, while the chef's kitchen boasts a huge island, gas stove, coffee station, butler's pantry, and wine room. Enjoy one of the two master suites downstairs, each with spacious bathrooms, or venture upstairs to discover two additional bedrooms with a balcony overlooking the lush backyard. Exterior features include a metal roof, complete turf installation for low maintenance, and a backup generator for peace of mind. With a spacious 3-car garage and extra covered parking, this one-of-a-kind property perfectly blends modern amenities and timeless elegance in a prime location.
Contact an agent
Home facts
- Year built:1970
- Listing ID #:448830
- Added:490 day(s) ago
- Updated:January 31, 2026 at 03:06 PM
Rooms and interior
- Bedrooms:5
- Total bathrooms:4
- Full bathrooms:3
- Half bathrooms:1
- Living area:3,589 sq. ft.
Heating and cooling
- Cooling:Central Air
- Heating:Central, Gas
Structure and exterior
- Roof:Metal
- Year built:1970
- Building area:3,589 sq. ft.
- Lot area:0.35 Acres
Schools
- High school:Ray
- Middle school:Hamlin
- Elementary school:Calk-Wilson
Utilities
- Water:Public, Water Available
- Sewer:Public Sewer, Sewer Available
Finances and disclosures
- Price:$849,900
- Price per sq. ft.:$236.81
New listings near 225 Chenoweth Drive
 $72,000Active1 beds 1 baths420 sq. ft.
$72,000Active1 beds 1 baths420 sq. ft.3938 Surfside Boulevard #3125, Corpus Christi, TX 78402
MLS# 468206Listed by: KELLER WILLIAMS COASTAL BEND- New
 $180,000Active1 beds 1 baths824 sq. ft.
$180,000Active1 beds 1 baths824 sq. ft.715 S Upper Broadway Street #1203, Corpus Christi, TX 78401
MLS# 470450Listed by: KELLER WILLIAMS COASTAL BEND - New
 $239,000Active2 beds 2 baths1,006 sq. ft.
$239,000Active2 beds 2 baths1,006 sq. ft.14434 Cabana E #319, Corpus Christi, TX 78418
MLS# 459825Listed by: KELLER WILLIAMS COASTAL BEND  $110,000Active2 beds 2 baths1,042 sq. ft.
$110,000Active2 beds 2 baths1,042 sq. ft.1915 Hidden Way #3, Corpus Christi, TX 78412
MLS# 463671Listed by: COSTA SUR REAL ESTATE $115,000Active2 beds 1 baths991 sq. ft.
$115,000Active2 beds 1 baths991 sq. ft.6247 Hidden Cove #4, Corpus Christi, TX 78412
MLS# 468330Listed by: WEICHERT REALTORS - THE PLACE $69,900Pending3 beds 1 baths943 sq. ft.
$69,900Pending3 beds 1 baths943 sq. ft.4237 Jacquelyn Drive, Corpus Christi, TX 78412
MLS# 470772Listed by: PRIME REAL ESTATE- New
 $328,000Active4 beds 3 baths1,674 sq. ft.
$328,000Active4 beds 3 baths1,674 sq. ft.2301 Vialoux Drive, Corpus Christi, TX 78418
MLS# 470722Listed by: RE/MAX ELITE - New
 $395,000Active2 beds 3 baths1,196 sq. ft.
$395,000Active2 beds 3 baths1,196 sq. ft.15402 Fortuna Bay Drive #2806, Corpus Christi, TX 78418
MLS# 470738Listed by: MR. REAL ESTATE & ASSOCIATES - New
 $675,000Active2 beds 4 baths2,908 sq. ft.
$675,000Active2 beds 4 baths2,908 sq. ft.4500 Ocean Drive, Corpus Christi, TX 78412
MLS# 470740Listed by: COLDWELL BANKER PACESETTER STE - New
 $162,500Active2 beds 2 baths1,454 sq. ft.
$162,500Active2 beds 2 baths1,454 sq. ft.6317 Hwy. 361 #3310, Port Aransas, TX 78373
MLS# 470764Listed by: COLDWELL BANKER ISLAND ESCAPES

