2409 Handlin Drive, Corpus Christi, TX 78418
Local realty services provided by:Better Homes and Gardens Real Estate Saenz & Associates
2409 Handlin Drive,Corpus Christi, TX 78418
$299,000
- 3 Beds
- 2 Baths
- 1,679 sq. ft.
- Single family
- Active
Listed by:justine cornell
Office:texas ally real estate group
MLS#:462322
Source:South Texas MLS
Price summary
- Price:$299,000
- Price per sq. ft.:$178.08
About this home
Updated in 2024, this Corpus Christi split floorplan home features 3 bedrooms, 2 baths, kitchen with stainless steel appliances, and huge backyard. Enjoy the peace of mind and convenience of a new HVAC (2024), fresh interior paint throughout (Oct 2024), new Delta kitchen sink faucet (2025), new bathroom sink faucets (Oct 2024), new carpet in bedrooms with warranty (Nov 2024), garage door opener (2024), new water heater (2024), upgraded front door (2024), updated LED touch mirrors in primary bath (2023), upgraded living room and primary bedroom fans (2023), new dishwasher (2023), new garbage disposal (2023), 2017 roof, Nest thermostat, and kitchen fridge included! Primary suite has dual vanities, oversized tub, separate shower, and large walk-in closet. On the opposite side of the home, the two secondary bedrooms are spacious with lots of hallway storage and a secondary bath with plenty of counter space. The backyard oasis features a covered patio and large fenced yard. Perfect location only about 2 min to Flour Bluff schools, 10 min to NAS Corpus Christi, 15 min to beach and shopping, 20 min to Corpus Christi Intl Airport and Port of Corpus Christi. Call TODAY to see your next home before it is gone! Ask about the 2.625% VA assumable loan available for VA buyers!
Contact an agent
Home facts
- Year built:2004
- Listing ID #:462322
- Added:70 day(s) ago
- Updated:September 30, 2025 at 02:14 PM
Rooms and interior
- Bedrooms:3
- Total bathrooms:2
- Full bathrooms:2
- Living area:1,679 sq. ft.
Heating and cooling
- Cooling:Central Air
- Heating:Central, Electric
Structure and exterior
- Roof:Shingle
- Year built:2004
- Building area:1,679 sq. ft.
- Lot area:0.18 Acres
Schools
- High school:Flour Bluff
- Middle school:Flour Bluff
- Elementary school:Flour Bluff
Utilities
- Water:Public, Water Available
- Sewer:Public Sewer, Sewer Available
Finances and disclosures
- Price:$299,000
- Price per sq. ft.:$178.08
New listings near 2409 Handlin Drive
- New
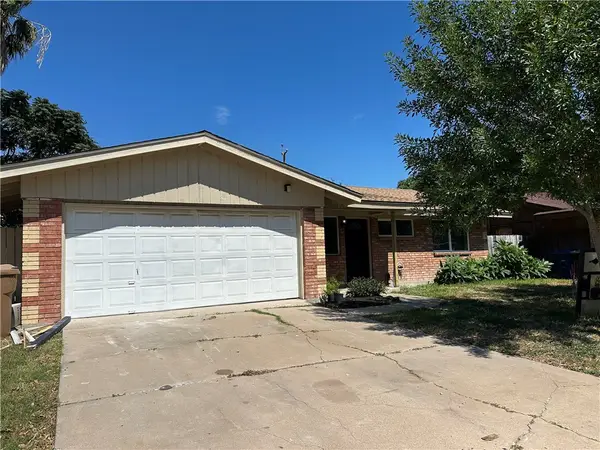 $234,900Active3 beds 2 baths1,096 sq. ft.
$234,900Active3 beds 2 baths1,096 sq. ft.5822 Woodhaven Drive, Corpus Christi, TX 78412
MLS# 465539Listed by: RE/MAX PROFESSIONALS - New
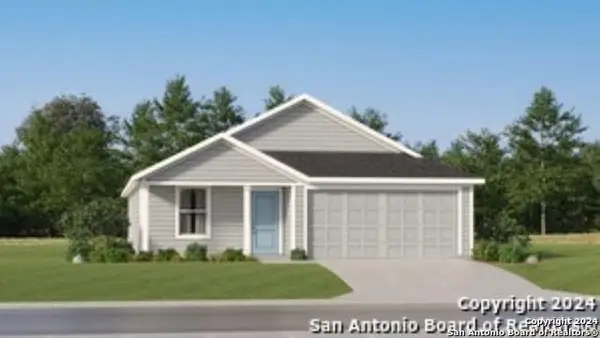 $234,999Active3 beds 2 baths1,260 sq. ft.
$234,999Active3 beds 2 baths1,260 sq. ft.9202 Dutch Oak St, Corpus Christi, TX 78409
MLS# 1911455Listed by: MARTI REALTY GROUP - New
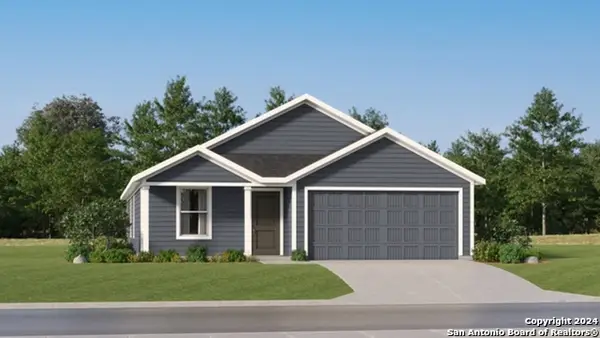 $264,999Active4 beds 2 baths1,667 sq. ft.
$264,999Active4 beds 2 baths1,667 sq. ft.9206 Dutch Oak St, Corpus Christi, TX 78409
MLS# 1911456Listed by: MARTI REALTY GROUP - New
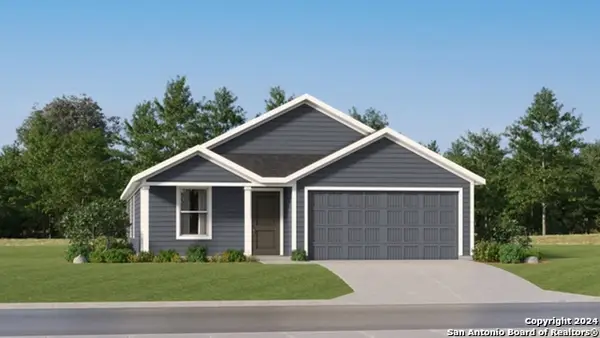 $285,999Active4 beds 2 baths1,667 sq. ft.
$285,999Active4 beds 2 baths1,667 sq. ft.7726 Thor Drive, Corpus Christi, TX 78414
MLS# 1911465Listed by: MARTI REALTY GROUP - New
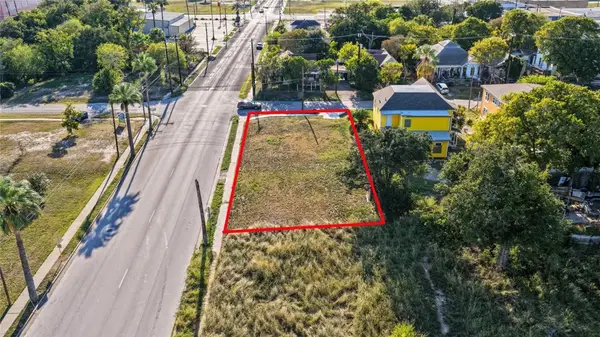 $75,000Active0.26 Acres
$75,000Active0.26 Acres322 King Street, Corpus Christi, TX 78401
MLS# 465547Listed by: REALTY EXECUTIVES COASTAL BEND - New
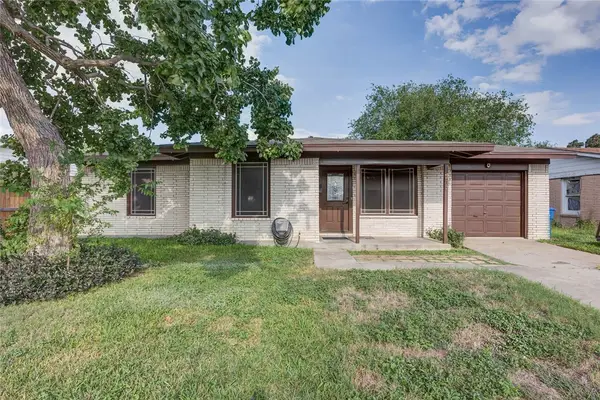 $189,999Active3 beds 1 baths1,031 sq. ft.
$189,999Active3 beds 1 baths1,031 sq. ft.4917 Andover Drive, Corpus Christi, TX 78411
MLS# 465543Listed by: MIRABAL MONTALVO & ASSOCIATES - New
 $335,000Active2 beds 1 baths726 sq. ft.
$335,000Active2 beds 1 baths726 sq. ft.15113 Kokomo Drive, Corpus Christi, TX 78418
MLS# 11008215Listed by: BROOKS BALLARD INTERNATIONAL REAL ESTATE - New
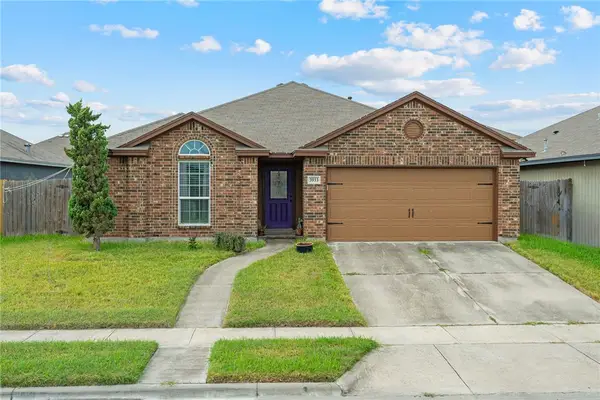 $269,900Active3 beds 2 baths1,541 sq. ft.
$269,900Active3 beds 2 baths1,541 sq. ft.3933 Los Arroyos Drive, Corpus Christi, TX 78414
MLS# 465513Listed by: MIRABAL MONTALVO & ASSOCIATES - New
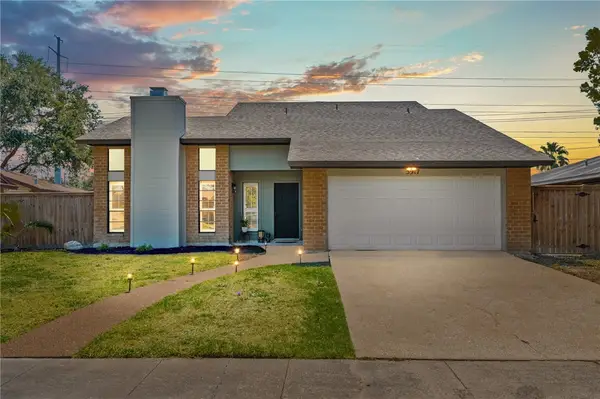 $335,000Active3 beds 2 baths1,940 sq. ft.
$335,000Active3 beds 2 baths1,940 sq. ft.5917 Flagstaff Drive, Corpus Christi, TX 78414
MLS# 465536Listed by: TEXAS ALLY REAL ESTATE GROUP - New
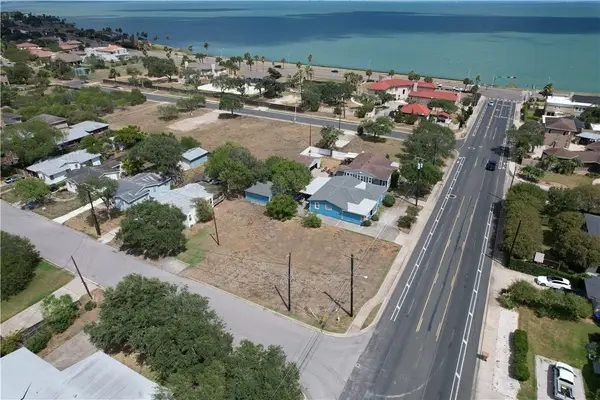 $119,000Active0.23 Acres
$119,000Active0.23 Acres208 Doddridge Street, Corpus Christi, TX 78411
MLS# 465529Listed by: COLDWELL BANKER ISLAND ESCAPES
