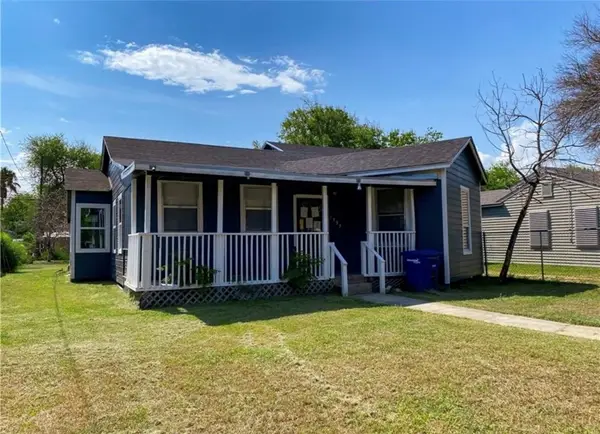2502 Pacific View, Corpus Christi, TX 78415
Local realty services provided by:Better Homes and Gardens Real Estate Gary Greene
2502 Pacific View,Corpus Christi, TX 78415
$699,999
- 4 Beds
- 4 Baths
- 3,226 sq. ft.
- Single family
- Active
Listed by:cheri jordan
Office:keller williams coastal bend
MLS#:48377826
Source:HARMLS
Price summary
- Price:$699,999
- Price per sq. ft.:$216.99
- Monthly HOA dues:$49.92
About this home
Welcome to this stunning 4-bedroom, 3.5-bath custom home situated on a spacious half-acre lot in the highly sought-after London area. A 3-car garage, home office, and thoughtful designer touches throughout, this home combines luxury with everyday functionality. Step inside to an open-concept layout adorned with beautiful tile flooring throughout, upgraded light fixtures, and a custom-built-ins with electric fireplace that create a warm, inviting living space. The chef’s kitchen boasts a butler’s pantry, perfect for entertaining, and flows seamlessly into the main living and dining areas. The luxurious primary suite offers a private retreat with spa-like finishes and direct access to the laundry room. Secondary bedrooms include custom features like a loft bed. Step outside to your very own entertainer’s dream: an outdoor kitchen, cozy woodburning fireplace, and beautifully manicured landscaping—all ready for gatherings under the stars. Security system with cameras convey.
Contact an agent
Home facts
- Year built:2020
- Listing ID #:48377826
- Updated:September 25, 2025 at 11:40 AM
Rooms and interior
- Bedrooms:4
- Total bathrooms:4
- Full bathrooms:3
- Half bathrooms:1
- Living area:3,226 sq. ft.
Heating and cooling
- Cooling:Central Air, Electric
- Heating:Central, Electric
Structure and exterior
- Roof:Composition
- Year built:2020
- Building area:3,226 sq. ft.
- Lot area:0.57 Acres
Schools
- High school:LONDON HIGH SCHOOL
- Middle school:LONDON MIDDLE SCHOOL
- Elementary school:LONDON ELEMENTARY SCHOOL
Utilities
- Sewer:Septic Tank
Finances and disclosures
- Price:$699,999
- Price per sq. ft.:$216.99
- Tax amount:$10,288 (2024)
New listings near 2502 Pacific View
- New
 $865,000Active4 beds 3 baths2,161 sq. ft.
$865,000Active4 beds 3 baths2,161 sq. ft.13562 Camino De Plata Court, Corpus Christi, TX 78418
MLS# 463010Listed by: KITE AND KEY REALTY, PLLC - New
 $375,000Active3 beds 3 baths2,198 sq. ft.
$375,000Active3 beds 3 baths2,198 sq. ft.3902 Alta Vista Drive, Corpus Christi, TX 78410
MLS# 464727Listed by: COLDWELL BANKER PACESETTER NW - New
 $325,000Active3 beds 2 baths1,328 sq. ft.
$325,000Active3 beds 2 baths1,328 sq. ft.14434 E Cabana Street #215, Corpus Christi, TX 78418
MLS# 465442Listed by: COMPASS RE TEXAS, LLC. - Open Sat, 2 to 5pmNew
 $320,000Active3 beds 2 baths1,536 sq. ft.
$320,000Active3 beds 2 baths1,536 sq. ft.7637 Clearbrook Drive, Corpus Christi, TX 78413
MLS# 465242Listed by: SAFE HARBOR REAL ESTATE, LLC - New
 $30,000Active0.04 Acres
$30,000Active0.04 Acres217 Spruce Street, Corpus Christi, TX 78408
MLS# 465767Listed by: EXP REALTY LLC - New
 $375,000Active5 beds 3 baths2,754 sq. ft.
$375,000Active5 beds 3 baths2,754 sq. ft.4325 Spring Creek, Corpus Christi, TX 78410
MLS# 465747Listed by: UNITED COUNTRY RE-BLUNTZER RE - New
 $190,000Active-- beds -- baths2,377 sq. ft.
$190,000Active-- beds -- baths2,377 sq. ft.1333 Logan Avenue, Corpus Christi, TX 78415
MLS# 465760Listed by: KW COASTAL BEND - ISLAND - New
 $230,000Active2 beds 1 baths1,223 sq. ft.
$230,000Active2 beds 1 baths1,223 sq. ft.2234 Sussex Drive, Corpus Christi, TX 78418
MLS# 465548Listed by: URBAN PROPERTIES - New
 $252,500Active3 beds 2 baths1,475 sq. ft.
$252,500Active3 beds 2 baths1,475 sq. ft.4621 Sierra Blanca Boulevard, Corpus Christi, TX 78413
MLS# 465215Listed by: TOMPKINS YOUNG REAL ESTATE - New
 $120,000Active2 beds 1 baths616 sq. ft.
$120,000Active2 beds 1 baths616 sq. ft.3906 Baldwin Boulevard, Corpus Christi, TX 78405
MLS# 465546Listed by: UPTOWN PROPERTIES PLLC
