3141 Baybrook Drive, Corpus Christi, TX 78418
Local realty services provided by:Better Homes and Gardens Real Estate Saenz & Associates
Listed by:daxson satery
Office:daxsells inc.
MLS#:466076
Source:South Texas MLS
Price summary
- Price:$349,900
- Price per sq. ft.:$147.26
About this home
Welcome to a home where luxury meets preparedness! Step inside to a chic, neutral color palette and beautiful faux wood-grain tile throughout the main level. The main floor features a private Master Retreat with an impressive en-suite, complete with a large, walk-in tile shower, a garden tub, and a double sink vanity. Guests will appreciate the convenient half bath off the spacious living room. The gourmet kitchen is a chef's delight, boasting granite countertops, an expansive island, and recent stainless steel appliances (including a stove/micro updated in 2022). Upstairs, find three roomy guest quarters. The home offers unmatched security with Tapco screens (burglar, hurricane, and fireproof), Window World vinyl-insulated windows, and quality plantation shutters.
Practical upgrades abound: a recent A/C unit (9/2022), gas tankless water heater, gutters (2023), and a recently painted exterior. The exterior is set up for any enthusiast, featuring an extended front and rear driveway perfect for a boat or RV, a privacy gate, and a 240-volt electrical service (with a 50-amp breaker) ideal for a welder. Enjoy the outdoors with a gazebo and new hot tub (2023), a gardening space with raised beds, and a city-code-compliant concrete pad ready for a storage building.
Contact an agent
Home facts
- Year built:1968
- Listing ID #:466076
- Added:1 day(s) ago
- Updated:October 09, 2025 at 02:17 PM
Rooms and interior
- Bedrooms:4
- Total bathrooms:3
- Full bathrooms:2
- Half bathrooms:1
- Living area:2,376 sq. ft.
Heating and cooling
- Cooling:Central Air
- Heating:Central, Gas
Structure and exterior
- Roof:Shingle
- Year built:1968
- Building area:2,376 sq. ft.
- Lot area:0.27 Acres
Schools
- High school:Flour Bluff
- Middle school:Flour Bluff
- Elementary school:Flour Bluff
Utilities
- Water:Public, Water Available
- Sewer:Public Sewer, Sewer Available
Finances and disclosures
- Price:$349,900
- Price per sq. ft.:$147.26
New listings near 3141 Baybrook Drive
- New
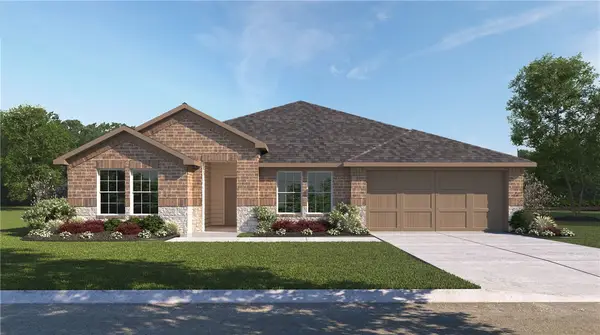 $383,590Active4 beds 2 baths2,152 sq. ft.
$383,590Active4 beds 2 baths2,152 sq. ft.7721 Macedonian Drive, Corpus Christi, TX 78414
MLS# 466102Listed by: MIRABAL MONTALVO & ASSOCIATES - New
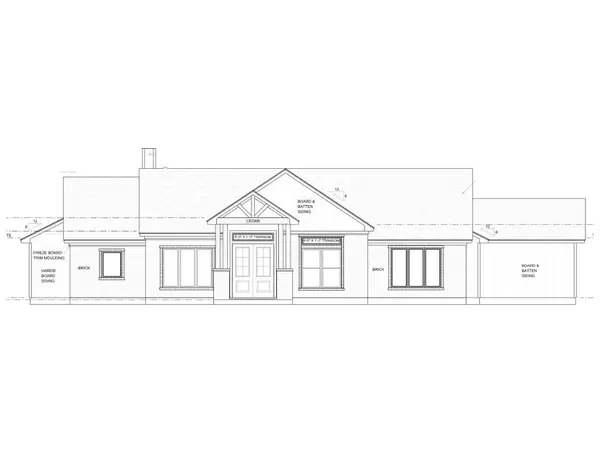 $735,100Active4 beds 3 baths2,774 sq. ft.
$735,100Active4 beds 3 baths2,774 sq. ft.1477 Nopal Lomas Drive, Corpus Christi, TX 78415
MLS# 466100Listed by: KELLER WILLIAMS COASTAL BEND - New
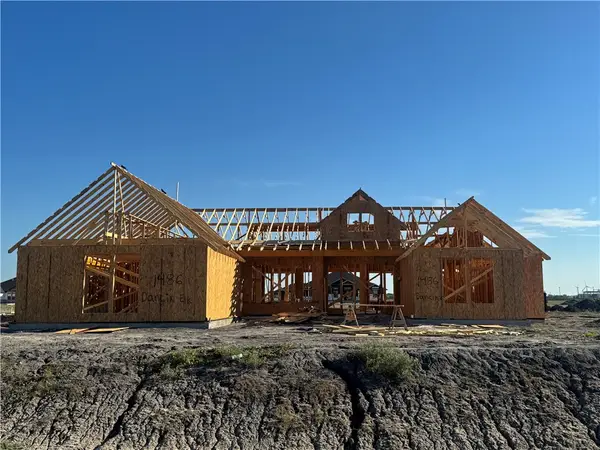 $844,200Active4 beds 3 baths3,150 sq. ft.
$844,200Active4 beds 3 baths3,150 sq. ft.1486 Dancing Elk Drive, Corpus Christi, TX 78415
MLS# 466101Listed by: KELLER WILLIAMS COASTAL BEND - New
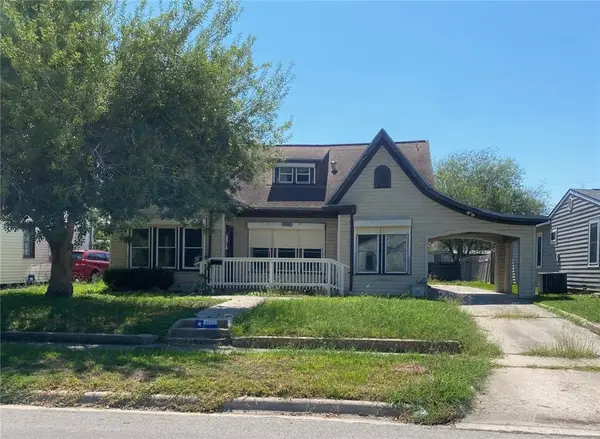 $117,000Active3 beds 2 baths1,734 sq. ft.
$117,000Active3 beds 2 baths1,734 sq. ft.3641 S Saxet Drive, Corpus Christi, TX 78408
MLS# 466092Listed by: KH PROPERTY - New
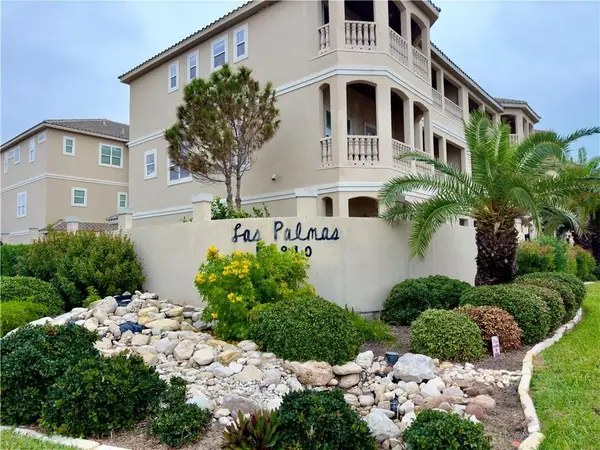 $515,000Active3 beds 4 baths2,555 sq. ft.
$515,000Active3 beds 4 baths2,555 sq. ft.14910 Leeward Drive #804, Corpus Christi, TX 78418
MLS# 465818Listed by: GARRON DEAN & ASSOCIATES - New
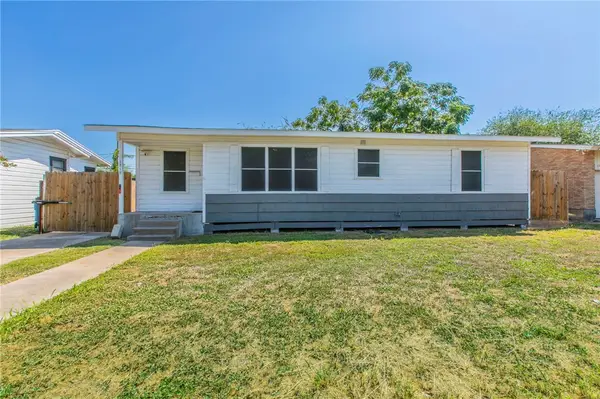 $235,000Active4 beds 2 baths1,330 sq. ft.
$235,000Active4 beds 2 baths1,330 sq. ft.1218 Stratton Drive, Corpus Christi, TX 78412
MLS# 466057Listed by: LISTINGSPARK - New
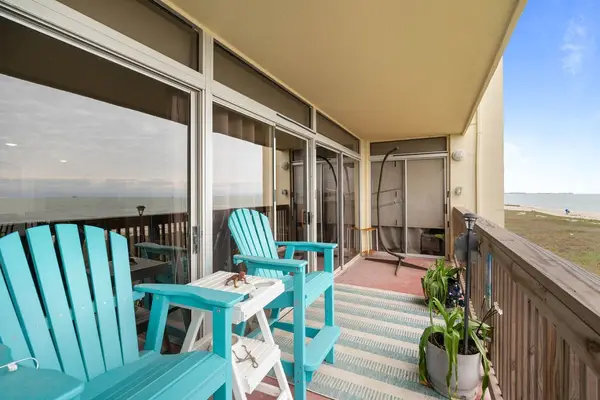 $289,999Active2 beds 2 baths1,317 sq. ft.
$289,999Active2 beds 2 baths1,317 sq. ft.4242 Gulfbreeze Boulevard #202, Corpus Christi, TX 78402
MLS# 465952Listed by: MIRABAL MONTALVO & ASSOCIATES - New
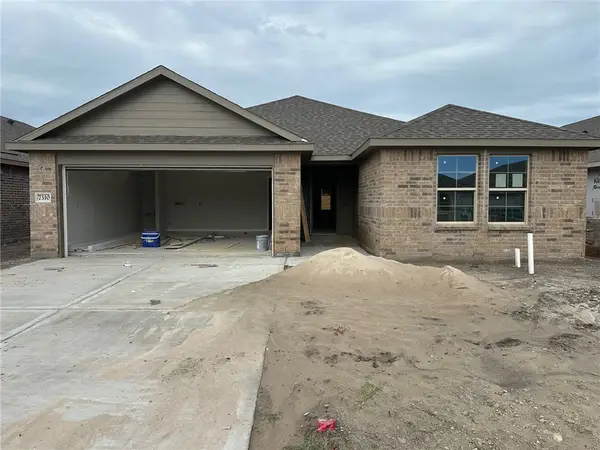 $350,515Active4 beds 2 baths1,949 sq. ft.
$350,515Active4 beds 2 baths1,949 sq. ft.7310 Cattlemen Drive, Corpus Christi, TX 78414
MLS# 466072Listed by: MIRABAL MONTALVO & ASSOCIATES - New
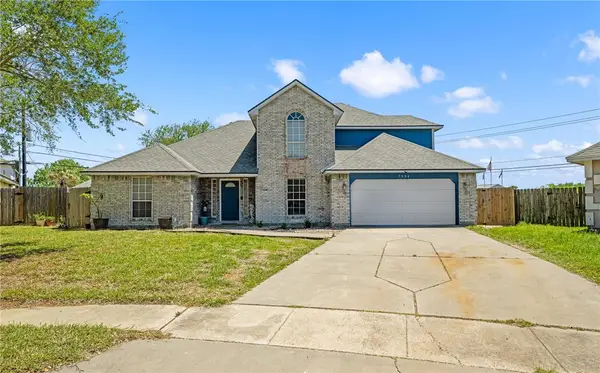 $329,000Active4 beds 3 baths1,987 sq. ft.
$329,000Active4 beds 3 baths1,987 sq. ft.7534 Keelung Drive, Corpus Christi, TX 78413
MLS# 466080Listed by: KELLER WILLIAMS COASTAL BEND
